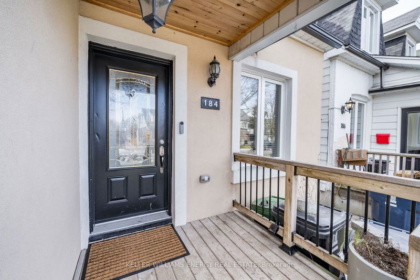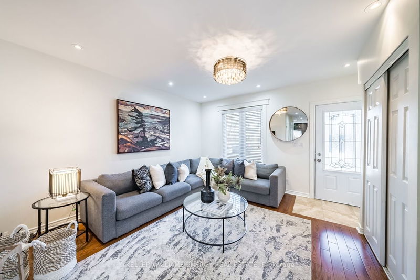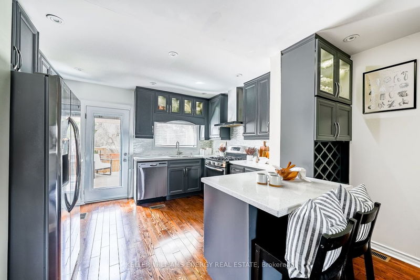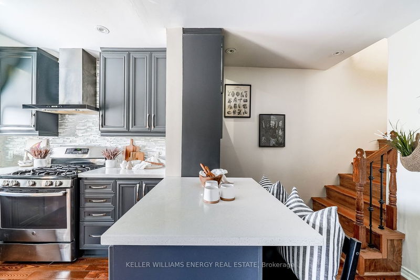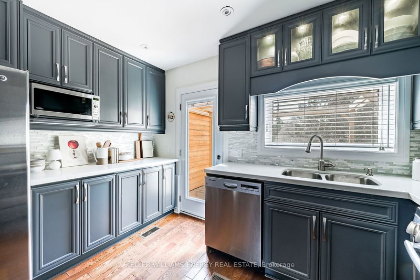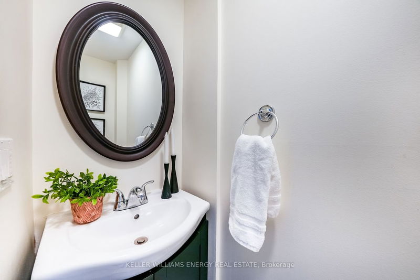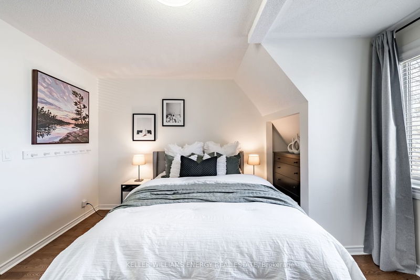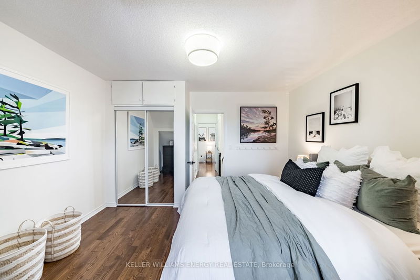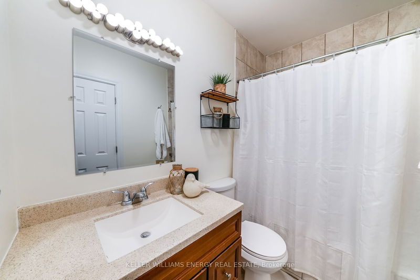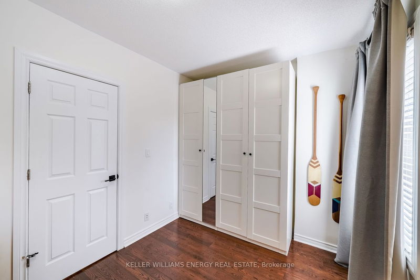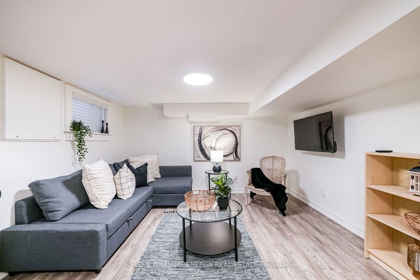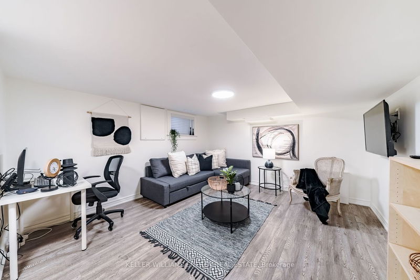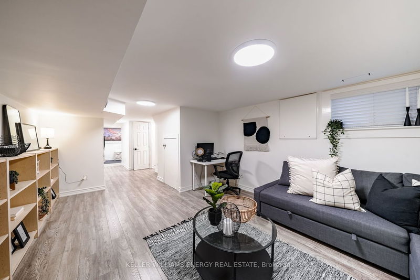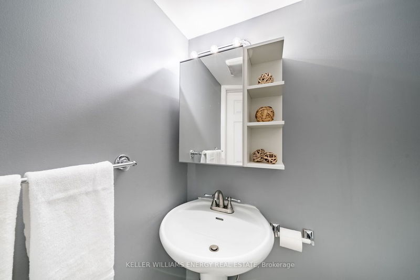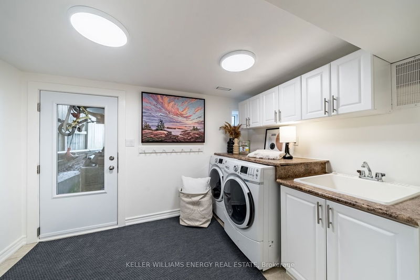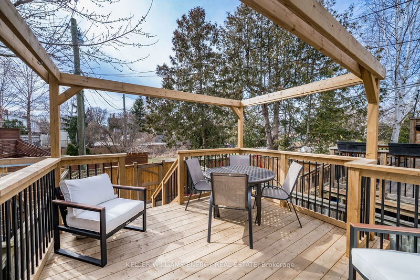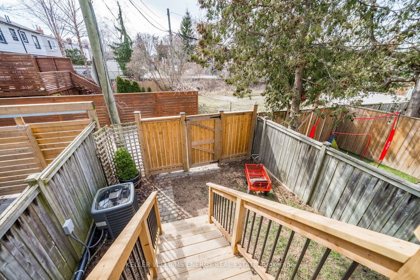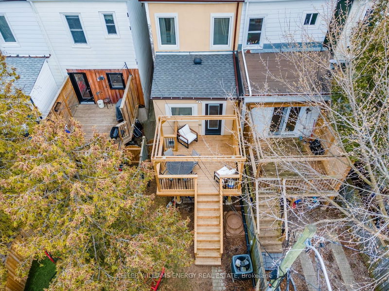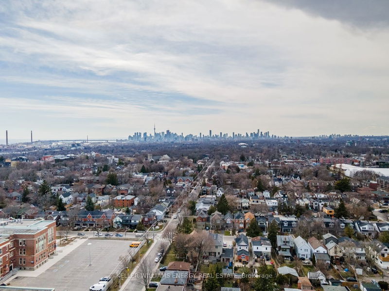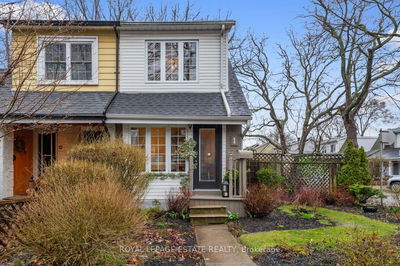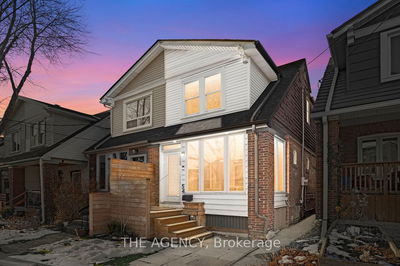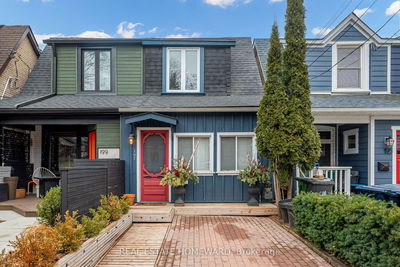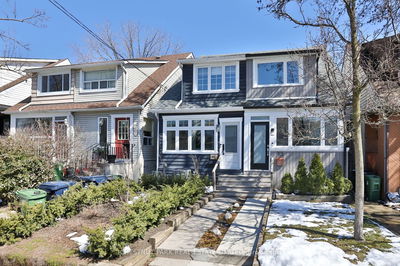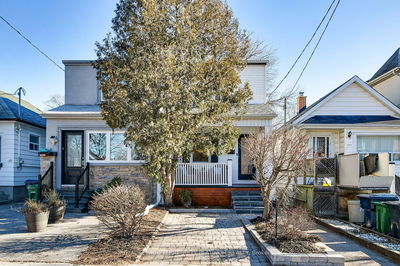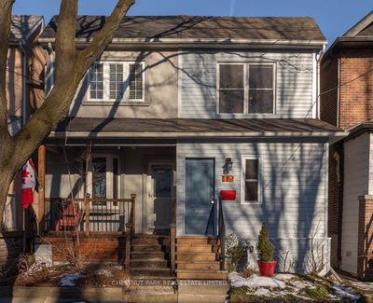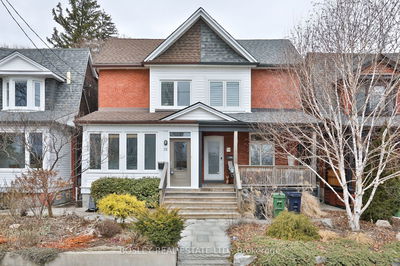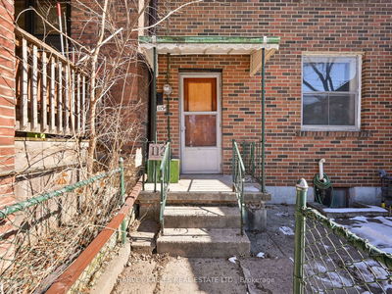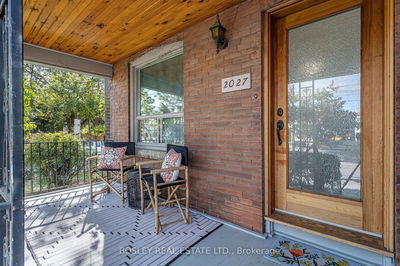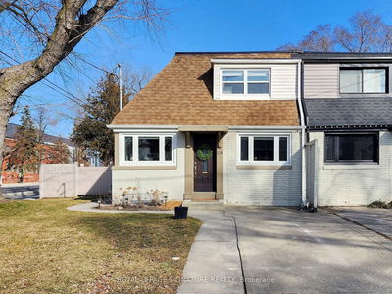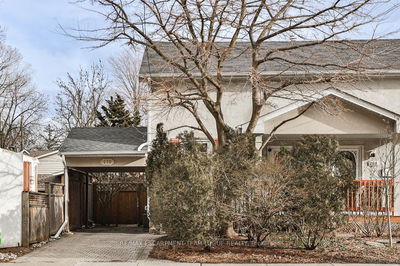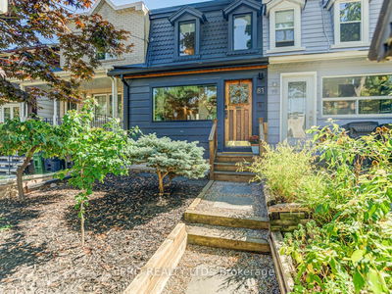Great Opportunity To Own This Beautiful Renovated & Updated Two Bedroom, Three Washroom Home Conveniently Located In The Upper Beaches Positioned On A Quiet Mature Street Steps Away From Schools, Parks, Amenities (YMCA) & Easy Access To The Downtown-Core (Walking Distance To Danforth GO, Main St. Subway & 503 Streetcar Line) . The Open Concept Main Floor Has Direct Sight Lines From The Front To Back Door Including Combined Living & Dining, Rare Main Floor Washroom, Kitchen With Quartz Counters, Backsplash, & Undermount Lighting Leading To Large Deck Ideal For BBQ & Entertaining. The Upper Level Has Two Bedrooms & Shared 4 Piece Washroom. The Finished Basement Comprises Three Piece Washroom, Rec Room, Laundry Room With Walkout/ Separate Entrance For Potential 3rd Bedroom And/ Or In-Law Suite. Currently No Drive Parking, There Is An Option To Create One Parking Spot In The Backyard Drive, Which Was Previously Accessed From The Laneway Where There Is Now A Recently Built Deck And Fence In This Area. Street Parking Available.
详情
- 上市时间: Wednesday, April 10, 2024
- 3D看房: View Virtual Tour for 184 Pickering Street
- 城市: Toronto
- 社区: East End-Danforth
- 详细地址: 184 Pickering Street, Toronto, M4E 3J8, Ontario, Canada
- 客厅: Hardwood Floor, Large Window, Closet
- 厨房: Hardwood Floor, Breakfast Bar, W/O To Balcony
- 挂盘公司: Keller Williams Energy Real Estate - Disclaimer: The information contained in this listing has not been verified by Keller Williams Energy Real Estate and should be verified by the buyer.

