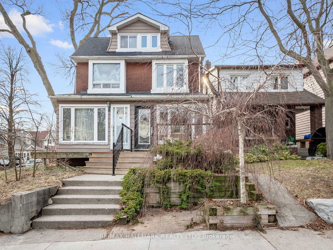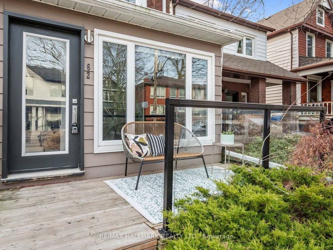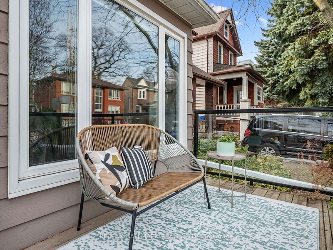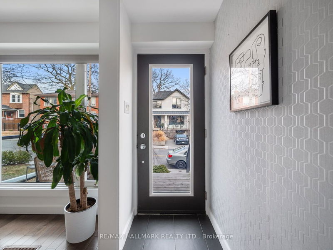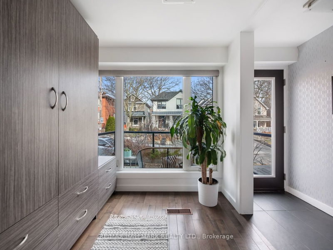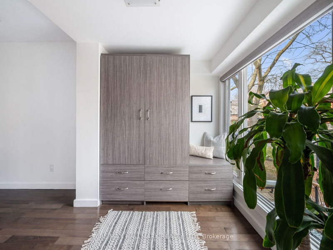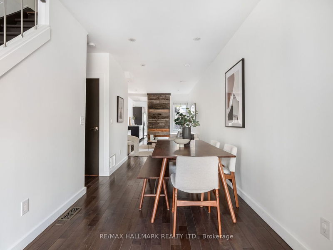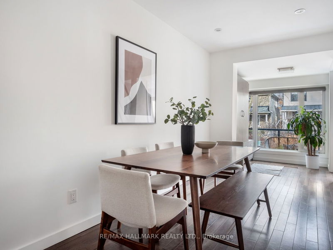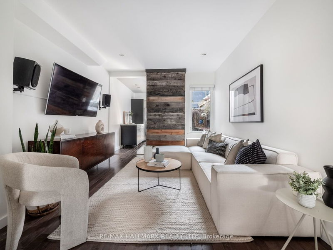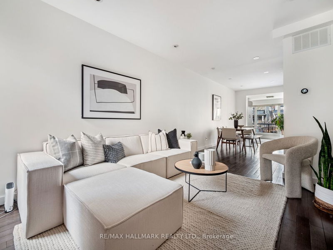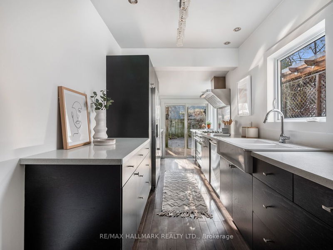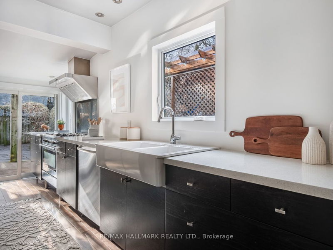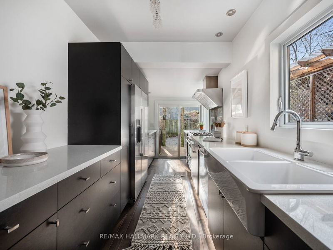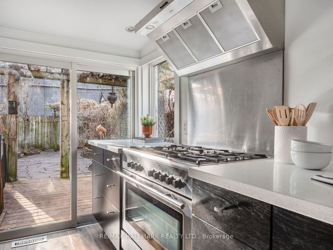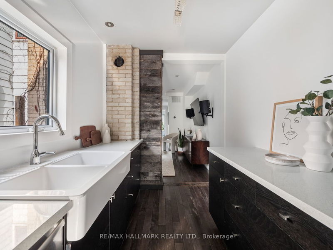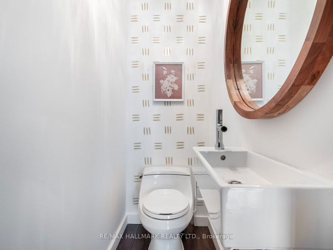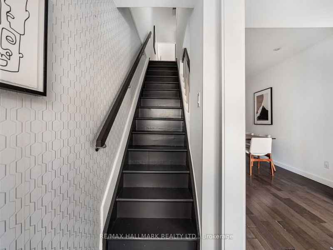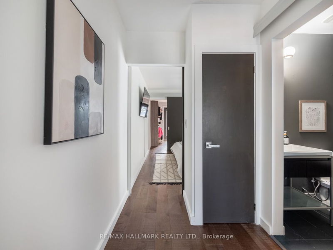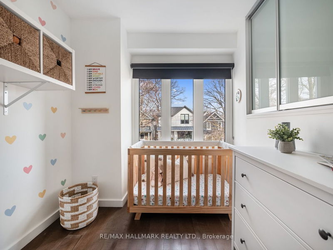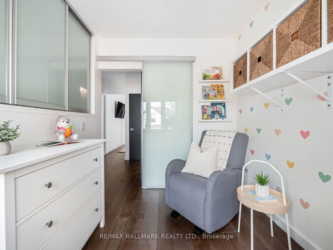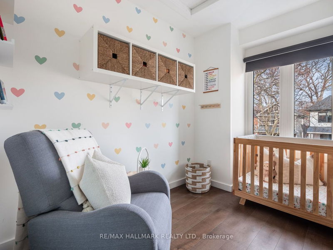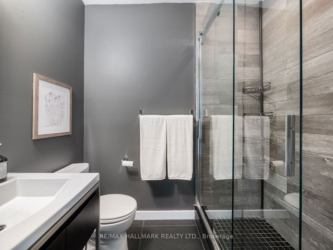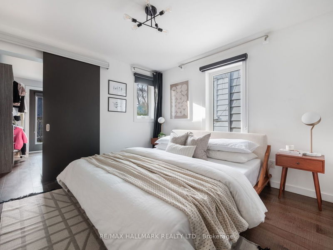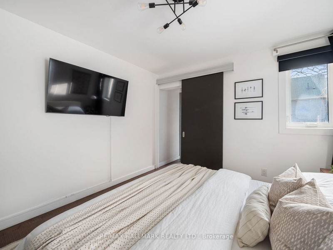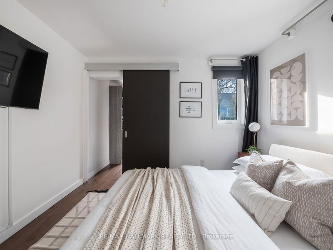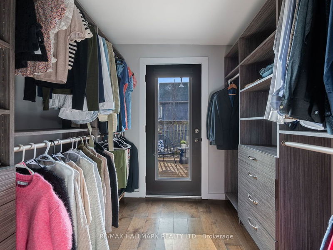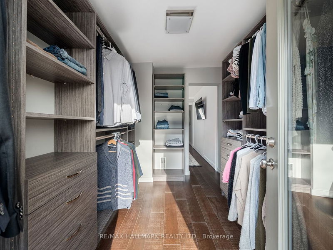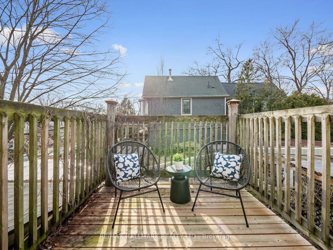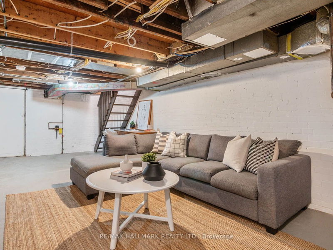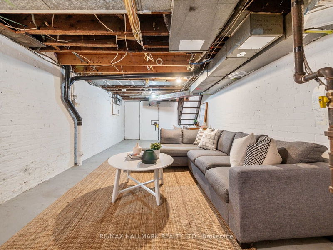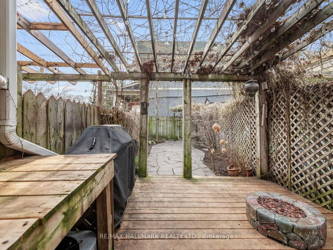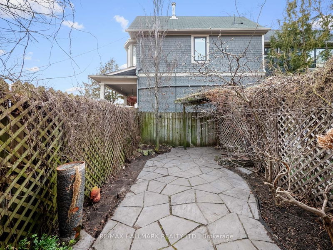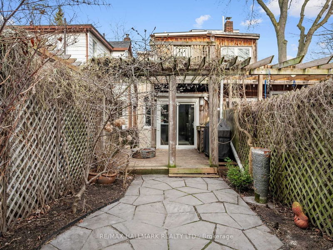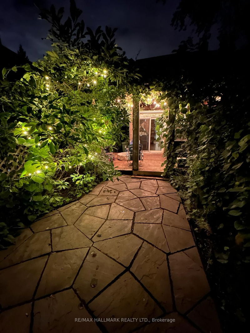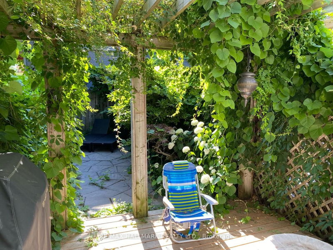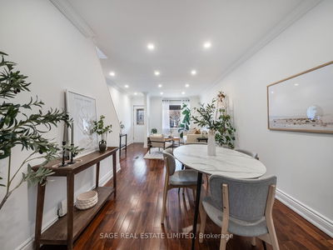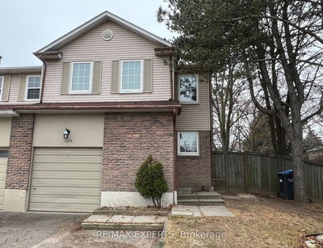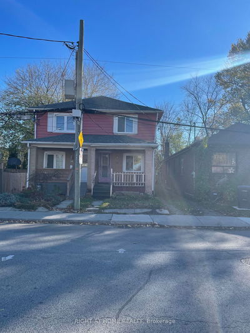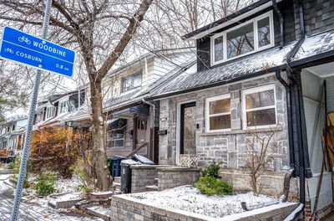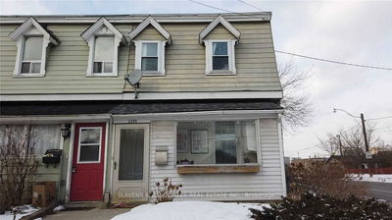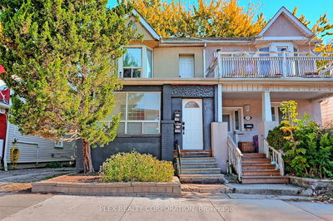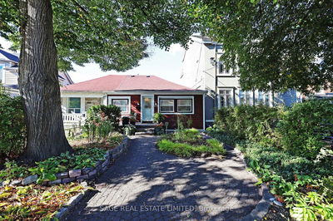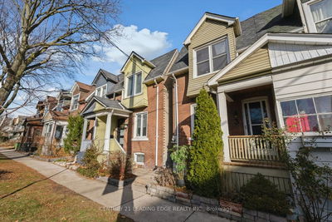Welcome to 62 Golfview Avenue. As you step inside, natural light floods the space illuminating the open concept living and dining areas with high ceilings, perfect for entertaining or relaxed family living. The main floor features a convenient powder room. The kitchen is equipped with modern appliances and ample cabinetry, with a walk-out leading to a private fenced backyard low-maintenance oasis ideal for outdoor gatherings. Upstairs, the oversized primary bedroom offers a sanctuary of comfort and tranquility, complete with a full walk-in closet. This versatile space could double as a home office, with a walk-out leading to a private deck an ideal spot for enjoying your morning coffee or unwinding under the stars. The basement presents an opportunity for personalization, with great ceiling height and a walk-out to the backyard. Whether you envision a recreational area, a home gym, or additional living space, the possibilities are endless to tailor this area to suit your lifestyle.
详情
- 上市时间: Wednesday, March 13, 2024
- 城市: Toronto
- 社区: East End-Danforth
- 交叉路口: Woodbine/Kingston Rd
- 详细地址: 62 Golfview Avenue, Toronto, M4E 2K2, Ontario, Canada
- 客厅: Hardwood Floor, Pot Lights, Combined W/Dining
- 厨房: Hardwood Floor, Pot Lights, W/O To Patio
- 挂盘公司: Re/Max Hallmark Realty Ltd. - Disclaimer: The information contained in this listing has not been verified by Re/Max Hallmark Realty Ltd. and should be verified by the buyer.

