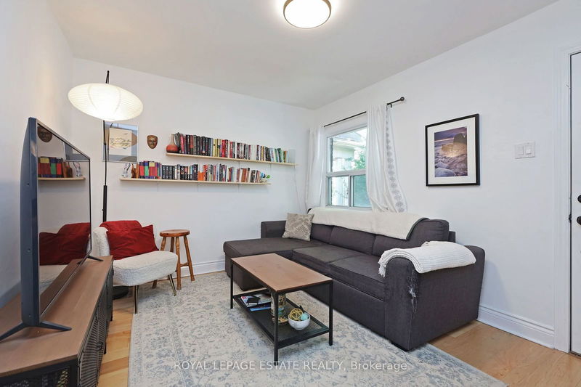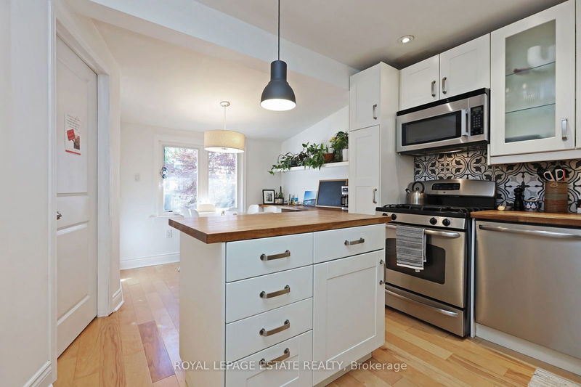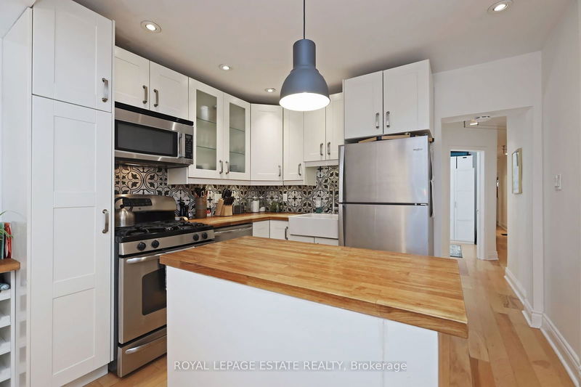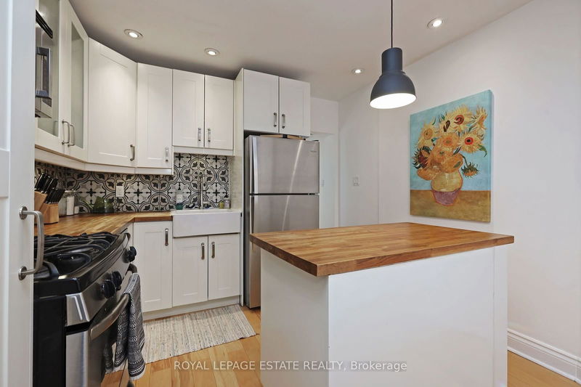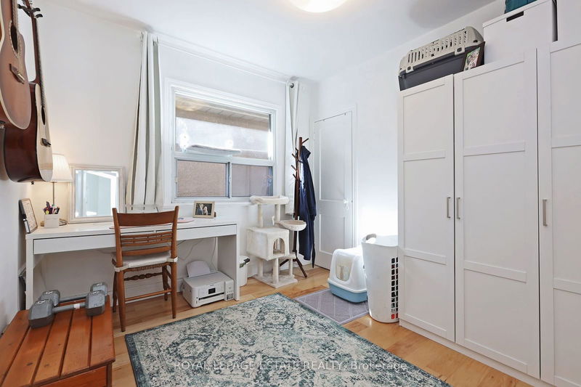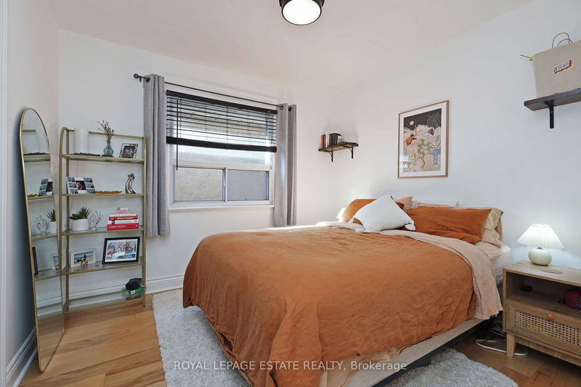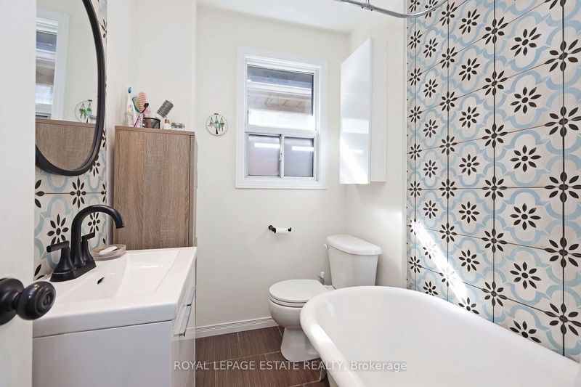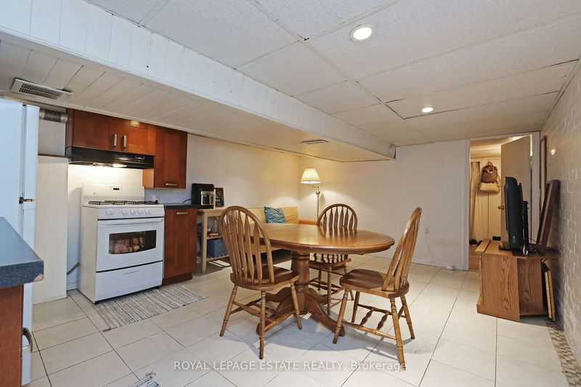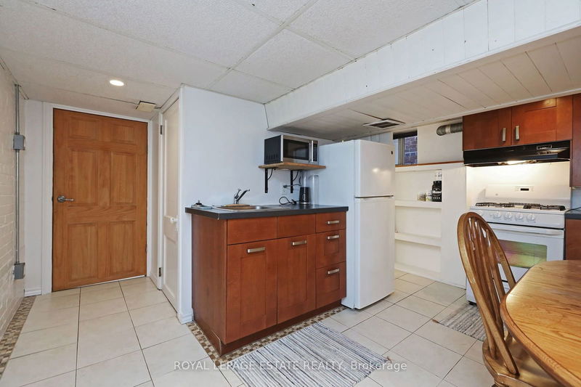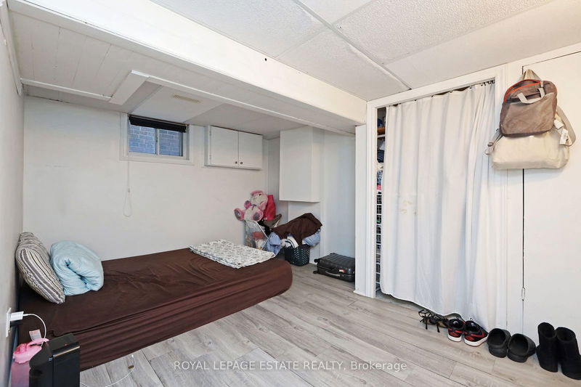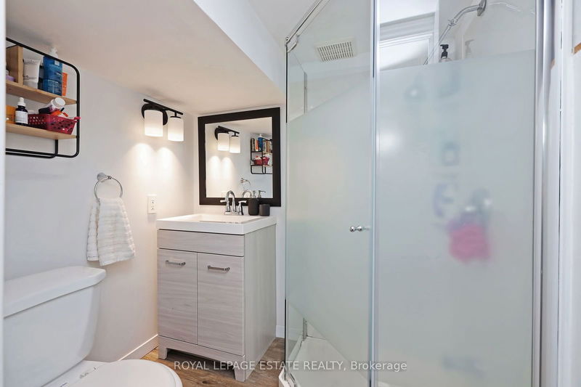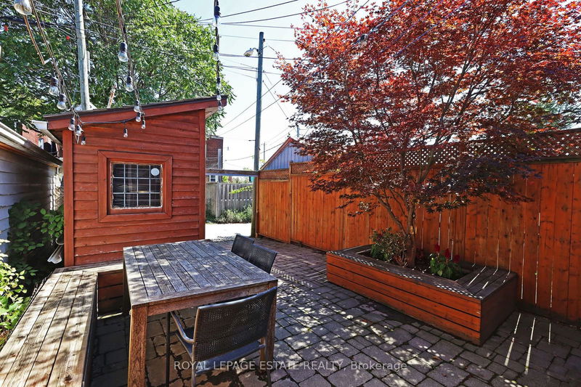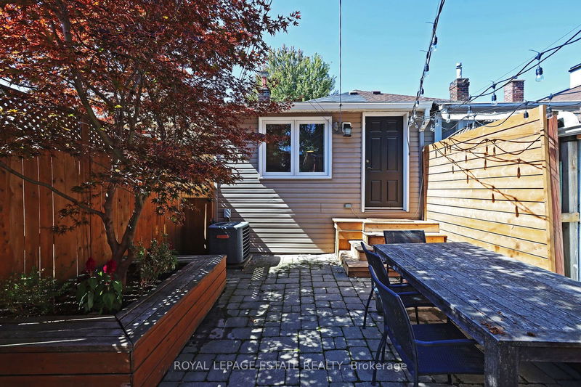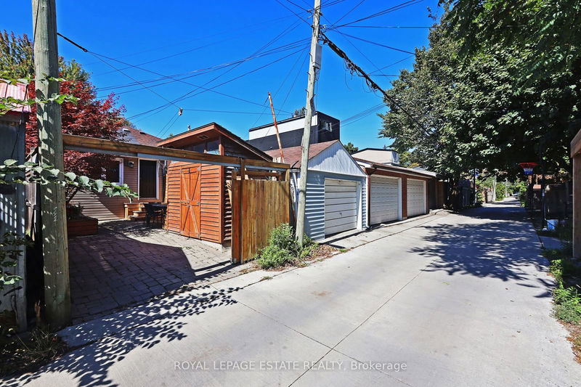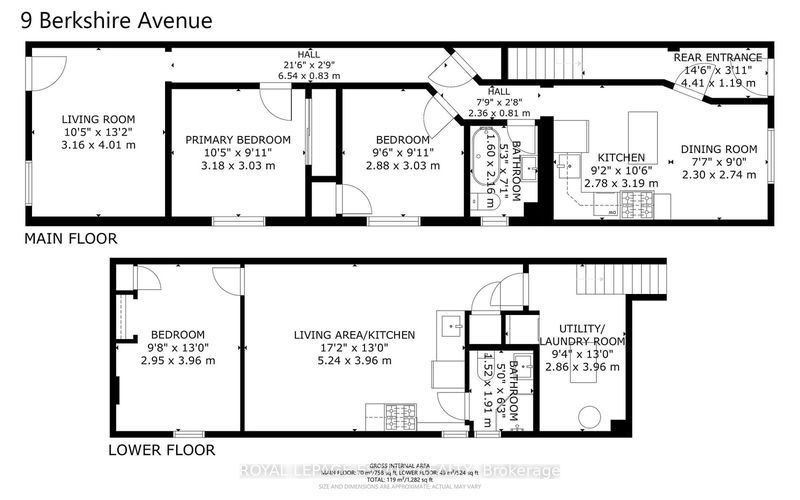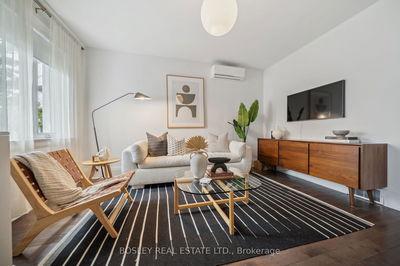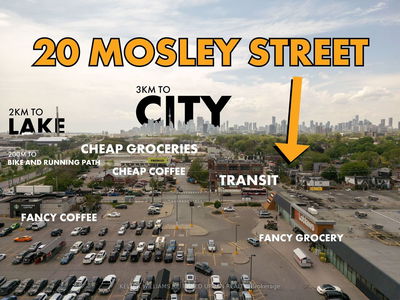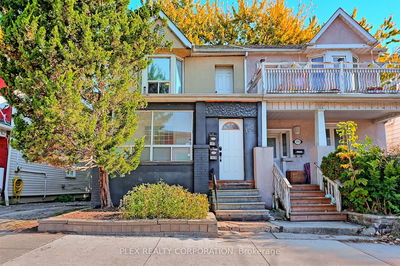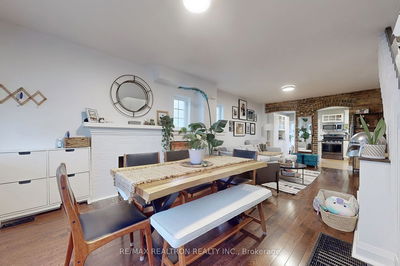Updated price to sell in Leslieville and priced to sell with no bidding war! An inviting 2+1 bedroom home that features parking. Delightfully updated and ready for you to move in to this perfect condo alternative, or renovate into a large 2-3 storey home, or even enjoy as an investment property! Vacant occupancy now available for November. With hardwood floors throughout, it is full of charming character and bathed in natural light. The thoughtful addition at the back invites you to enjoy the eat-in kitchen, perfect for hosting around the island or the dinner table, complete with a custom built in desk and shelving. The main bathroom has been updated while maintaining the luxurious clawfoot tub. The primary bedroom offers a double closet and custom built-ins, and there is more storage than you can imagine in the loft-style attic. Relax in the zen-like backyard with a Japanese maple tree, nestled around the built-in wooden banquette seating. There's even a large custom wooden shed for more storage or a workshop. The basement has a separate entrance, complete with a second kitchen, an updated bathroom, and an additional bedroom. Leslieville community will welcome you with open arms and you can stroll up to Queen St for endless shops and dining, surrounded by good schools, escape into the trails at Tommy Thompson or the Don Valley, skip over to The Beaches or Riverdale, and enjoy quick access to downtown, 24hr transit, the Gardiner and the DVP.
详情
- 上市时间: Wednesday, September 25, 2024
- 3D看房: View Virtual Tour for 9 Berkshire Avenue
- 城市: Toronto
- 社区: South Riverdale
- 交叉路口: Queen/Jones
- 详细地址: 9 Berkshire Avenue, Toronto, M4M 2Z6, Ontario, Canada
- 客厅: Hardwood Floor, Window, O/Looks Frontyard
- 厨房: Hardwood Floor, Centre Island, Renovated
- 厨房: Ceramic Floor, Combined W/Dining, Combined W/Living
- 挂盘公司: Royal Lepage Estate Realty - Disclaimer: The information contained in this listing has not been verified by Royal Lepage Estate Realty and should be verified by the buyer.



