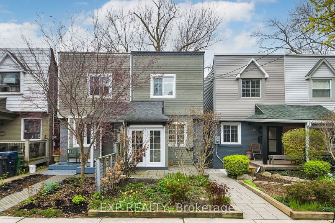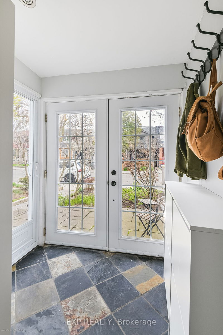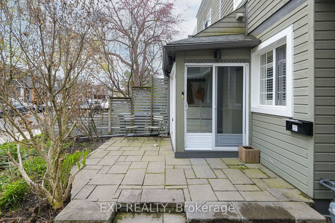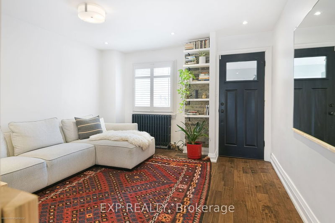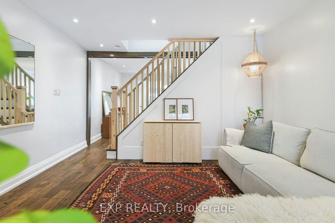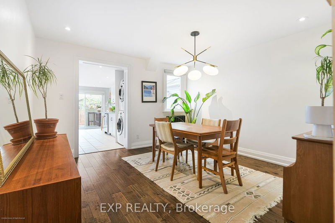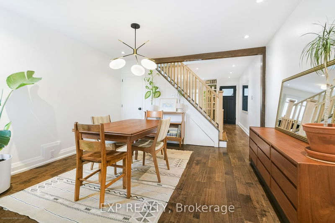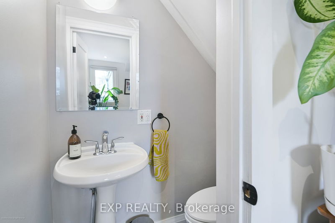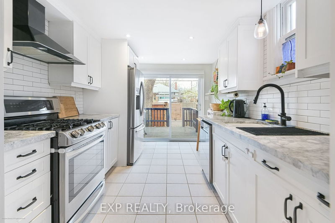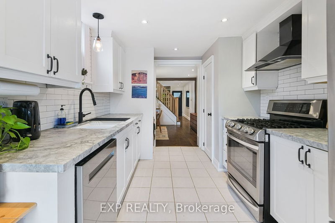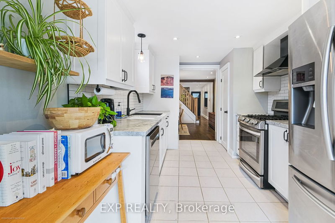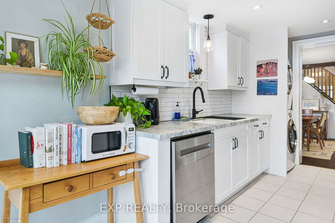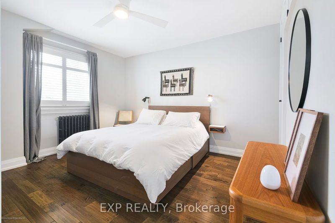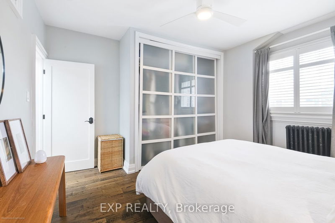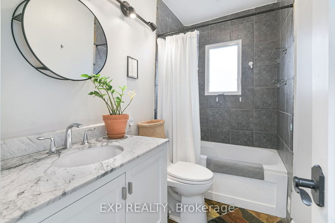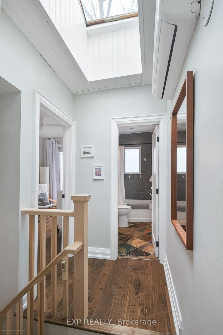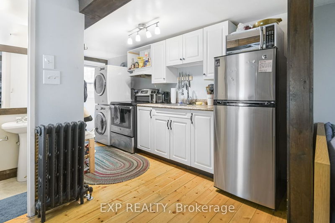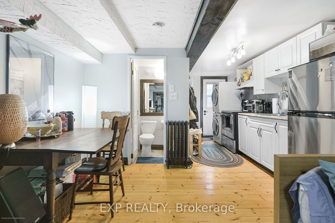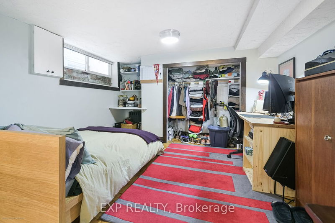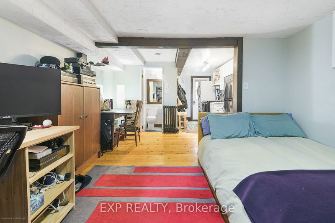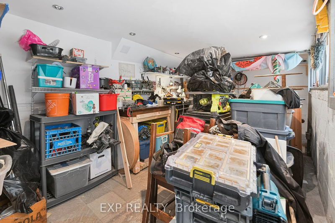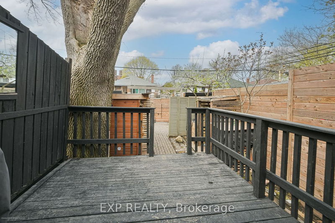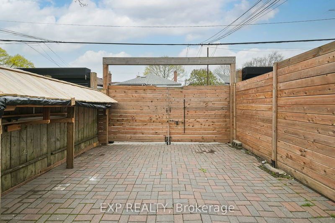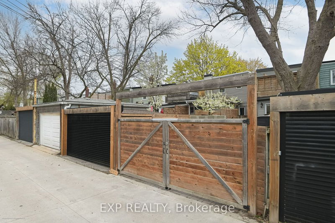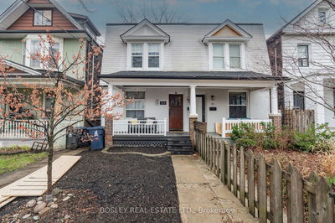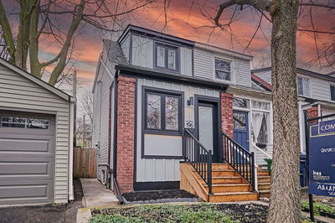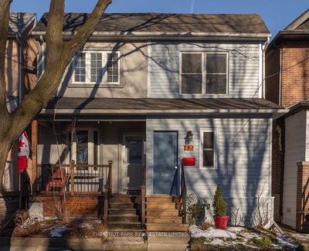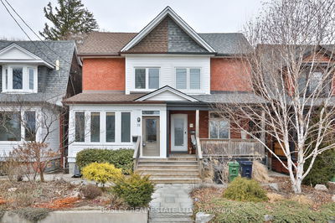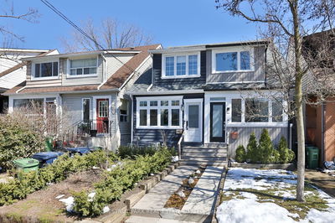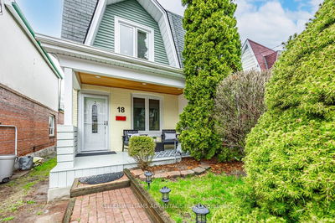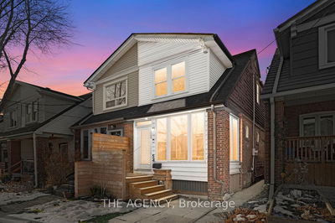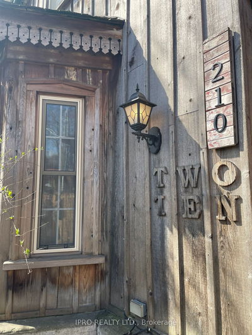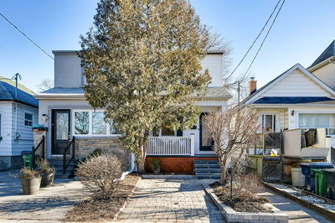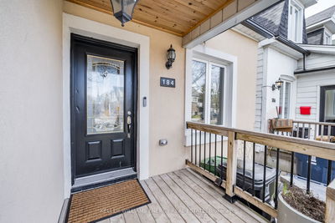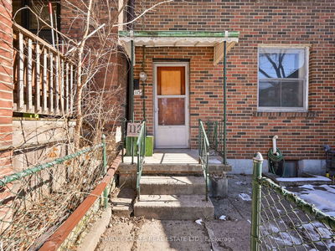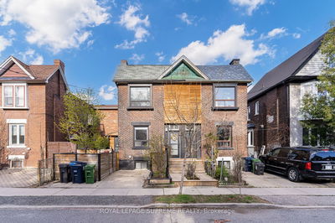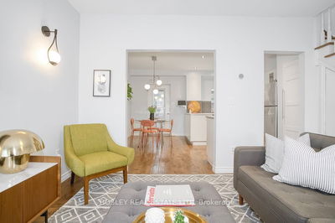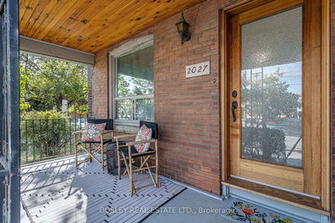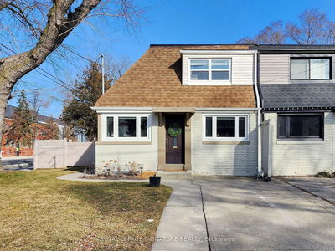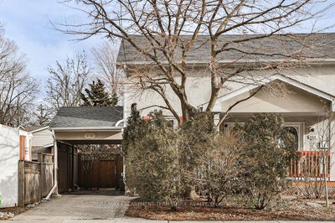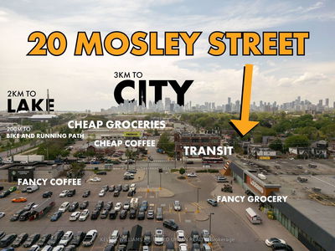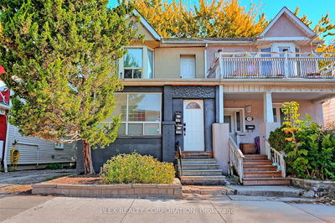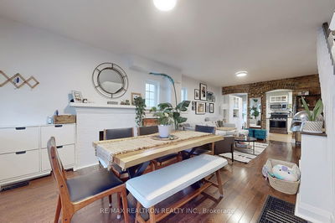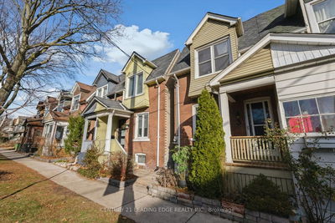This delightful semi-detached residence is nestled on a tranquil, family-friendly street in the most coveted area of Leslieville. Exuding charming curb appeal, the exterior is just the beginning of its allure. The main floor boasts a well-appointed layout, complete with rare amenities like a powder room and a vestibule for added storage and convenience. Bathed in natural light, the home is welcoming and warm. The kitchen has been tastefully updated with ample cabinetry, a gas stove, and seamless access to the backyard. Upstairs, two bedrooms await, one featuring its own private walkout to a second-storey deck. Downstairs, there is a generously sized income producing studio suite with a separate side entrance, alongside an additional self-contained room ripe for customization and endless possibilities. A secluded backyard, completely enclosed with an upgraded wooden fence, features a spacious deck and ample space for parking accessible from the laneway. The work, as they say, has been done. All you have to do is move in.
详情
- 上市时间: Wednesday, May 08, 2024
- 城市: Toronto
- 社区: South Riverdale
- 交叉路口: Queen E & Leslie
- 客厅: Hardwood Floor
- 厨房: W/O To Deck
- 客厅: Combined W/Dining, Combined W/Br
- 挂盘公司: Exp Realty - Disclaimer: The information contained in this listing has not been verified by Exp Realty and should be verified by the buyer.

