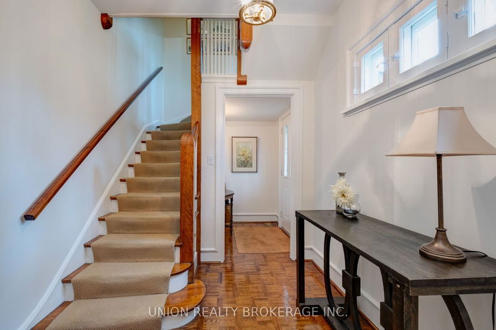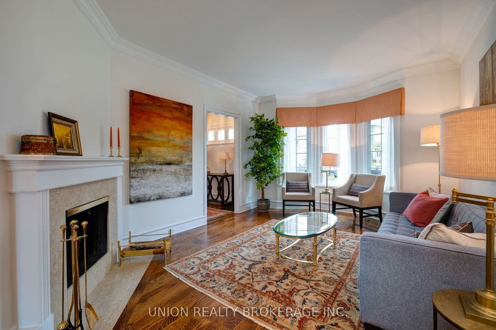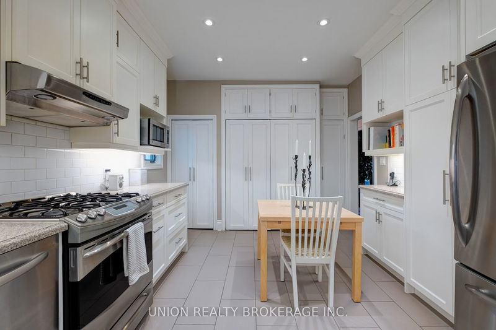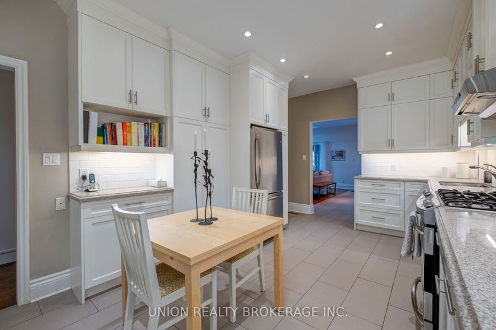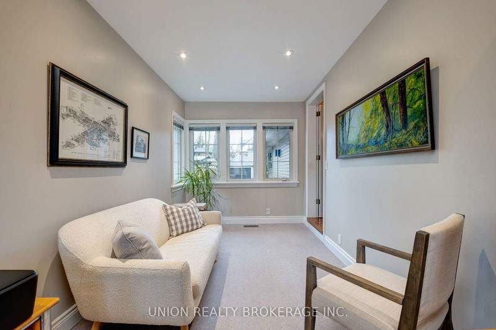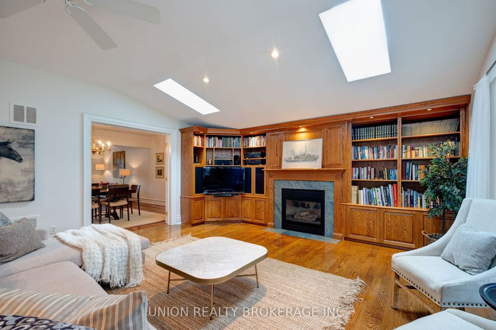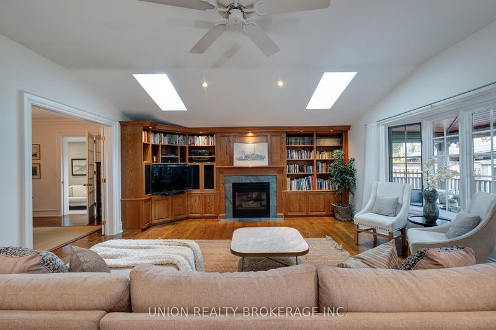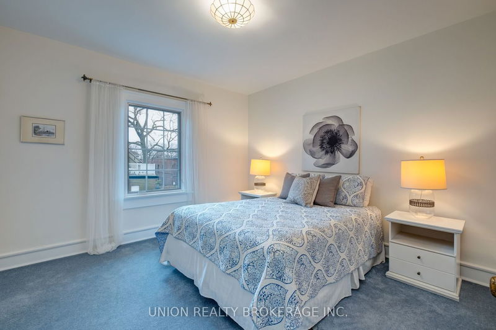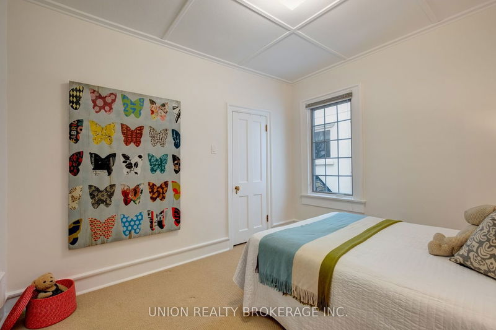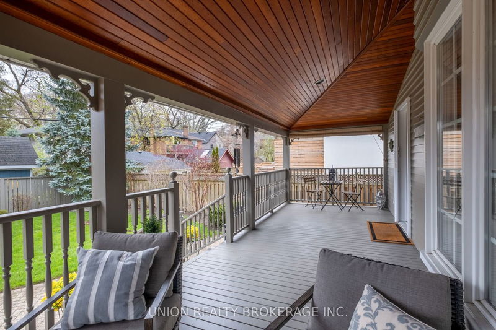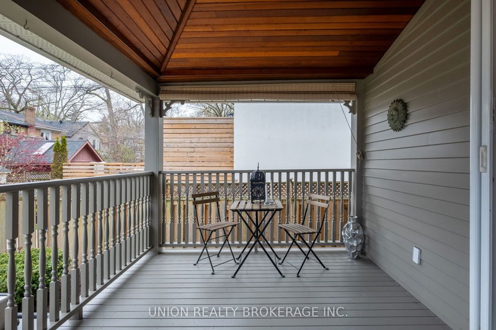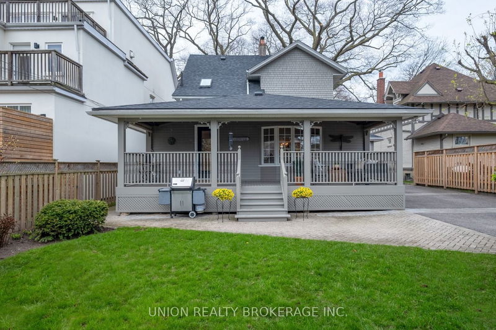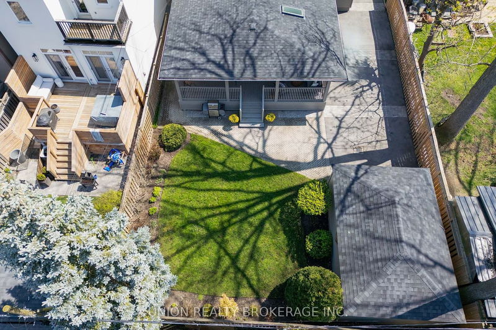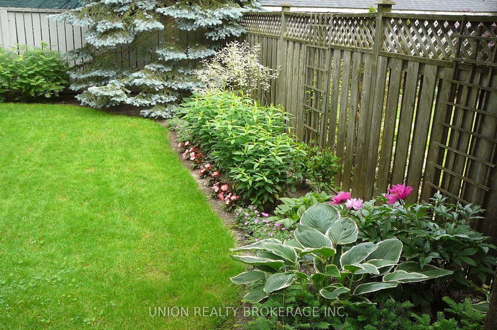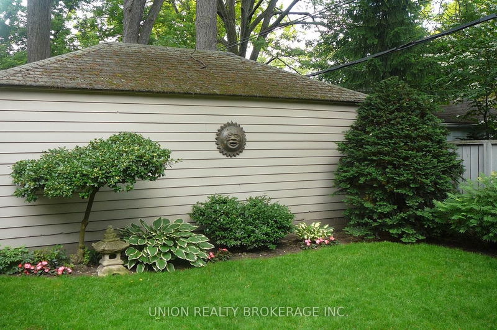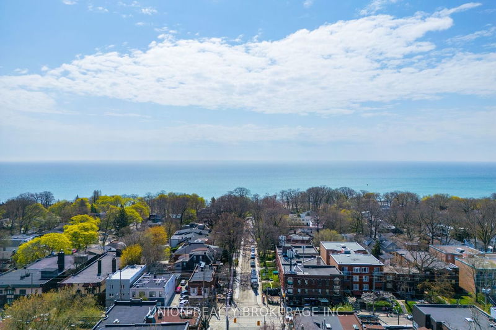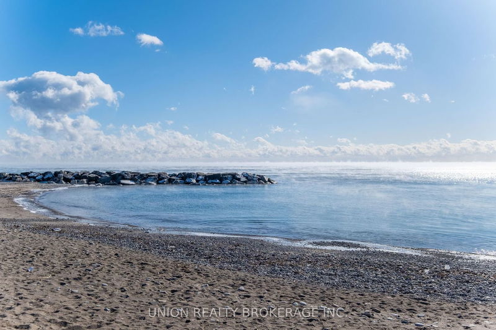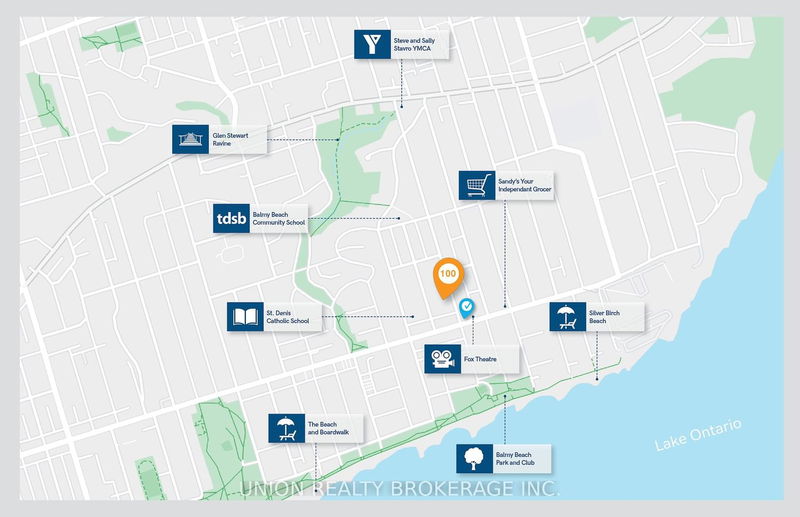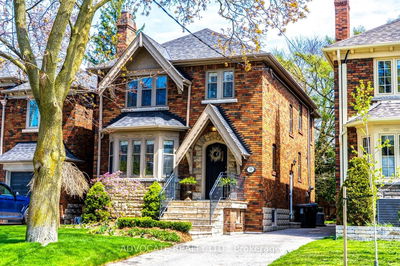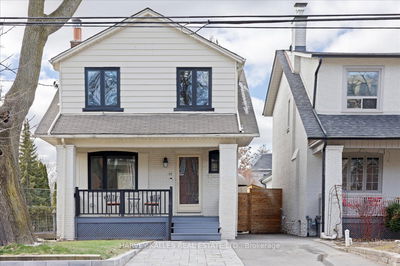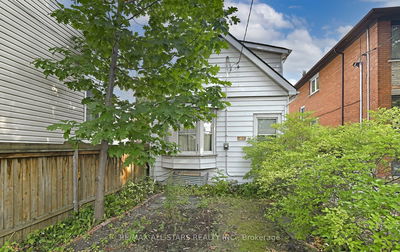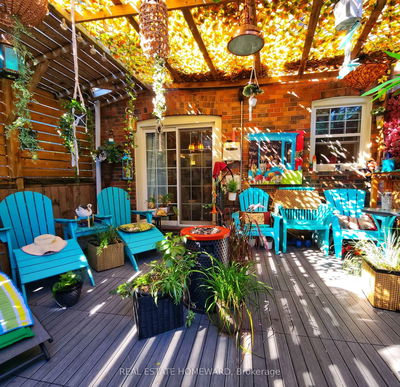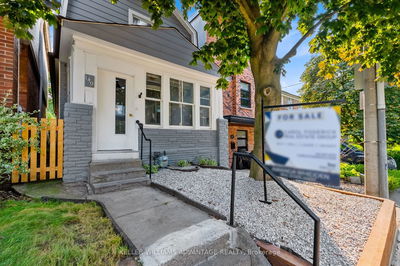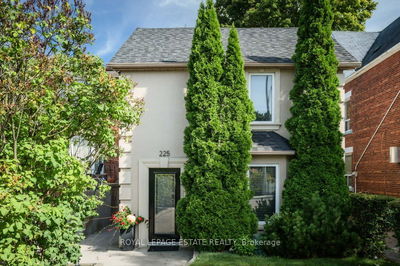Live in the heart of the Beach at 100 Beech! This swoon-worthy, grand detached family home is nestled on one of the Beach's finest tree-lined streets. This home has been cherished by the same family for nearly five decades. Set back from the street and nestled on a private and mature 50 x 127 foot lot, this unique property comes with a detached garage and parking for 8 cars, offering endless possibilities! Whether you're looking for a home with the perfect blend of traditional character and modern upgrades, or one to put your personal touch on, this is the canvas you've been waiting for. The spacious main floor features a foyer, formal dining room, living room with a wood-burning fireplace, office/den, renovated kitchen with ample storage, 4-piece bathroom, and a grand, light-filled family room - the perfect space to entertain, watch a movie, or curl up by the fireplace with a good book and cup of java. The 2nd floor includes 3 bedrooms and a bright, renovated bathroom. Enjoy indoor/outdoor living, where gatherings can easily flow out to the backyard's covered veranda and patio space, wrapped in the beautifully landscaped gardens. Prime, convenient location for an active lifestyle - stroll the boardwalk, paddle board or canoe on the lake, swim/workout at the YMCA (top of Beech), explore the Glen Stewart Ravine trail, and visit the many shops/restaurants of Queen Street. Easy access to TTC. Sought-after Balmy Beach, Glen Ames & Malvern Collegiate school district.
详情
- 上市时间: Monday, May 06, 2024
- 3D看房: View Virtual Tour for 100 Beech Avenue
- 城市: Toronto
- 社区: The Beaches
- 交叉路口: Queen St E & Beech Ave.
- 详细地址: 100 Beech Avenue, Toronto, M4E 3H6, Ontario, Canada
- 客厅: O/Looks Frontyard, Hardwood Floor, Fireplace
- 厨房: Renovated, Stainless Steel Appl, Quartz Counter
- 家庭房: Combined W/Library, Gas Fireplace, W/O To Yard
- 挂盘公司: Union Realty Brokerage Inc. - Disclaimer: The information contained in this listing has not been verified by Union Realty Brokerage Inc. and should be verified by the buyer.





