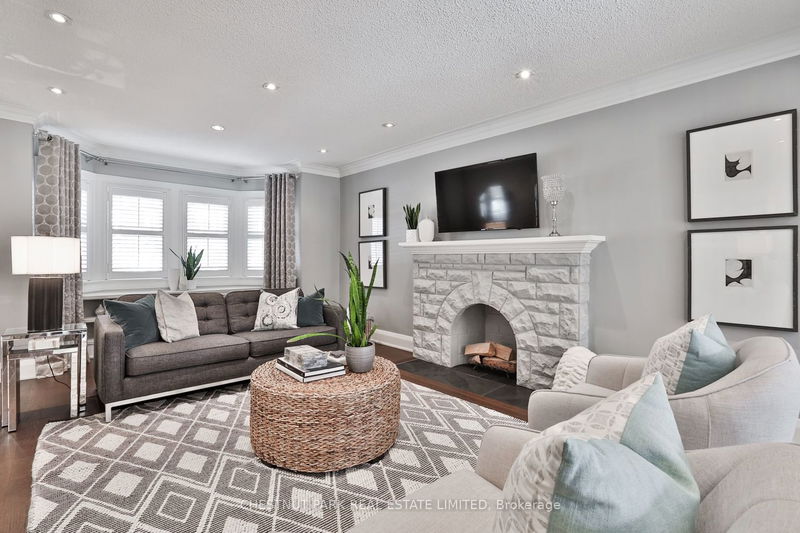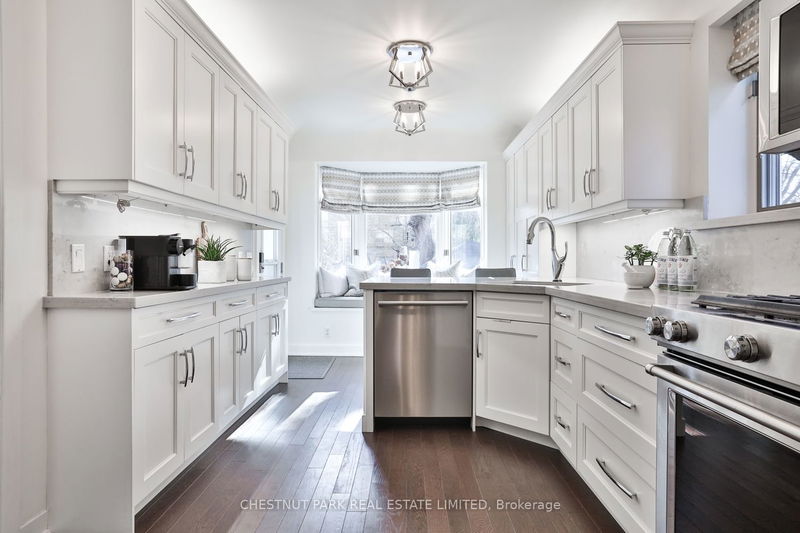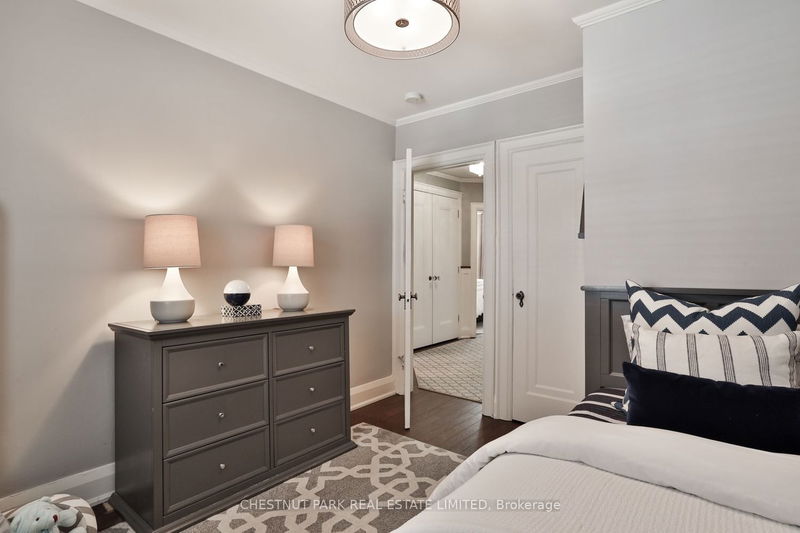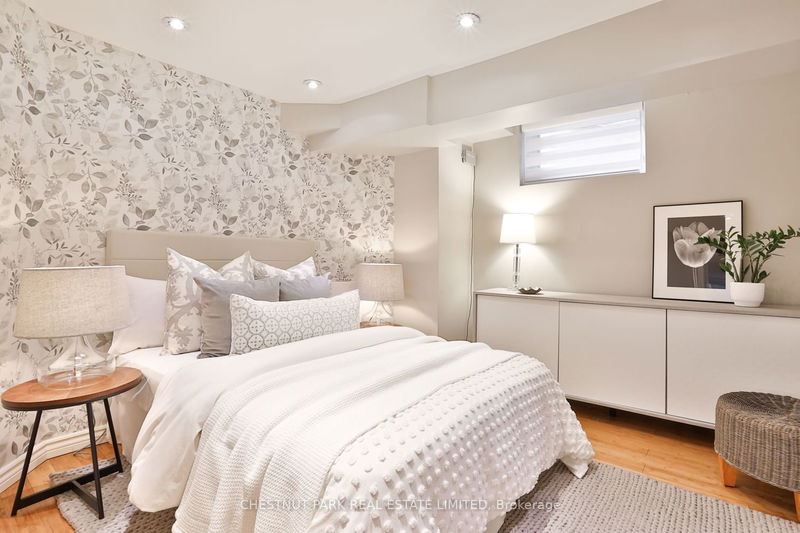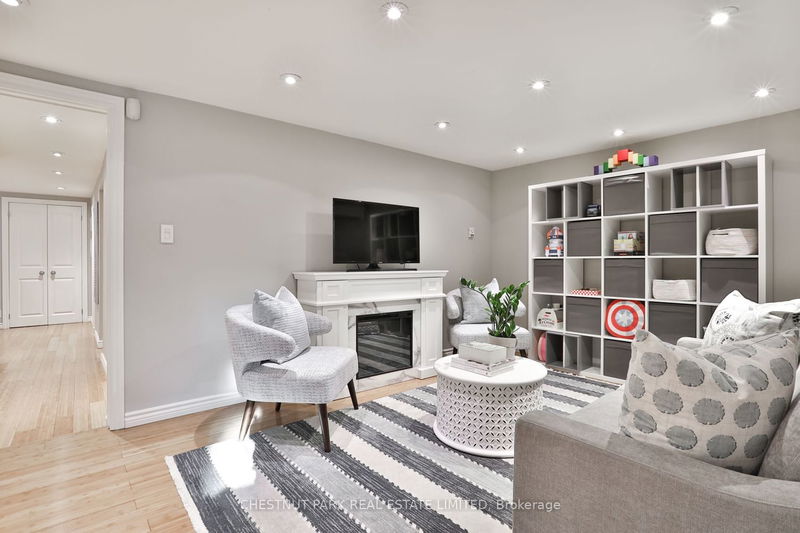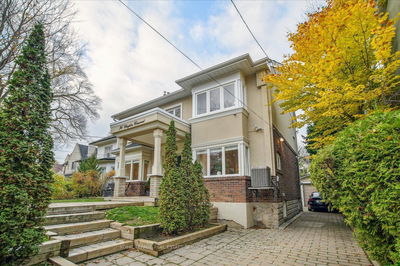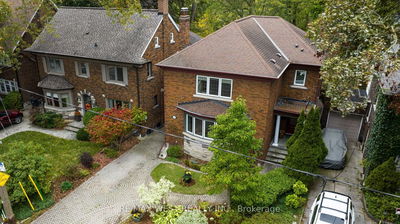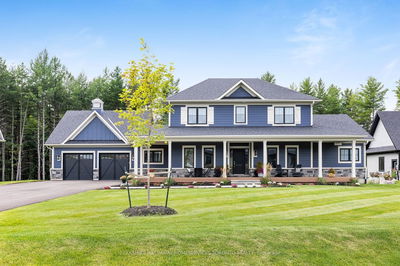More than what meets the eye! This fully-renovated house feels like a 40-foot lot on the interior given all of the features it holds. Incredibly large & interactive principal spaces on the main floor with new hardwood flooring. Beautifully renovated kitchen w/ stainless appliances, Caesarstone counters, breakfast bar, pantry cupboards and a pretty window seat overlooking the garden. Three large bedrooms on second floor with *two* renovated bathrooms & 2nd floor laundry! King-sized primary w/ a fully outfitted walk-in closet & gorgeous ensuite bath w/ steam shower. To further impress, the basement has 7'2" ceiling heights with TWO bedrooms (or home offices), full rec room, reno'd kitchen, 3pc bathroom w/ heated floors & secondary laundry! Like having a private home office or use for potential income to quickly pay down your mortgage!* Tons of storage on every level. Oriole Park PS, Walk to UCC, Yonge Street, subway. Very long list of upgrades, this is an outstanding Chaplin Estates home
详情
- 上市时间: Tuesday, February 20, 2024
- 3D看房: View Virtual Tour for 125 Chaplin Crescent
- 城市: Toronto
- 社区: Yonge-Eglinton
- 交叉路口: Avenue Road / Chaplin Crescent
- 详细地址: 125 Chaplin Crescent, Toronto, M5P 1A6, Ontario, Canada
- 客厅: Bay Window, California Shutters, Hardwood Floor
- 厨房: Renovated, Breakfast Bar, W/O To Deck
- 厨房: Renovated, Stainless Steel Appl, Bamboo Floor
- 挂盘公司: Chestnut Park Real Estate Limited - Disclaimer: The information contained in this listing has not been verified by Chestnut Park Real Estate Limited and should be verified by the buyer.







