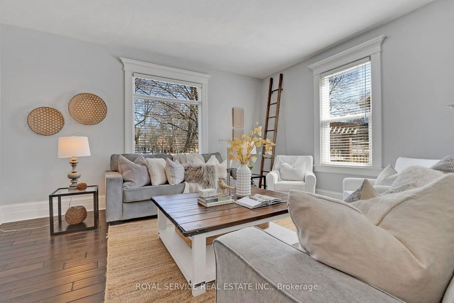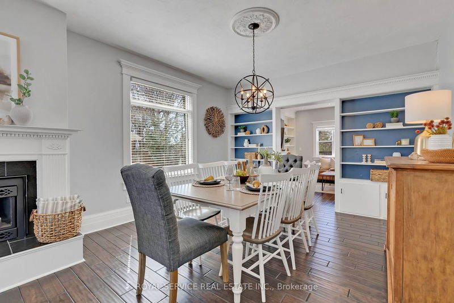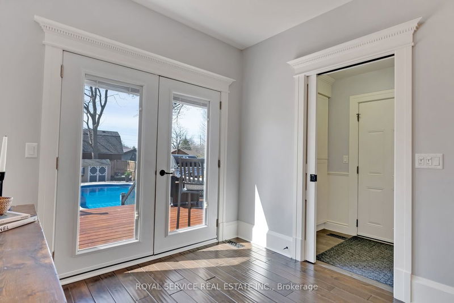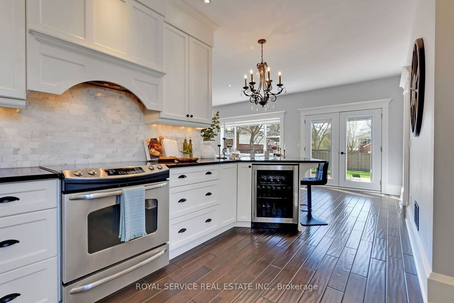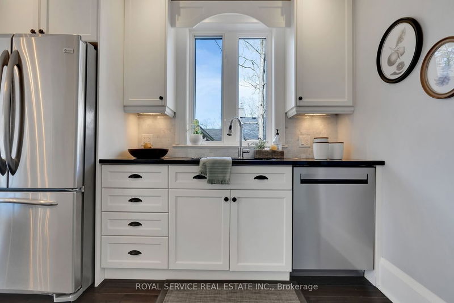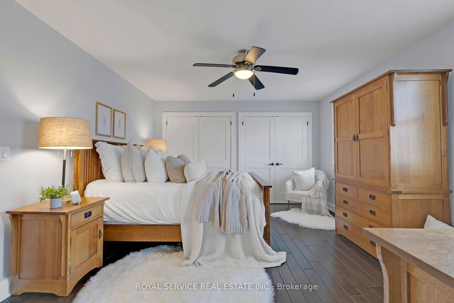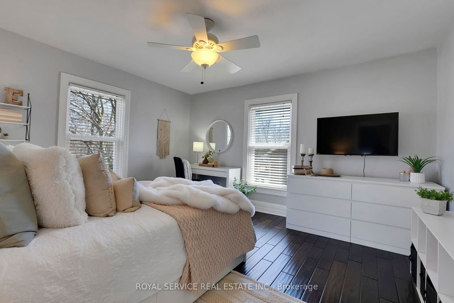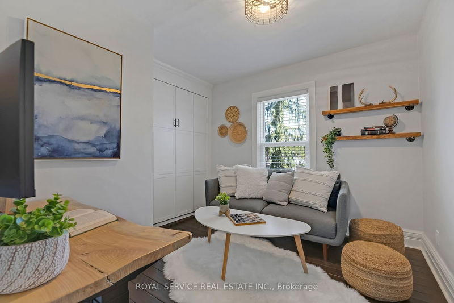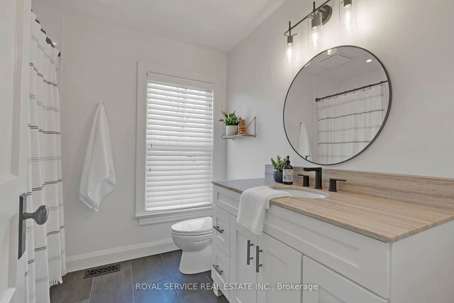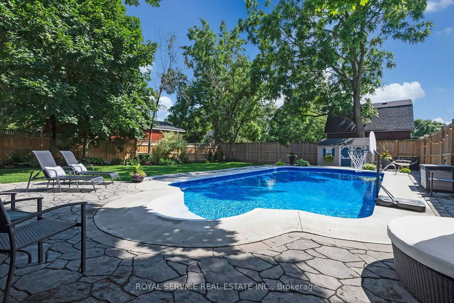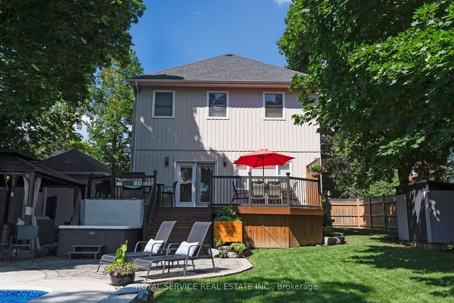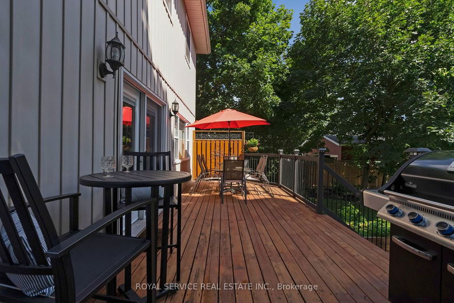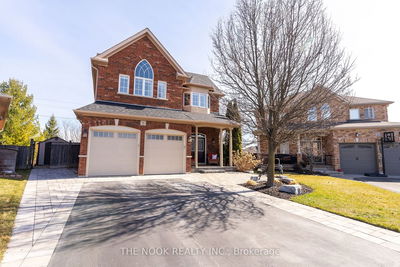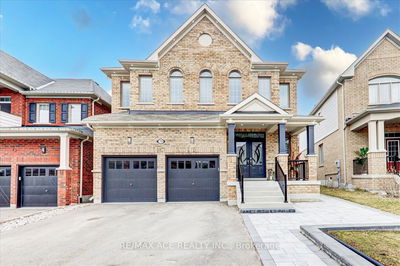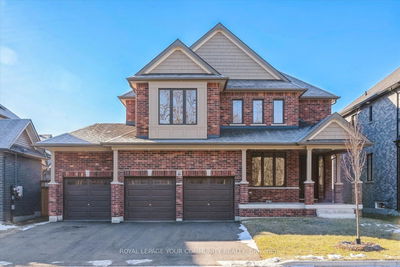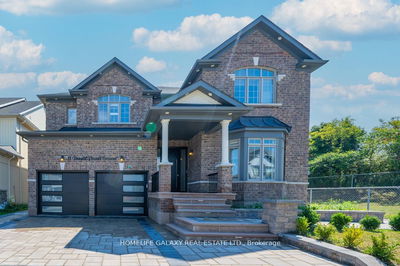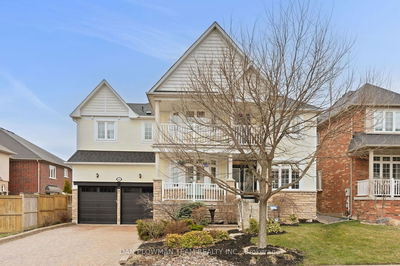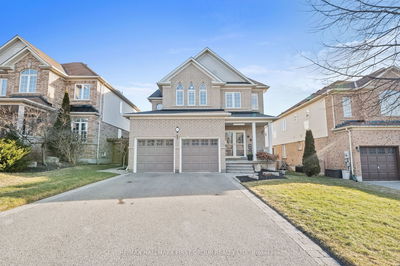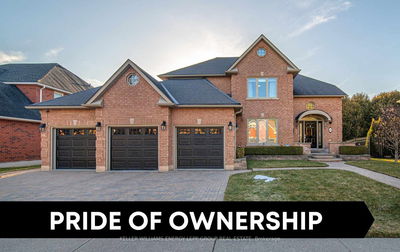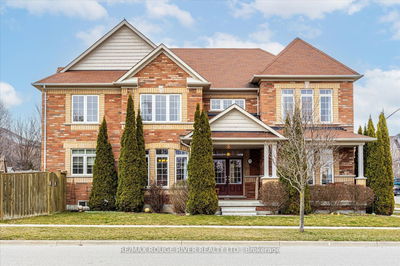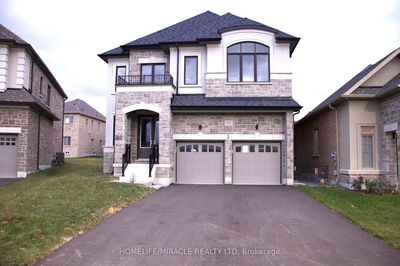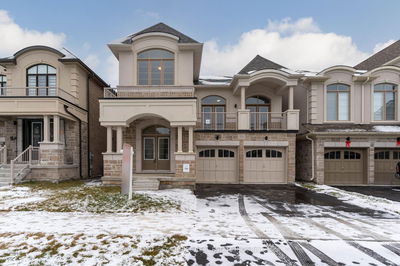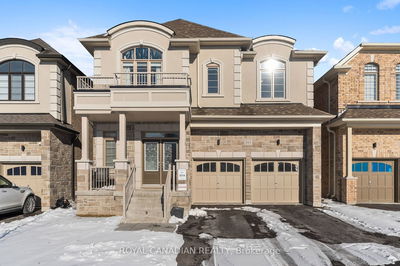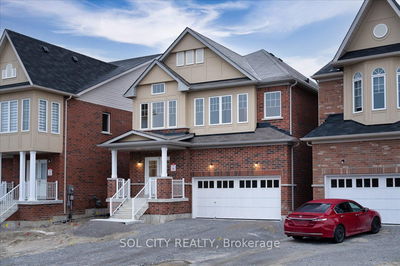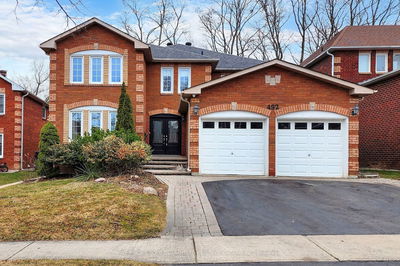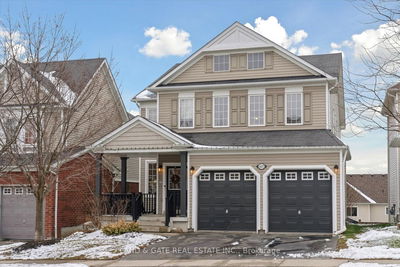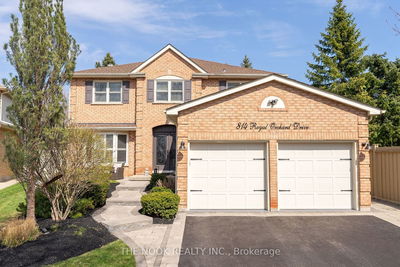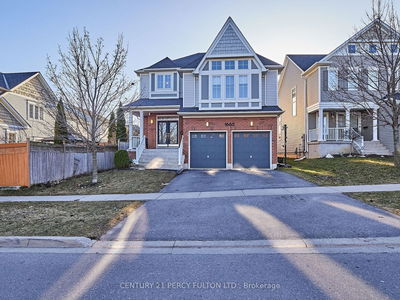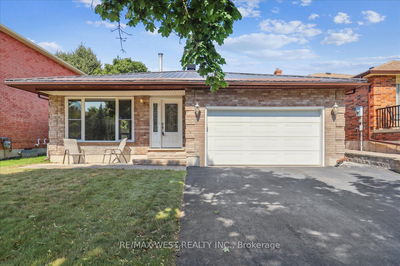Rarely offered, picture perfect, fully renovated 4 bedroom, 3 bath upgraded century home located in the heart of historic old Bowmanville, an idyllic blend of traditional features and modern conveniences walking distance to downtown shops, restaurants and all amenities. Impeccable curb appeal with tasteful hardscape entryway and manicured front gardens. This spacious home features a bright entry accented by the original newel post and banister, formal living and dining room with period trim, hand scrapped hardwood floors and gas fireplace, crisp white kitchen marble subway tile backsplash, stainless steel appliances, granite counters and breakfast bar overlooking main floor family room with 2nd fireplace and walkout to raised rear deck, private fully fenced yard with sweeping lawn, mature trees and heated saltwater pool. Stairs up to large primary suite with 5pc ensuite with glass shower and soaker tub, 2 further well sized bedrooms, additional 4th bedroom with Murphy bed (currently used as a home office), 4pc bath and convenient 2nd floor laundry room. This is an incredible package perfect for the century home lover who likes to entertain. See virtual tour!
详情
- 上市时间: Thursday, April 18, 2024
- 3D看房: View Virtual Tour for 45 Horsey Street
- 城市: Clarington
- 社区: Bowmanville
- 交叉路口: Scugog/Concession St W
- 详细地址: 45 Horsey Street, Clarington, L1C 1X8, Ontario, Canada
- 厨房: Granite Counter, Pot Lights, Crown Moulding
- 家庭房: Electric Fireplace, B/I Bookcase, Pot Lights
- 客厅: Gas Fireplace, Large Window, Hardwood Floor
- 挂盘公司: Royal Service Real Estate Inc. - Disclaimer: The information contained in this listing has not been verified by Royal Service Real Estate Inc. and should be verified by the buyer.







