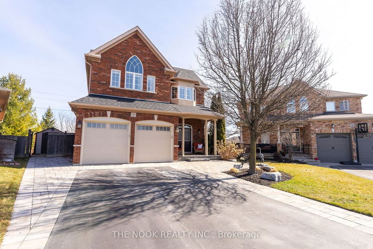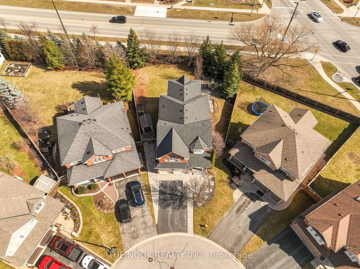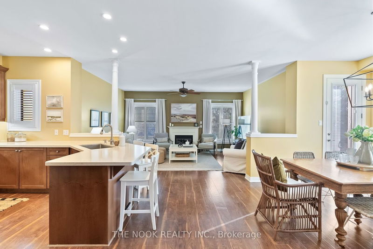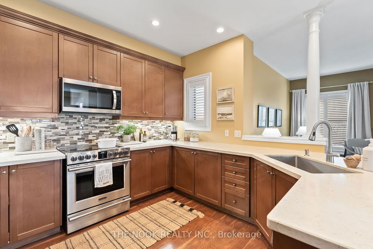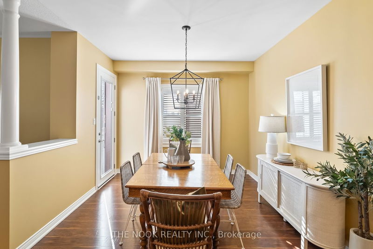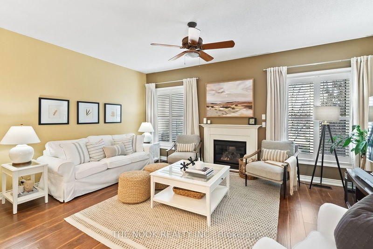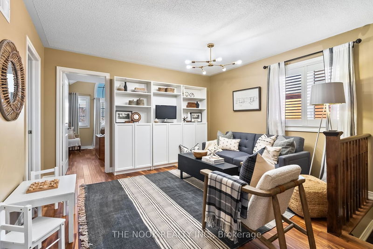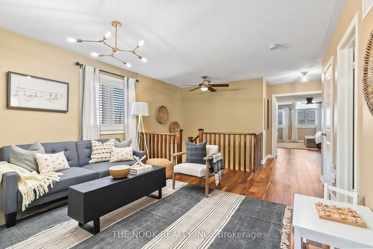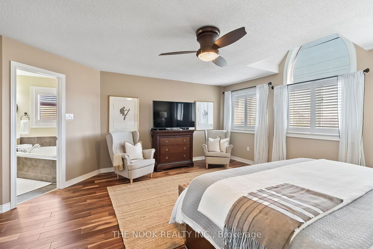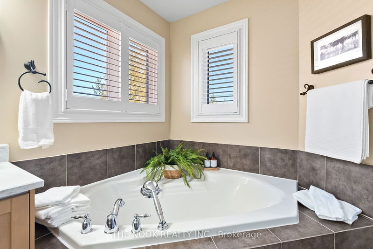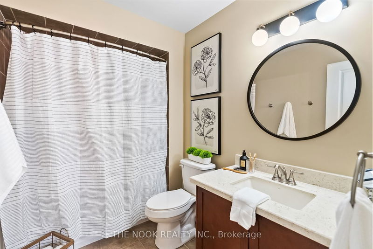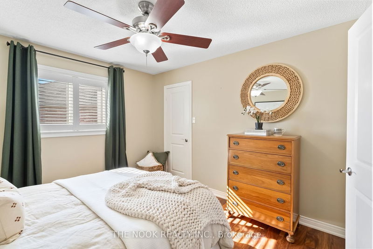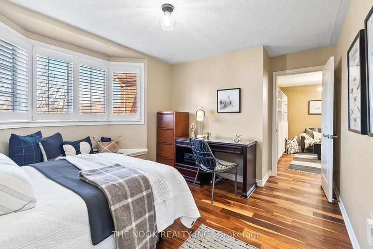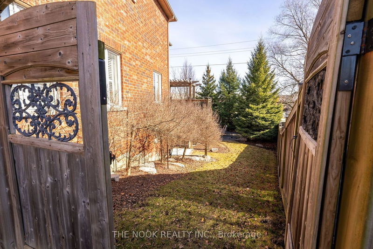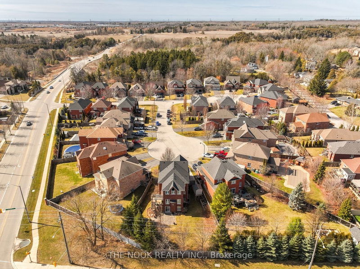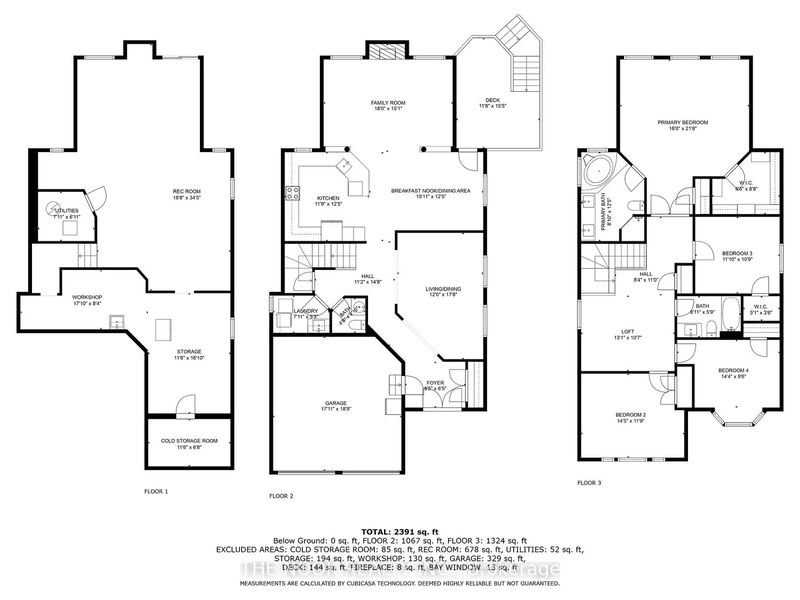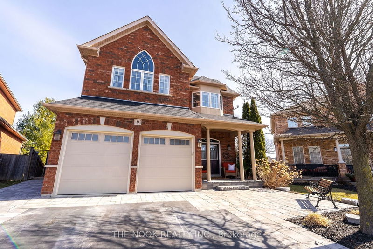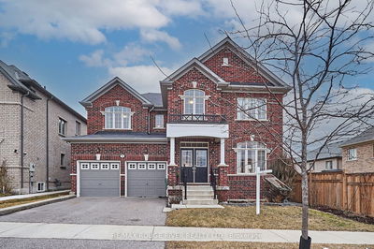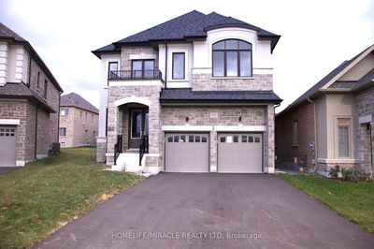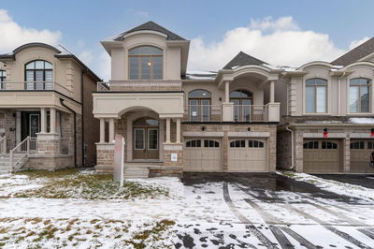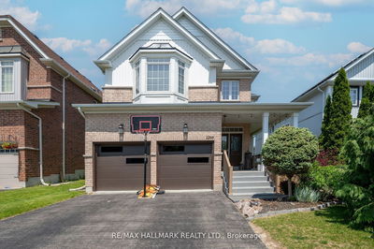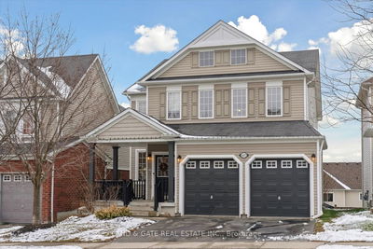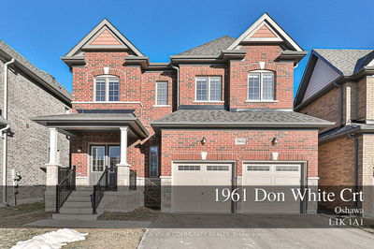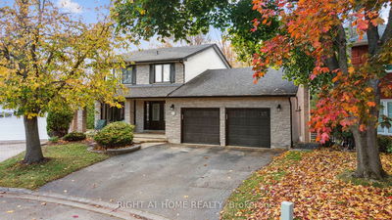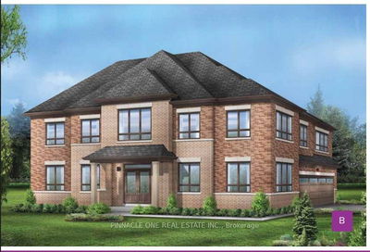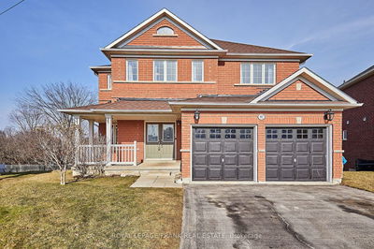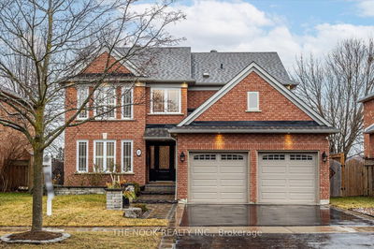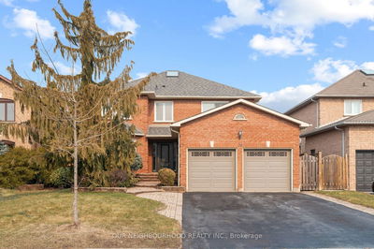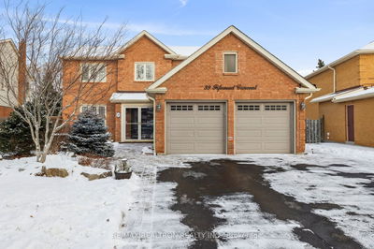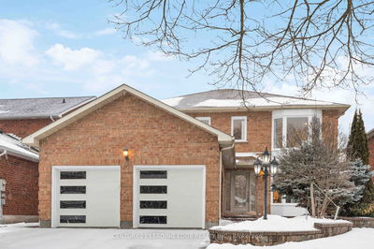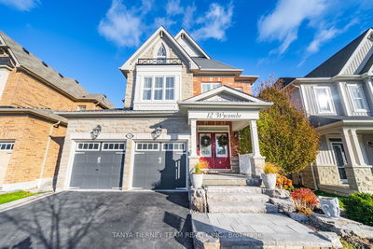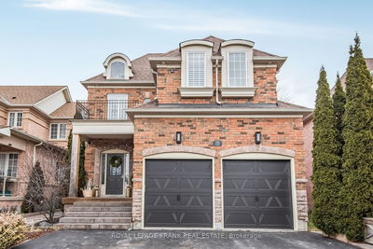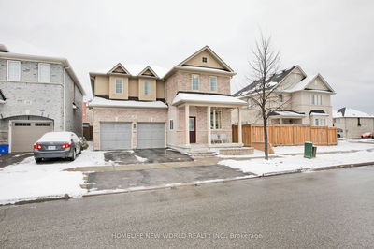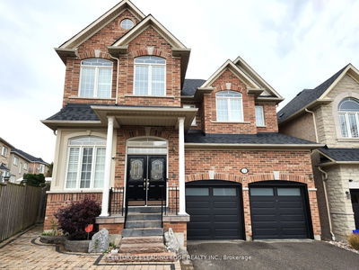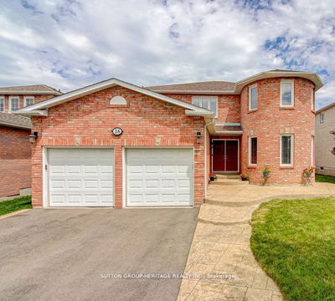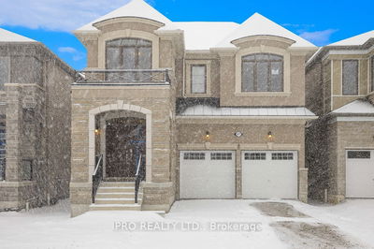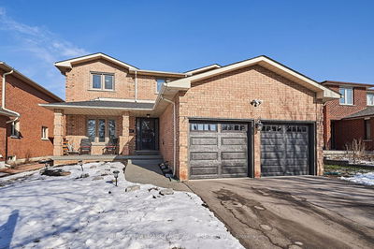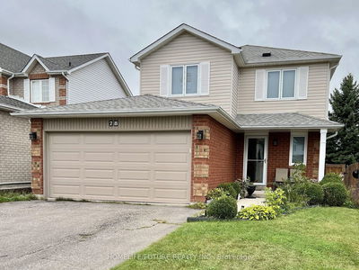This is "The One" :Court Location in an enclave of lovely, brick homes, an extra large premium pie shaped pool size lot, a partially finished Walk Out bsmt ready for your flooring & drywall, 4 bedrooms plus a loft space great for the kids to have their own space to hang out. The primary bedroom is huge with a large walk in closet plus a 2nd bonus closet & 5 pc ensuite w/double sinks in the 7' vanity, soaker tub, separate shower, The main level features 9' ceilings, a large family room w/gas fireplace & the kitchen has quartz counters,pot lights, pantry & lower cabinet storage fitted with pull out drawers for max storage & organization. Pull up to the breakfast bar or enjoy the very large breakfast area w/W/O to deck. The combined living/dining room is flexible to use as either or both, as suits your family. The bsmt is studded, insulated, electrical run w.W/O to stone patio.Beautiful prof installed hardscape, perennial gardens & mature trees & MORE...
详情
- 上市时间: Wednesday, March 13, 2024
- 3D看房: View Virtual Tour for 31 Vesna Court
- 城市: Clarington
- 社区: Bowmanville
- 交叉路口: Kelman Place & Scugog St
- 详细地址: 31 Vesna Court, Clarington, L1C 0C7, Ontario, Canada
- 客厅: California Shutters, Hardwood Floor, Combined W/Dining
- 厨房: Stainless Steel Appl, Quartz Counter, Pot Lights
- 家庭房: California Shutters, Hardwood Floor, Gas Fireplace
- 挂盘公司: The Nook Realty Inc. - Disclaimer: The information contained in this listing has not been verified by The Nook Realty Inc. and should be verified by the buyer.

