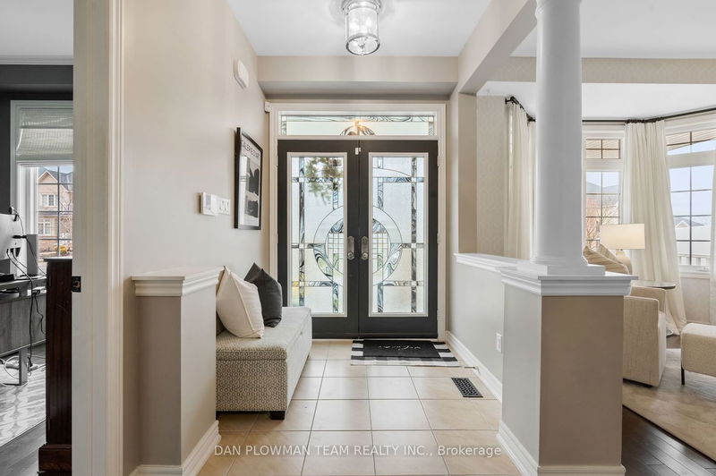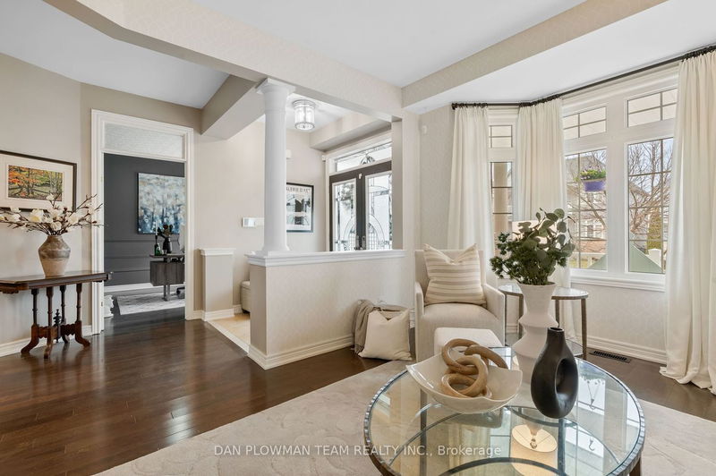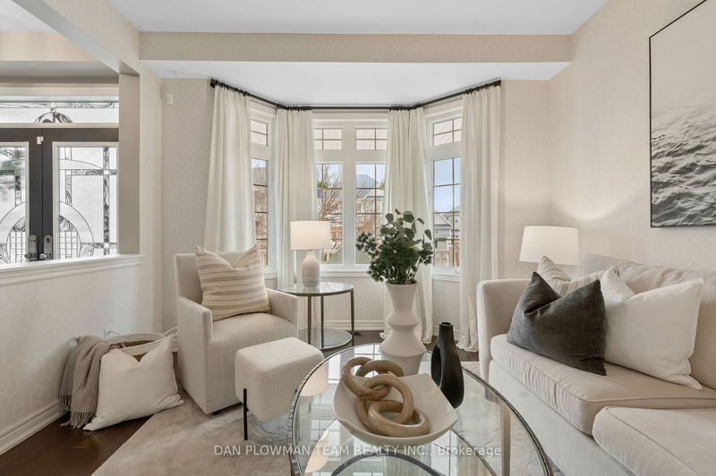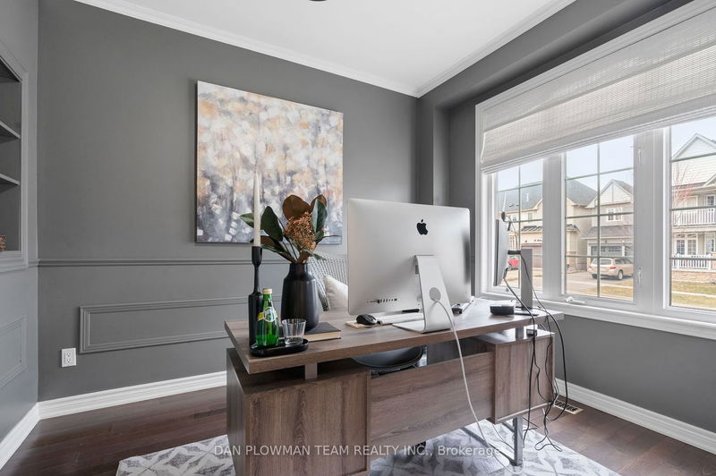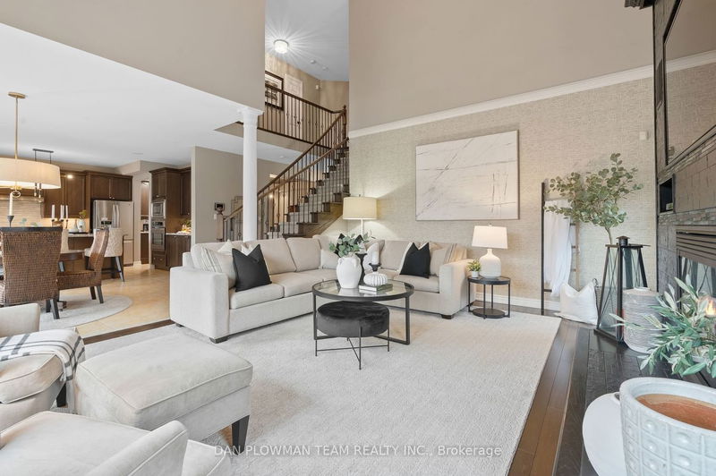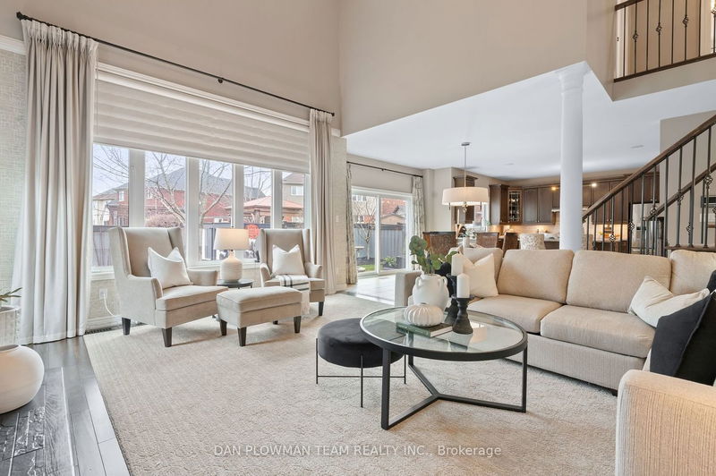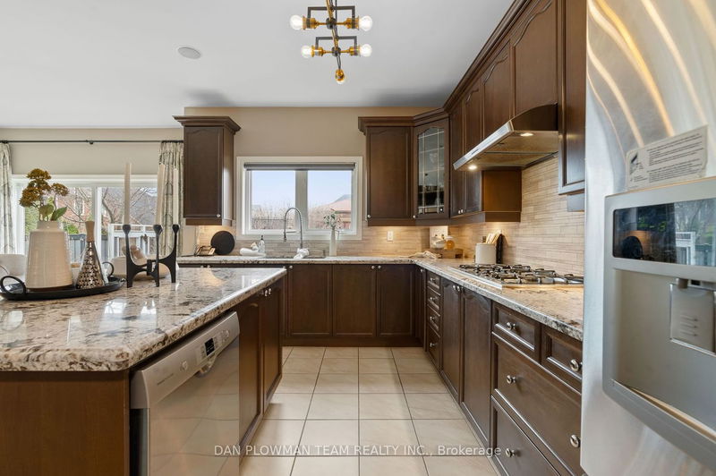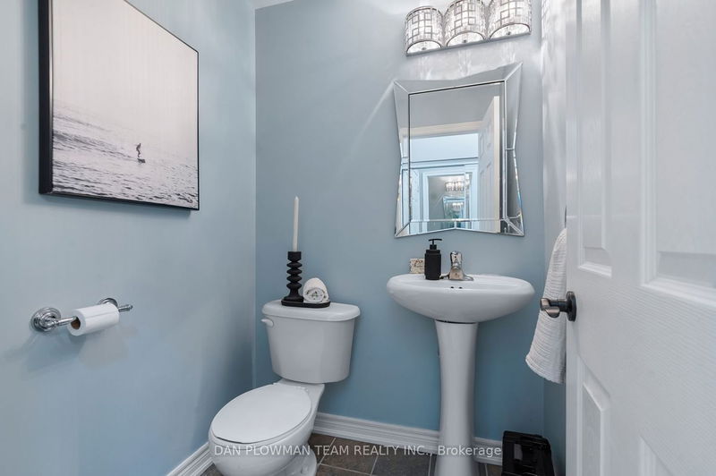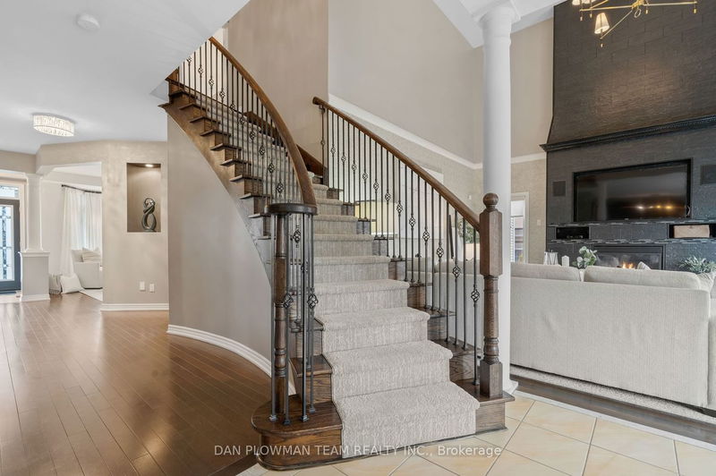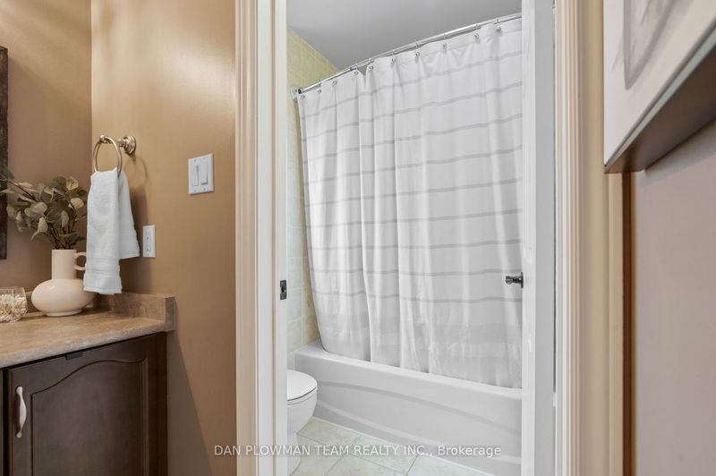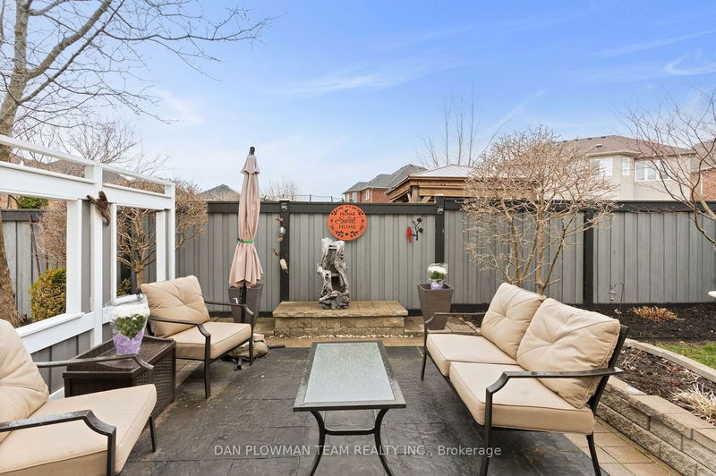Welcome To The Desirable Port Of Newcastle! This Captivating Home Located In A Beautiful Family Friendly Neighborhood Is Steps Away From The Shores Of Lake Ontario. This 4 Bed, 4 Bath Home Features An Open Concept Gourmet Kitchen With Granite Counters, Large Centre Island, Butlers Pantry And Spacious Breakfast Area Leading Into The Stunning Family Room With 18 Ft. Ceilings Featuring An Impressive Floor To Ceiling Stone Fireplace. The Main Floor Also Provides A Formal Dining Room, Cozy Living Room With Views Of Lake Ontario And A Separate Office/Study. Upstairs You Will Find 4 Generous Sized Bedrooms And 3 More Bathrooms. Escape To The Primary Suite, Where Tranquility Awaits, Enjoy Your Private Balcony With Breathtaking Views Of The Lake And A Double-Sided Gas Fireplace. Additional Bedrooms Offer Ample Space For Family And Guests. Spend Your Evenings Relaxing On Your Patio In This Private, Fully Fenced Backyard With Beautiful Perennial Gardens. The Large, Finished Basement Provides A Great Space For Entertaining, A Growing Family Or Extended Family. Move In And Start Lakeside Living This Summer!!
详情
- 上市时间: Thursday, April 04, 2024
- 3D看房: View Virtual Tour for 6 Belsey Lane
- 城市: Clarington
- 社区: Newcastle
- 详细地址: 6 Belsey Lane, Clarington, L1B 0B3, Ontario, Canada
- 客厅: Hardwood Floor, Picture Window
- 厨房: Granite Counter, Centre Island, Backsplash
- 挂盘公司: Dan Plowman Team Realty Inc. - Disclaimer: The information contained in this listing has not been verified by Dan Plowman Team Realty Inc. and should be verified by the buyer.




