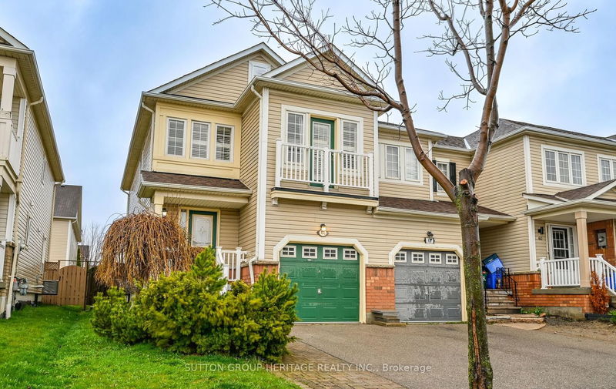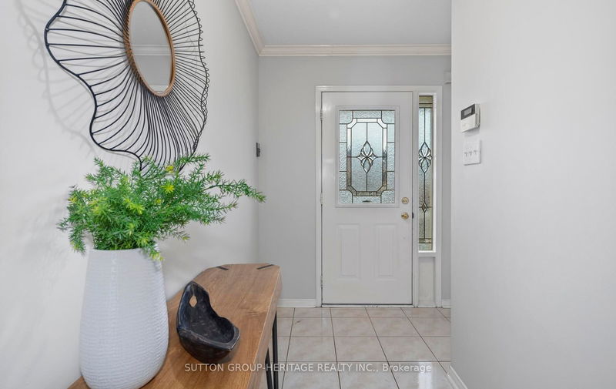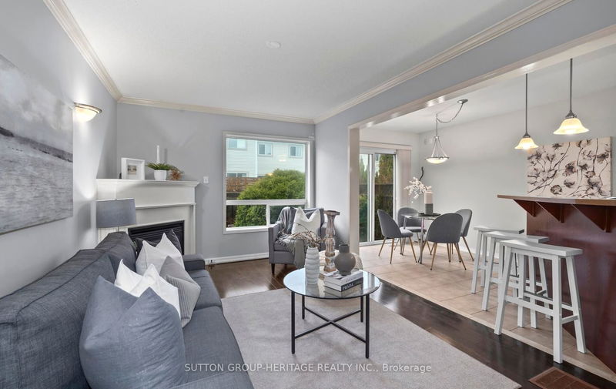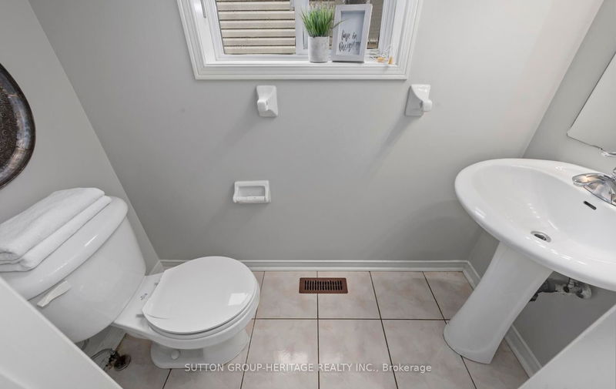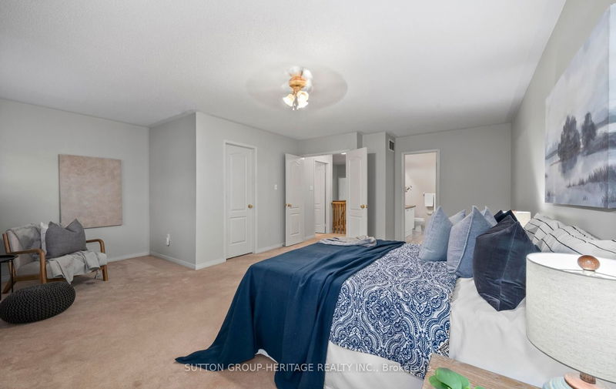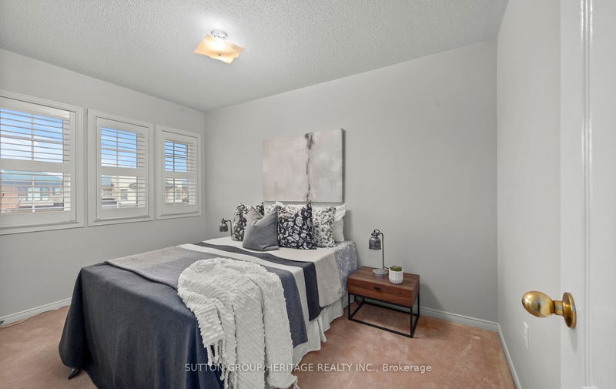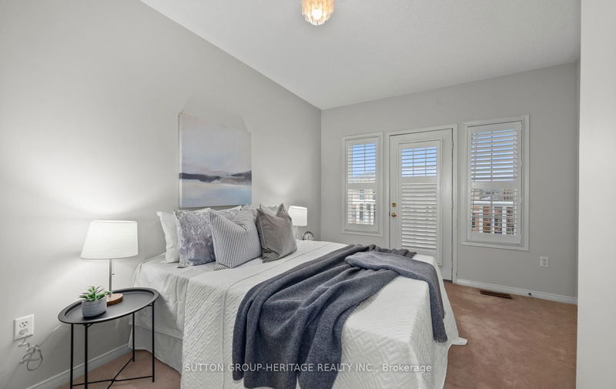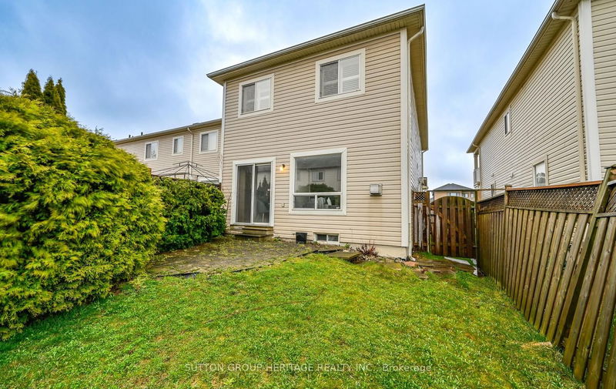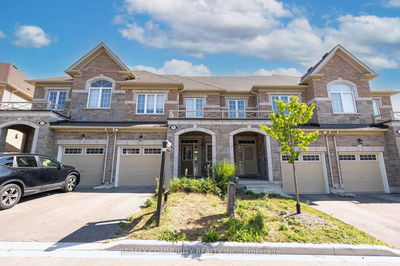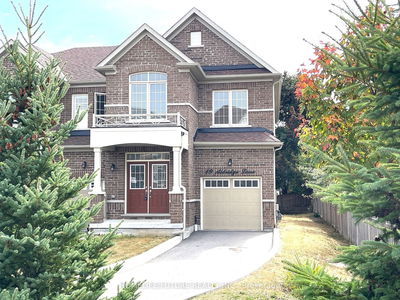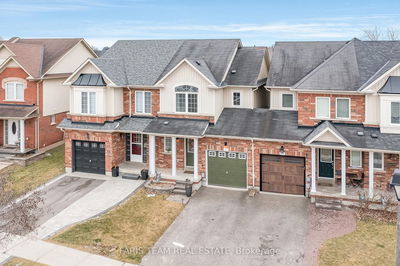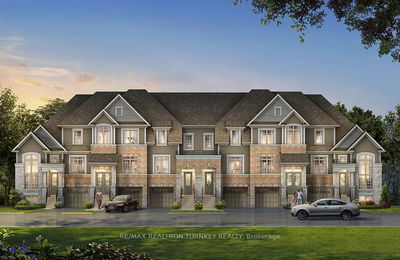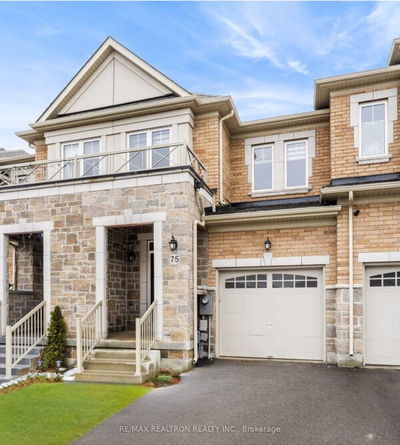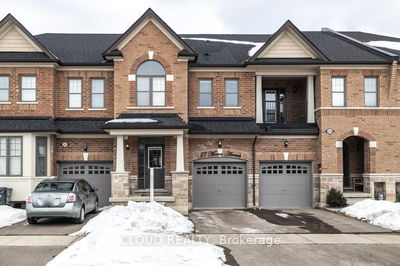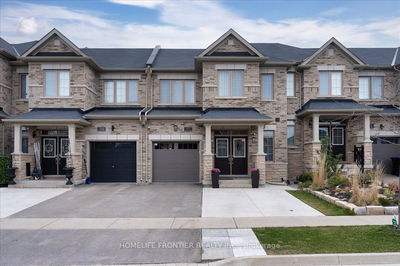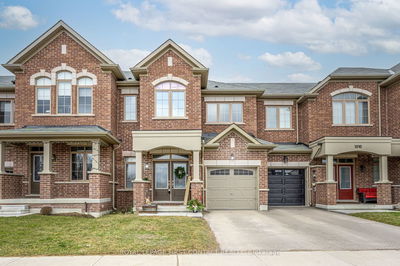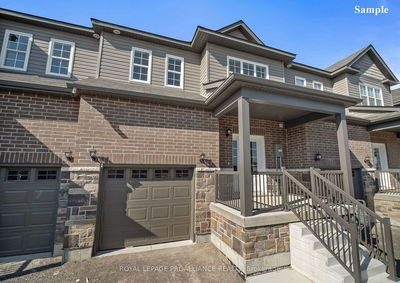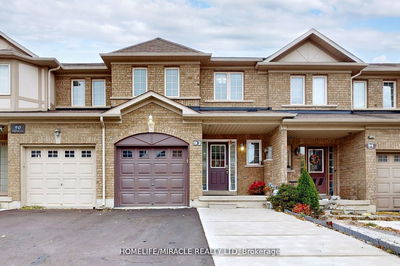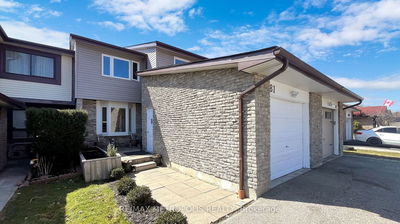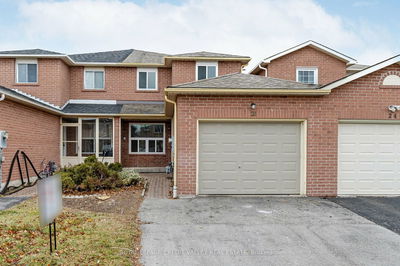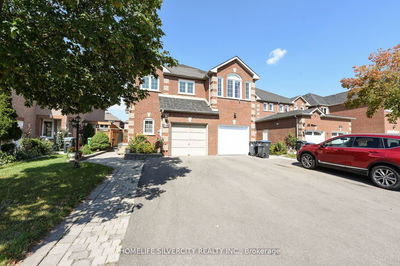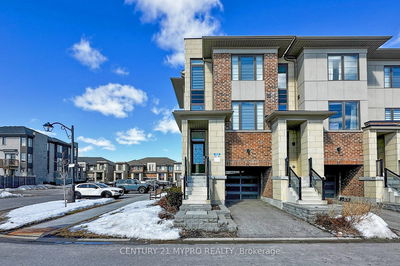Fantastic location this end unit freehold townhouse offers spacious main floor layout with combined dining living room, cozy fireplace, functional eat in kitchen with walk out to patio and fenced yard. . Upper floor features large Primary bedroom with walk-in closet, four piece bath Two additional generous sized bedrooms, and second floor bath
详情
- 上市时间: Wednesday, April 17, 2024
- 3D看房: View Virtual Tour for 64 Barrister Avenue
- 城市: Whitby
- 社区: Pringle Creek
- 详细地址: 64 Barrister Avenue, Whitby, L1R 3H4, Ontario, Canada
- 厨房: Open Concept, Ceramic Floor, Stainless Steel Appl
- 客厅: Open Concept, Fireplace, Combined W/Dining
- 挂盘公司: Sutton Group-Heritage Realty Inc. - Disclaimer: The information contained in this listing has not been verified by Sutton Group-Heritage Realty Inc. and should be verified by the buyer.

