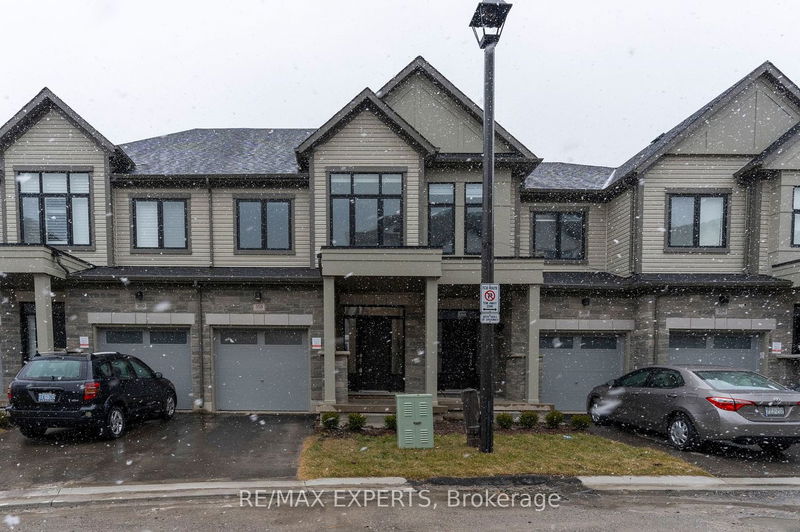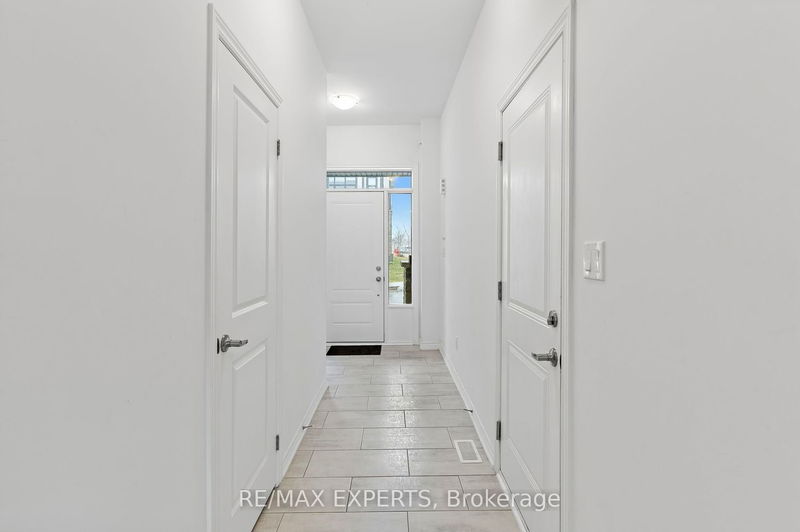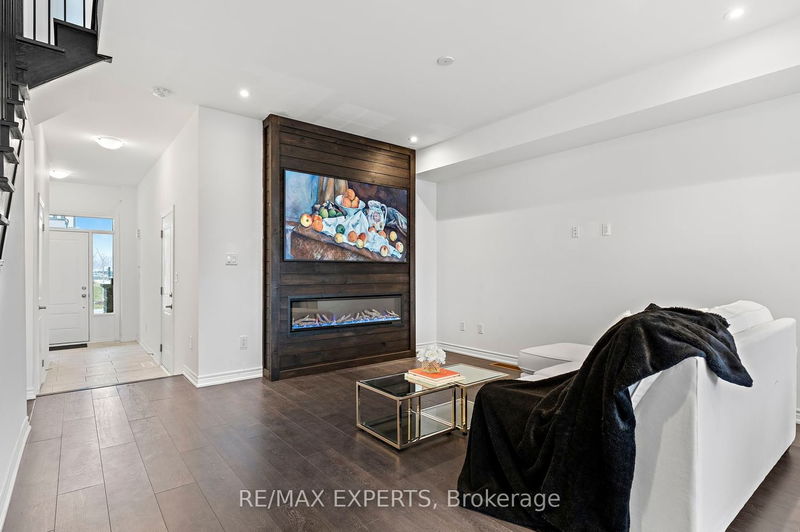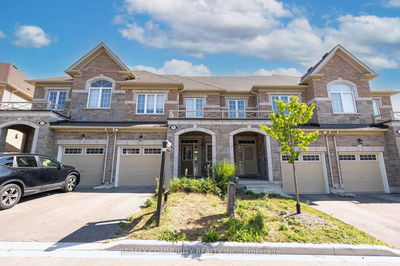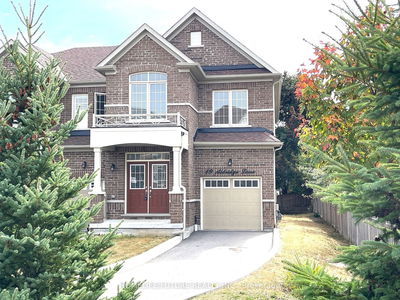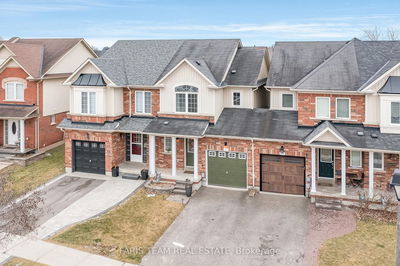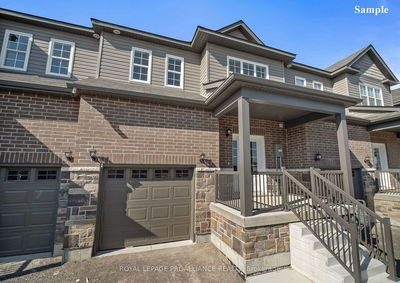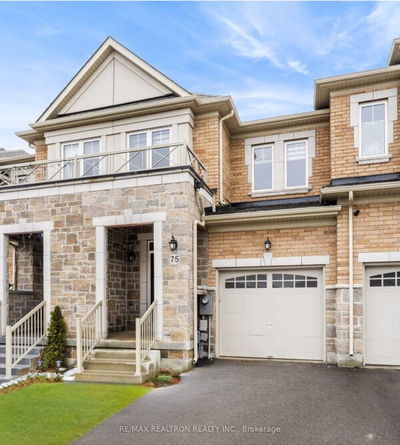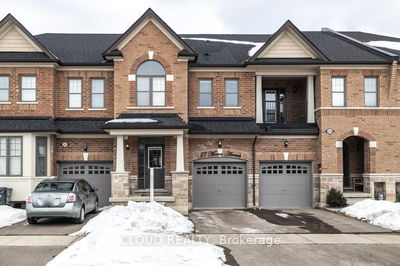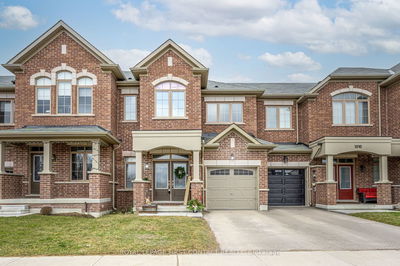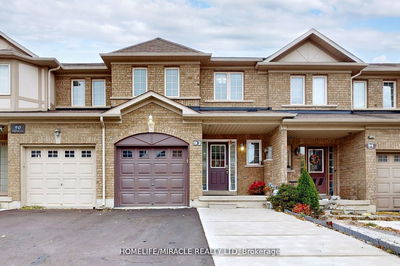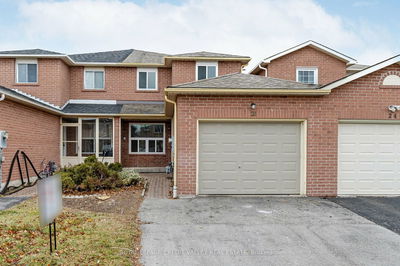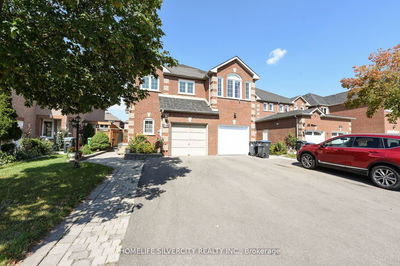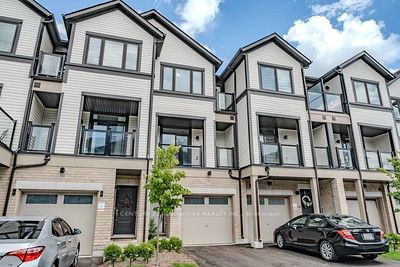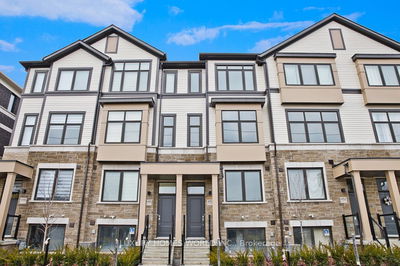Step into your dream home! This stunning, new built 2story townhouse epitomizes contemporary living at its best. Boasting 3 bdrms & 2.5 bthrms, this expansive and sophisticated home is bathed in natural light. The main floor showcases an open-concept layout with both a great room, ideal for hosting guests. The sleek kitchen enhances the home's allure, while 9ft smooth ceilings throughout the main level create a sense of spaciousness, this townhouse offers generous living space, complemented by premium laminate flooring for an added touch of elegance. Nestled in a highly convenient locale, essential amenities are just a stone's throw away. From parks and schools to major hwys and transit hubs like the Oshawa Go station, everything is within easy reach, You can now seize the opportunity to make this extraordinary property your own.
详情
- 上市时间: Wednesday, March 20, 2024
- 3D看房: View Virtual Tour for 358 Okanagan Path N
- 城市: Oshawa
- 社区: Donevan
- Major Intersection: Harmony Rd S & Taylor Ave
- 详细地址: 358 Okanagan Path N, Oshawa, L1H 0A7, Ontario, Canada
- 厨房: Laminate, Breakfast Bar, W/O To Yard
- 挂盘公司: Re/Max Experts - Disclaimer: The information contained in this listing has not been verified by Re/Max Experts and should be verified by the buyer.

