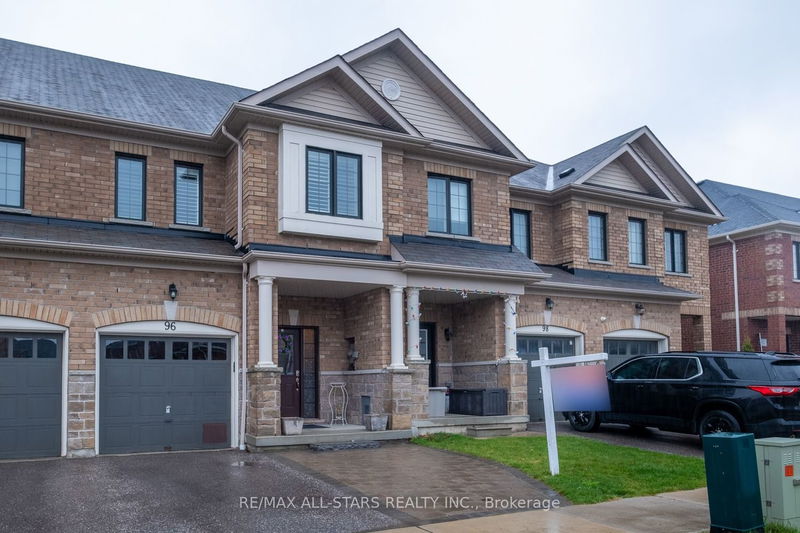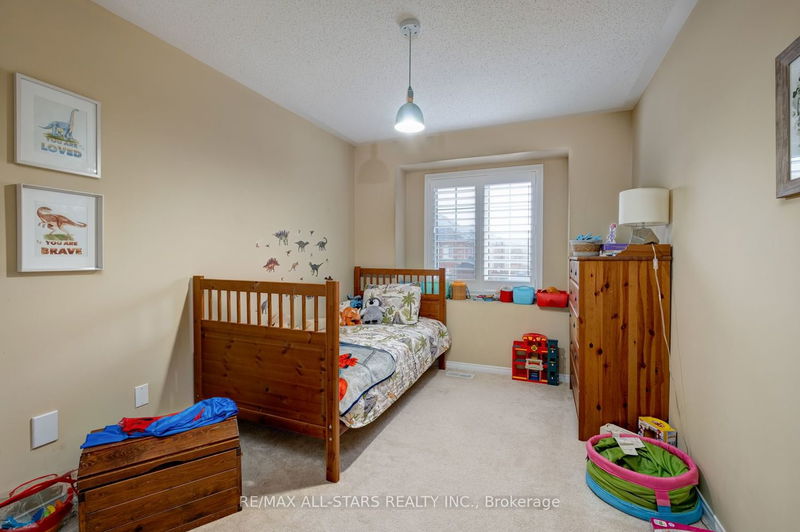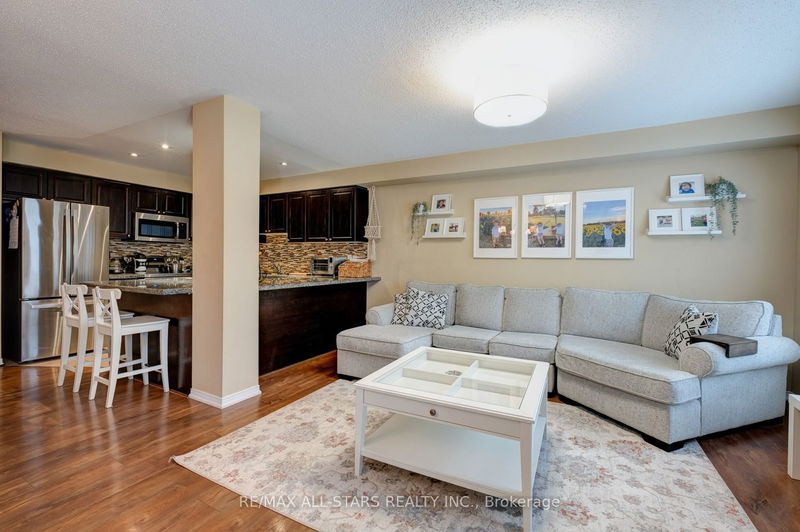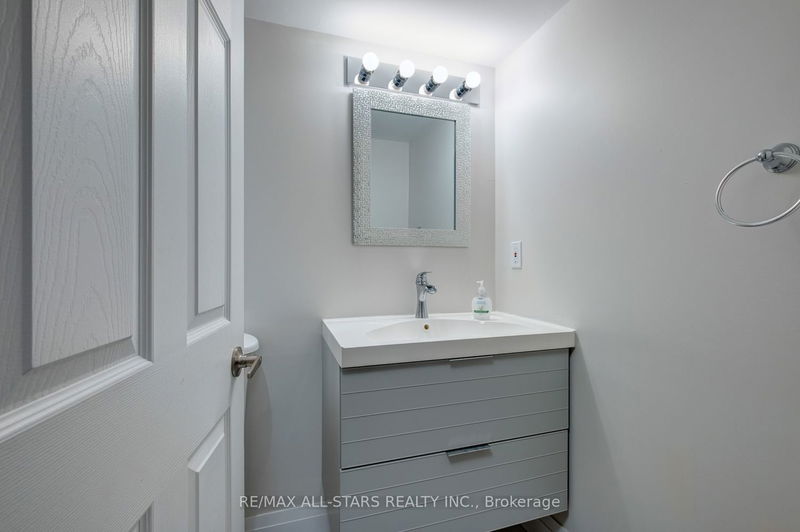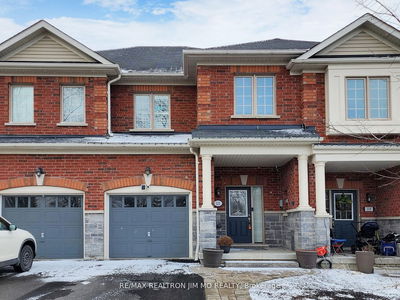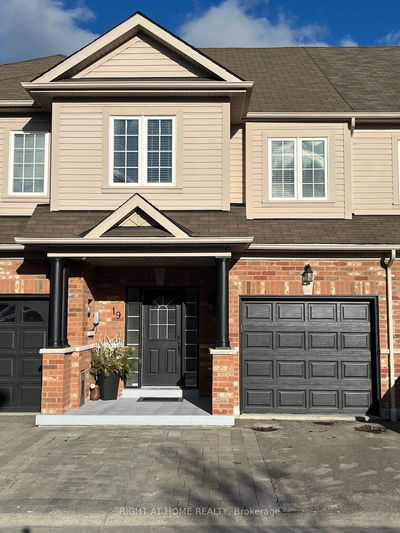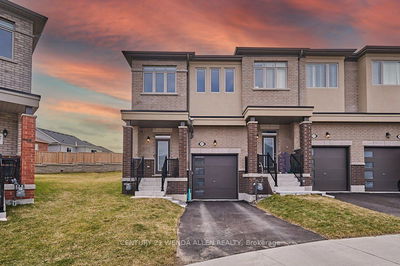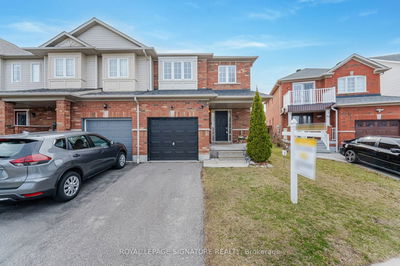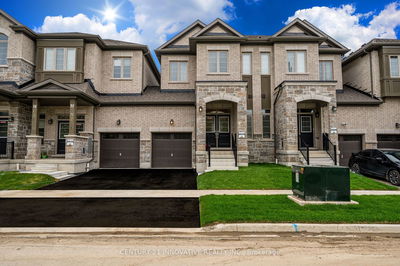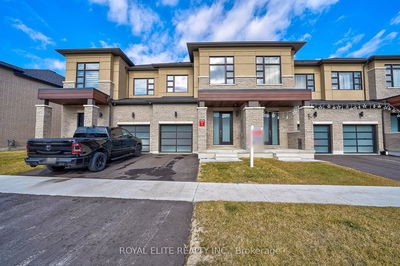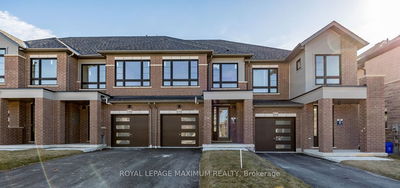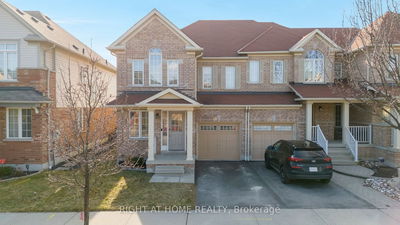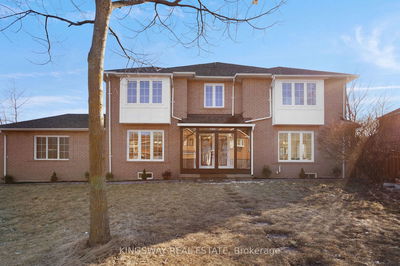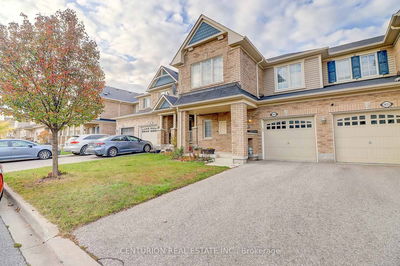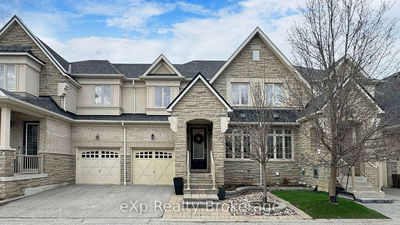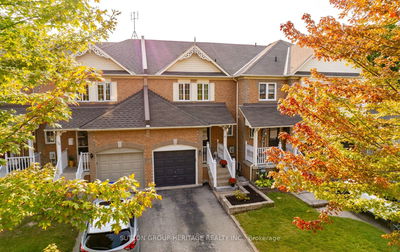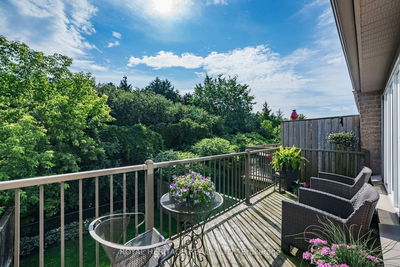Welcome to this beautifully updated freehold townhome in the much-desired community of Brooklin. The bright open concept main floor boasts a large living and dinning combination, overlooking a private landscaped back yard. Through the dinning area's patio doors lies a generously sized deck, complete with a charming gazebo. The family size kitchen has ceramic floor and backsplash, granite counter, breakfast bar and newer stainless-steel fridge and stove. Completing the main floor is a two-piece washroom, foyer and direct access to the garage. Upstairs you will find three good size bedrooms, the master bedroom has a walk-in closet and a three-piece ensuite. The other two bedrooms share another 4 piece washroom. Venture downstairs to the professionally finished basement, where an inviting retreat awaits. Admire the striking stone feature wall, housing an electric fireplace, creating the perfect ambience for relaxation. this level also features an additional two-piece washroom and a built-in wet bar, ideal for entertaining guests or unwinding after a long day. Don't miss the opportunity to make this stunning townhome your own and experience in the heart of Brooklin.
详情
- 上市时间: Thursday, April 11, 2024
- 城市: Whitby
- 社区: Brooklin
- 交叉路口: Winchester Rde And Anderson St
- 详细地址: 96 Underwood Drive, Whitby, L1M 0K9, Ontario, Canada
- 厨房: Ceramic Floor, Breakfast Bar, Backsplash
- 客厅: Laminate, Open Concept, Large Window
- 挂盘公司: Re/Max All-Stars Realty Inc. - Disclaimer: The information contained in this listing has not been verified by Re/Max All-Stars Realty Inc. and should be verified by the buyer.

