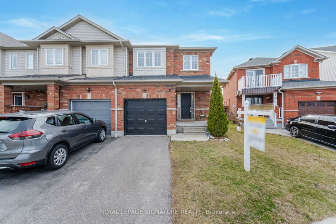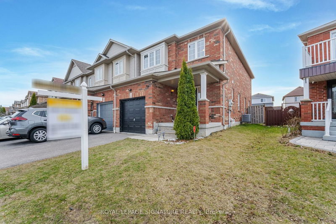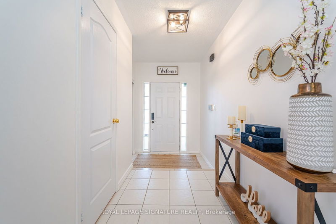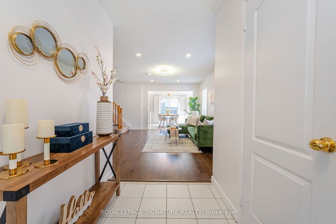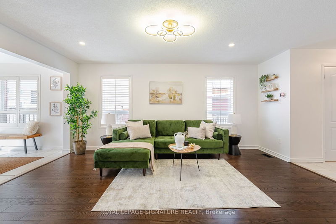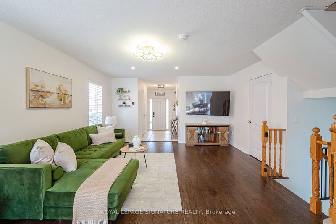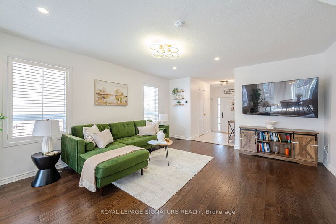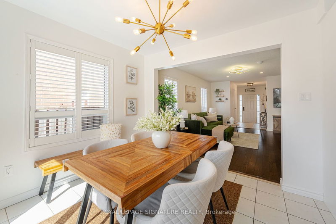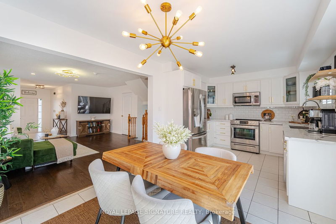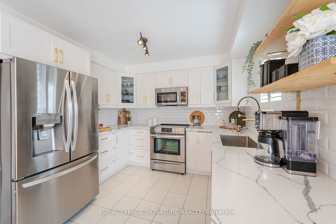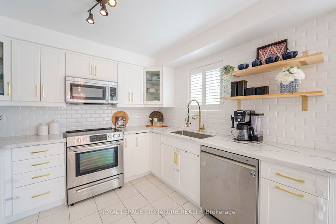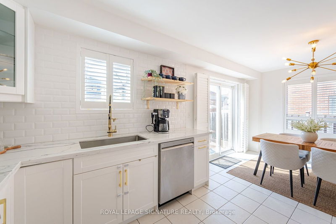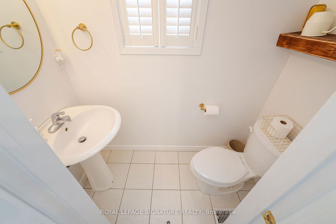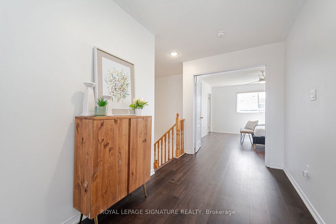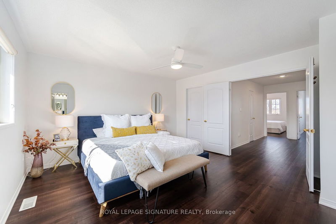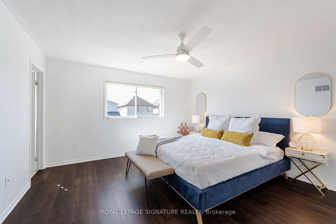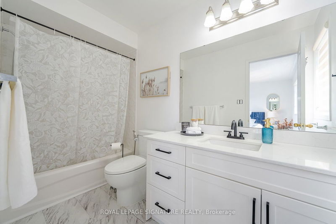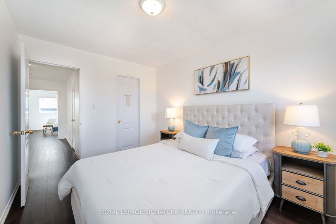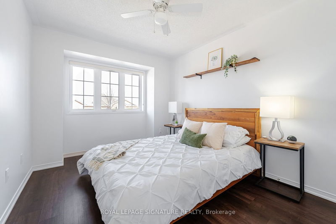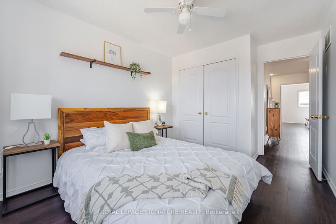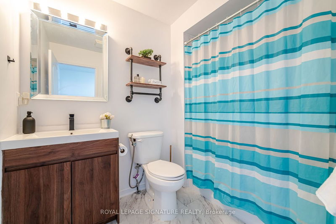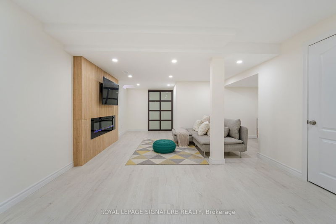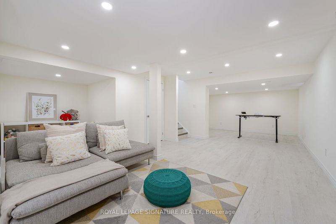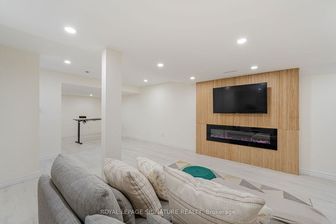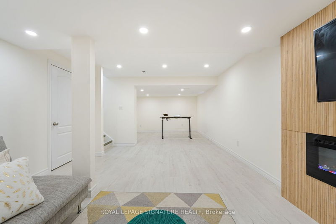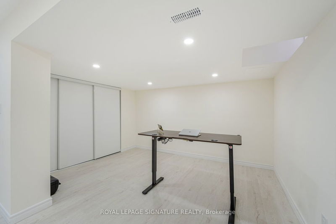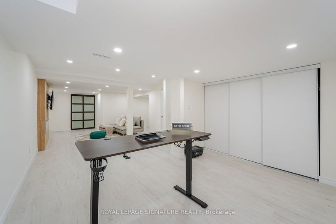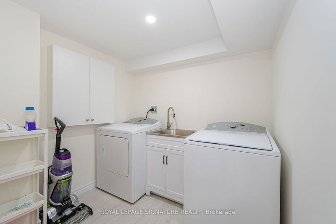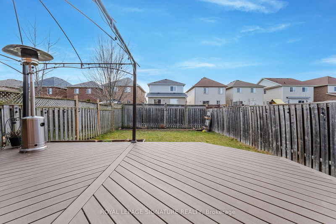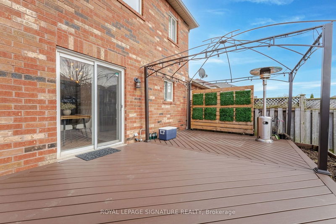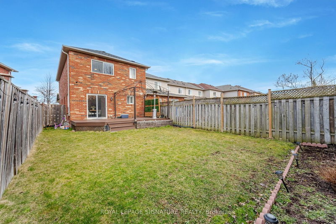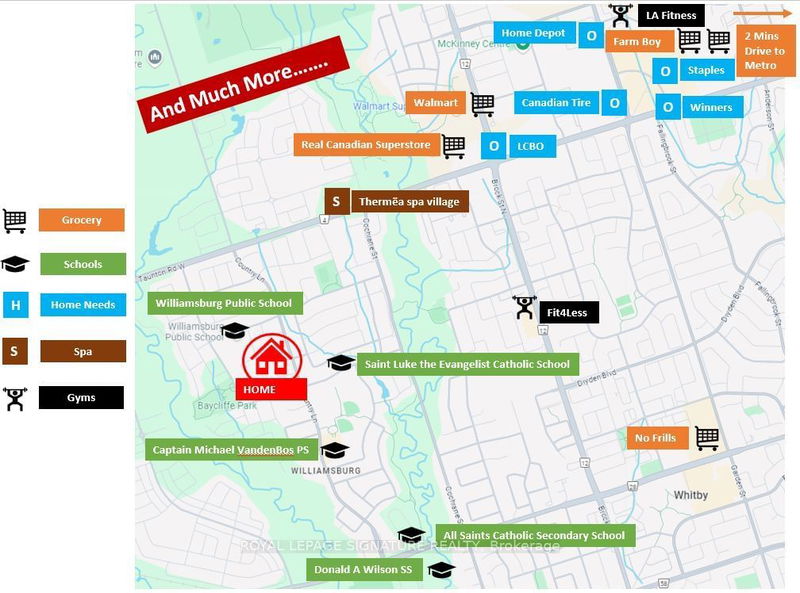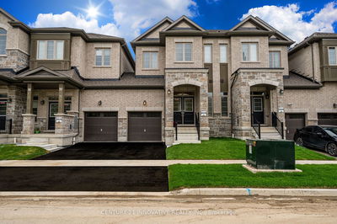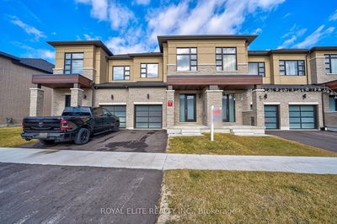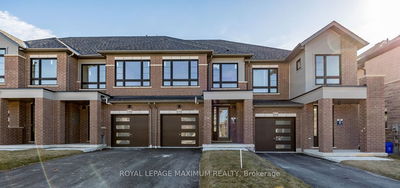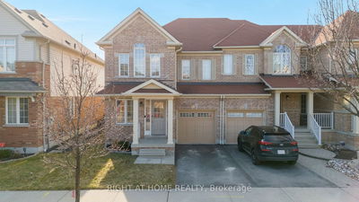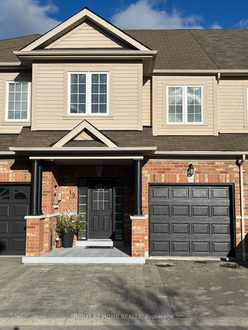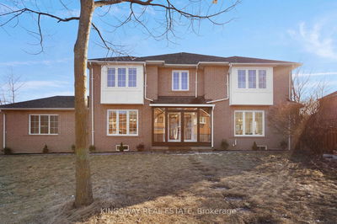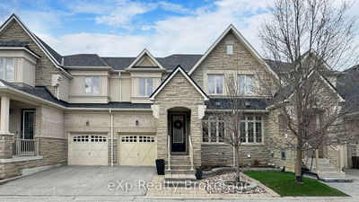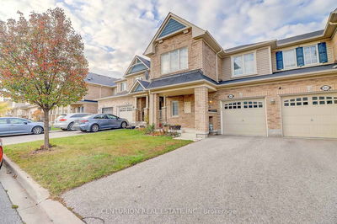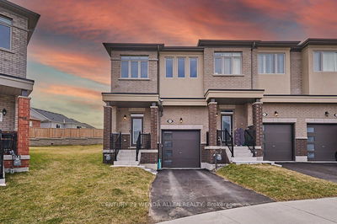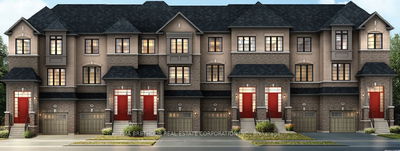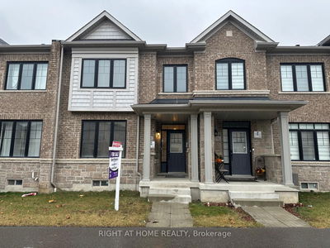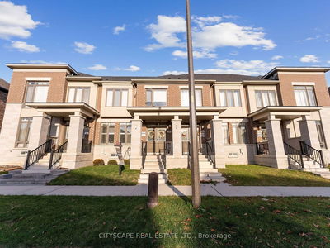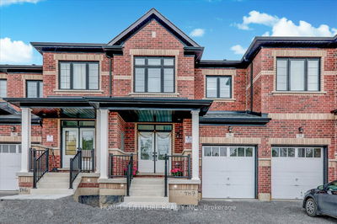Beautifully Maintained, Move-in Ready, End-unit Town in one of the best school districts of Whitby. Feels like a Semi. Open-concept Family room. Hardwood on Main and 2 flr (no carpet). Primary bed w 3-Pc Ensuite & W/I Closet + 2 Spacious bedrooms. Fully upgraded Eat-In Kitchen w W-out to a large deck. Walk-in Pantry. Fully fenced backyard w side access. Professionally finished basement perfect for a Rec Rm/Office/Man cave/4th Bdrm. Furnace &AC(2022),Roof(2023),Water Softener(2022), Basement, laundry room, accent wall & fireplace(2022), Kitchen Upgrade w SS Appliances(2021), 2nd floor Flooring(2024), Composite Deck and Gazebo(2019), Bathroom Vanities(2021), Primary Closet(2021), Main Floor ELFs(2023). 5 min drive to Smart centers Whitby NE w Walmart, Real Canadian Superstore, Home Depot, Canadian Tire and more (See Pictures). Close to Highway 412,401&407. 10 min to Whitby GO. Multiple 8+ Ranking schools. Perfect for Young Families. Spec Sheets attached for more details(See MLS). Home Inspection Report Available. Offers Anytime. Potential to Add Legal Rentable Basement Apartment For Extra Monthly Income, per Bill 23.
详情
- 上市时间: Thursday, April 04, 2024
- 3D看房: View Virtual Tour for 53 Presley Crescent
- 城市: Whitby
- 社区: Williamsburg
- 详细地址: 53 Presley Crescent, Whitby, L1P 1V2, Ontario, Canada
- 家庭房: Hardwood Floor, Open Concept, Pantry
- 厨房: California Shutters, O/Looks Backyard, Ceramic Floor
- 挂盘公司: Royal Lepage Signature Realty - Disclaimer: The information contained in this listing has not been verified by Royal Lepage Signature Realty and should be verified by the buyer.

