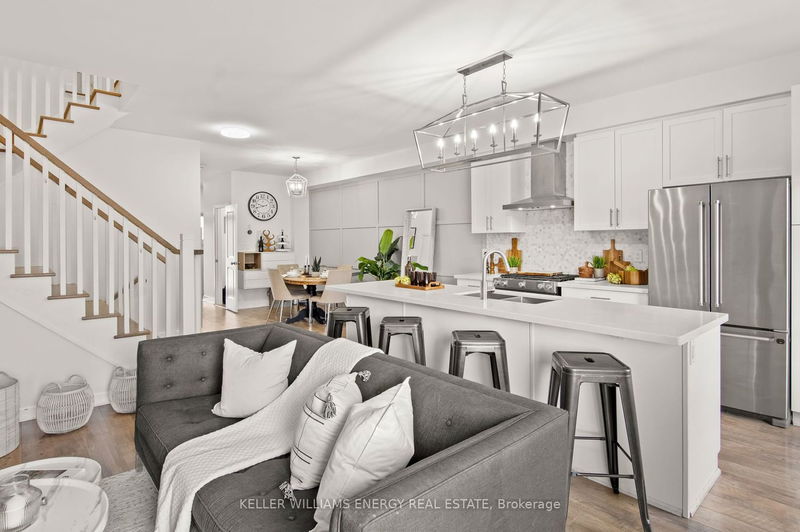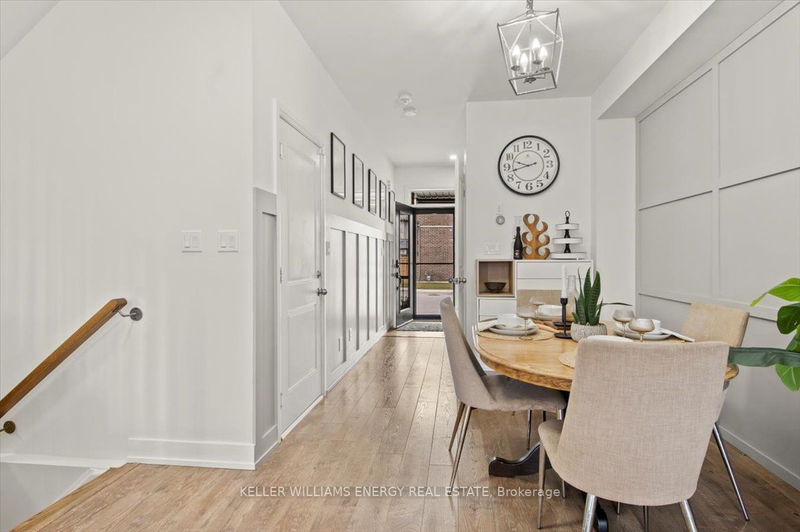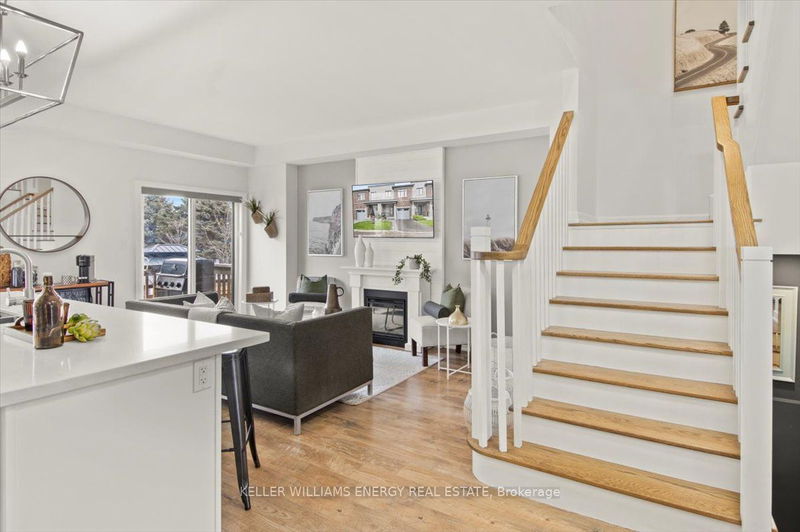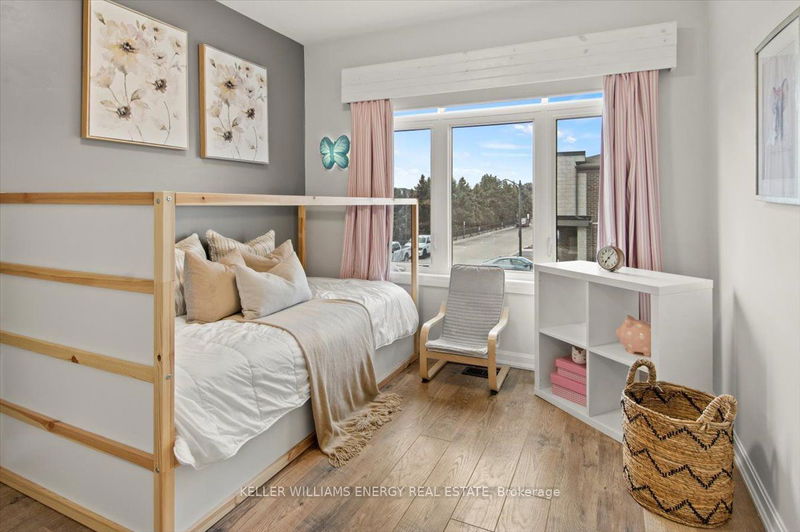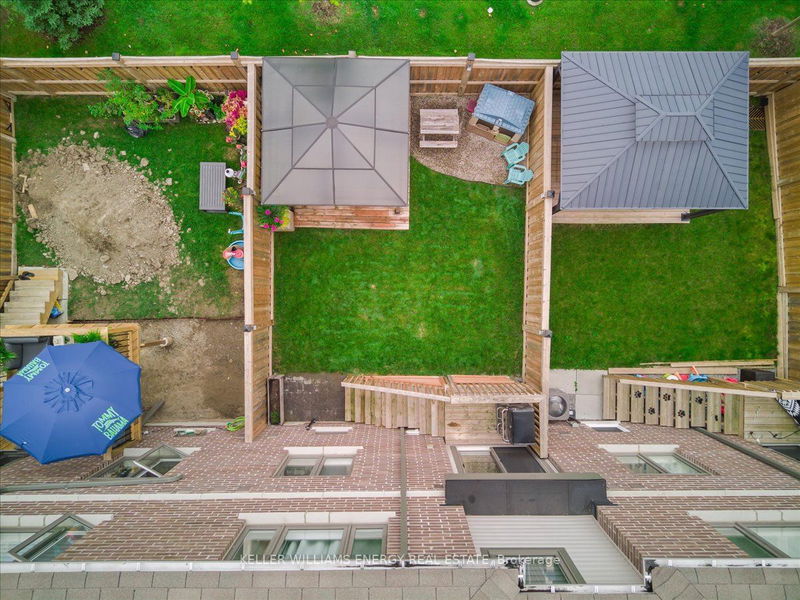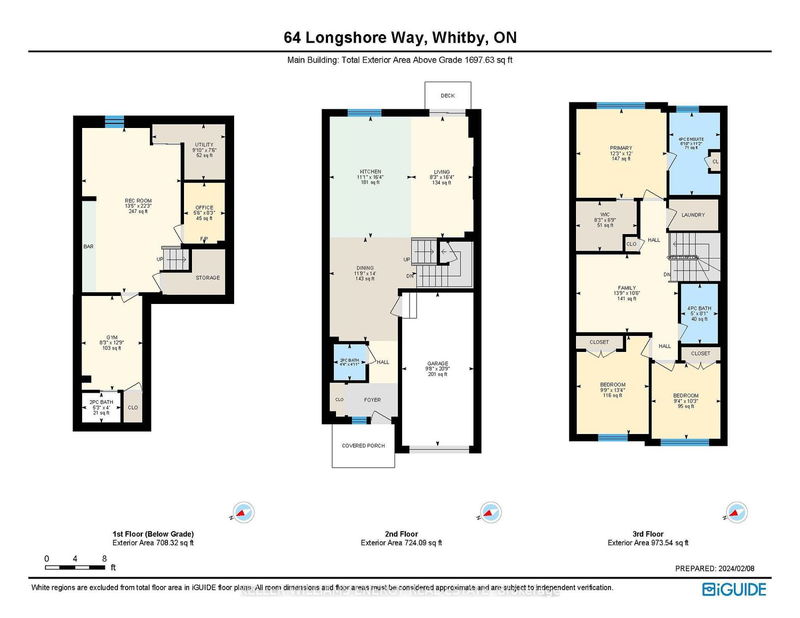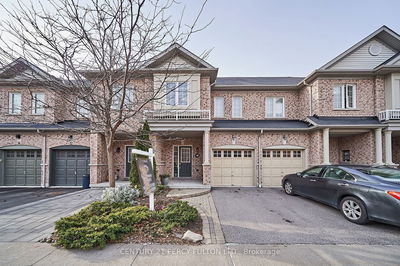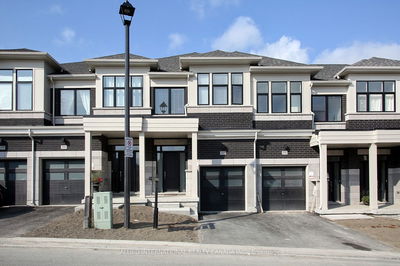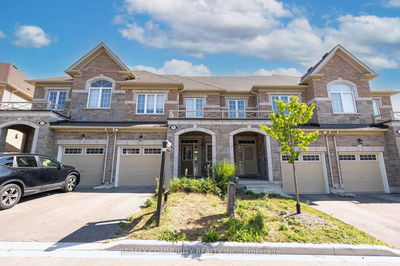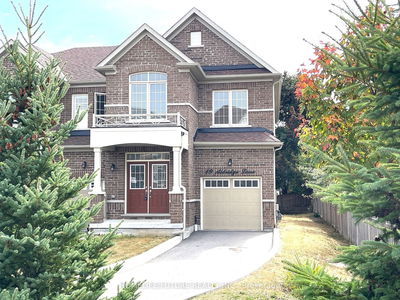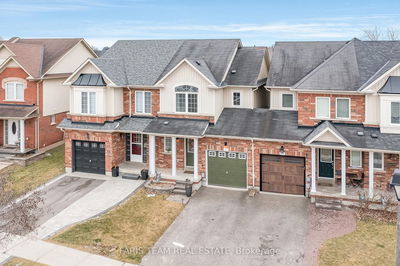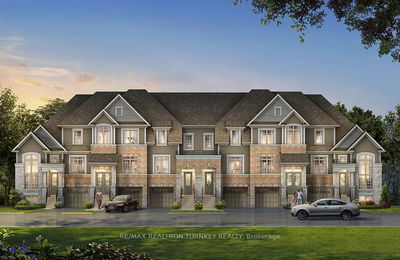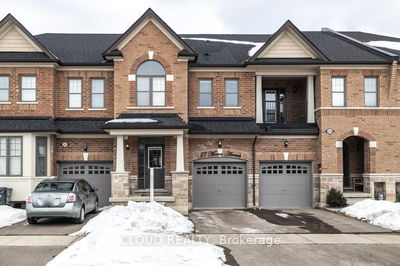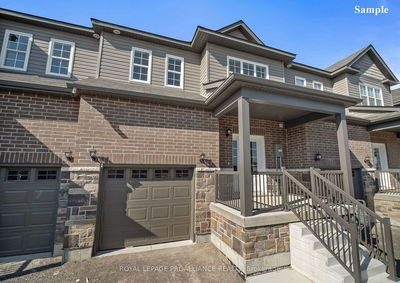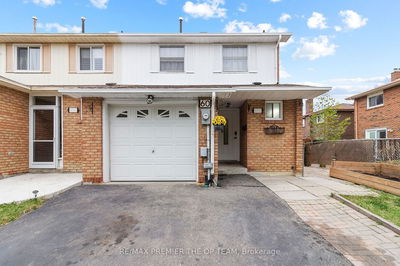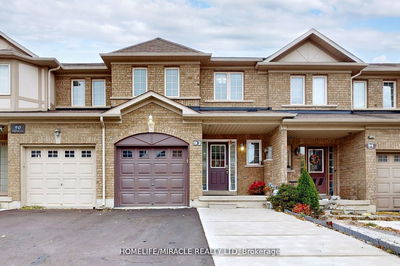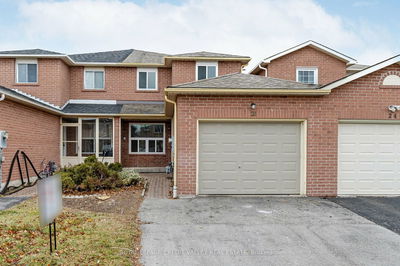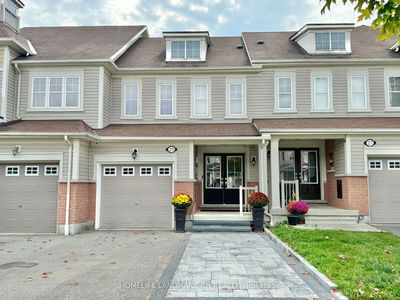Welcome to the epitome of modern living in Whitby Shores! Be captivated by gorgeous hardwood flooring throughout the home. Modern finishes & meticulous attention to detail set a tone of sophistication and warmth. Upstairs watch the sunrise over the lake from the Primary bedroom featuring W/I closet & ensuite, an extra lounge area offers versatility and living space for your family's needs. Finished basement is a true gem including 2 offices designed for productivity & creativity with B/I electric fireplace, foldable desk & rolling shelving unit. Backyard oasis offers a B/I bar/planter on deck, pea gravel kids play area & under deck storage w/gates. Custom stone walkway completes the charming front yard. Steps away from Lake Ontario this stunning townhouse offers unparalleled blend of comfort and elegance. Boasting proximity to every necessity imaginable. Commuters will rejoice with quick access to the GO & 401/412. Families will love the schools, shopping, waterfront trail and marina.
详情
- 上市时间: Thursday, February 08, 2024
- 3D看房: View Virtual Tour for 64 Longshore Way
- 城市: Whitby
- 社区: Port Whitby
- 详细地址: 64 Longshore Way, Whitby, L1N 0M1, Ontario, Canada
- 厨房: Hardwood Floor, Stainless Steel Appl, Backsplash
- 客厅: Hardwood Floor, Open Concept, W/O To Deck
- 挂盘公司: Keller Williams Energy Real Estate - Disclaimer: The information contained in this listing has not been verified by Keller Williams Energy Real Estate and should be verified by the buyer.

