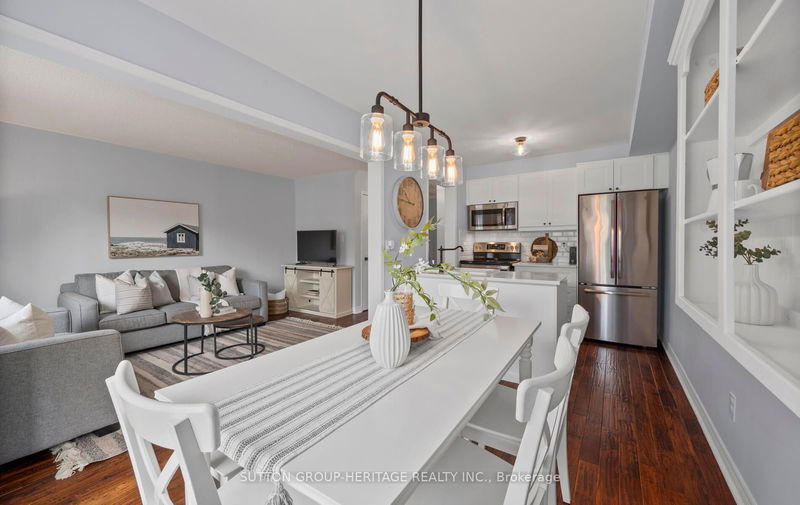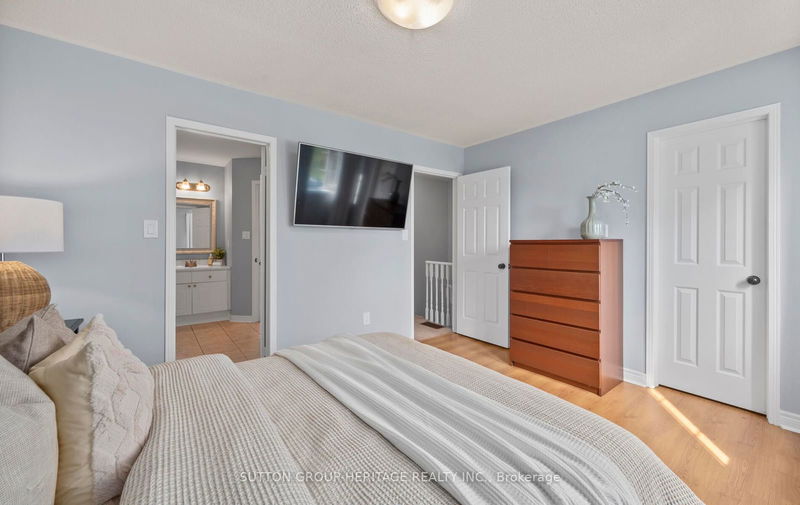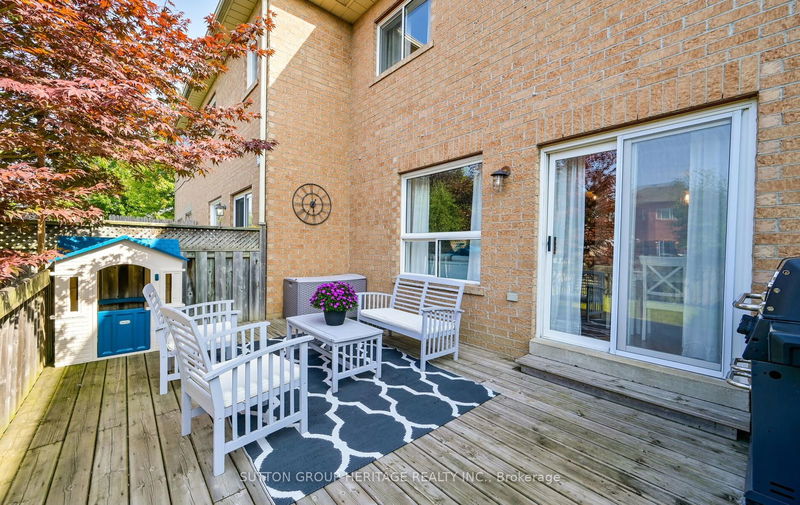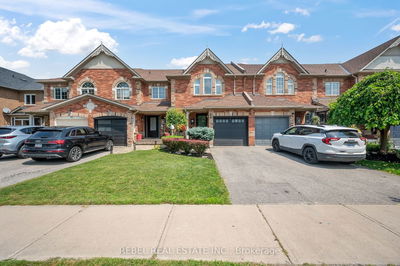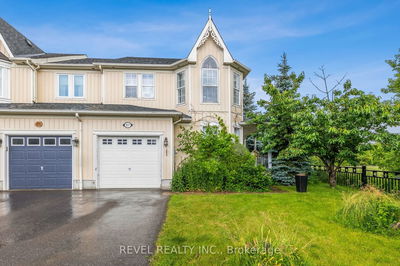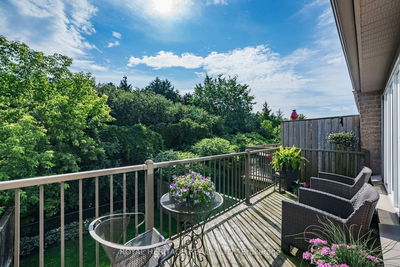Well cared for all brick freehold townhome on a quiet cul-de-sac. Just steps to green space to the south & Duggan Park with playground to the north. Approx 1800 SqFt of finished living space to enjoy. Renovated kitchen with Stainless Steel appliances and subway tile backsplash. Primary bdrm with walk-in closet and semi-ensuite. Finished basement. The backyard is fully fenced and west facing. All a perfect package for summer entertaining or relaxing on the deck. Desirable Brooklin with its community centre & library plus downtown strip with shops and restaurants. Access to Transit, GO bus, Hwy 407, 412 to the 401. Residents are looking forward to a 160,000 SqFt Whitby Sports Complex being built for 2025. Be part of growing community with a village at heart.
详情
- 上市时间: Thursday, September 12, 2024
- 3D看房: View Virtual Tour for 60 Tremount Street
- 城市: Whitby
- 社区: Brooklin
- 详细地址: 60 Tremount Street, Whitby, L1M 1G3, Ontario, Canada
- 客厅: Hardwood Floor
- 厨房: Hardwood Floor, Stainless Steel Appl, Quartz Counter
- 挂盘公司: Sutton Group-Heritage Realty Inc. - Disclaimer: The information contained in this listing has not been verified by Sutton Group-Heritage Realty Inc. and should be verified by the buyer.










