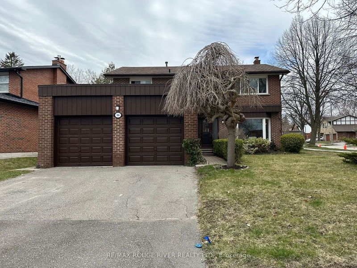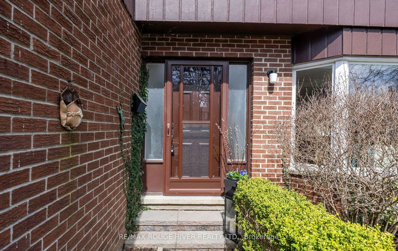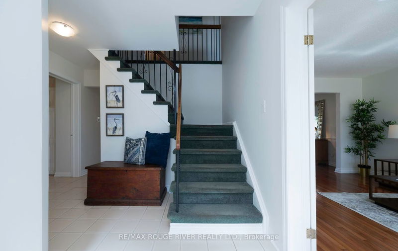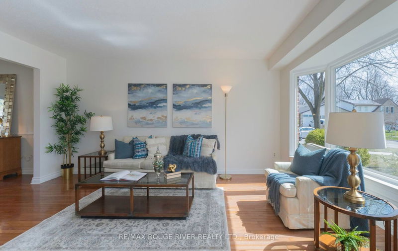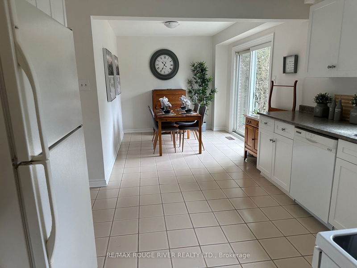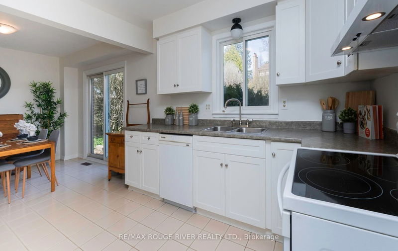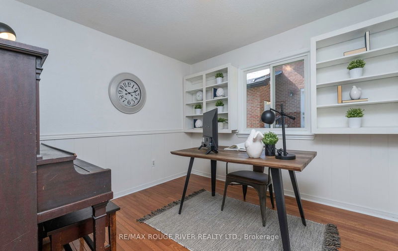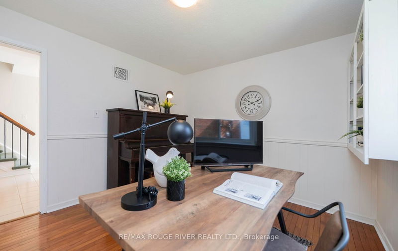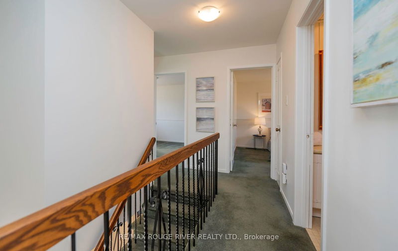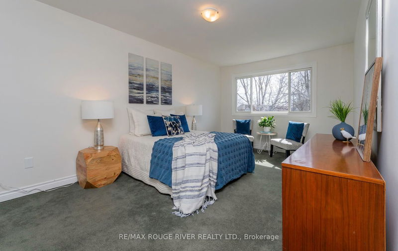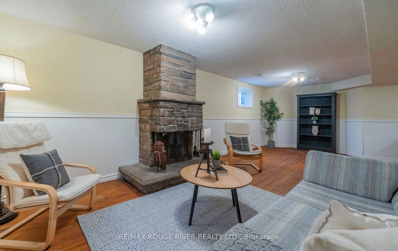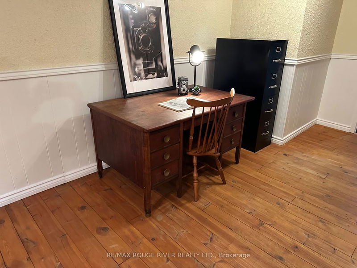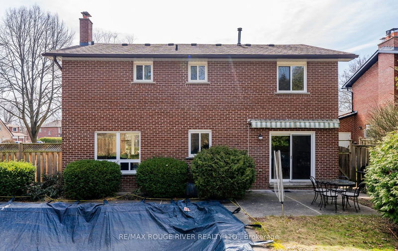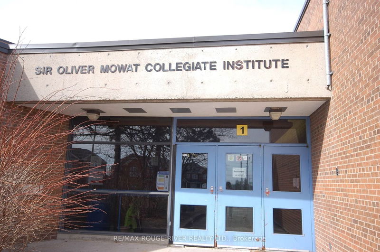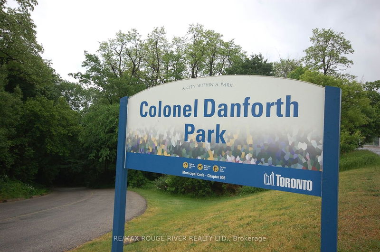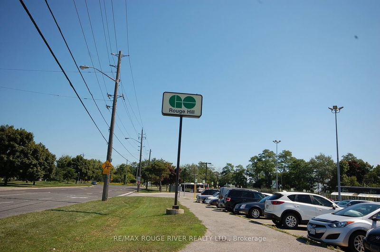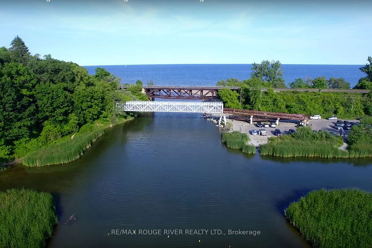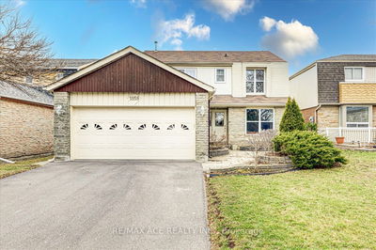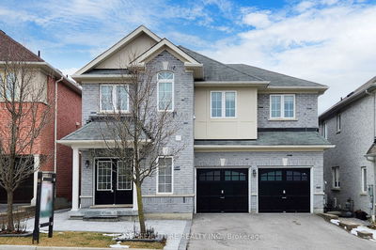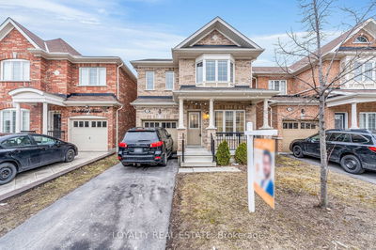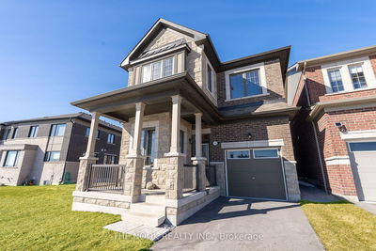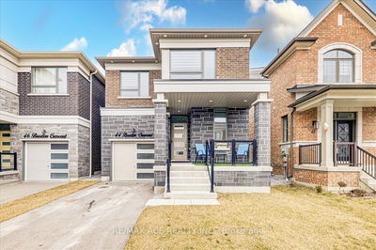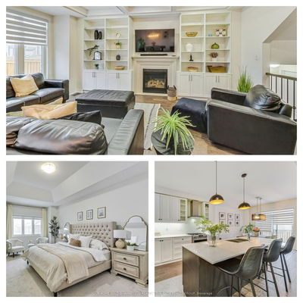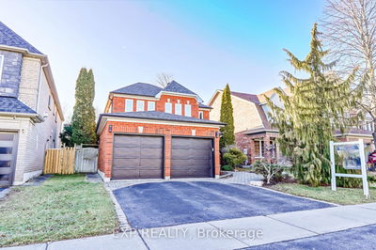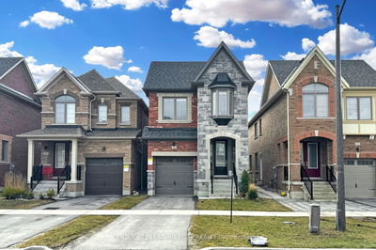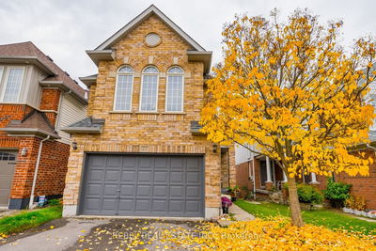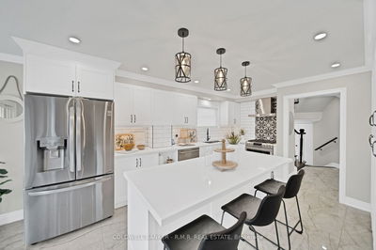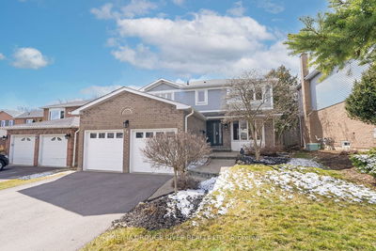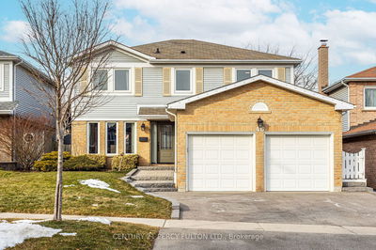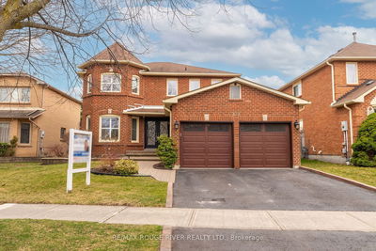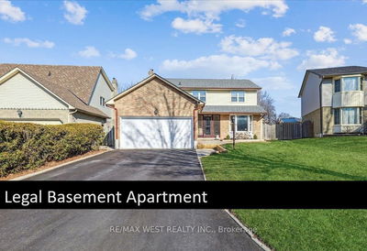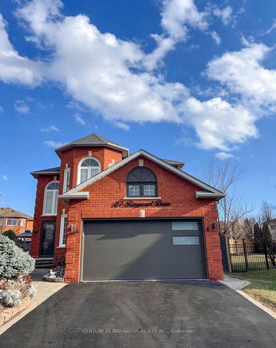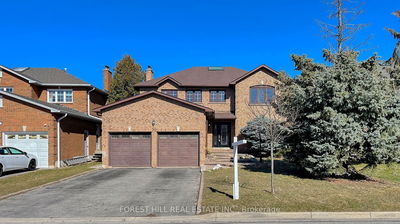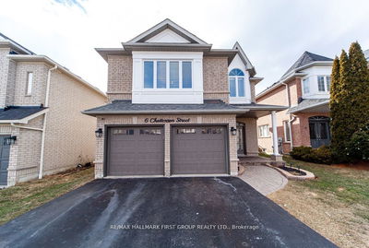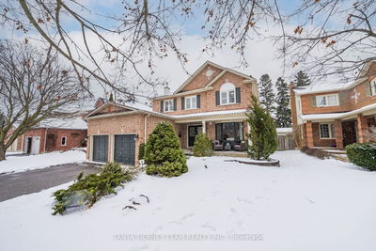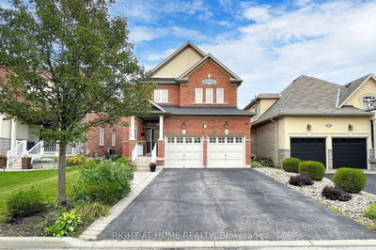Located At Prestigious Bathgate Village & Centennial lake front community, 2nd Owner Since 1984, All Brick 4+1 Bdrms, 3 Bathrms, M/F Library/Family Rm, & Mud Rm.Large Eat-In Kitchen W/Walk Out To Back Yard, Prim.Bdrm Has 4 Pc Ensuite & W/I Closet. Finished Bsmt. W/Fireplace. Updated Windows Throughout (Including bsmt windows) & updated Sliding Door ( 2009), Roof replaced approx. 2010, Alu. Eaves, Soffits, Fascia & Leaf guard ( 2013), Hardwd Floor, in Living, Dining & Family Rm. Pine floor in Rec. Room, MinutesTo TTC , Rouge Hill GO Station, Lake, Park, 401, All Excellent Schools & University of Toronto. Home inspection Report Available.
详情
- 上市时间: Wednesday, April 10, 2024
- 3D看房: View Virtual Tour for 124 Acheson Boulevard
- 城市: Toronto
- 社区: Centennial Scarborough
- 交叉路口: Bathgate/ Lawrence
- 详细地址: 124 Acheson Boulevard, Toronto, M1C 3E6, Ontario, Canada
- 客厅: Bay Window, Hardwood Floor, French Doors
- 厨房: Eat-In Kitchen, Ceramic Floor, O/Looks Backyard
- 家庭房: Hardwood Floor, Separate Rm, Combined W/Library
- 挂盘公司: Re/Max Rouge River Realty Ltd. - Disclaimer: The information contained in this listing has not been verified by Re/Max Rouge River Realty Ltd. and should be verified by the buyer.



