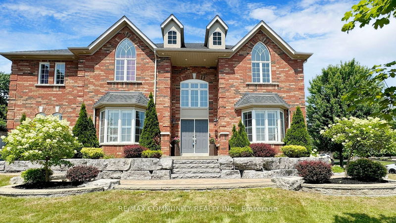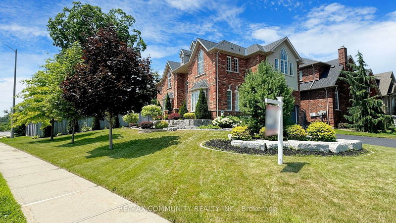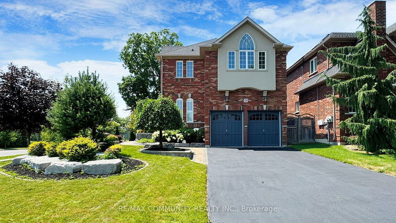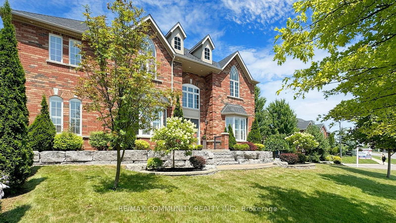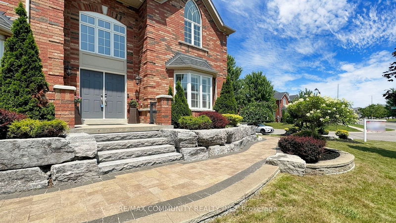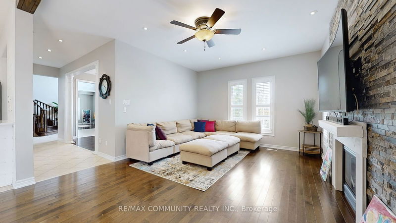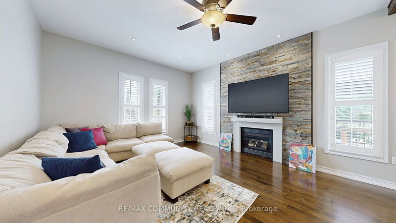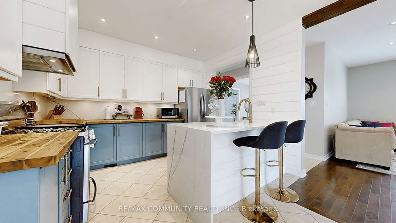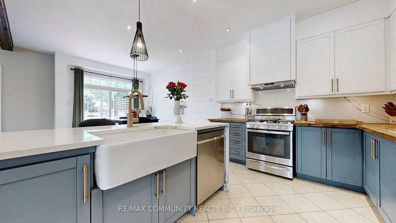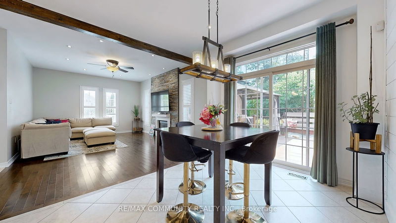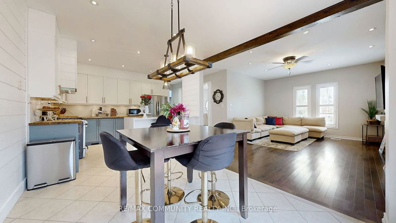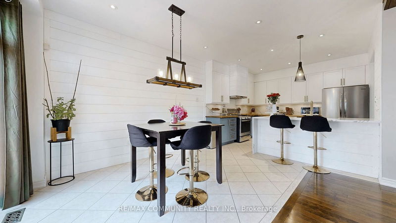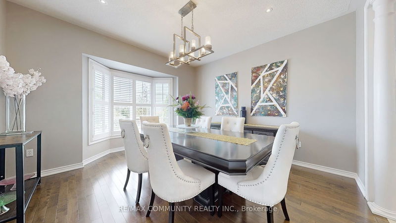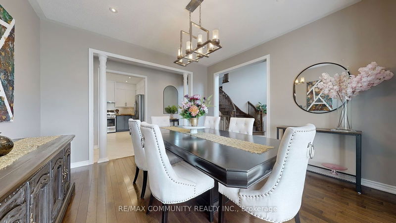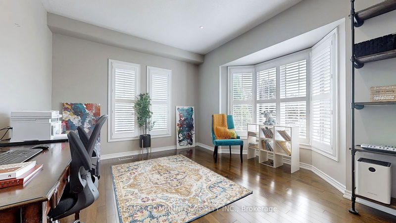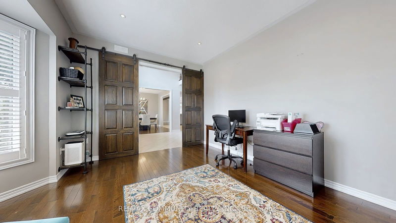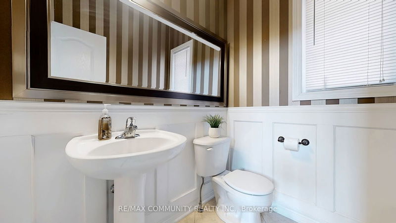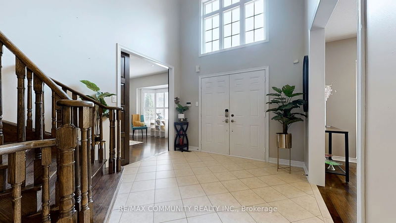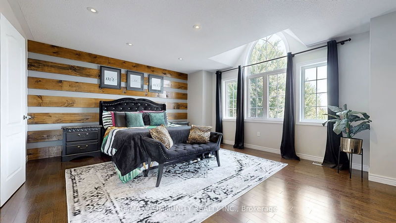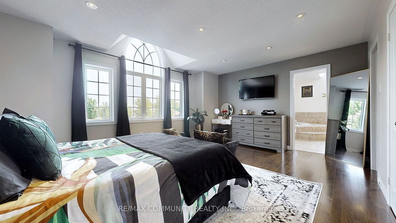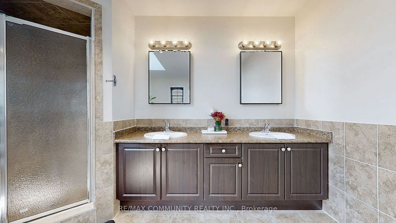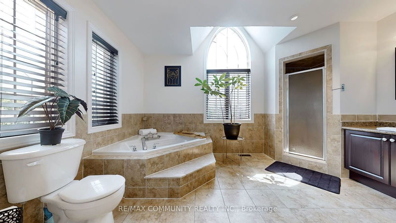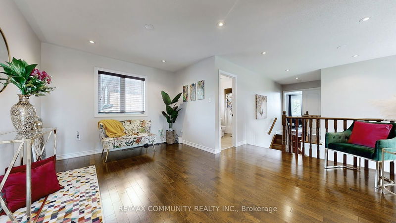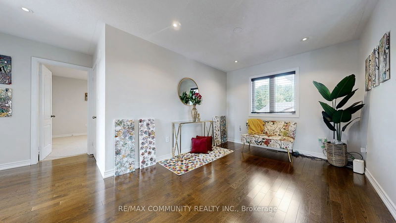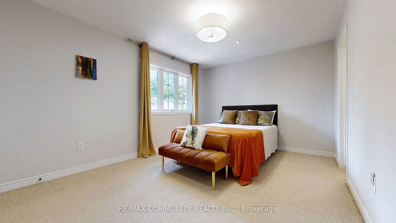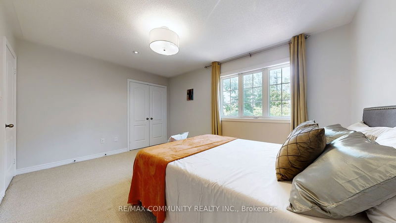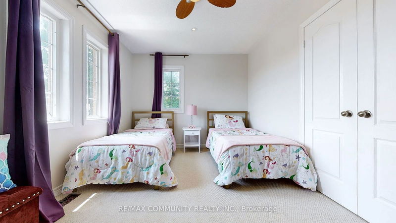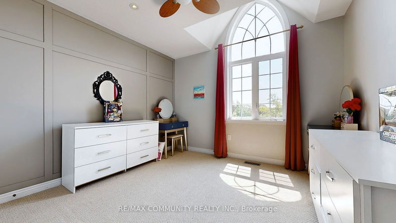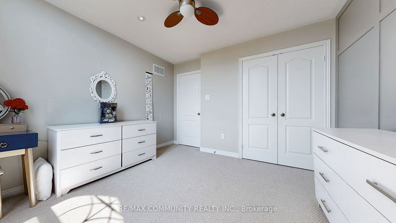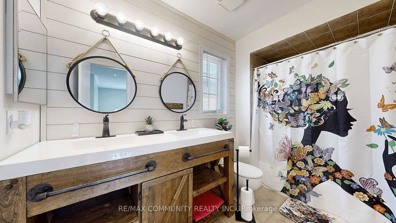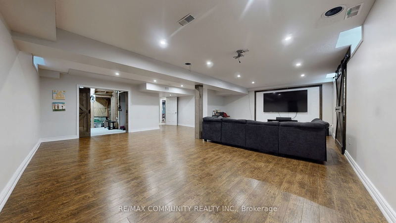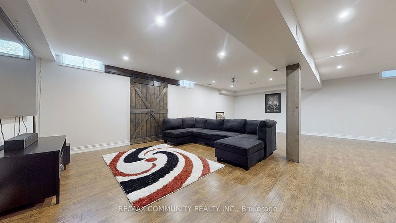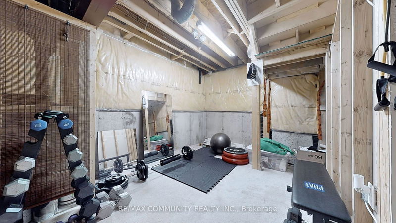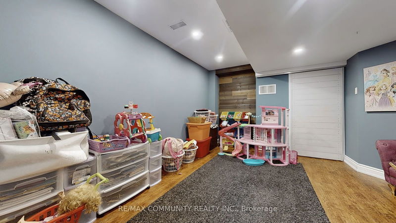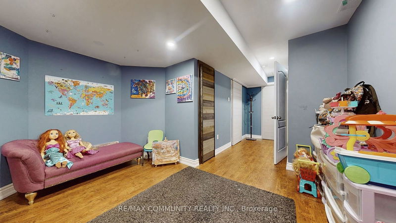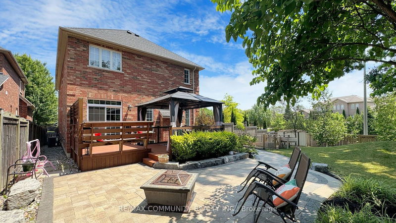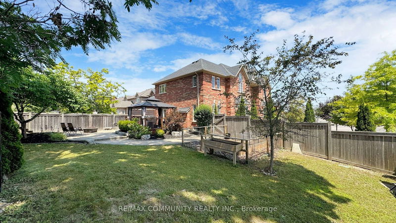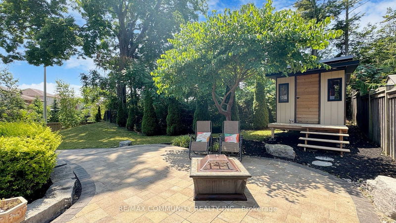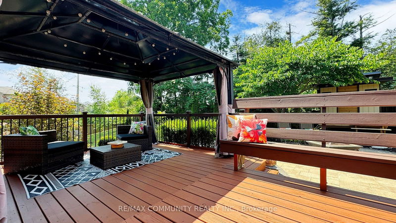Executive Home On A Professionally Landscaped Ravine Lot. Backyard Oasis with Interlocking Stones and Wooden Deck Backs Onto Forested Creek. The Renovated Kitchen Features A Waterfall Quartz Peninsula, Farmhouse Sink, Butcher Block Counters, S/S Appliances And Opens To An Entertaining Deck, Patio, Garden And Shed/Workshop. More Than 3,000 Sf Plus a Finished Basement. Lower Level Provides a Large Media & Entertainment Room & Separated Rec Room that can be used as 5th Bedroom. This All Brick 2-Storey Home Provides 4 Bedrooms/4 Bathrooms And A Large Sitting Area/Media Space on the 2ndFloor. Primary Bedroom comes With His/her Walk-In Closets & 5Pc En-Suite Bathroom. Bedrooms Feature Large Cathedral Windows For Plenty Of Natural Light. Hardwood Flooring And Pot Lights Throughout. Security System And Hot Water Tank Owned. Installed Irrigation Sprinkler System. Longworth Boulevard And Sidewalk Maintained By Municipality.
详情
- 上市时间: Wednesday, July 17, 2024
- 3D看房: View Virtual Tour for 730 Longworth Avenue
- 城市: Clarington
- 社区: Bowmanville
- 详细地址: 730 Longworth Avenue, Clarington, L1C 0C7, Ontario, Canada
- 家庭房: Fireplace, Hardwood Floor, Pot Lights
- 厨房: Quartz Counter, California Shutters, Stainless Steel Appl
- 挂盘公司: Re/Max Community Realty Inc. - Disclaimer: The information contained in this listing has not been verified by Re/Max Community Realty Inc. and should be verified by the buyer.

