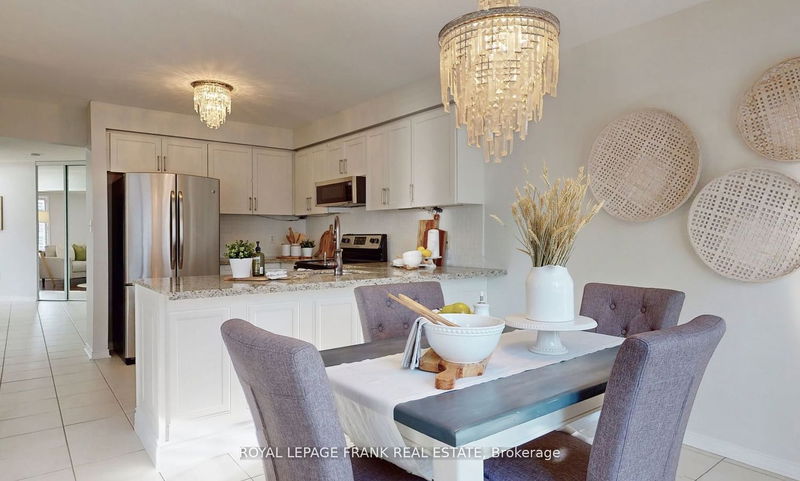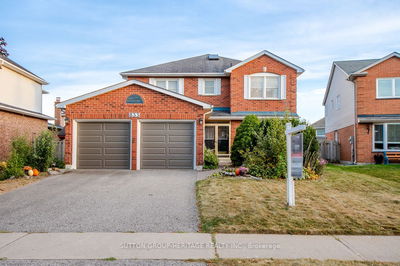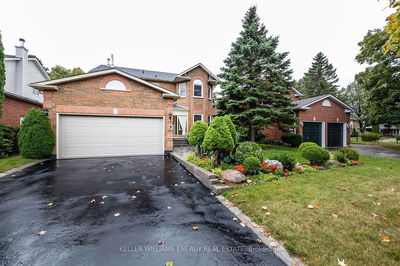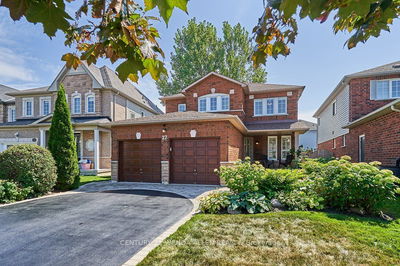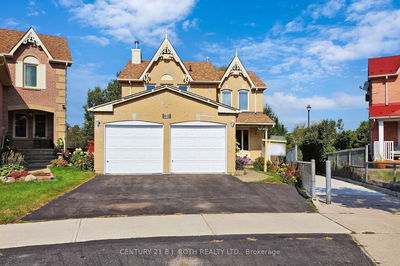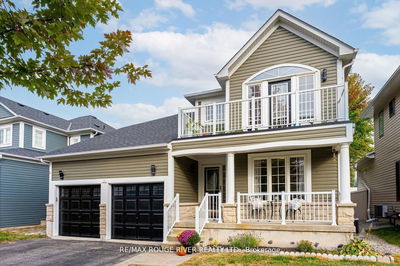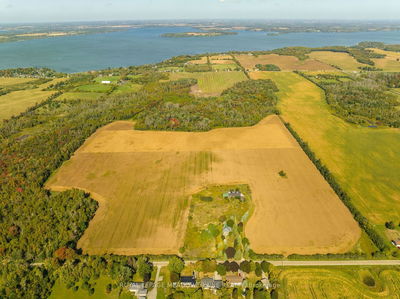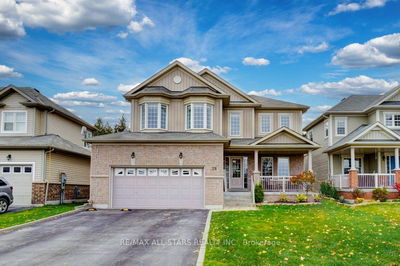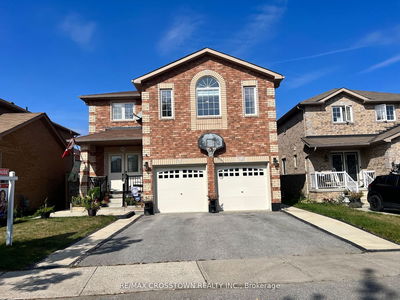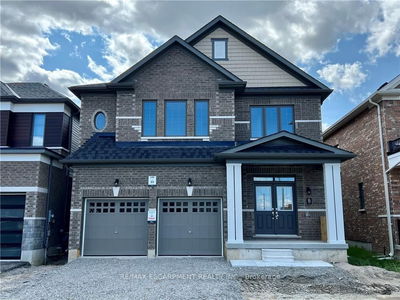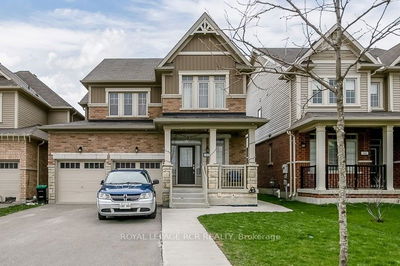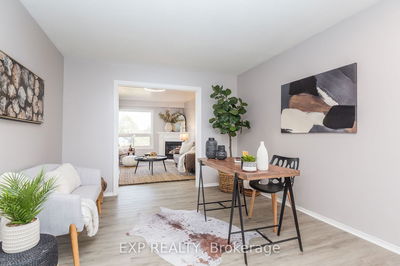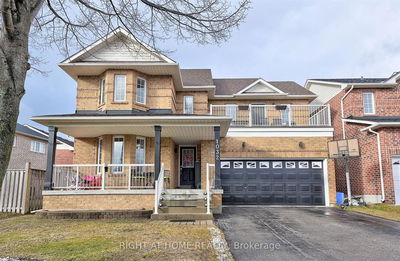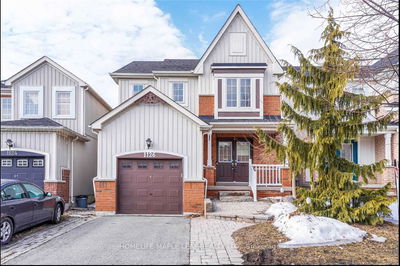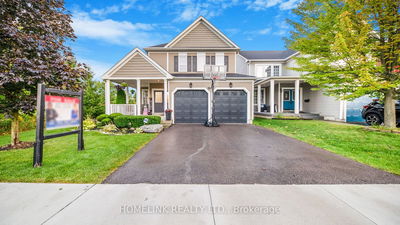Home Sweet Home! 2,300+ sq. ft. finished Living Space. Premium North Facing Corner Lot. Beautifully Maintained, Bright Open Concept Living in Established Family Friendly North Oshawa Community. Pot Lights & California Shutters throughout Living/Dining Room & Separate Family Room with Gas Fireplace. Entertain your Family & Friends in your Impressive Finished Basement with Built-In Entertainment Unit & Gas Fireplace. Neutral Ceramics in Foyer, Hall, Kitchen & all Baths. Professionally Painted throughout (2023). Fit 4 Cars into your Large Double wide Driveway with No Sidewalk to Shovel! Shingles (2019)
详情
- 上市时间: Thursday, November 23, 2023
- 3D看房: View Virtual Tour for 1171 Tall Pine Avenue
- 城市: Oshawa
- 社区: Pinecrest
- 交叉路口: Grandview St. N/Beatrice St. E
- 详细地址: 1171 Tall Pine Avenue, Oshawa, L1K 2X9, Ontario, Canada
- 客厅: California Shutters, Pot Lights, Open Concept
- 厨房: Granite Counter, Double Sink, Stainless Steel Appl
- 家庭房: California Shutters, Gas Fireplace, Open Concept
- 挂盘公司: Royal Lepage Frank Real Estate - Disclaimer: The information contained in this listing has not been verified by Royal Lepage Frank Real Estate and should be verified by the buyer.















