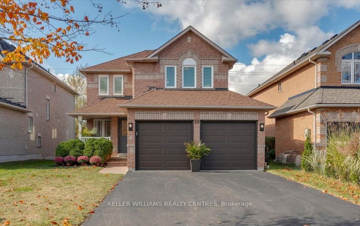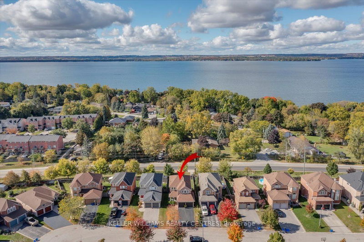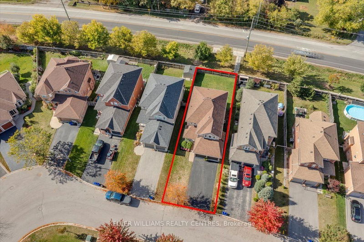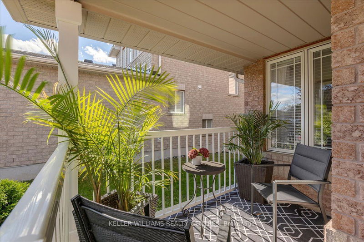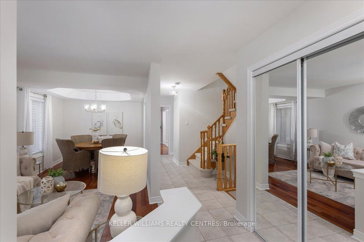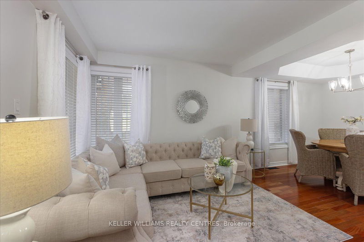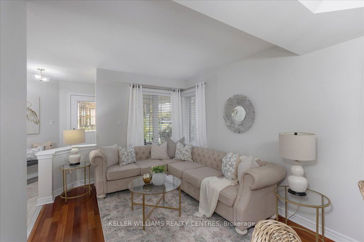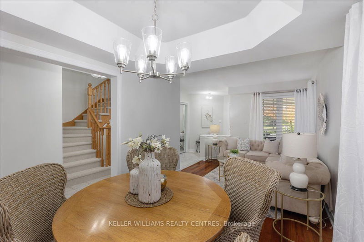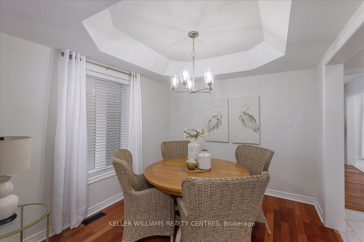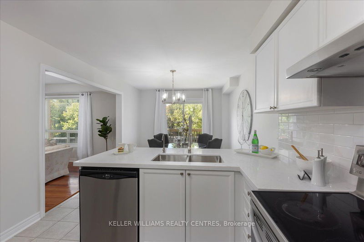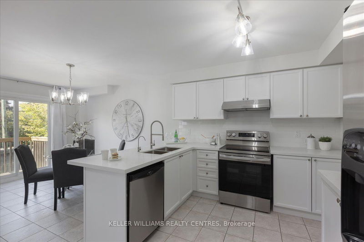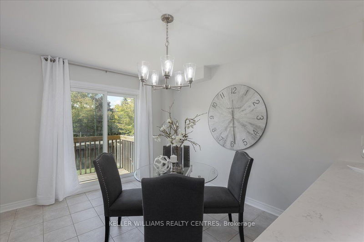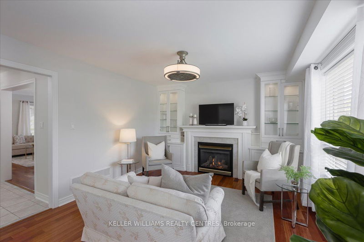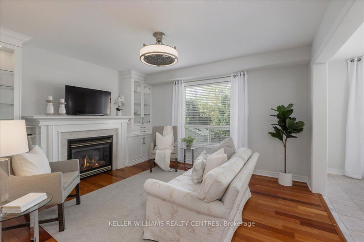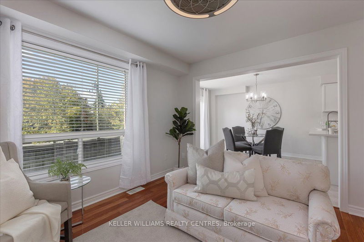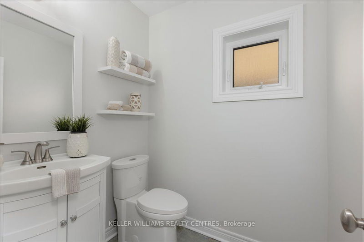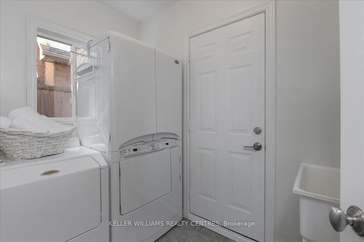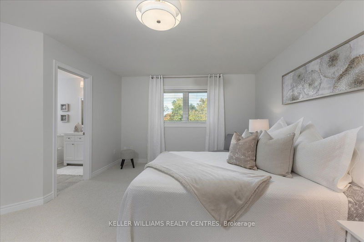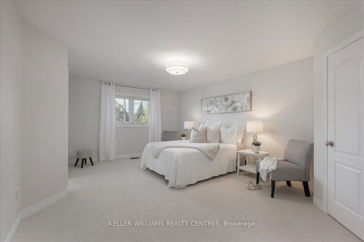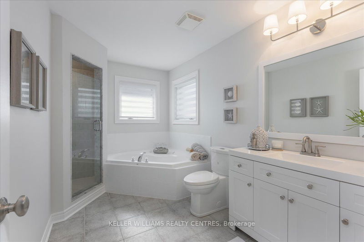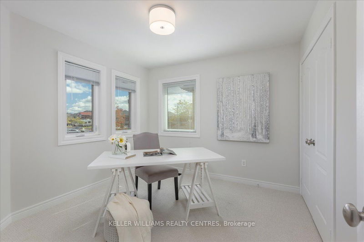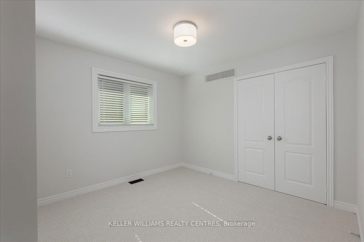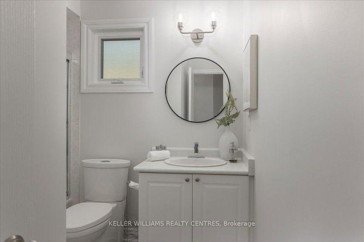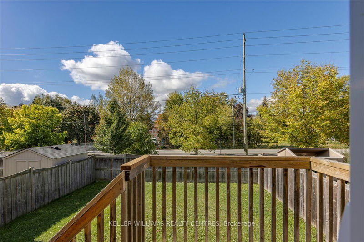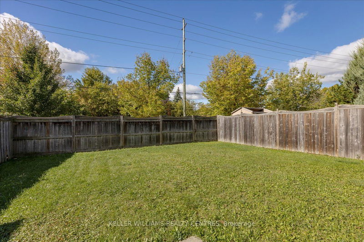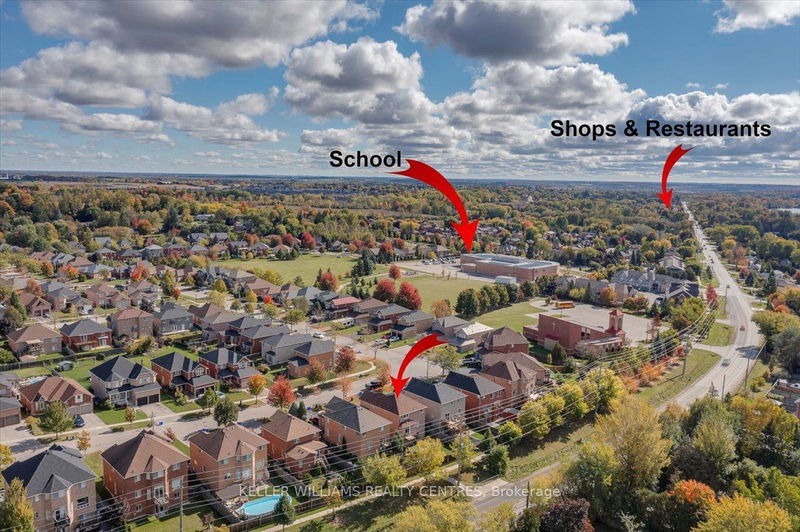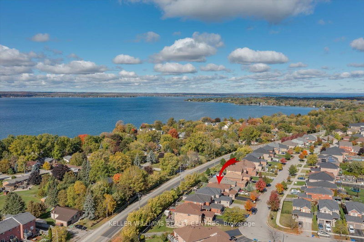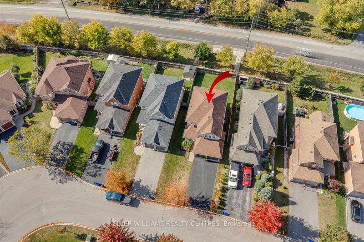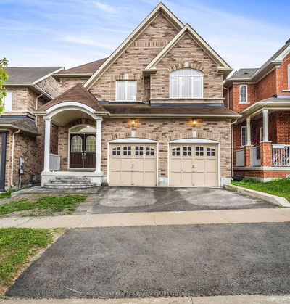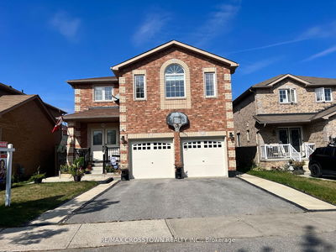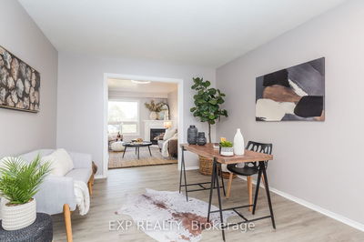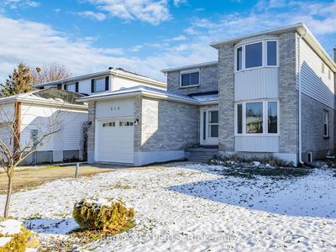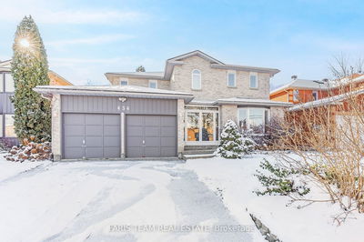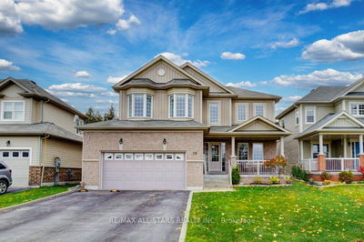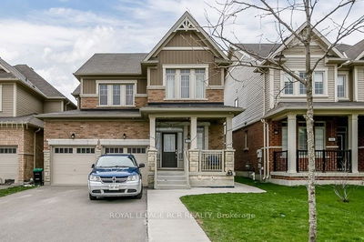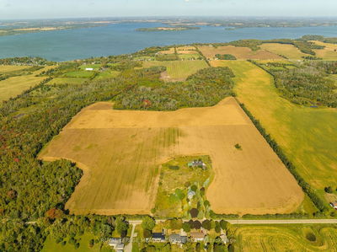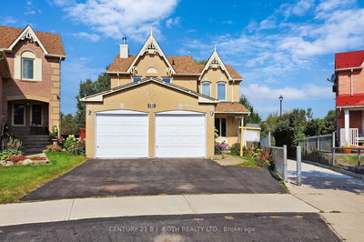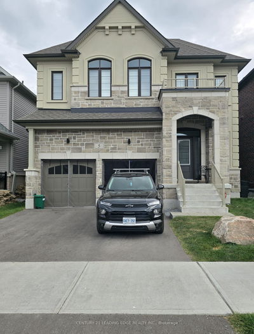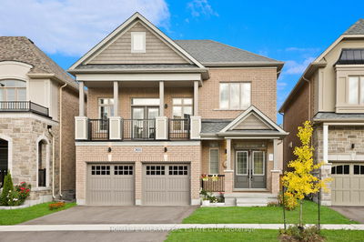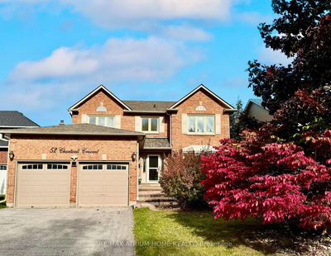First Time Offered, Well Appointed & Freshly Painted Thru-out This All Brick 4 Bedroom Home is Located In Desirable Northdale Heights A Short Walk To Lake Simcoe! Bright and Spacious Main Floor Layout With Living/Dining Combo, Separate Main Floor Family Room With Hardwood Floors, Built-In Bookshelves And Gas Fireplace Open To Updated Kitchen With New Quartz Countertops, Separate Breakfast Area With Walk-Out To Deck And Fully Fenced Yard. Generous Sized Bedrooms And Primary Suite With 5pc Ensuite And Walk-In Closet. Model Originally Designed For A Walk-Out Basement, Large Egress Window Currently Installed And Can Easily Be Converted. Short Walk To A Beautiful Park And Close To All Amenities. You Do Not Want To Miss This One!
详情
- 上市时间: Thursday, December 07, 2023
- 3D看房: View Virtual Tour for 68 Kerfoot Crescent
- 城市: Georgina
- 社区: Historic Lakeshore Communities
- 交叉路口: Old Homestead/Metro Rd. N
- 详细地址: 68 Kerfoot Crescent, Georgina, L4P 4H2, Ontario, Canada
- 客厅: Hardwood Floor, Combined W/Dining
- 家庭房: Hardwood Floor
- 厨房: Ceramic Floor, Quartz Counter, Ceramic Back Splash
- 挂盘公司: Keller Williams Realty Centres - Disclaimer: The information contained in this listing has not been verified by Keller Williams Realty Centres and should be verified by the buyer.

