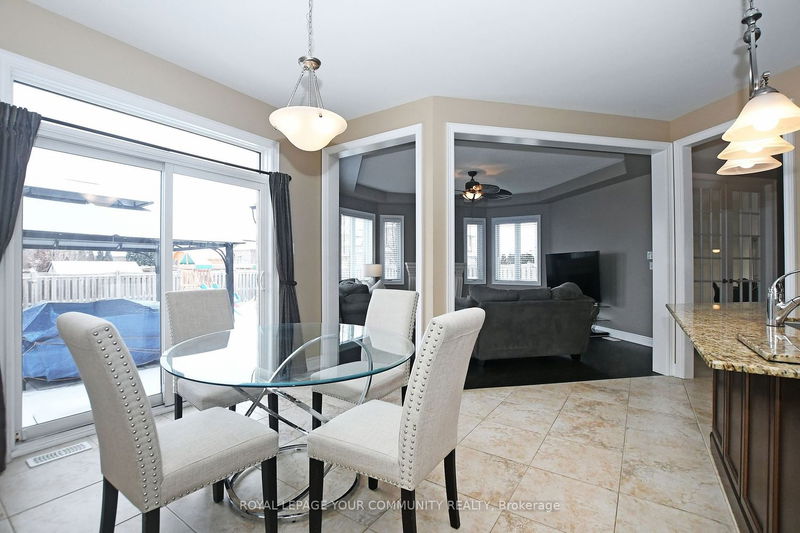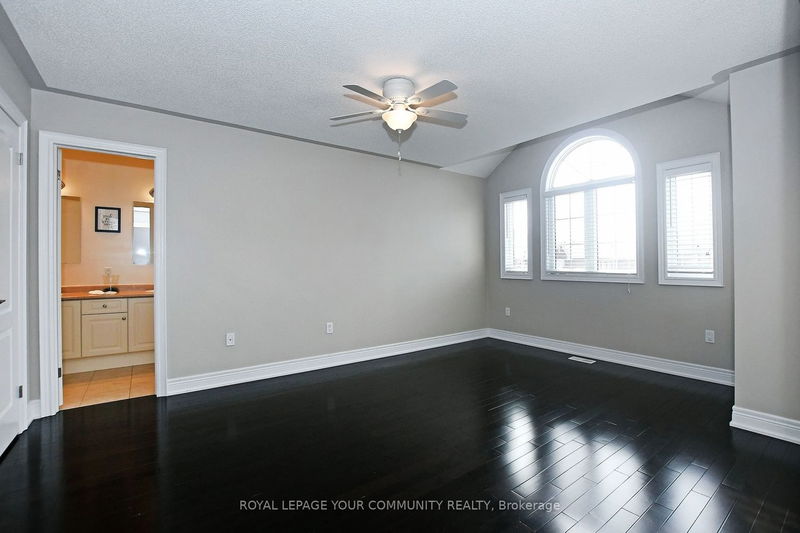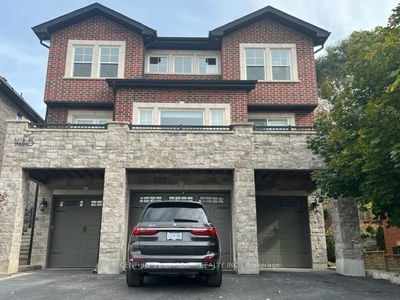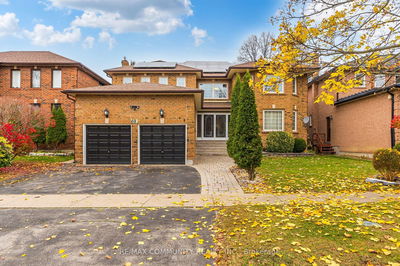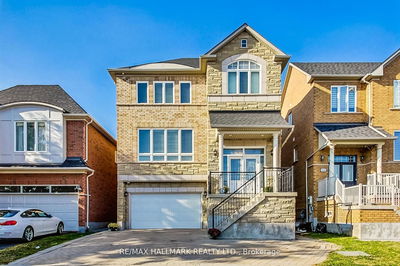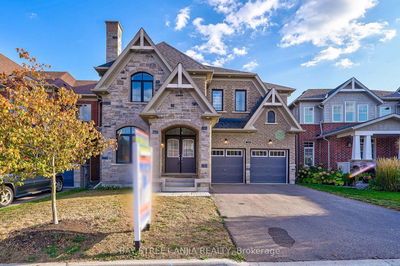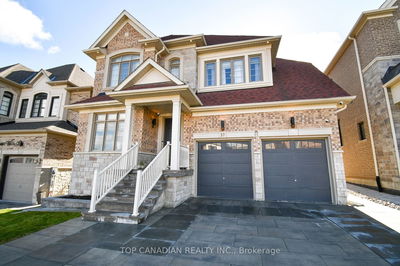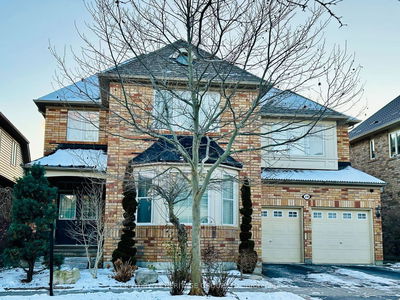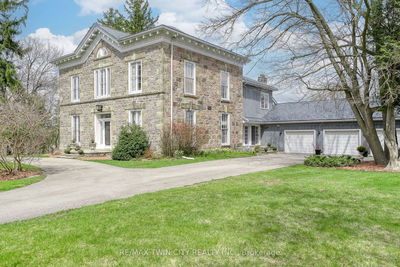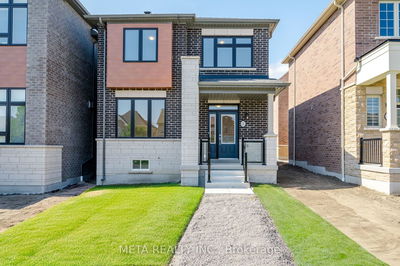Fine Elegance,Like A Model Having An Expansive,Wide 60Ft Frontage W/Rare Extra 4th Garage Dr+ Parking In Back Ideal For Boat,Truck Or Car.Showcasing Premium Finishes,This Spacious,Bright & Inviting Executive Home Can Easily Be Converted Back To 5 Bedrooms,As Original Optional Builder Floor Plan.Coveted Features Include:9Ft Ceilings/Main Fl, W/8Ft Doors & Entrances,Main Fl Office W/Over-Sized Double French Doors,Designer Chef Style Kitchen W/Walk-In Pantry +Side Butler's Pantry,Granite C-Top,Kitchen Cab.Crown Moulding & U/C Lighting;Primary Ensuite Features Separate Water Closet;All Bdrms Have Use Of A SemiEnsuite Or Jack/Jill Shared;Open-To-Below Lower Level Blank Canvas Awaits Your Creativity;3 Newer Insulated Garage Drs-2023,Laundry Rm W/Built-In Shelving+Garage W/Work/Shelf Bench.Professionally Landscaped:Front W/Interlock,French Curbs +Seating Porch & Backyard Boasts Approx500 SqFt Of Interlock Patio Area To Entertain & Enjoy.A Perfect Family Home,Having A 'Grand' Feel Throughout.
详情
- 上市时间: Thursday, January 18, 2024
- 3D看房: View Virtual Tour for 5 Heathfield Street
- 城市: Whitby
- 社区: Taunton North
- 交叉路口: Thickson/Taunton
- 详细地址: 5 Heathfield Street, Whitby, L1R 0K9, Ontario, Canada
- 厨房: Ceramic Floor, Granite Counter, Pantry
- 家庭房: Hardwood Floor, Gas Fireplace, Open Concept
- 客厅: Hardwood Floor, Combined W/Dining, Open Concept
- 挂盘公司: Royal Lepage Your Community Realty - Disclaimer: The information contained in this listing has not been verified by Royal Lepage Your Community Realty and should be verified by the buyer.














