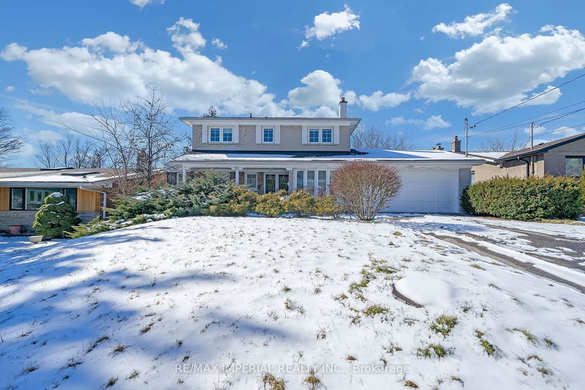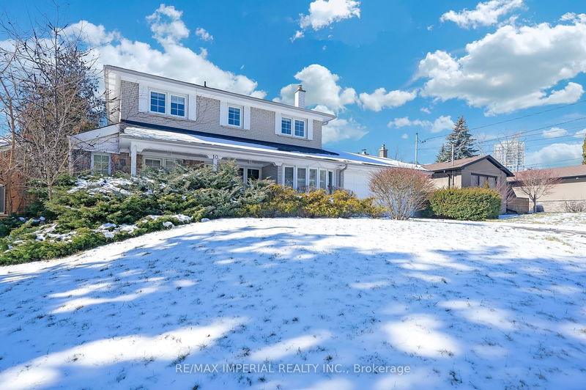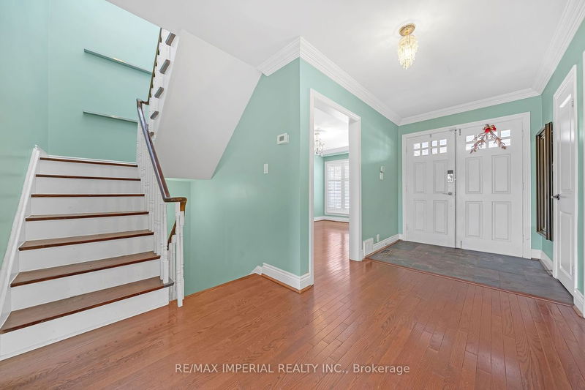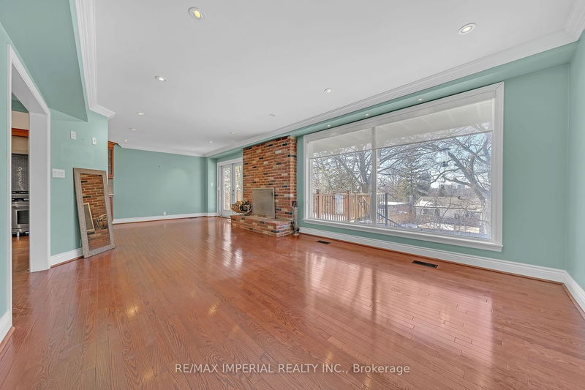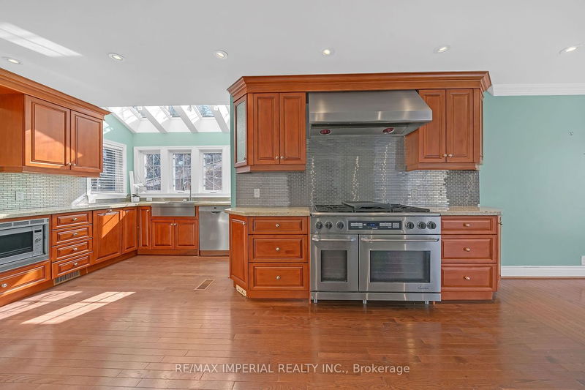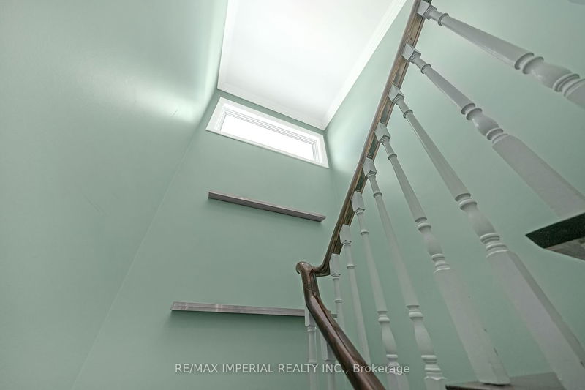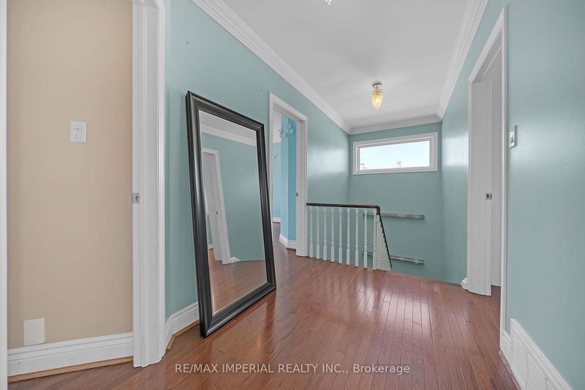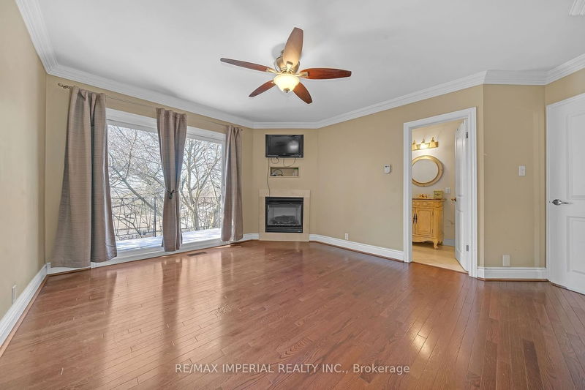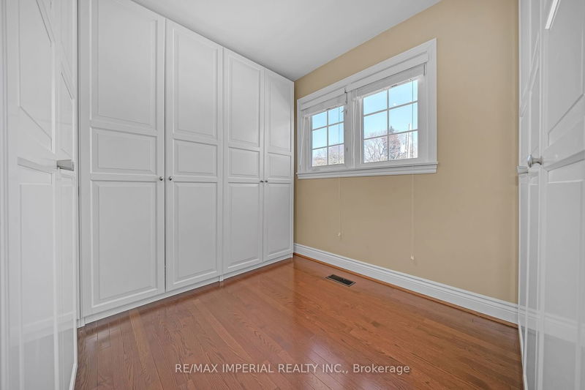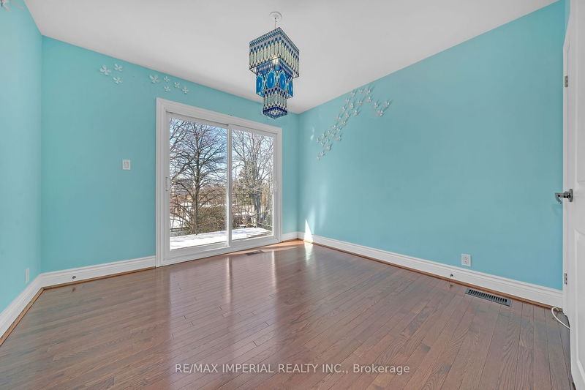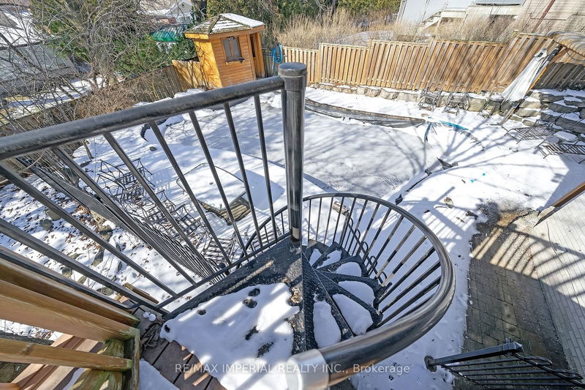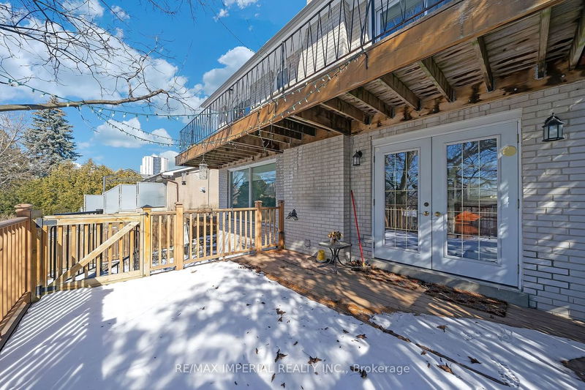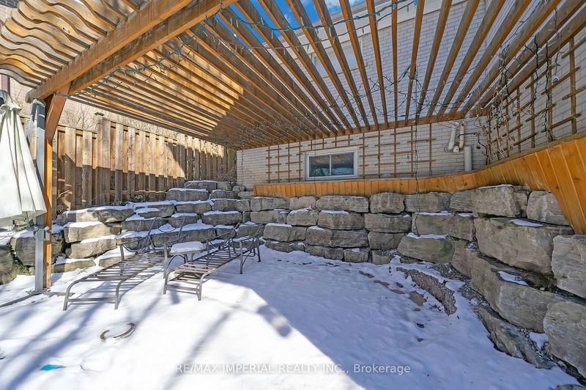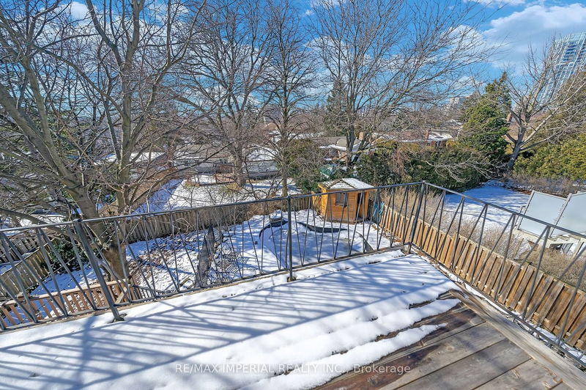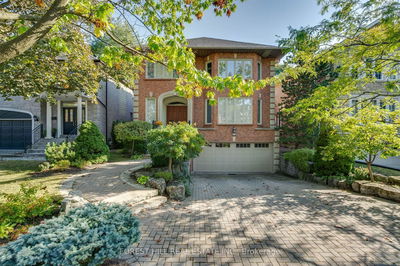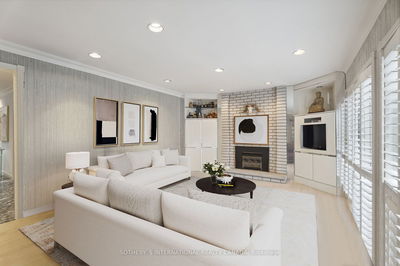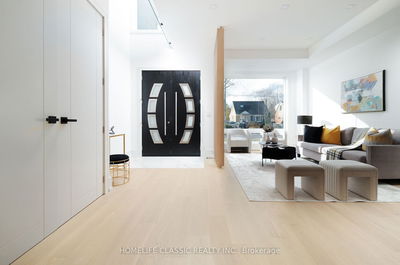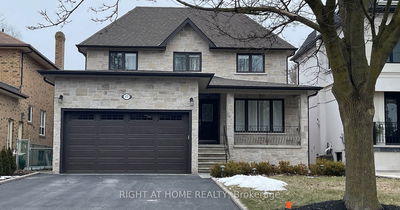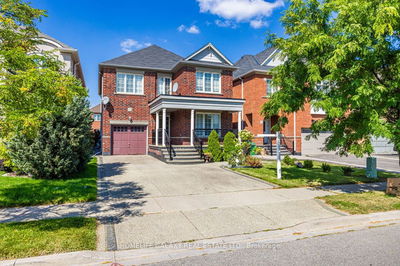This property in Parkwood-Donald sounds like a stunning oasis with its spacious lot and numerous amenities. With a 62.5 ft * 120 ft lot and a setting reminiscent of a green park, it offers a serene environment. The pool adds to the allure and provides a private space for relaxation.The layout of the property seems well-designed for enjoyment and functionality, with walkouts on each level balcony, deck, and patio allowing easy access to outdoor spaces and maximizing the enjoyment of the beautiful surroundings and westward views. Inside, the house boasts large windows that flood the space with natural light, creating a bright and inviting atmosphere. The high-end kitchen appliances and open-concept design on the first floor add to the modern appeal of the property. Hardwood floors throughout provide a sense of warmth and elegance. With four bedrooms, including a master bedroom with ensuite and a mini skylight, the home offers comfortable living spaces. The walkout basement with its
详情
- 上市时间: Wednesday, February 21, 2024
- 城市: Toronto
- 社区: Parkwoods-Donalda
- 交叉路口: Don Mills And York Mills
- 客厅: Hardwood Floor, Bay Window, Open Concept
- 厨房: Hardwood Floor, Stainless Steel Appl, Combined W/Dining
- 家庭房: Hardwood Floor, O/Looks Backyard, Combined W/Dining
- 挂盘公司: Re/Max Imperial Realty Inc. - Disclaimer: The information contained in this listing has not been verified by Re/Max Imperial Realty Inc. and should be verified by the buyer.

