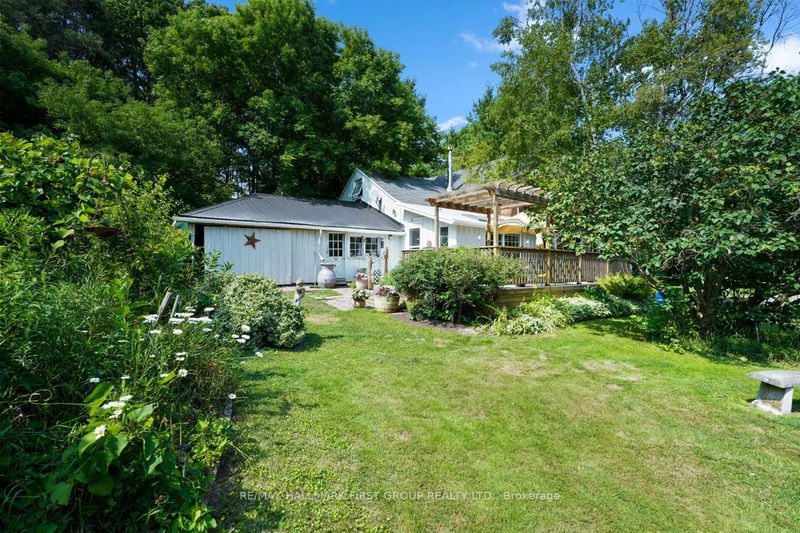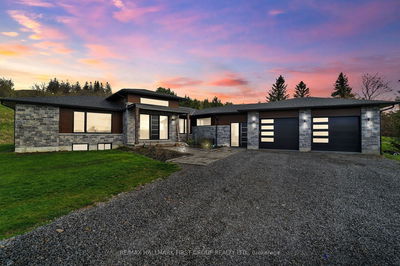Discover enchanting living in this 2-story home nestled on a just over 5-acres. A tree-lined driveway leads you to this hidden gem, complete with & heated inground pool, offering endless possibilities for outdoor leisure. Step inside the character-filled M/F, where wide-planked pine floors, extra-tall baseboards, & exquisite detailed trim grace the L/R & F/R. The spacious classic kitchen boasts wainscoting, exposed brick, and a cozy propane stove, perfect for creating cherished memories. Completing the layout, you'll find a dining room, a sunroom adorned with skylights, welcoming nature's light and a laundry room. A guest bathroom adds convenience to this splendid space. Ascend to the second floor, where four well-appointed, character-filled bedrooms, an office, and a full bathroom await, promising comfort and style. Outside, the inground pool invites relaxation on sunny days, while the vast land inspires exploration of the old orchard and surrounding meadows.
详情
- 上市时间: Friday, July 21, 2023
- 3D看房: View Virtual Tour for 186 Valley Road
- 城市: Cramahe
- 社区: Rural Cramahe
- 交叉路口: Dingman Road
- 详细地址: 186 Valley Road, Cramahe, K0K 1M0, Ontario, Canada
- 客厅: Main
- 厨房: Fireplace
- 家庭房: Main
- 挂盘公司: Re/Max Hallmark First Group Realty Ltd. - Disclaimer: The information contained in this listing has not been verified by Re/Max Hallmark First Group Realty Ltd. and should be verified by the buyer.












































