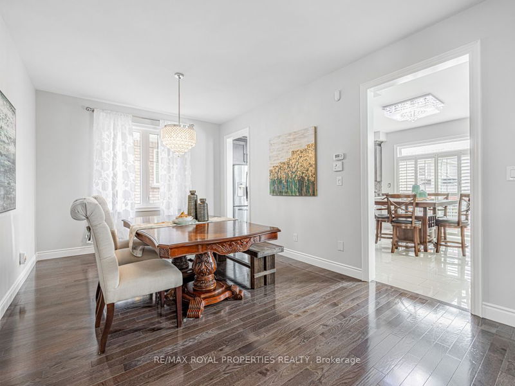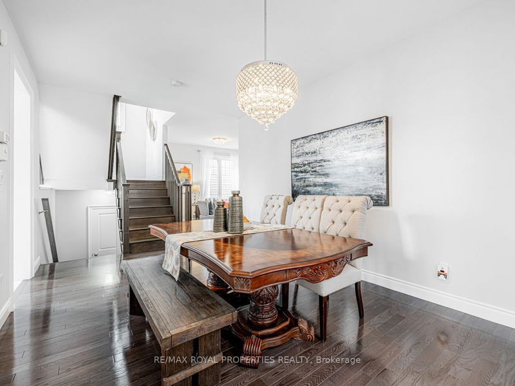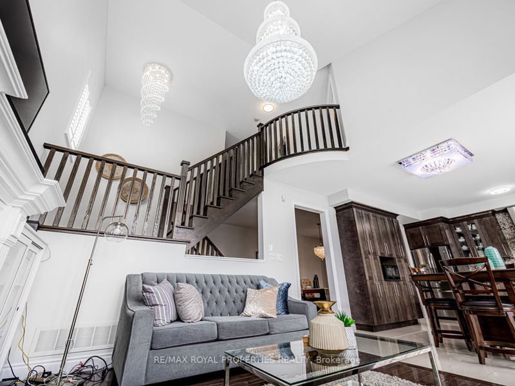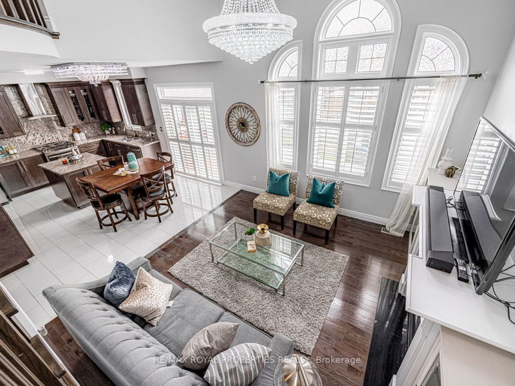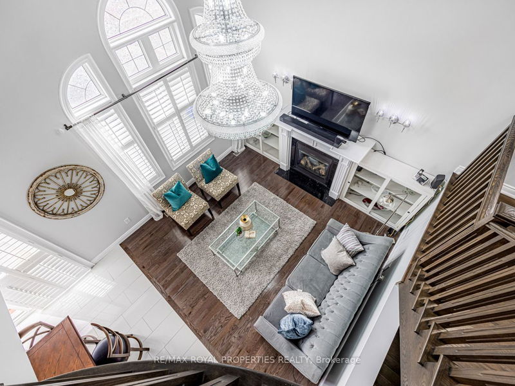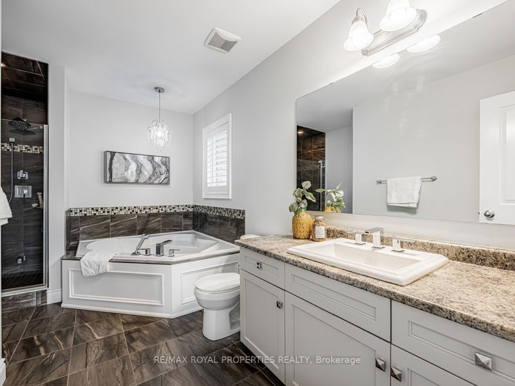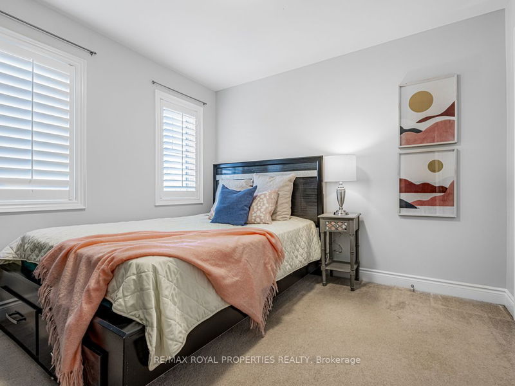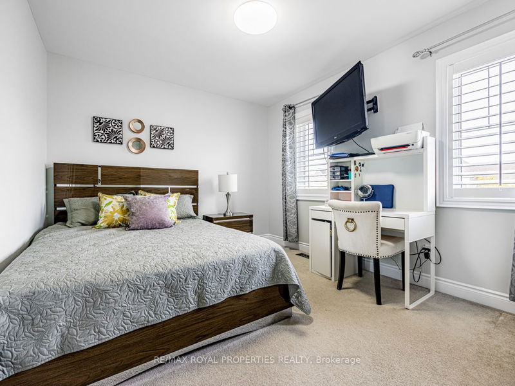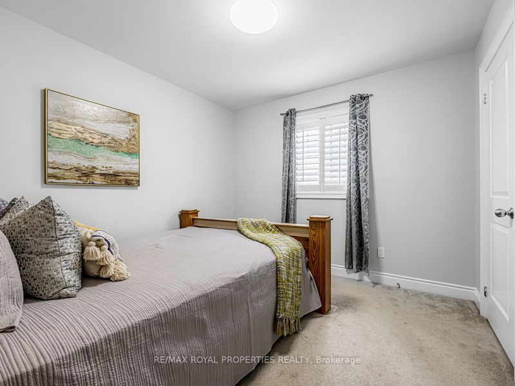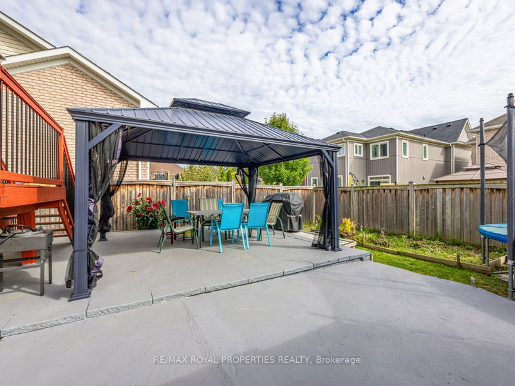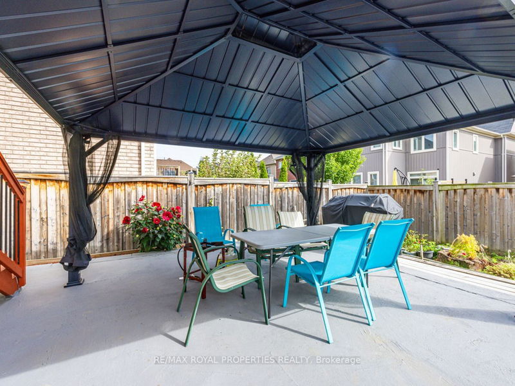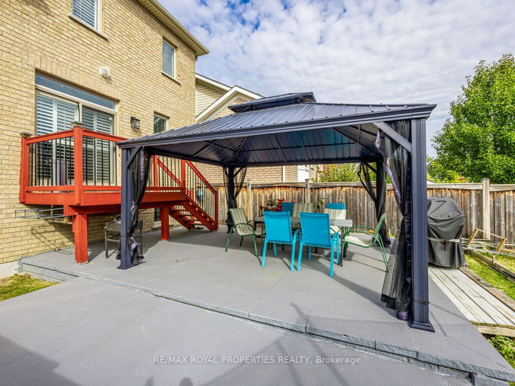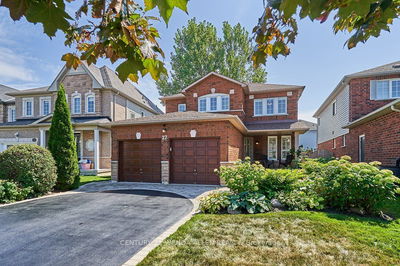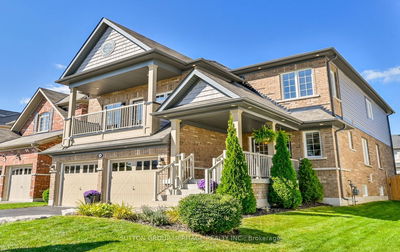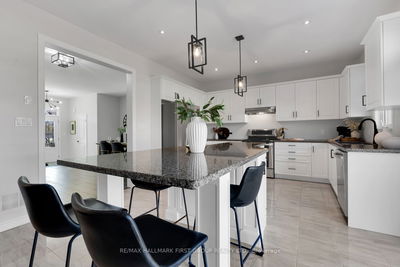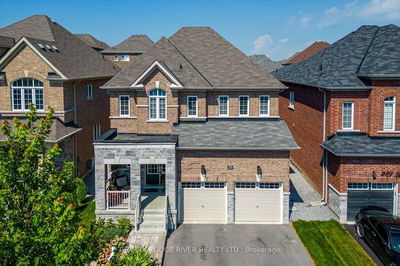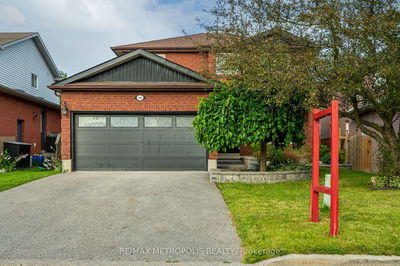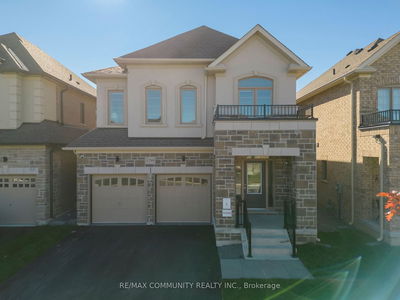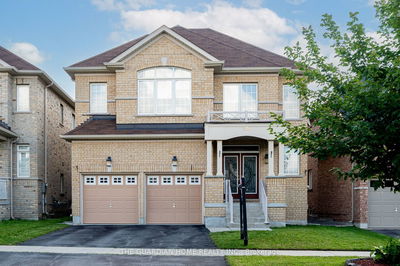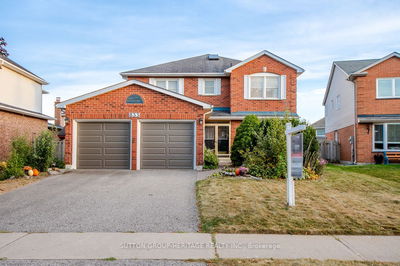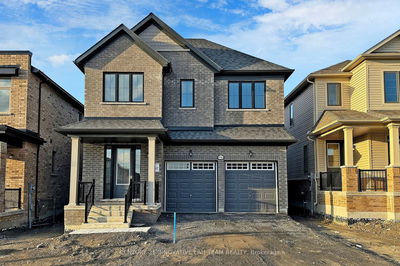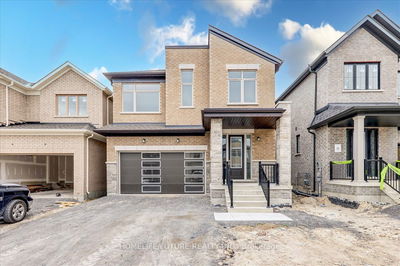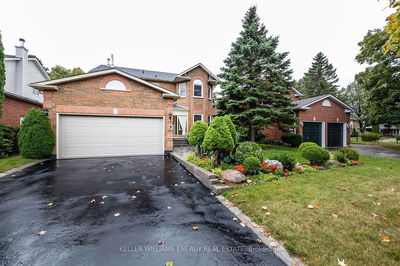Like A Model Home! Don't Miss This Opportunity To Own This Magnificent Two Storey In A Prestigious/ Exclusive Pocket Of Bowmanville. This Absolutely Stunning 4 Bedroom All Brick Home Is A Show Stopper! Gourmet Kitchen W/Island, Triple Pantry, Granite Counter Tops & Granite Backsplash! Soft Close Cabinets, 12X24 Brick Pattern Tiles. Vaulted Ceilings In The Beautiful Open Above Family Room W/Gas Fireplace W/Marble Insert Mantle & Hearth, Large Windows, Hardwood Floors, California Shutters, Oak Stained Stairs & Spindles Leading To 2nd Level. Master Bedroom Ensuite & Walk In Closet. Concrete Patio & Walkway. Lookout Basement Boasts Large Windows, Cold Cellar, Rough Ins For Bathroom & Wet Bar/Kitchen. Exterior Pot Lighting. 200 Amp Service. Close To All Amenities Schools, Community Centre, Shopping, Hwy 401 & 418.
详情
- 上市时间: Wednesday, November 22, 2023
- 3D看房: View Virtual Tour for 102 Sumersford Drive
- 城市: Clarington
- 社区: Bowmanville
- 交叉路口: Green Rd & Hwy 2
- 详细地址: 102 Sumersford Drive, Clarington, L1C 0P5, Ontario, Canada
- 客厅: Hardwood Floor, Window
- 厨房: Ceramic Floor, Granite Counter, Centre Island
- 家庭房: Hardwood Floor, California Shutters, Vaulted Ceiling
- 挂盘公司: Re/Max Royal Properties Realty - Disclaimer: The information contained in this listing has not been verified by Re/Max Royal Properties Realty and should be verified by the buyer.





