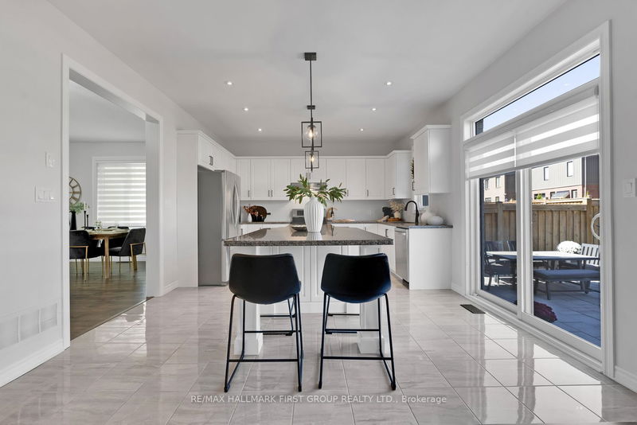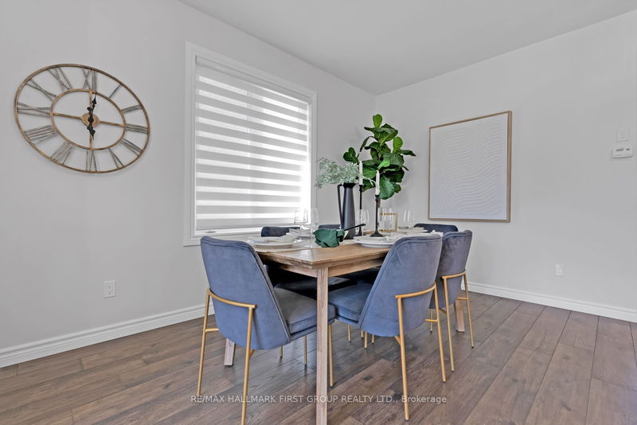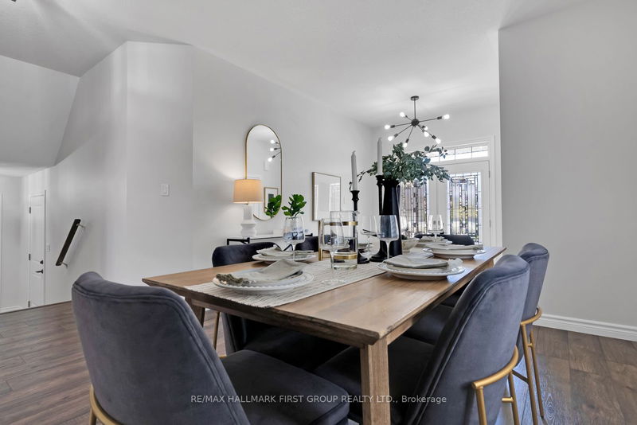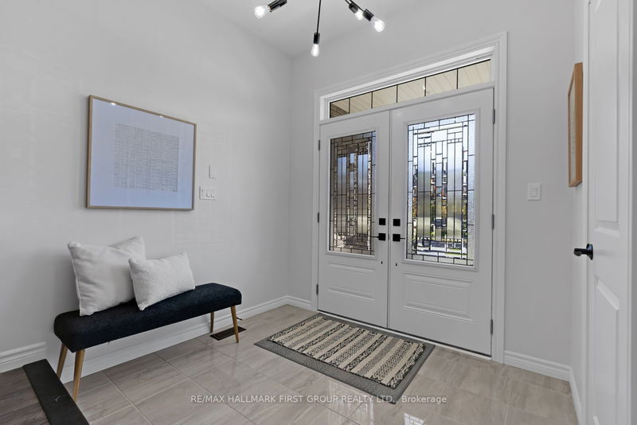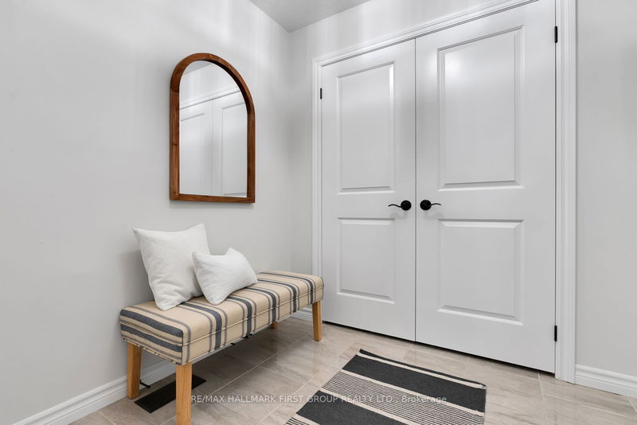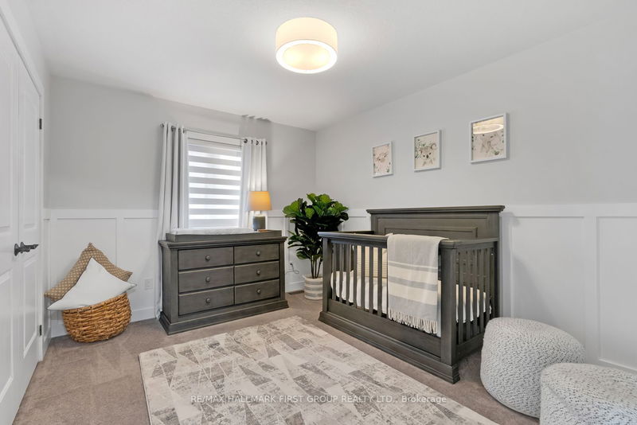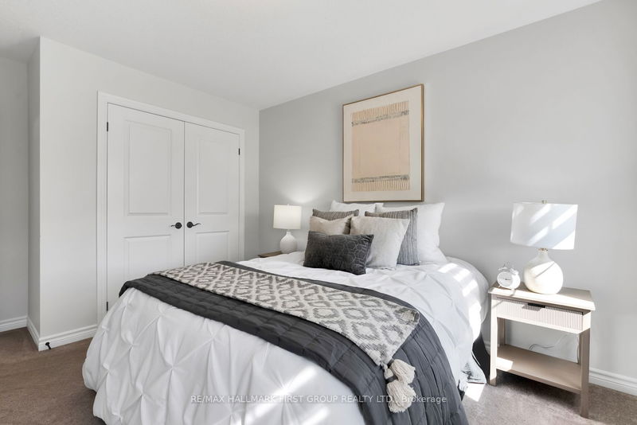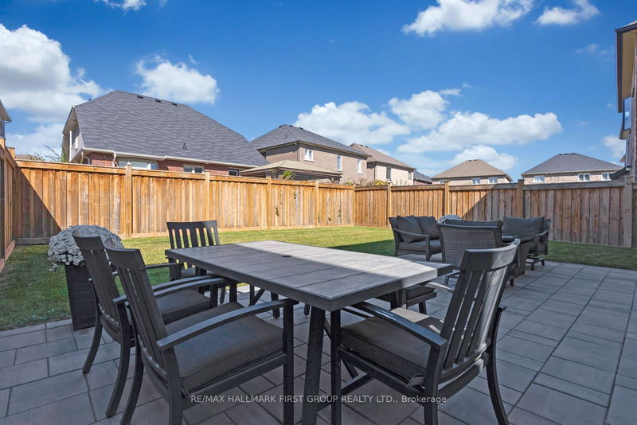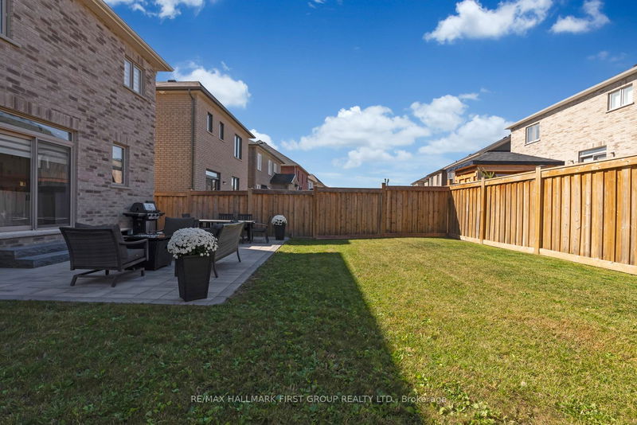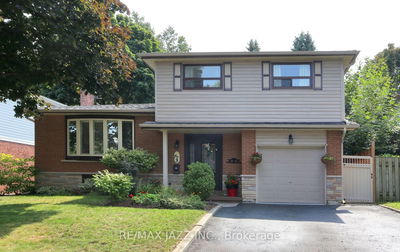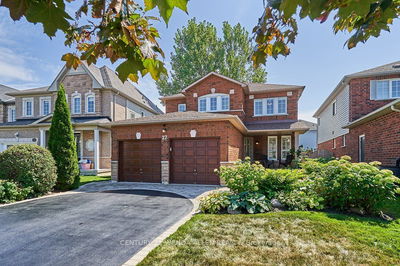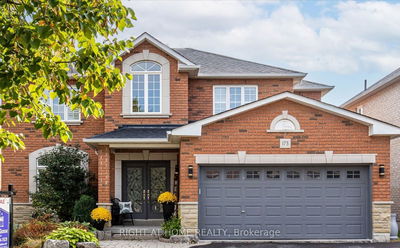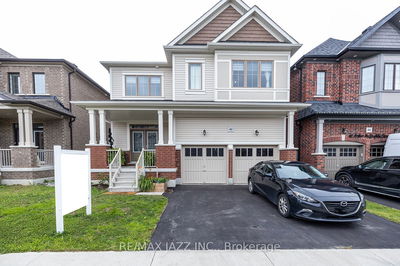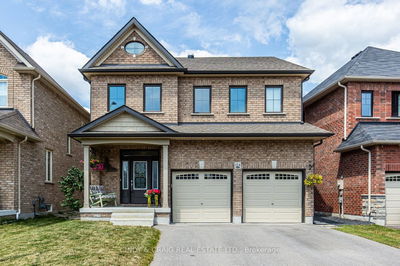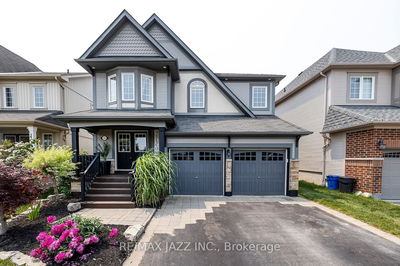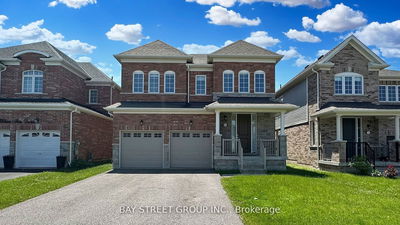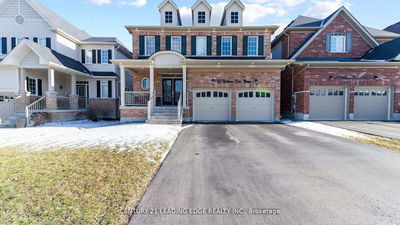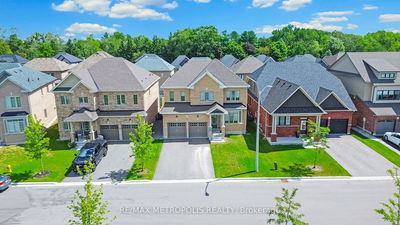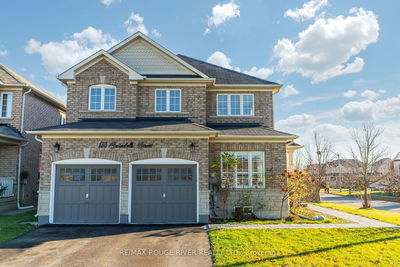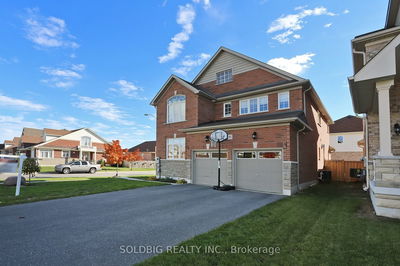Welcome To Your Dream Home! Located In A Desirable Neighbourhood With Luxurious Finishes, This Jeffrey Built Home Is The Epitome Of Comfort And Style.Your Double Door Entry Leads You Through To A Spacious Foyer And A Modern Open Concept Floor Plan With Soaring 9 Foot Ceilings.Your Kitchen Has Been Tastefully Upgraded With Pot Lights, Soft Close Cupboards, Pot Drawers, And An Oversized 9 Foot Island, All That Overlooks Your Inviting Great Room With Gas Fireplace. Heading Upstairs, You Have Your Sprawling Primary With Its Own 5 Piece Retreat With Double Vanity, Glass Shower And Soaker Tub Plus 3 Additional Bedrooms With Custom Window Coverings. Your Unfinished Basement Has A Rough In For Bath, Cold Cellar, And Potential For A Separate Entrance.Step Outside To A Beautifully Landscaped Yard, Perfect For Outdoor Gatherings And Relaxation With A Location That's Close To Schools, Parks, 401/407, Shopping, And More!
详情
- 上市时间: Thursday, September 28, 2023
- 3D看房: View Virtual Tour for 140 Fred Jackman Avenue
- 城市: Clarington
- 社区: Bowmanville
- Major Intersection: Bowmanville Ave/Northglen Blvd
- 详细地址: 140 Fred Jackman Avenue, Clarington, L1C 0T4, Ontario, Canada
- 厨房: Stainless Steel Appl, Granite Counter, W/O To Patio
- 挂盘公司: Re/Max Hallmark First Group Realty Ltd. - Disclaimer: The information contained in this listing has not been verified by Re/Max Hallmark First Group Realty Ltd. and should be verified by the buyer.





