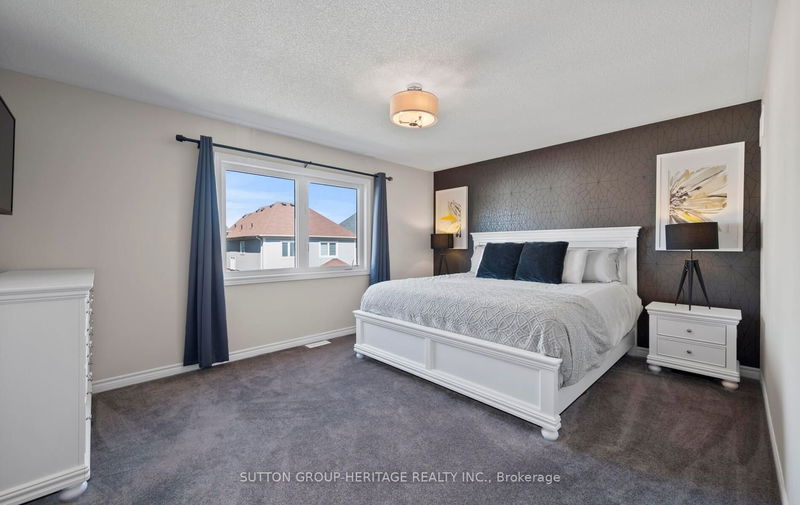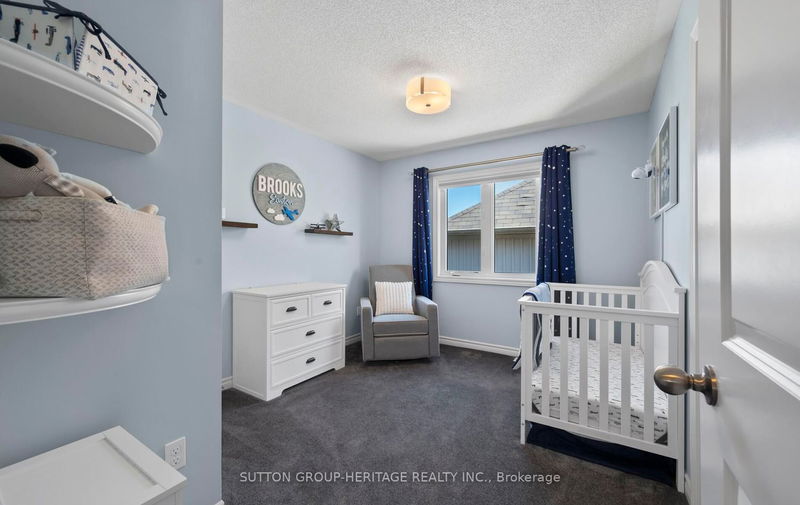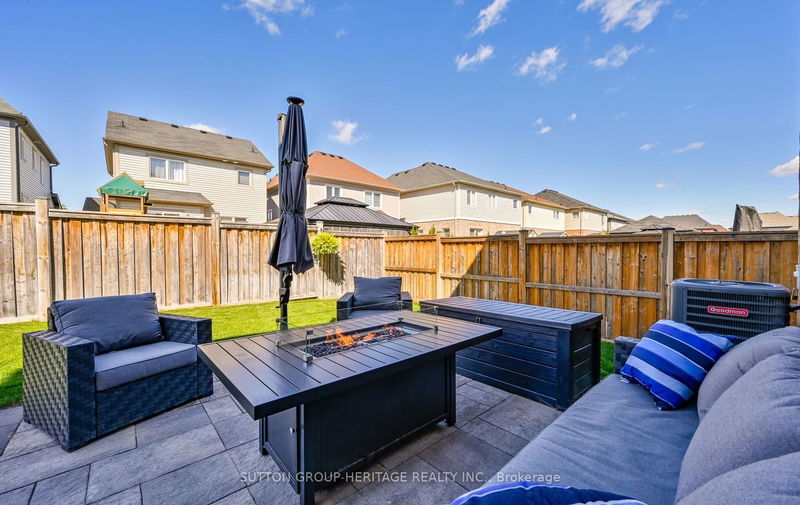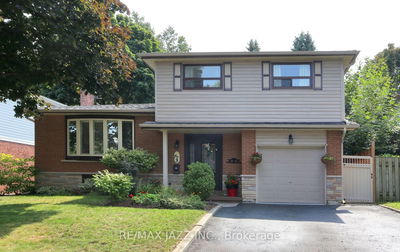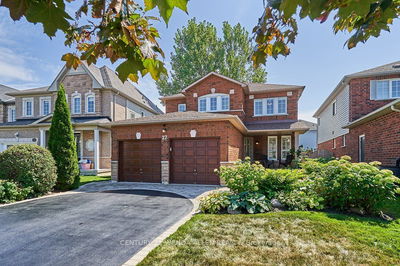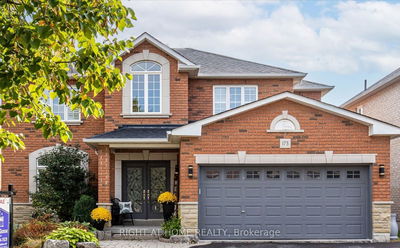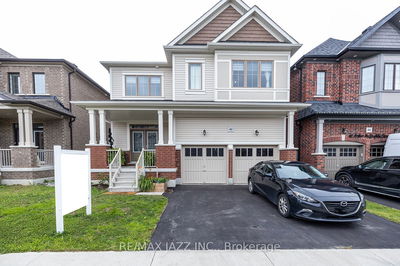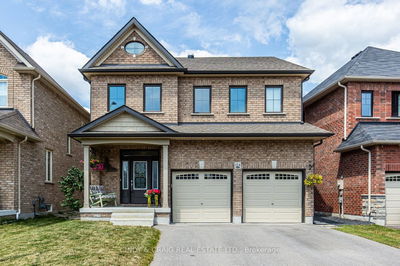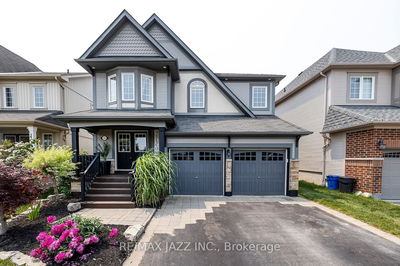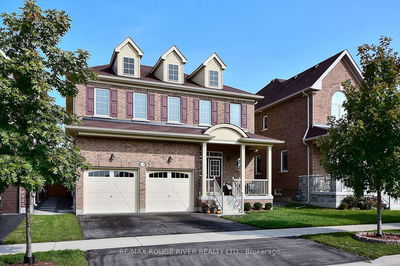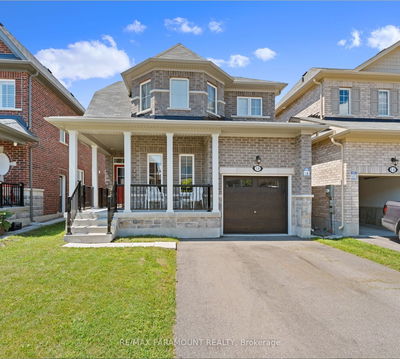Come And See This Showstopper!! This Spectacular 4 Bedroom Home Has Been Meticulously Maintained By The Original Owners And Is Loaded With Upgrades From The Flooring To The Light Fixtures! The Large Eat-In Kitchen Has Cambria Quartz Countertops, Upgraded Tiles, Custom Backsplash And Plenty Of Cabinets. This Opens Up To A Connected And Functional Living Space With Amazing Natural Light And 9 Foot Ceilings!. Don't Miss The Private And Convenient Main Floor Office! Head Upstairs And Get Ready For A Breathtaking Mid-Level Family Room Complete With Southern Exposure Windows, Walk-Out Balcony, Modern Built-In Shelves And Fireplace. 4 Bedrooms And 3 Modern Bathrooms Complete The Upstairs Space. The Unfinished Basement With Bathroom Rough In And Larger Windows Has Amazing Potential To Add Future Value! Keep The Lawn Looking Great With The Underground Irrigation System And Enjoy Your Evenings On The Beautiful Backyard Patio With Gas BBQ Line. This Home Is Truly Move-In Ready And Shows.
详情
- 上市时间: Thursday, September 28, 2023
- 3D看房: View Virtual Tour for 14 Northglen Boulevard
- 城市: Clarington
- 社区: Bowmanville
- 交叉路口: Bowmanville Ave/Northglen Blvd
- 详细地址: 14 Northglen Boulevard, Clarington, L1C 3K2, Ontario, Canada
- 厨房: Quartz Counter, Eat-In Kitchen, W/O To Patio
- 客厅: Open Concept, Laminate, Pot Lights
- 家庭房: W/O To Balcony, B/I Shelves, Fireplace
- 挂盘公司: Sutton Group-Heritage Realty Inc. - Disclaimer: The information contained in this listing has not been verified by Sutton Group-Heritage Realty Inc. and should be verified by the buyer.














