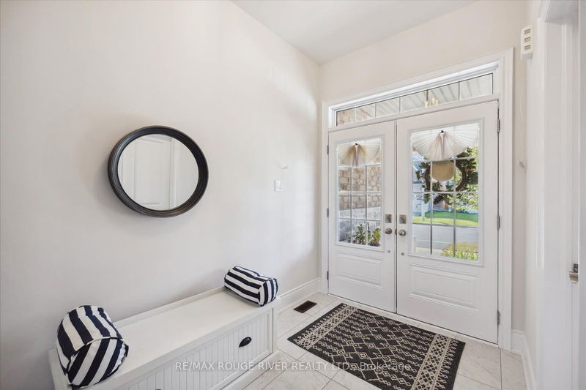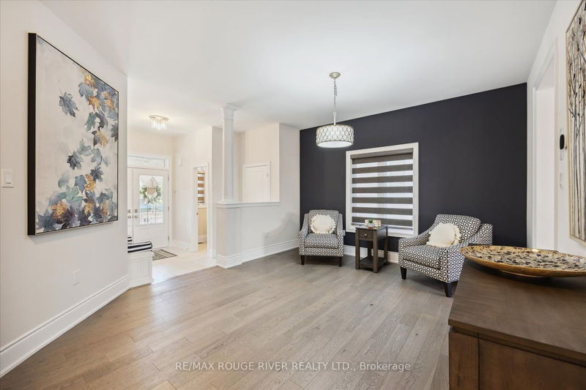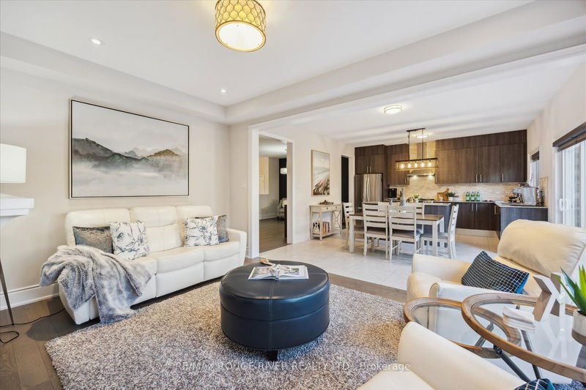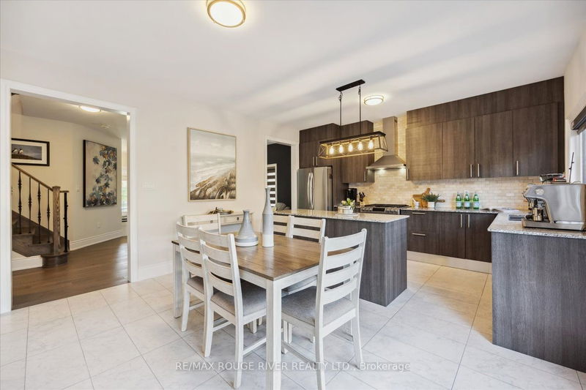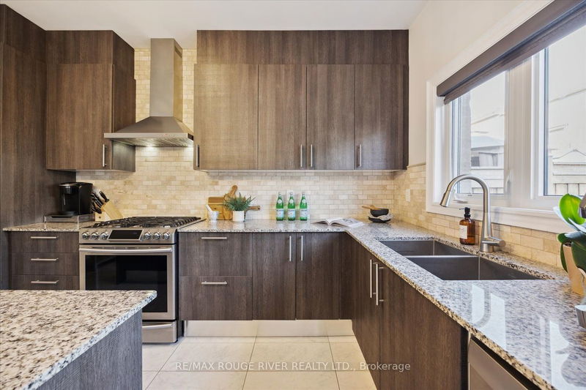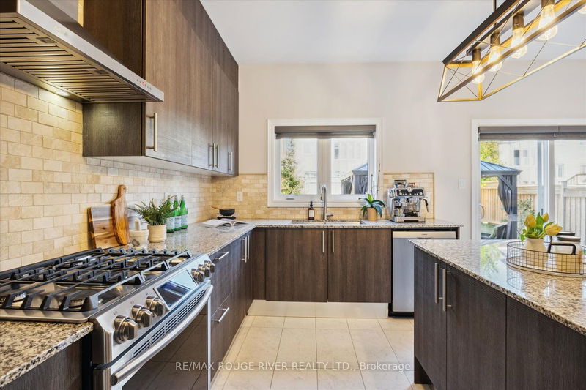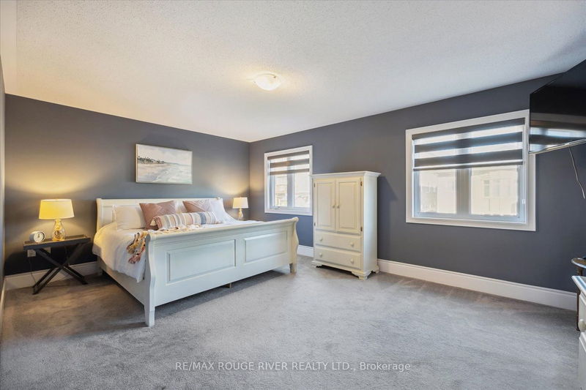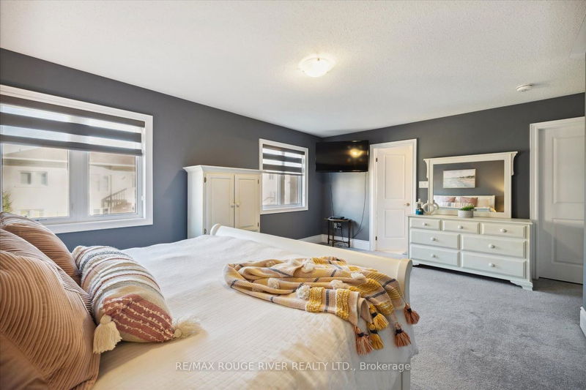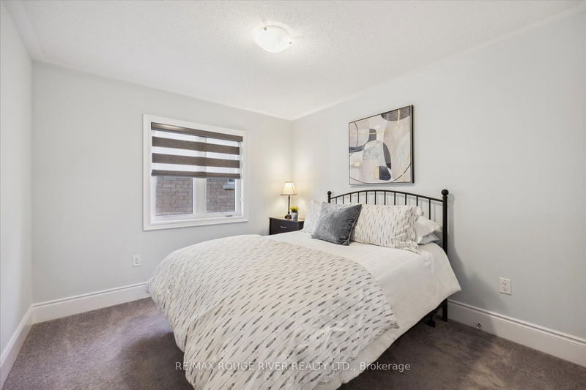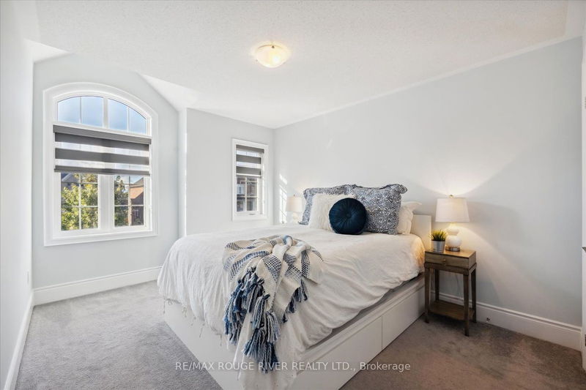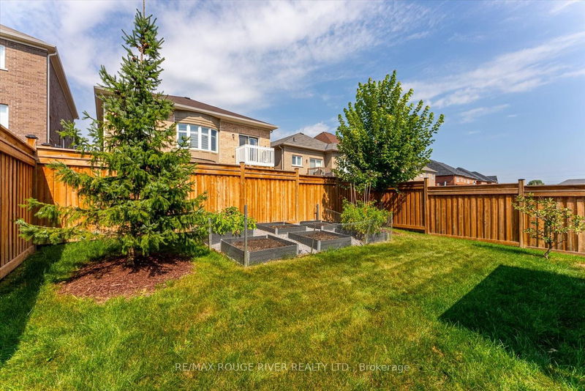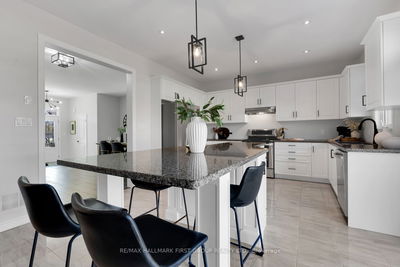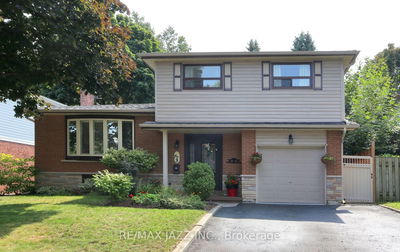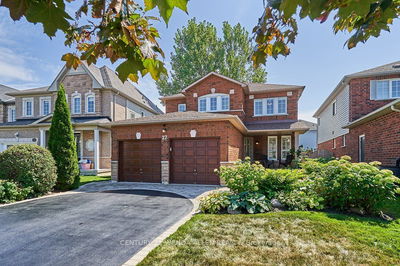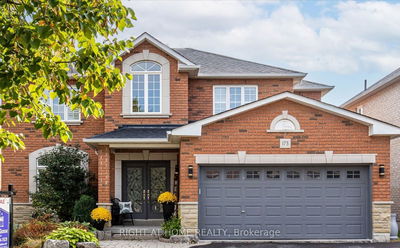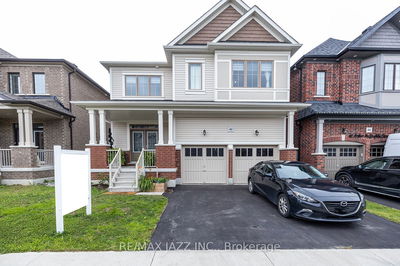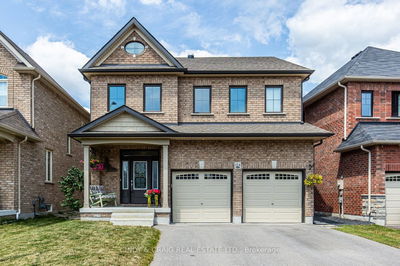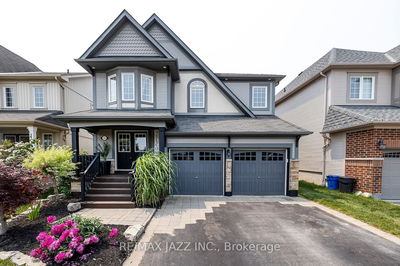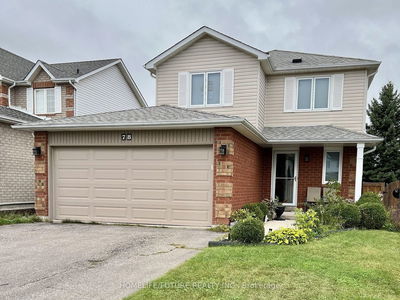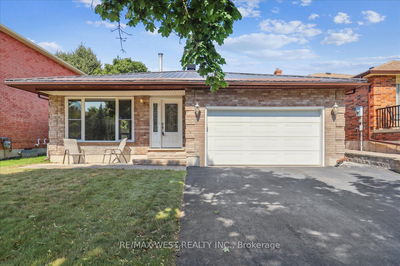Welcome to your dream home! This stunning 4 bedroom, 3 bathroom gem offers modern luxury & timeless elegance. From the moment you step inside, you'll be captivated by the exquisite details. The main level you will find 9-foot ceilings & hardwood floors & staircase. Also on the main floor is the laundry room to make chores a breeze. The family room features a gas fireplace which is perfect for the brisk autumn evenings to get cozy. With the kitchen as the heart of the home, it boasts a modern design which makes the late-night snacking talks with loved ones that much sweeter. Not to mention that there is fresh paint throughout the entire home so you can move in with a clean slate. There are 4 generously sized bedrooms for each family member to make their own. If you work from home, you're going to fall in love with the loft office space as your retreat. Step outside to the 450SF backyard interlock patio that's perfect for summer BBQs, & enjoy watching the newly planted mature trees grow
详情
- 上市时间: Saturday, September 30, 2023
- 3D看房: View Virtual Tour for 255 Lyle Drive
- 城市: Clarington
- 社区: Bowmanville
- 详细地址: 255 Lyle Drive, Clarington, L1C 0V6, Ontario, Canada
- 厨房: Porcelain Floor, Centre Island, Granite Counter
- 家庭房: Hardwood Floor, Gas Fireplace, Picture Window
- 挂盘公司: Re/Max Rouge River Realty Ltd. - Disclaimer: The information contained in this listing has not been verified by Re/Max Rouge River Realty Ltd. and should be verified by the buyer.



