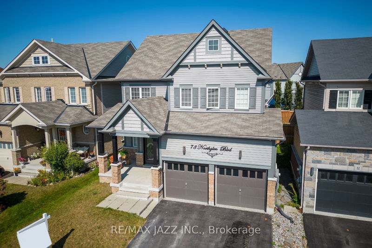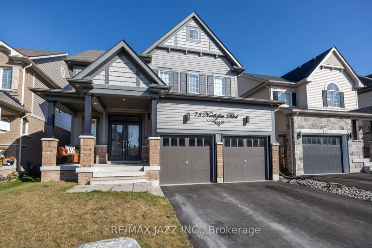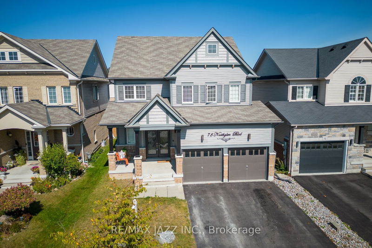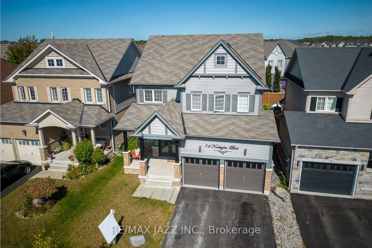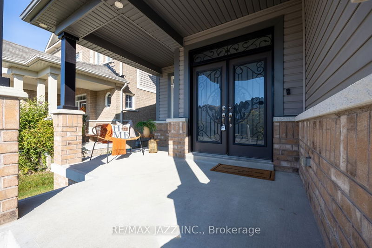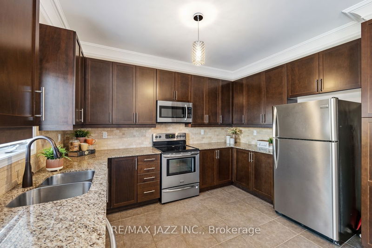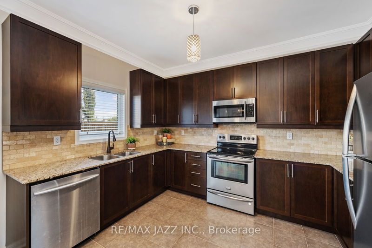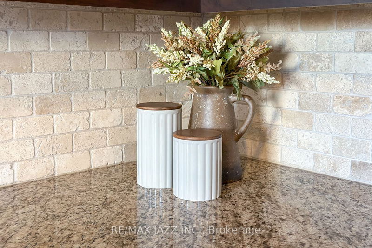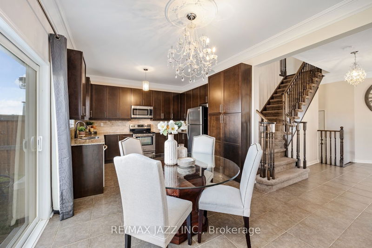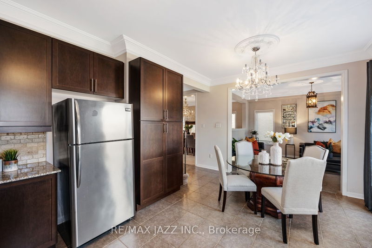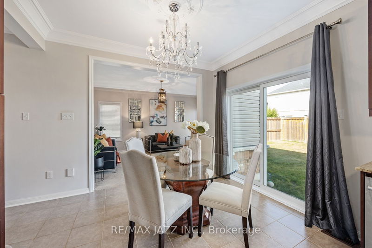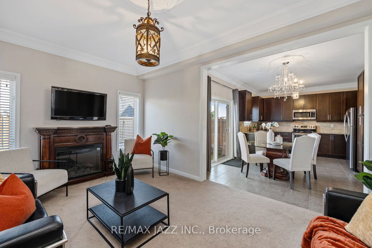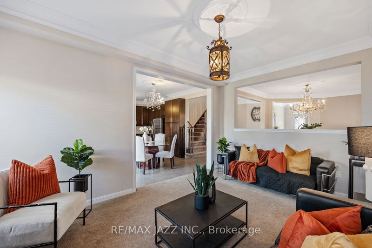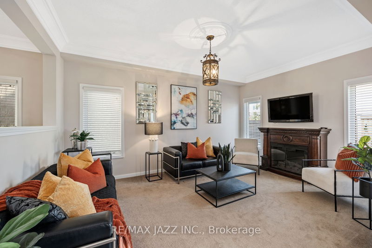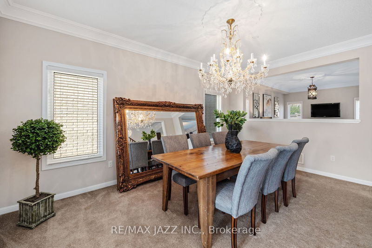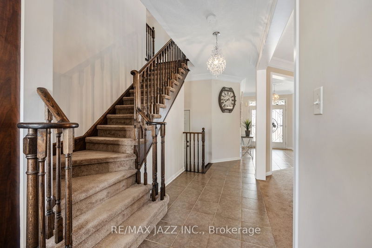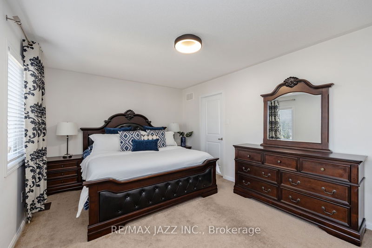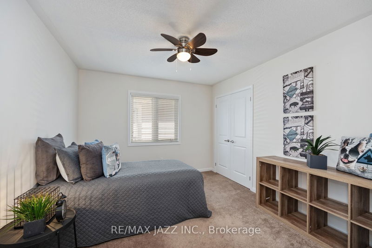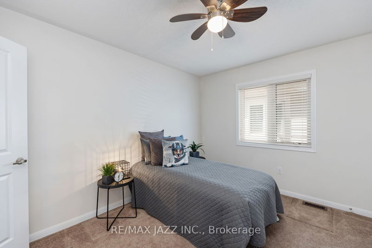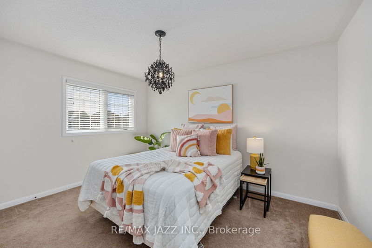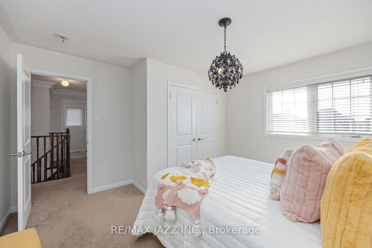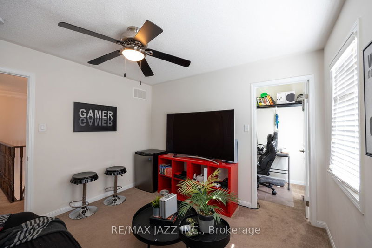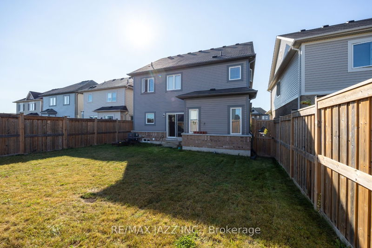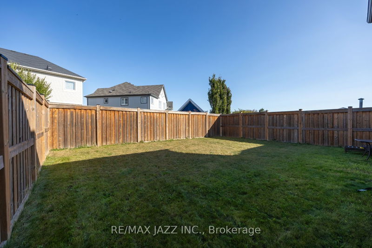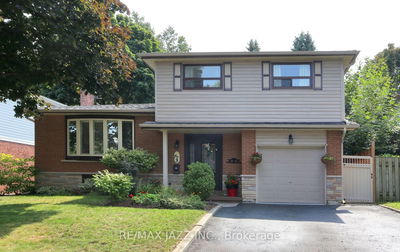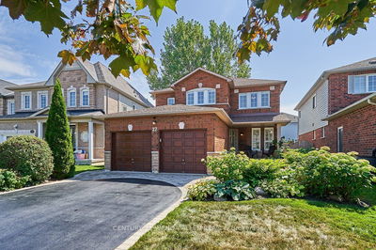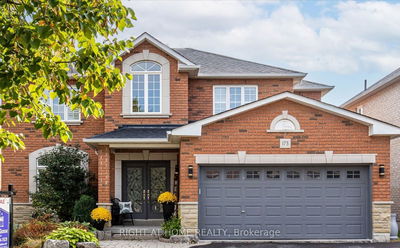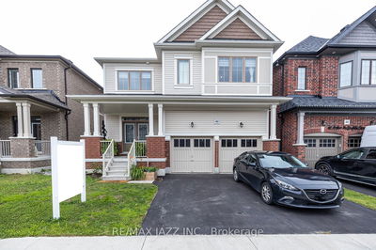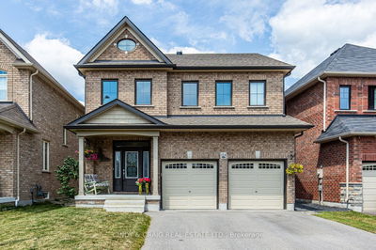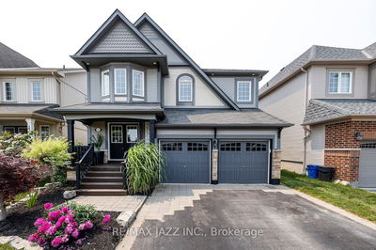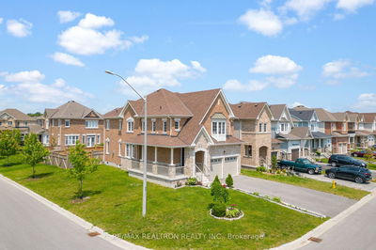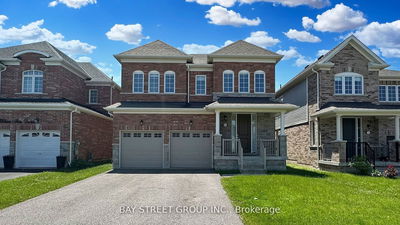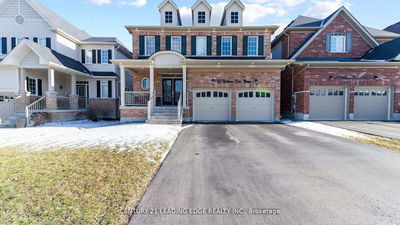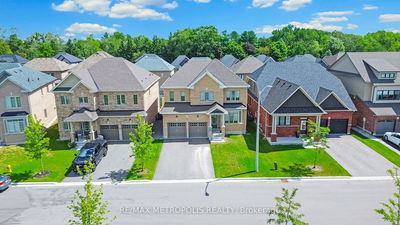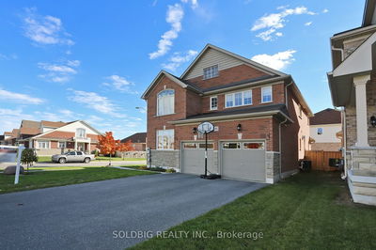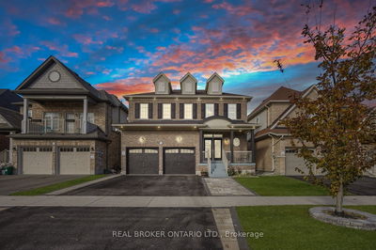Beautiful 4 bedroom, 3 bathroom home with a double car garage & partially finished basement is located in the Northglen Neighbourhood and just steps away from the Northglen Neighbourhood Park. Enter through the stunning front door, into the large foyer with tile flooring and walk-in closet. The gorgeous eat-in kitchen boasts granite countertops, a tile backsplash, large pantry cupboard, stainless steel appliances and is open to the living room. Living Room contains three windows for ample amounts of natural light and crown moulding. The dining area offers plenty of space for hosting holidays & making amazing memories over delicious meals. Spacious, primary bedroom with walk-in closet and 4 pc ensuite. Relax in the soaker tub after a long day. Three additional good-sized bedrooms with great closet space. Partially finished basement with rough-in for wet bar and bathroom is awaiting your finishing touches.
详情
- 上市时间: Thursday, September 21, 2023
- 3D看房: View Virtual Tour for 78 Northglen Boulevard
- 城市: Clarington
- 社区: Bowmanville
- 详细地址: 78 Northglen Boulevard, Clarington, L1C 0R2, Ontario, Canada
- 厨房: Tile Floor, Eat-In Kitchen, Quartz Counter
- 客厅: Broadloom, Crown Moulding
- 挂盘公司: Re/Max Jazz Inc. - Disclaimer: The information contained in this listing has not been verified by Re/Max Jazz Inc. and should be verified by the buyer.

