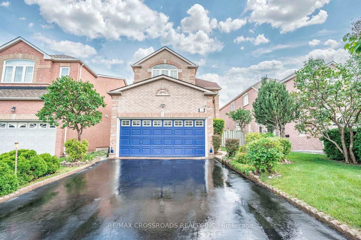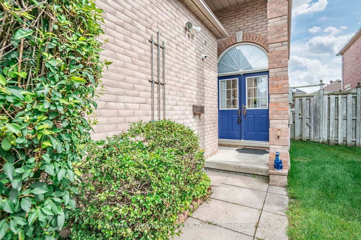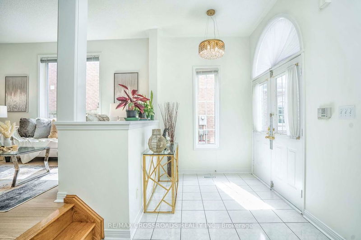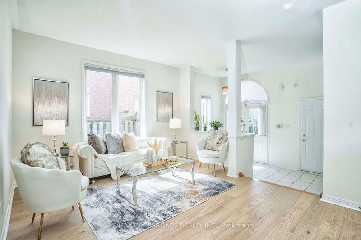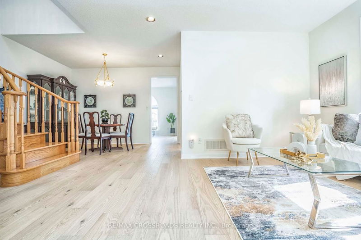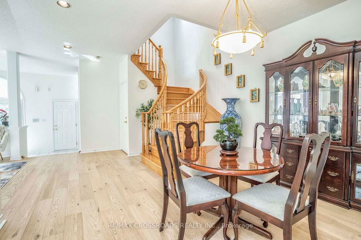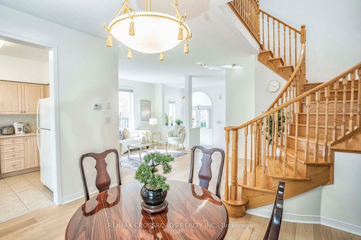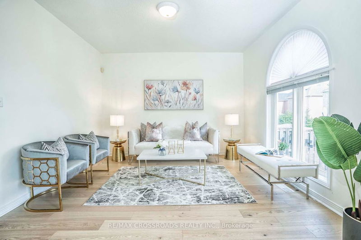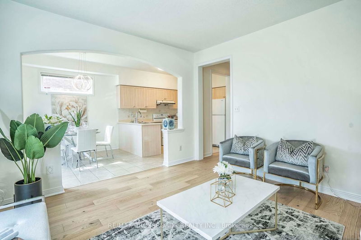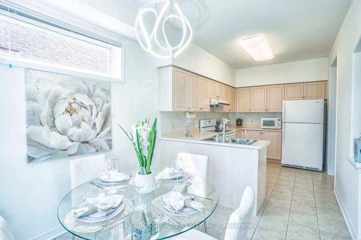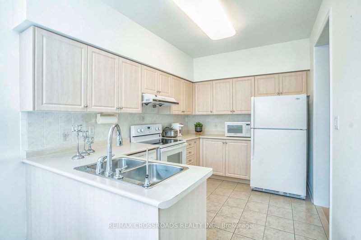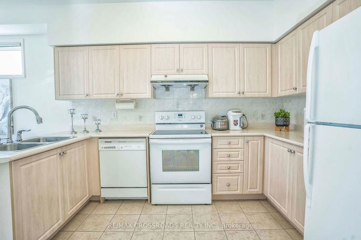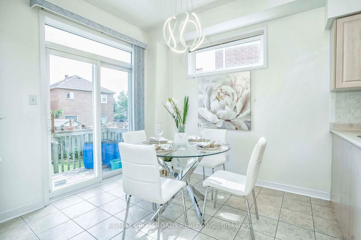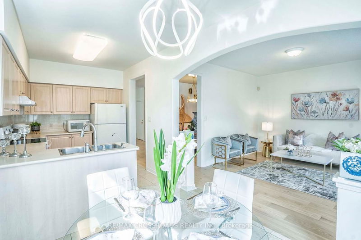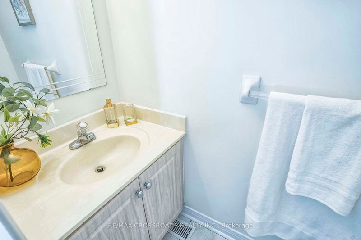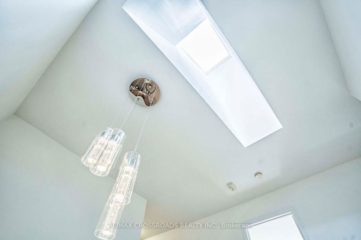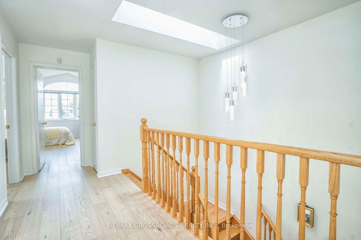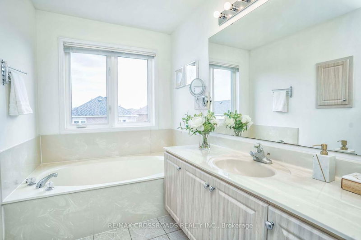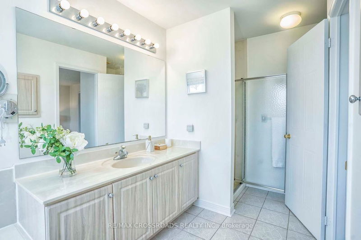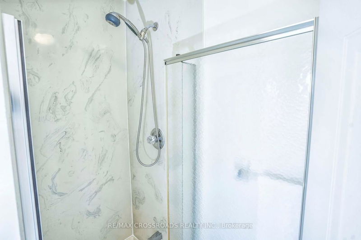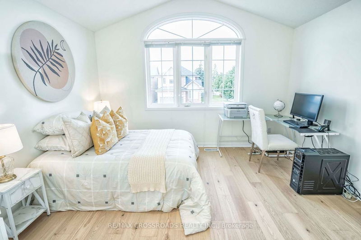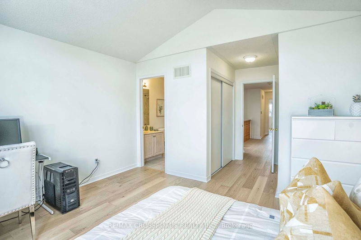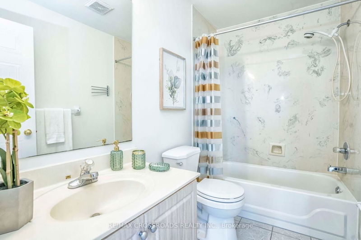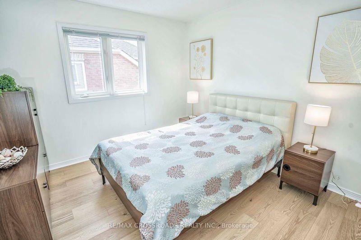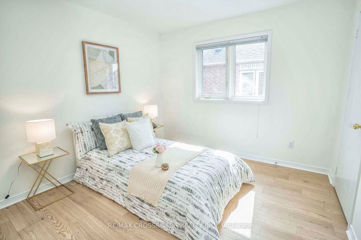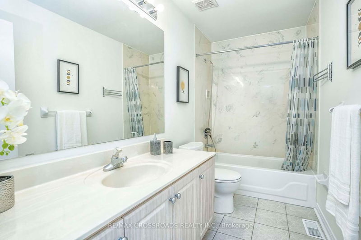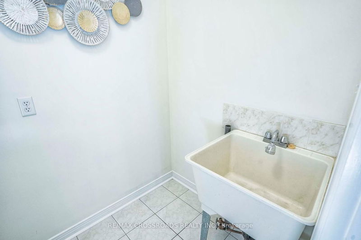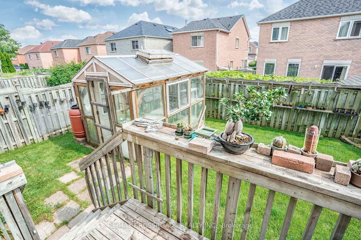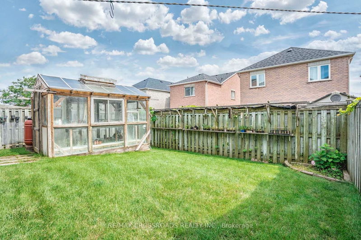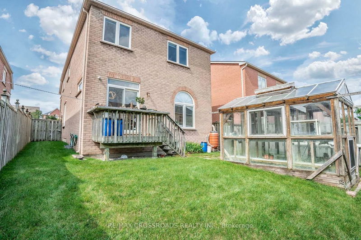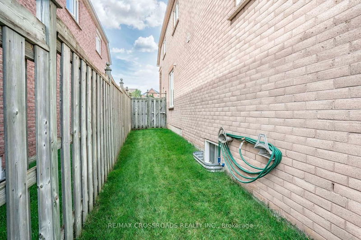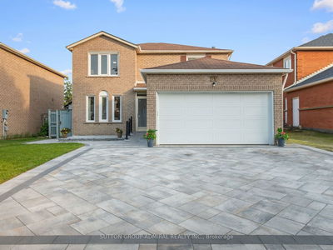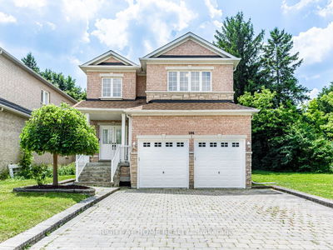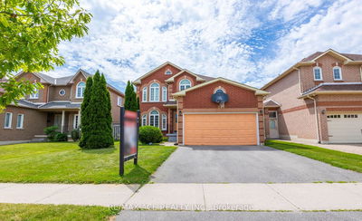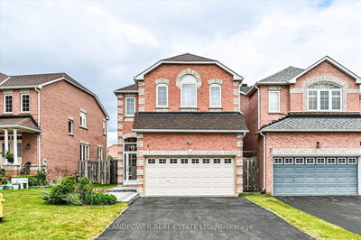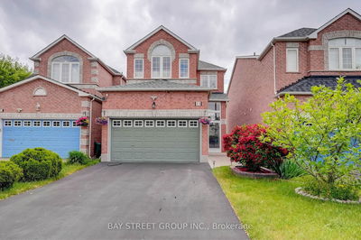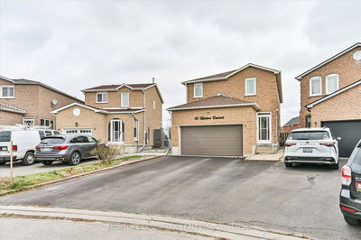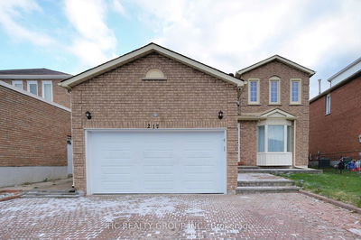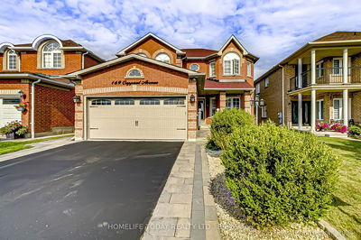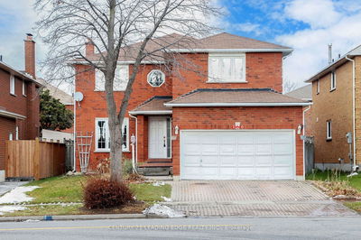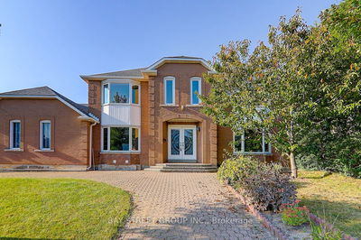Gorgeous Detached Home Quality Built by Monarch in Desirable Milliken Mills On A Tree-Lined, Safe & Quiet Street. Rarely Offered Gem - 35 ft Wide Lot - Pride of Ownership! Meticulously Cared For, Professionally Cleaned & Proper Maintenance Done From Original Owners. Welcoming 10 ft Grand Foyer w/Double Door Entry in a Cathedral Style Entrance. Recently Upgraded with New Engineered Hardwood Floors '23, Freshly Painted '23, Skylight '23, Attic Insulation '22. Bright Interior w/Lots of Large Windows and Natural Light . The Original Monarch Built Finishes Are Pristine Including Cultured Marble Bath Slabs, 9' ft Ceilings (Main), Curved Staircase, Cathedral Windows & Raised Ceiling. Primary Bedroom w/4pc Ensuite and Walk-In Closet. 2nd Bedroom with 4pc Ensuite. Direct Interior Access From Garage. No Sidewalk - 4 Car Parking On Driveway. Landscaped Front yard. Great Location Close to Schools, Parks, Transportation and Shopping Amenities (Walmart, Pacific Mall, Costco).
详情
- 上市时间: Wednesday, August 16, 2023
- 3D看房: View Virtual Tour for 77 Belford Crescent
- 城市: Markham
- 社区: Milliken Mills East
- 交叉路口: Steeles Ave E./Brimley Rd
- 详细地址: 77 Belford Crescent, Markham, L3S 4E1, Ontario, Canada
- 客厅: Hardwood Floor, Large Window, Open Concept
- 家庭房: Hardwood Floor, Large Window
- 厨房: Ceramic Floor, Eat-In Kitchen, Sliding Doors
- 挂盘公司: Re/Max Crossroads Realty Inc. - Disclaimer: The information contained in this listing has not been verified by Re/Max Crossroads Realty Inc. and should be verified by the buyer.

