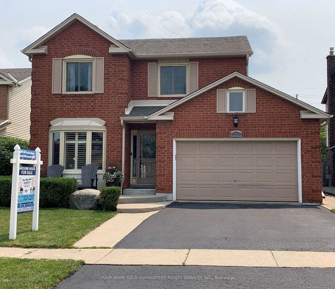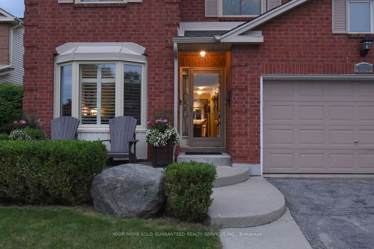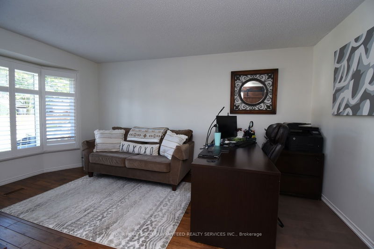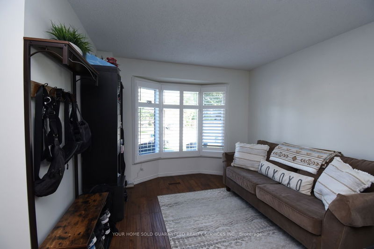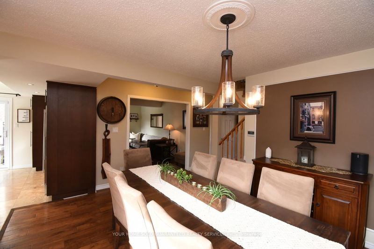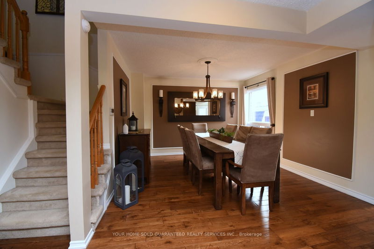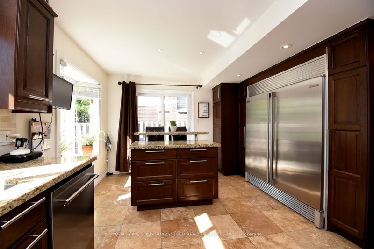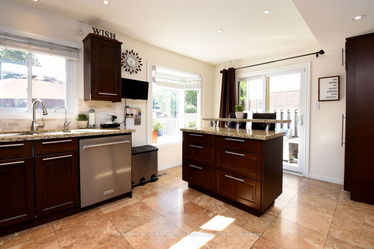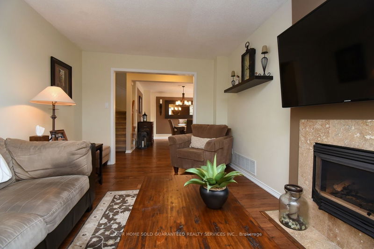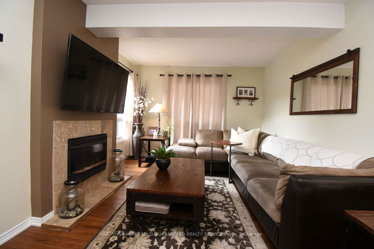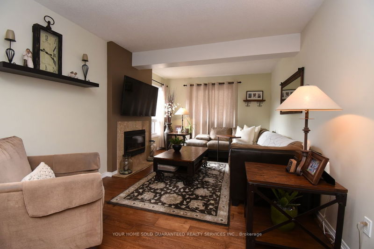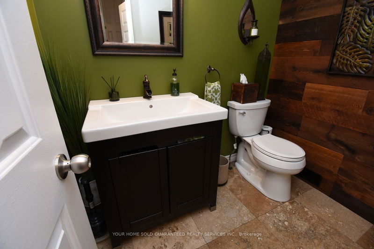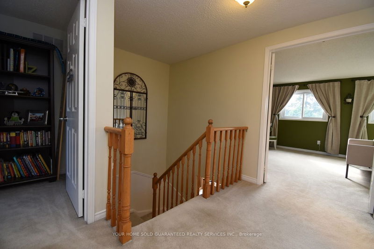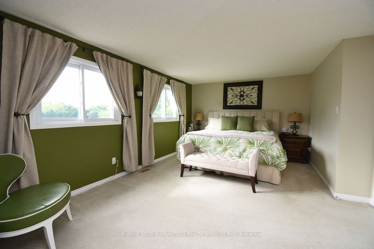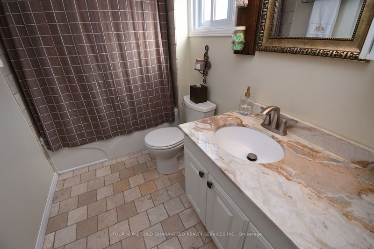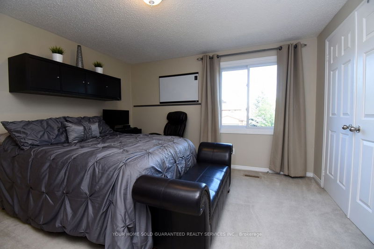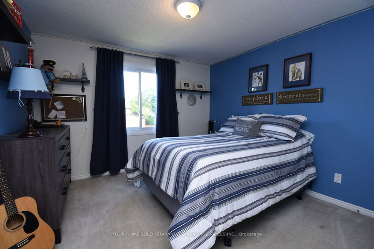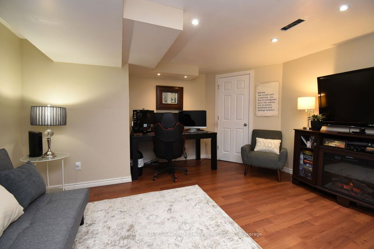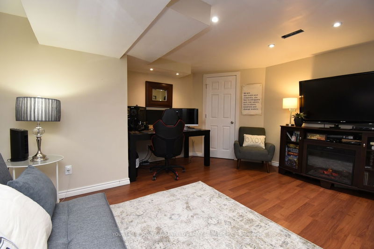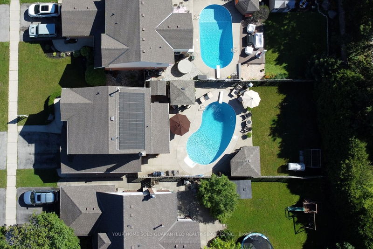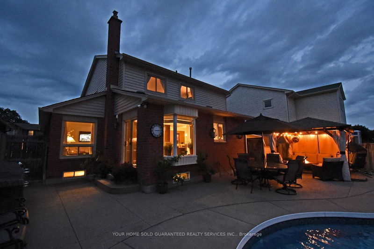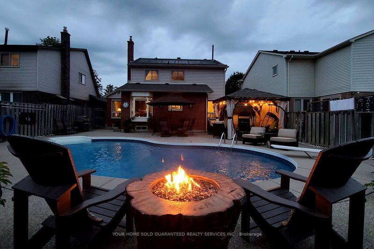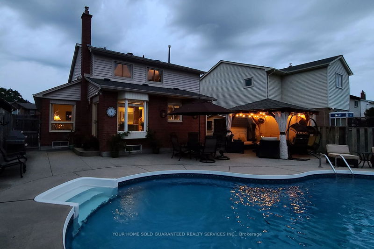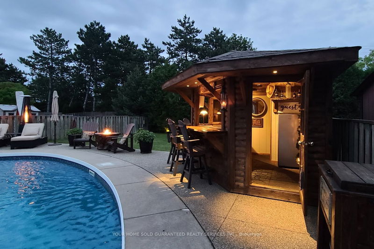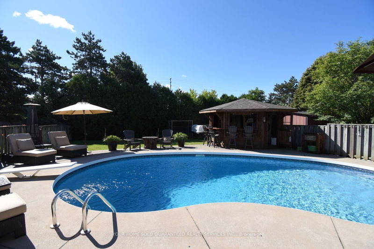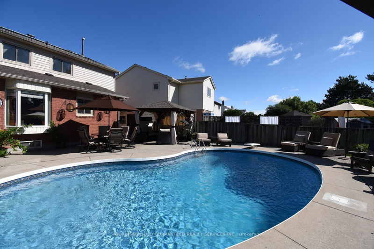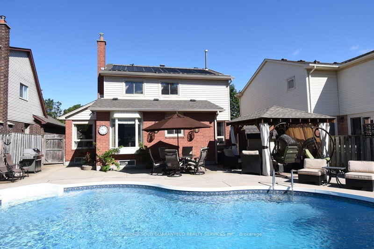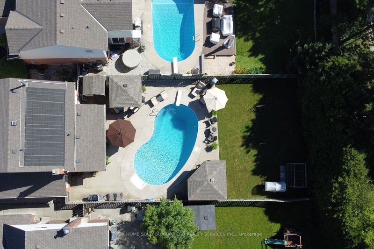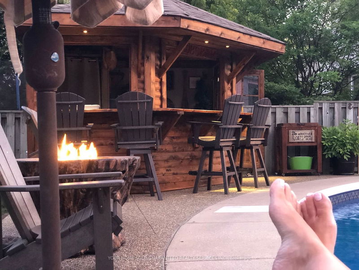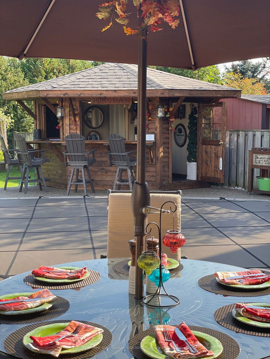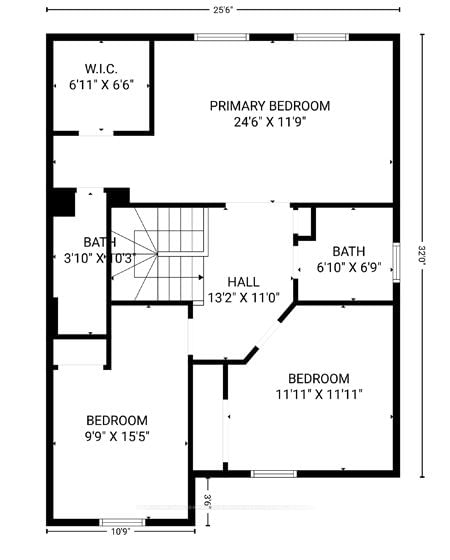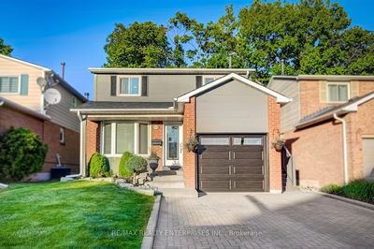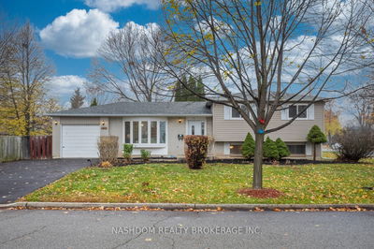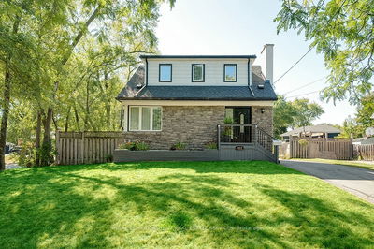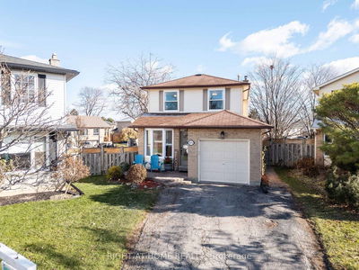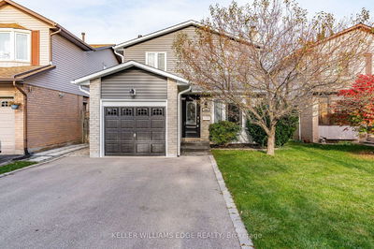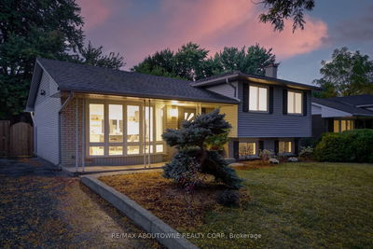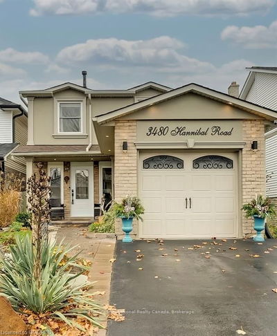Magnificent Executive 3 Bedroom, 2.5 Bathroom Home in Sought-after Headon Forest! You'll never want to leave your private backyard oasis with a gazebo matching the Muskoka-inspired pool bar featuring wrap-around open-concept seating, custom live edge wood shelving, & a granite countertop. The bar also includes a change room, bar fridge, electrical outlets with USB ports, & inside/outside lighting. The oversized kidney shape pool with solar heating and a new liner. The backyard is a dream, and the inside has all the bells & whistles. The chef kitchen boasts an XL fridge/freezer, custom pantry cupboards, & new appliances, perfect for the culinary enthusiast. The main bedroom offers a private view & an XL walk-in closet. The front living room can be converted into an office or bedroom, & the open-concept family room has a gas fireplace for you to relax by. Fabulous location close to schools, shops, grocery stores, parks & more. Great home for the move-up buyer!
详情
- 上市时间: Thursday, July 13, 2023
- 3D看房: View Virtual Tour for 3224 Hazelwood Avenue
- 城市: Burlington
- 社区: Headon
- 交叉路口: Upper Middle/Headon/Hazelwood
- 详细地址: 3224 Hazelwood Avenue, Burlington, L7M 2V4, Ontario, Canada
- 客厅: Hardwood Floor, Separate Rm, Sliding Doors
- 家庭房: Crown Moulding, Fireplace, Hardwood Floor
- 厨房: Bay Window, Double Sink, Separate Rm
- 挂盘公司: Your Home Sold Guaranteed Realty Services Inc. - Disclaimer: The information contained in this listing has not been verified by Your Home Sold Guaranteed Realty Services Inc. and should be verified by the buyer.

