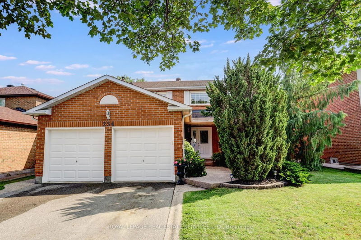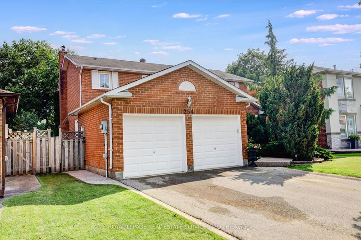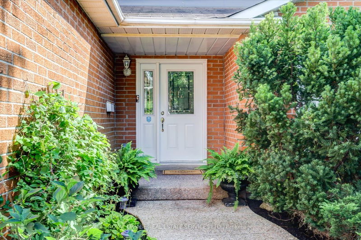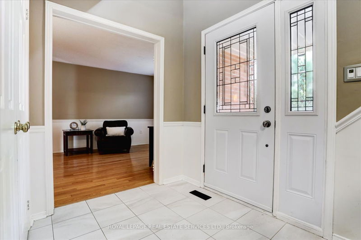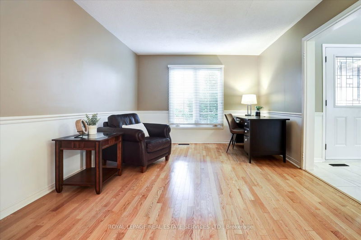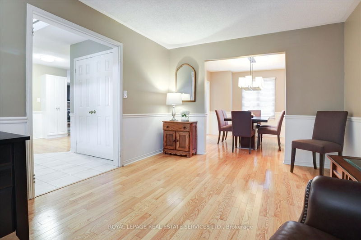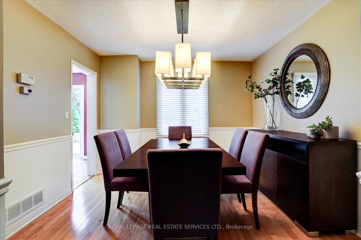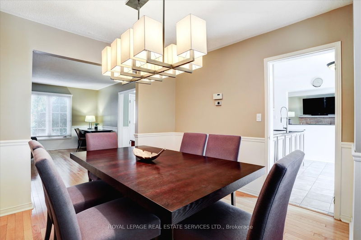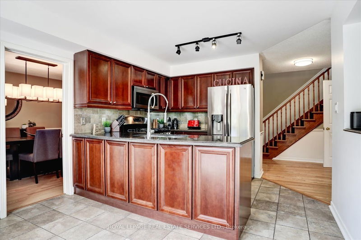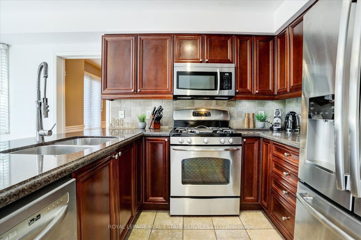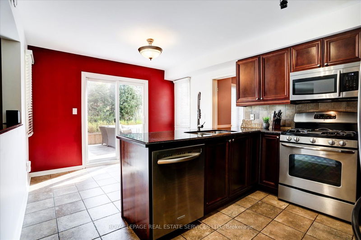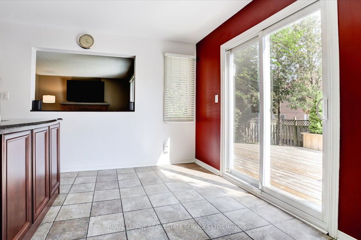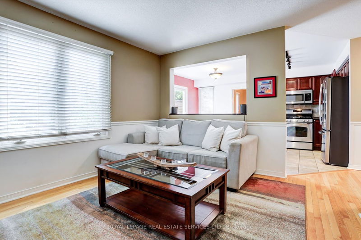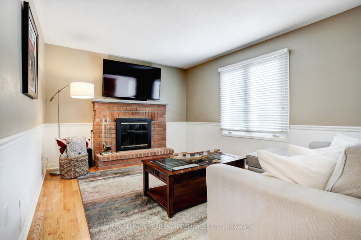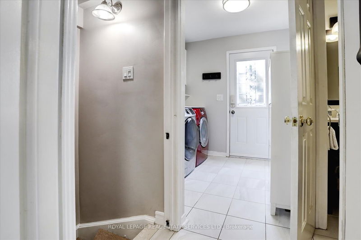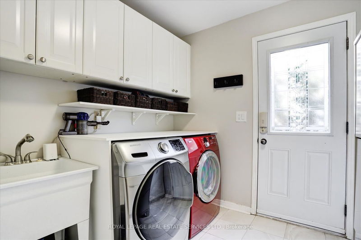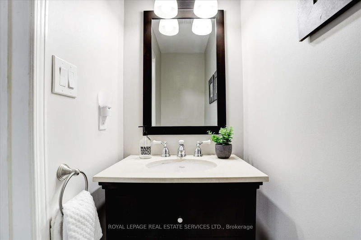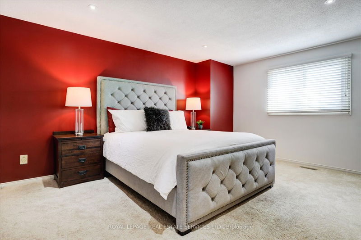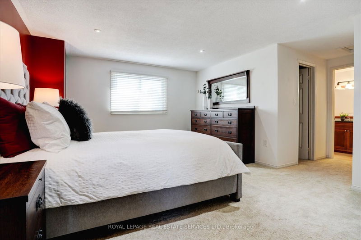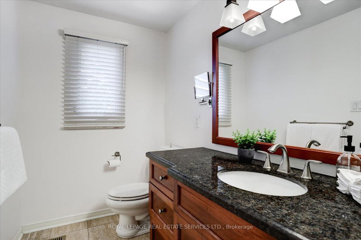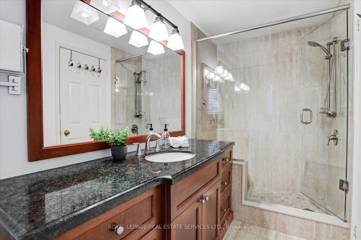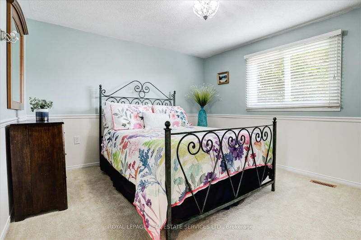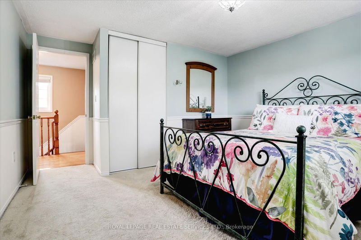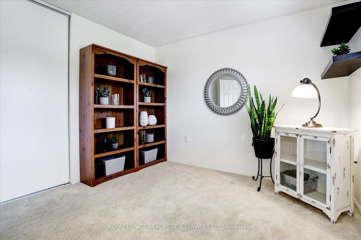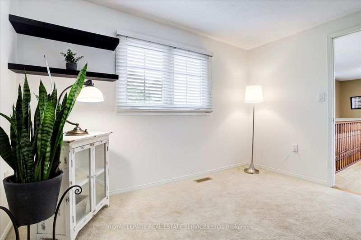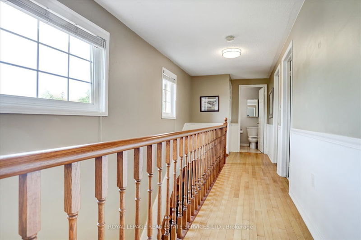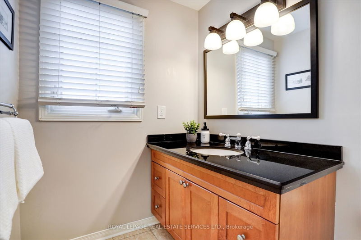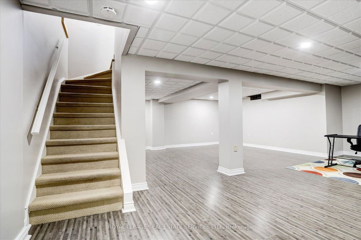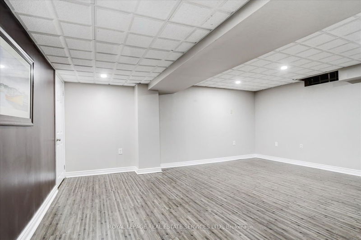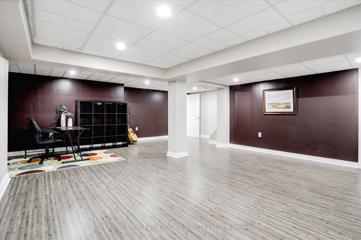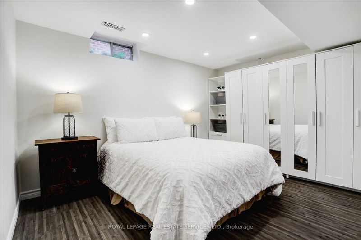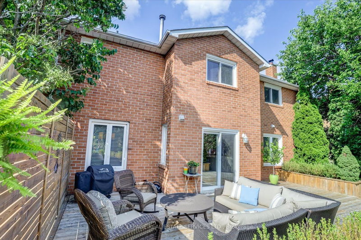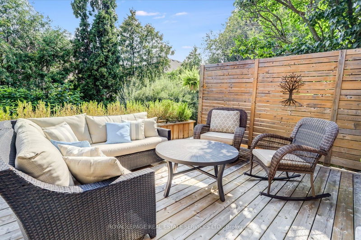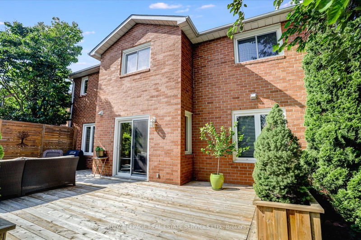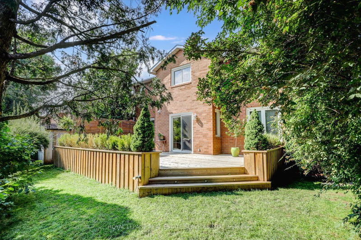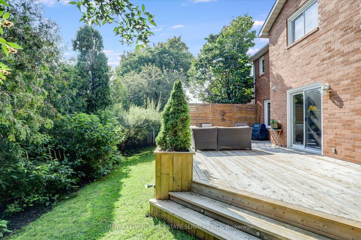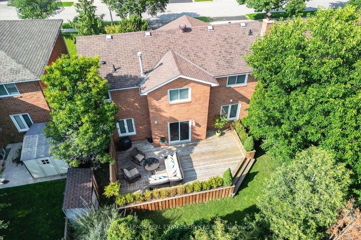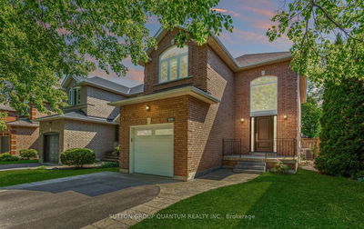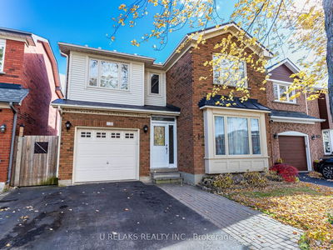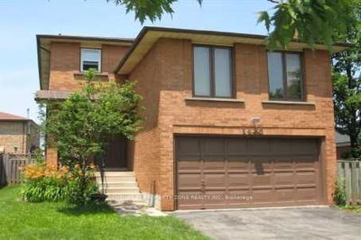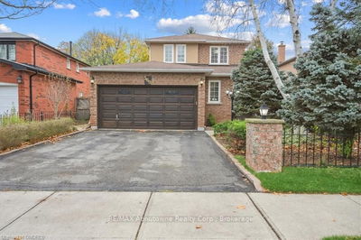Perfect Family home in sought after River Oaks Community with a 2 car garage, 3+1 Bed, 2.5 Bath, and a Beautiful Private Backyard. Enter into your bright foyer, with second story windows giving great natural light. The Kitchen and breakfast area are combined with large windows and a W/O to your amazing deck to enjoy the treed privacy that this backyard has to offer. The interior pass through window between the kitchen and family room creates a nice open feel. Main floor laundry is very convenient along with the powder room and has a walkout to go to the backyard or to the garage through the man door. Primary Bedroom has En-suite bathroom and walk-in closet with custom built-in organizers. The two other spacious bedrooms also boast custom closet organizers and the additional 4 piece bath is perfect for family and guests. Along with the large living room and D/R off the kitchen, the finished basement adds even more living space to this home. Close to all amenities and Schools. Must See!
详情
- 上市时间: Thursday, August 17, 2023
- 3D看房: View Virtual Tour for 254 Poole Drive
- 城市: Oakville
- 社区: River Oaks
- 交叉路口: Neyagawa/Munns Ave/ Pool Drive
- 详细地址: 254 Poole Drive, Oakville, L6H 3W4, Ontario, Canada
- 客厅: Main
- 厨房: Main
- 家庭房: Main
- 挂盘公司: Royal Lepage Real Estate Services Ltd. - Disclaimer: The information contained in this listing has not been verified by Royal Lepage Real Estate Services Ltd. and should be verified by the buyer.

