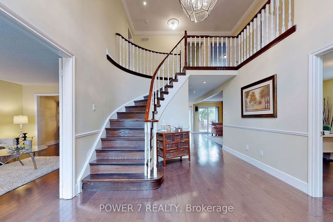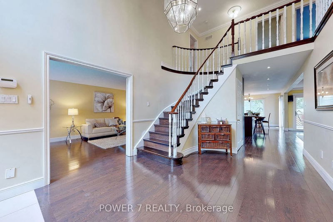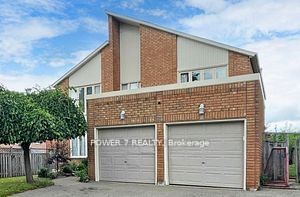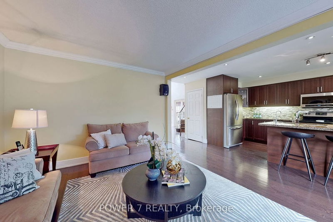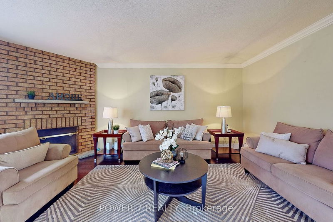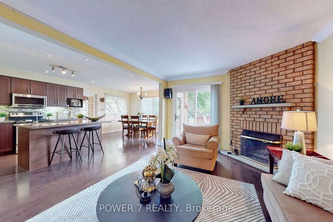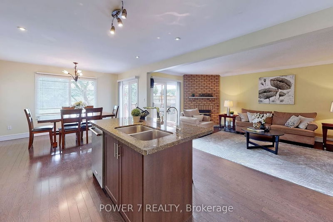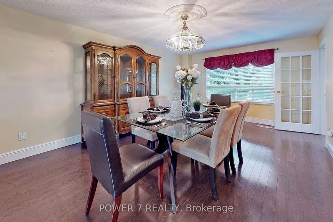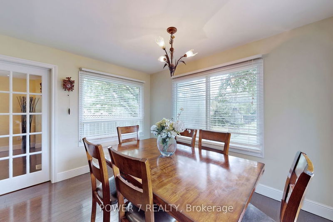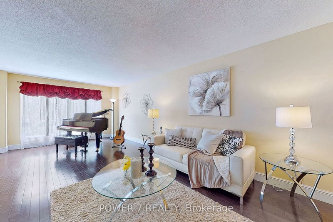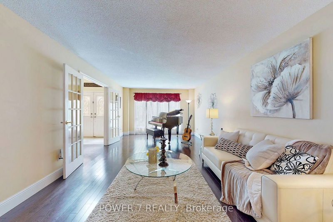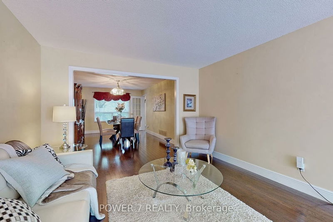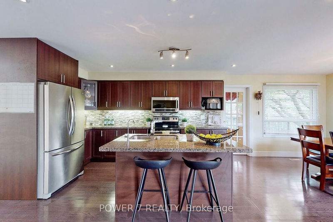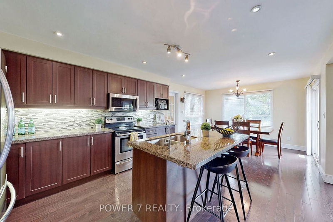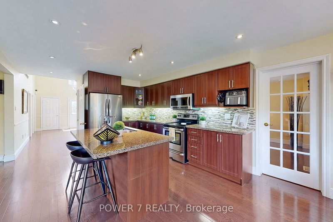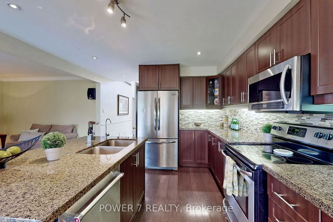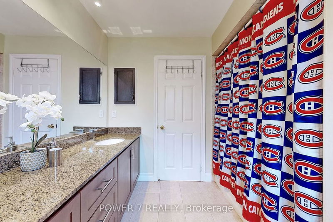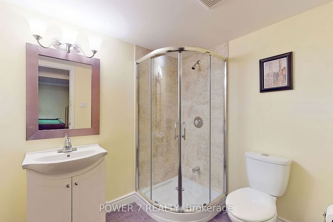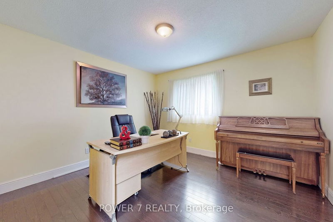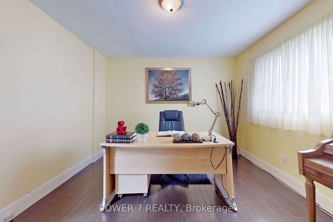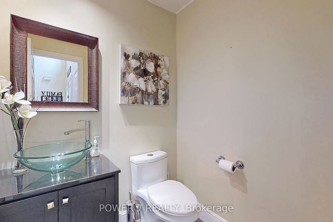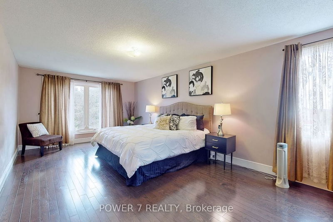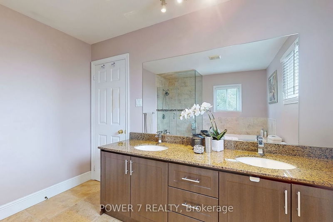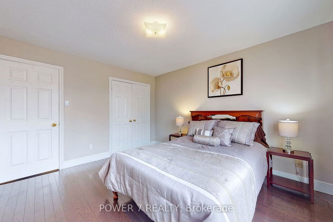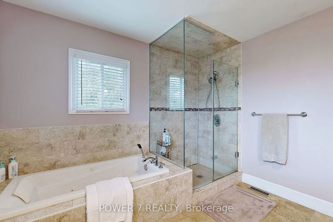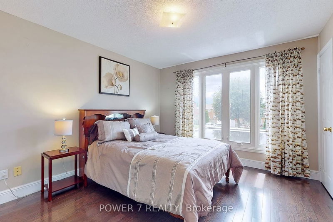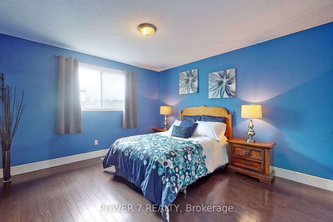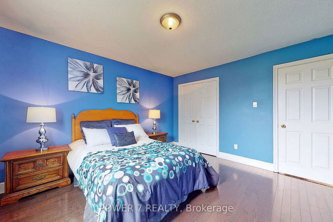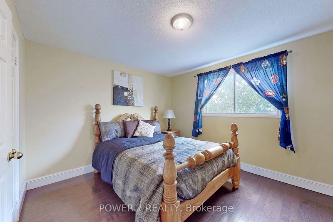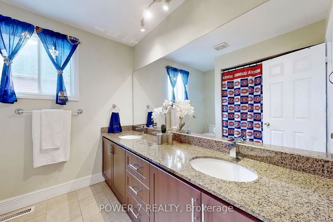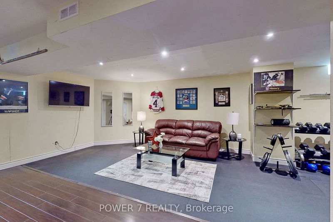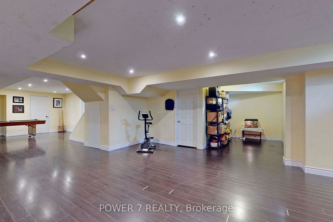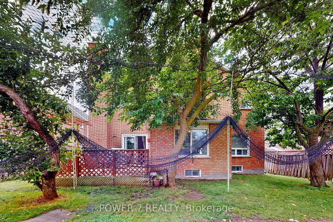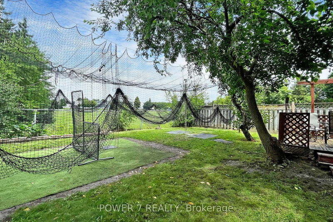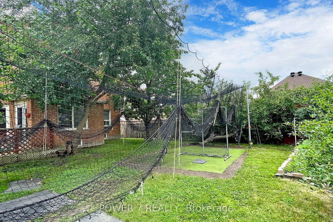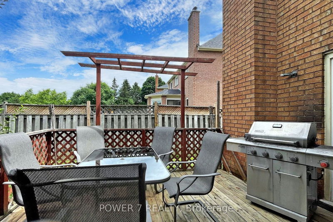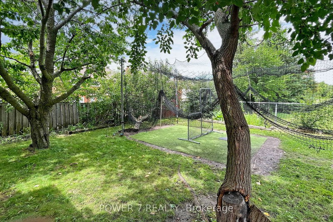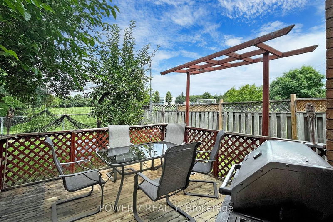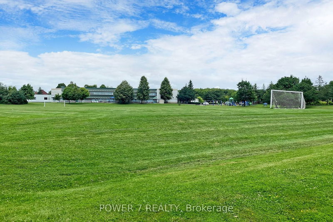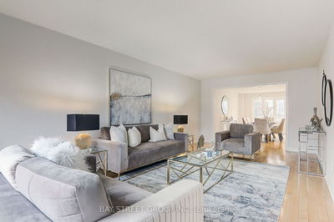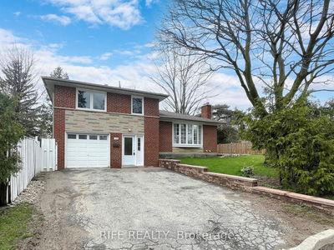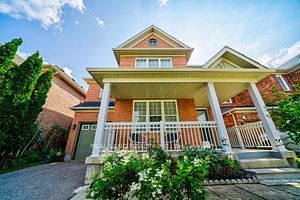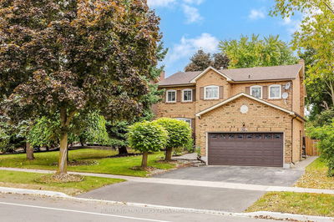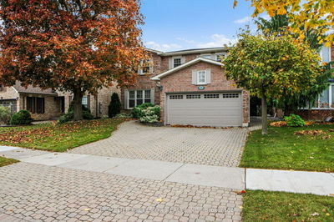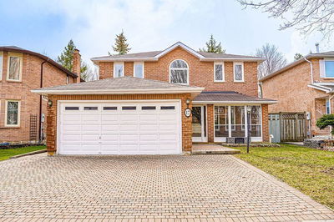A Totally Upgraded & Renovated 2-Car Detached Home In A Prestigious Markville Community! Premium 50' Lot Backing Onto "Central Park" & Greenspace! Over 3,100 SF + 1,600 SF Finished Bsmt = 4,700 SF Livable Space! 1-Min Walk To Centre Park Ps & 5-Min. Walk To Markville Secondary School (Ranked No. 2 In Ontario - Out of 739 High Schools), Double Door Entrance W/ Glass Inserts, 2-Storey High Ceiling In Foyer & Hallway, Upgraded Hardwood Floor In Main & 2nd Fl., Remodeled Open Kitchen W/ Upgraded Cabinetry, Newer S/S Kitchen Appliances, Breakfast Island W/ Undermount Sink, Granite Countertops, Mosaic Backsplash, Circular Stained Hardwood Stairs, Open Concept Family Room W/ Fireplace, 2 Walk Outs To A Huge Deck Overlooking Central Park! Spacious Principal Room W/ A Remodeled Ensuite, Frameless Shower, Bathtub & Granite Vanity Top, A Professionally Finished Basement W/Gym & Exercise Room, Open Rec. & Entertainment Room, 3-Pc Bath, Pot Lights Thru & Storage Space
详情
- 上市时间: Monday, September 18, 2023
- 3D看房: View Virtual Tour for 74 Atlantic Avenue
- 城市: Markham
- 社区: Markville
- 交叉路口: Mccowan Road/Carlton Road
- 详细地址: 74 Atlantic Avenue, Markham, L3P 7C7, Ontario, Canada
- 客厅: Hardwood Floor, Combined W/Dining, French Doors
- 厨房: Hardwood Floor, W/O To Deck, Breakfast Area
- 家庭房: Hardwood Floor, W/O To Deck, Open Concept
- 挂盘公司: Power 7 Realty - Disclaimer: The information contained in this listing has not been verified by Power 7 Realty and should be verified by the buyer.

