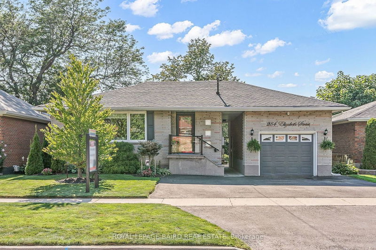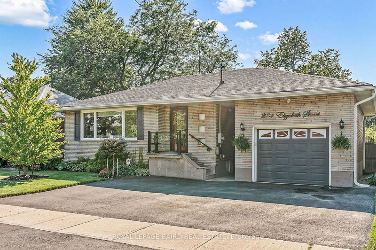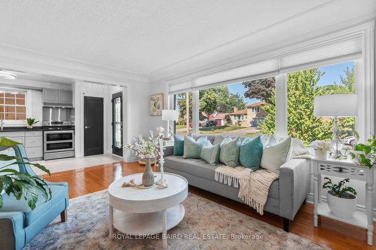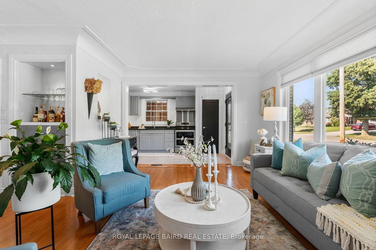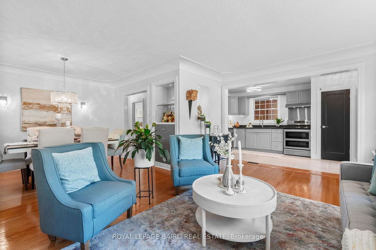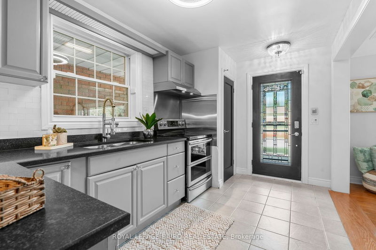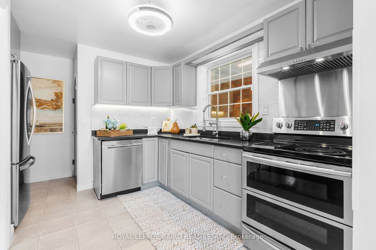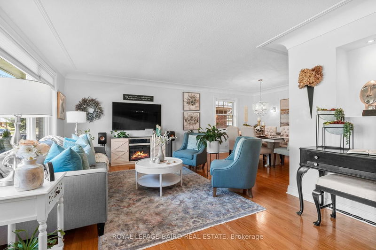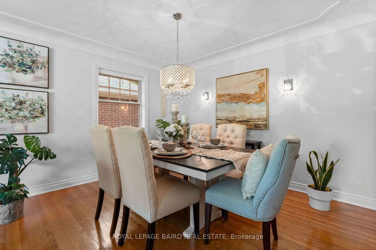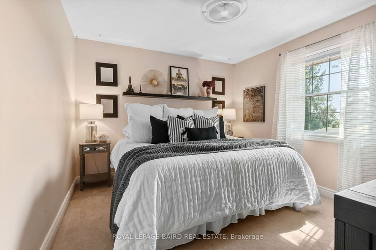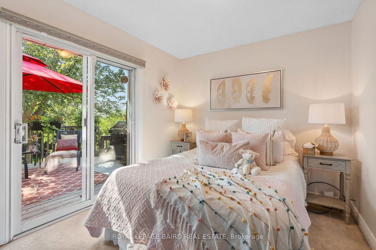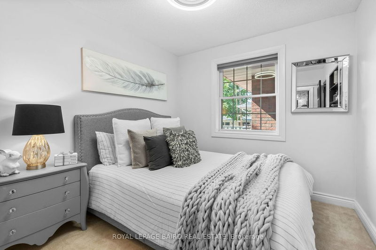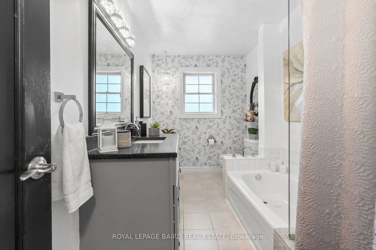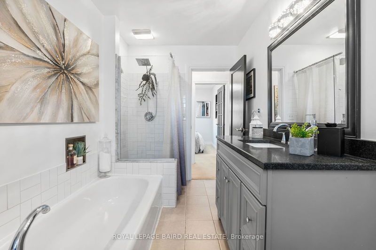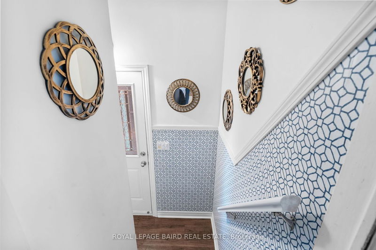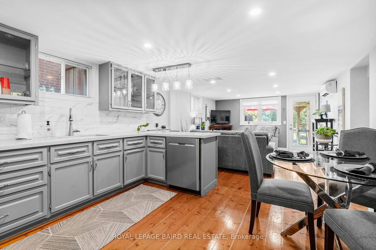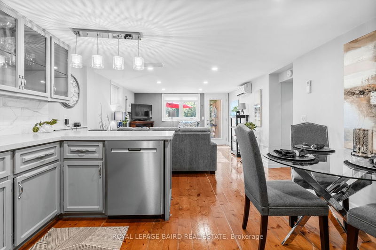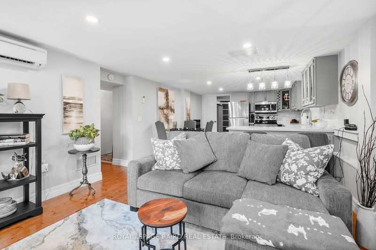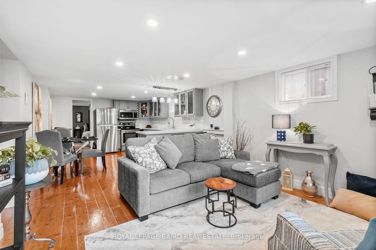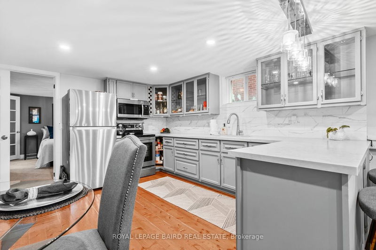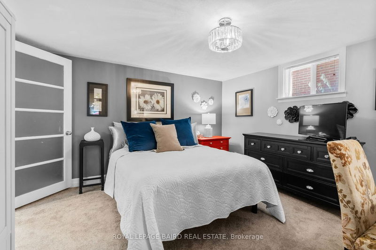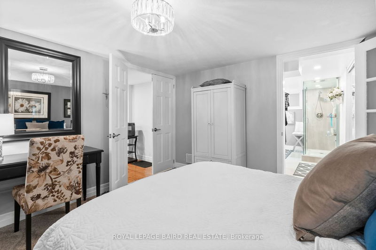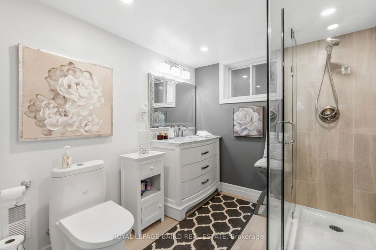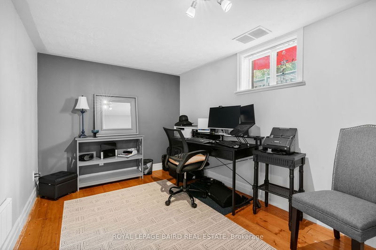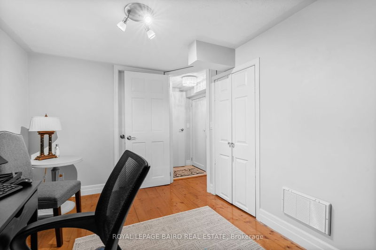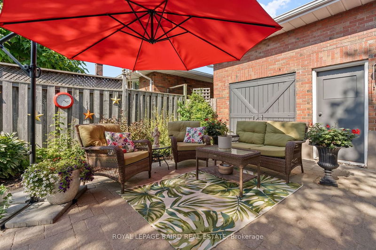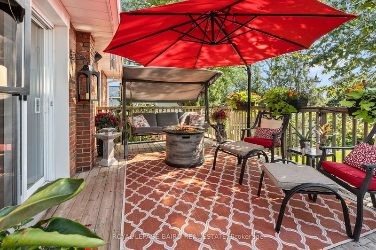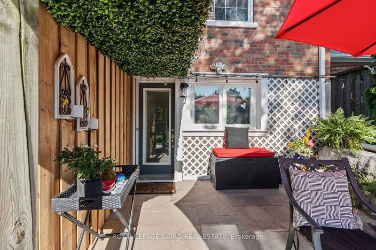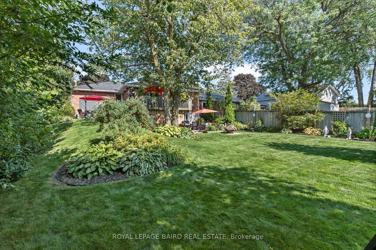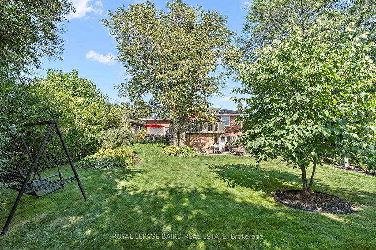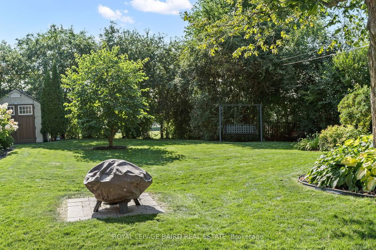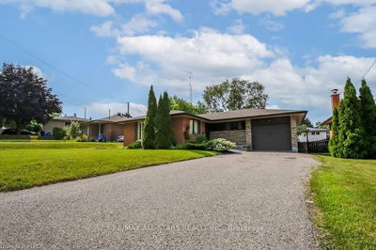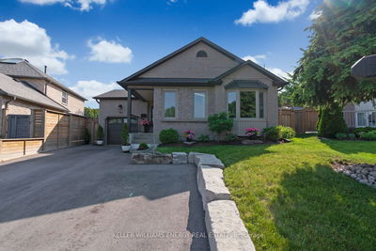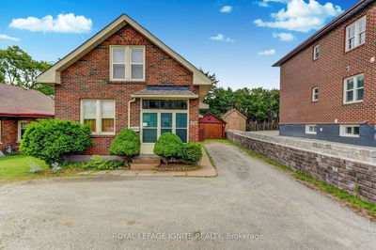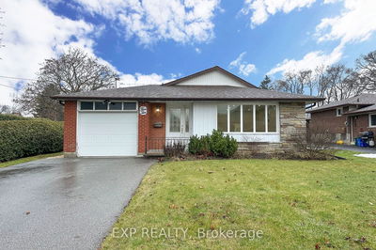Legal Duplex All Brick Bungalow With Walkout Basement Apartment! Located In The Desirable McLaughlin Neighbourhood Of West Oshawa On A Quiet Mature Street With A Fully Fenced Private Backyard With No Neighbours Behind. Huge 52' x 150' Lot That Is Completely Landscaped. Main Floor Features An Open Concept Layout With Hardwood Flooring, Crown Moulding & Large Picture Window. Maple Kitchen With Quartz Counters, Ceramic Flooring & Stainless Steel Appliances. Walkout From Main Level To Large 18'X12' Deck. Basement Fully Updated In 2019 Featuring 2 Bedrooms Each With An Ensuite & Glass Shower, Pine Flooring, Kitchen With Quartz Counters, Breakfast Bar, Stainless Steel Appliances & Walkout To Backyard To Flagstone Patio With 2 Gas BBQ Lines. Attached Garage With Loft And Pull Down Steps. Gas Furnace & 2 High Efficiency Heat Pumps, One For Each Unit (2023). HWT Owned.
详情
- 上市时间: Thursday, August 24, 2023
- 3D看房: View Virtual Tour for 284 Elizabeth Street
- 城市: Oshawa
- 社区: McLaughlin
- 交叉路口: Elizabeth St And Adelaide
- 厨房: Ceramic Floor, Stainless Steel Appl, Pantry
- 客厅: Hardwood Floor, Open Concept, Picture Window
- 厨房: Hardwood Floor, Quartz Counter, Breakfast Bar
- 客厅: Hardwood Floor, W/O To Yard, Open Concept
- 挂盘公司: Royal Lepage Baird Real Estate - Disclaimer: The information contained in this listing has not been verified by Royal Lepage Baird Real Estate and should be verified by the buyer.

