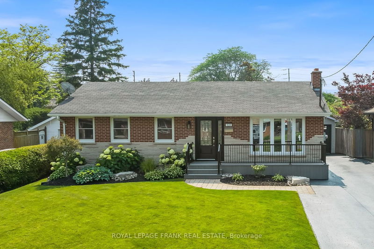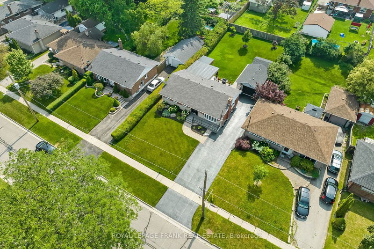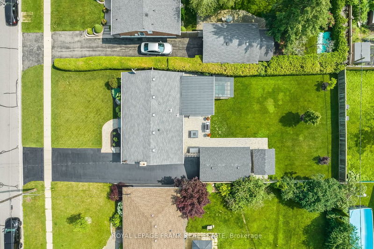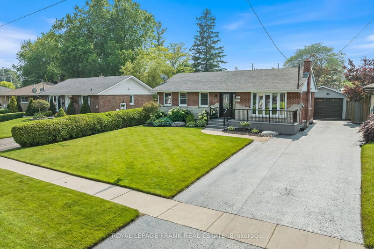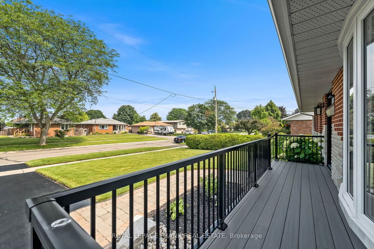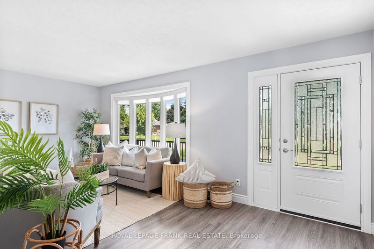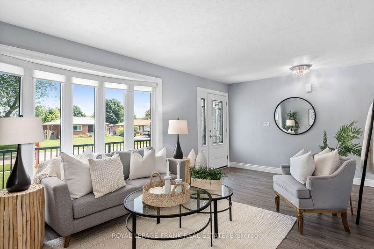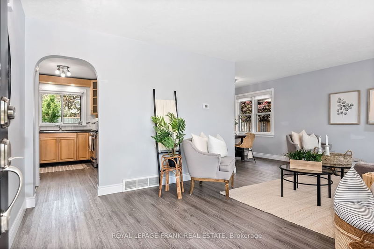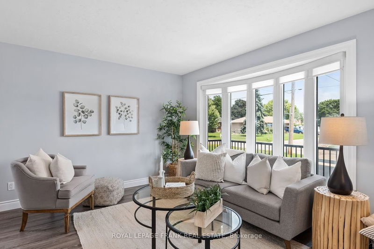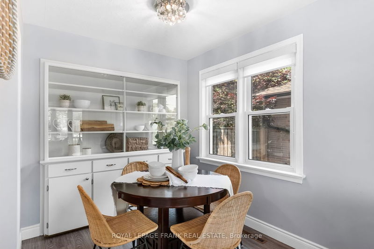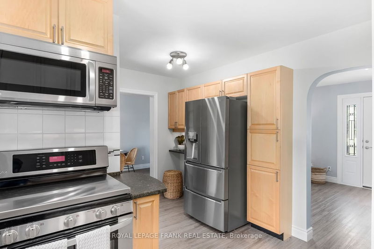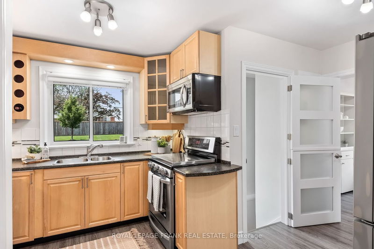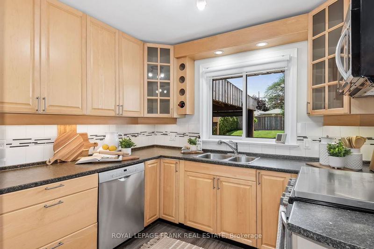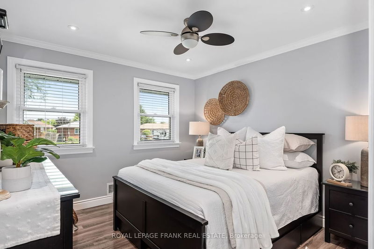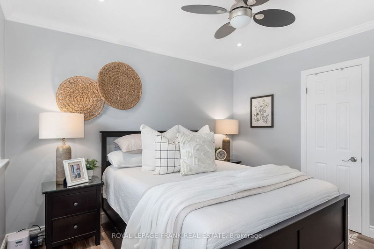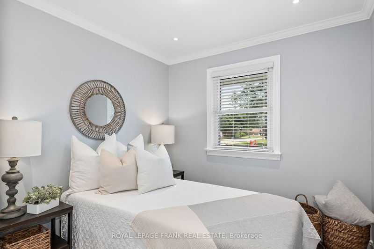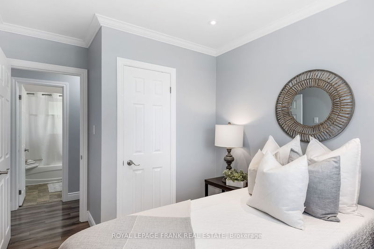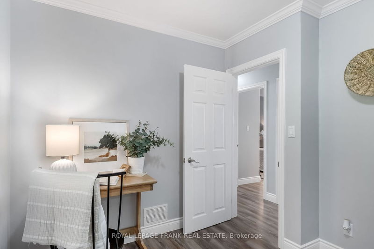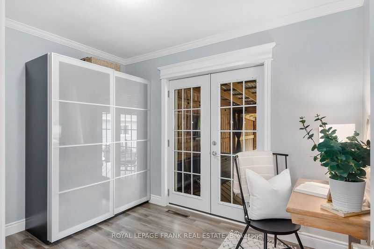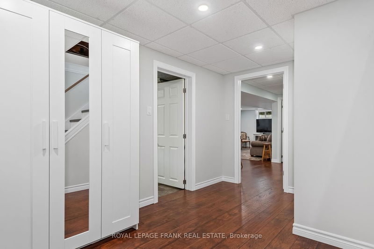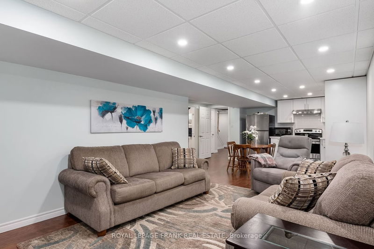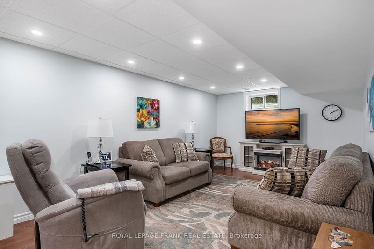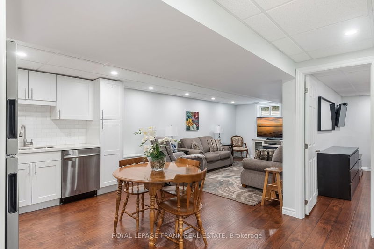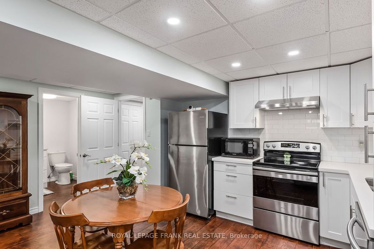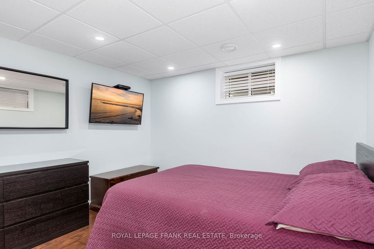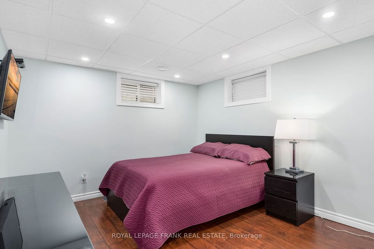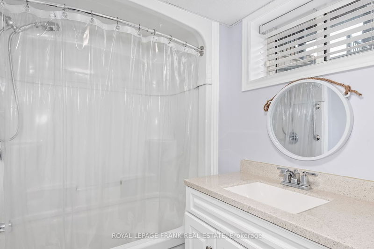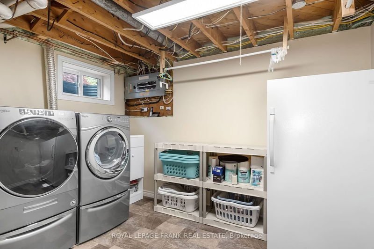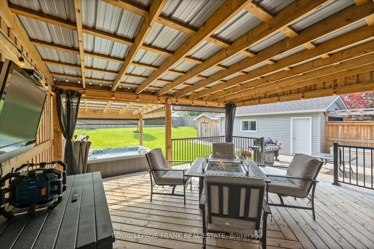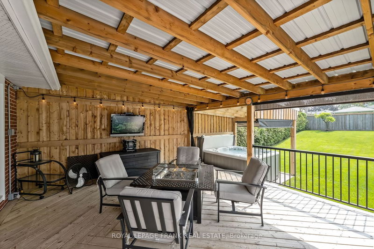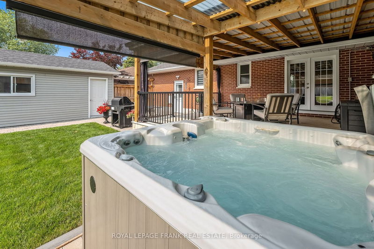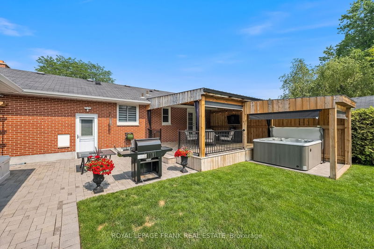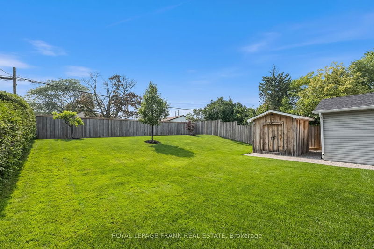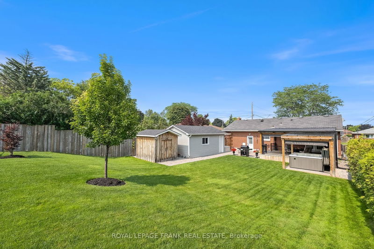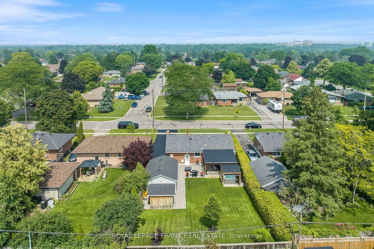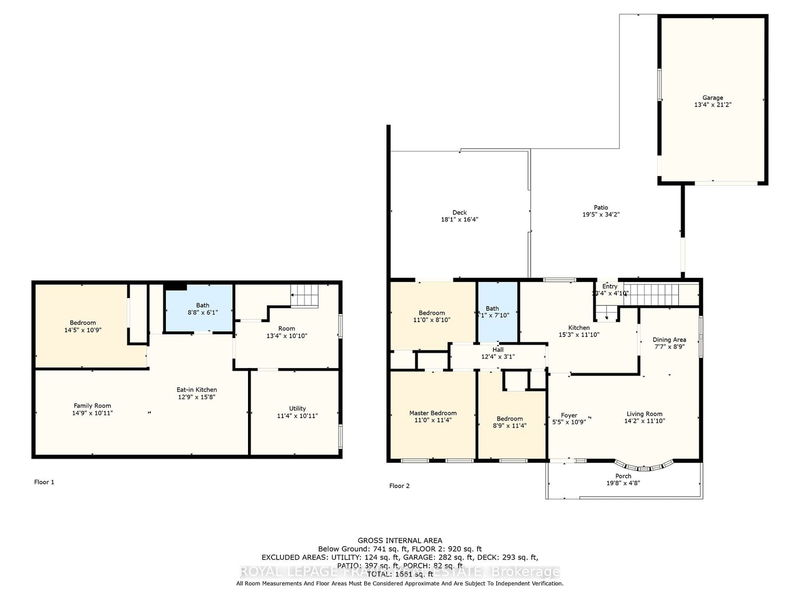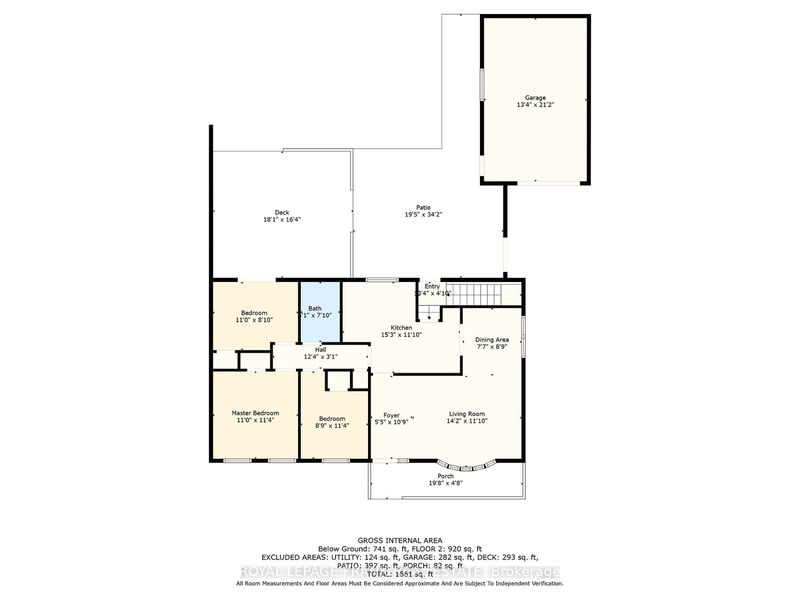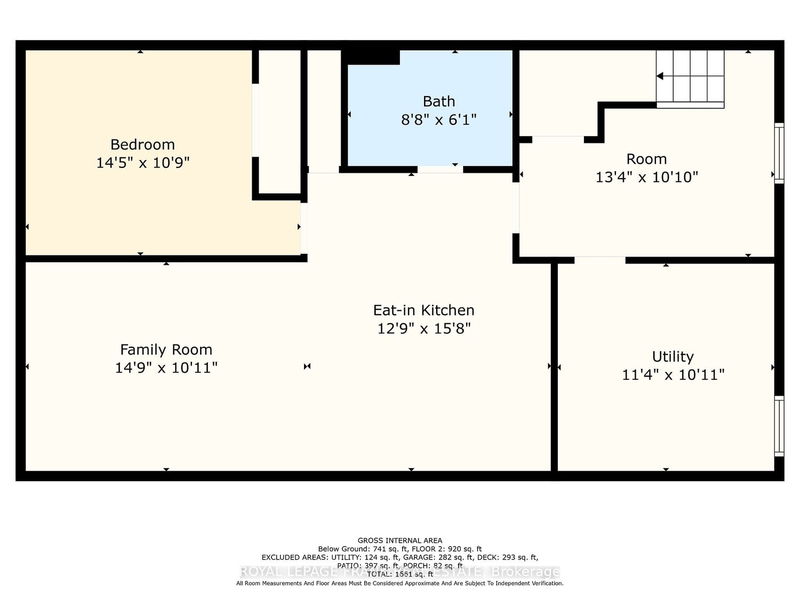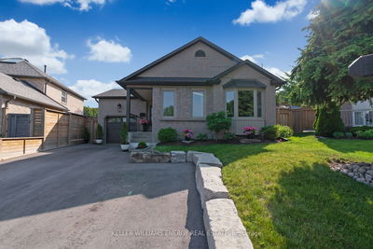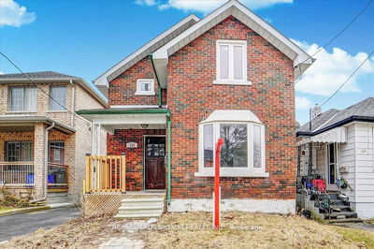Move Right in and Enjoy this Beautifully maintained Bungalow with Detached Heated Garage on Premium 56 x 145 ft. lot Stunning Curb Appeal. Fully Landscaped Property with Interlock walk way and Composit front Patio. Backyard Oasis with Covered, Optional Screened in Patio. The Perfect Outdoor living space to Turn on the Game and Entertain your next Sports night. Hot Tub & two Gas lines allow for your BBQ and Exterior Heat Source. Main Floor features 3 Bedroom, Living Room, 4-pc Bathroom, Upgraded Kitchen with Double Sink & S/S Appliances and Walk out to Backyard Oasis. Modern Finished Basement with Separate Entrance, Perfect for Extended Family. Complete with Kitchen, 4-pc Bathroom, Bedroom, Family Room and Laundry. Fully Detached Garage with Heat & Hydro for your Hobbyist This Home oozes Pride Of Ownership! Parking For 5 Vehicles. Prime Location, Steps To Schools, 401, Oshawa Mall & Restaurants Don't Miss Out On This Opportunity!
详情
- 上市时间: Wednesday, July 05, 2023
- 3D看房: View Virtual Tour for 530 Finucane Street
- 城市: Oshawa
- 社区: McLaughlin
- 交叉路口: Rossland & Stevenson
- 详细地址: 530 Finucane Street, Oshawa, L1J 5L3, Ontario, Canada
- 客厅: Main
- 厨房: Main
- 厨房: Bsmt
- 挂盘公司: Royal Lepage Frank Real Estate - Disclaimer: The information contained in this listing has not been verified by Royal Lepage Frank Real Estate and should be verified by the buyer.

