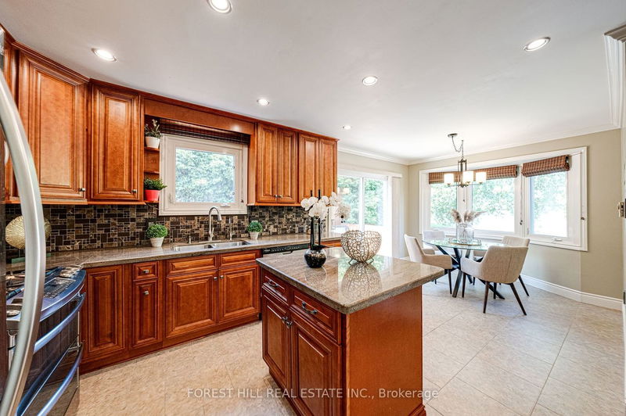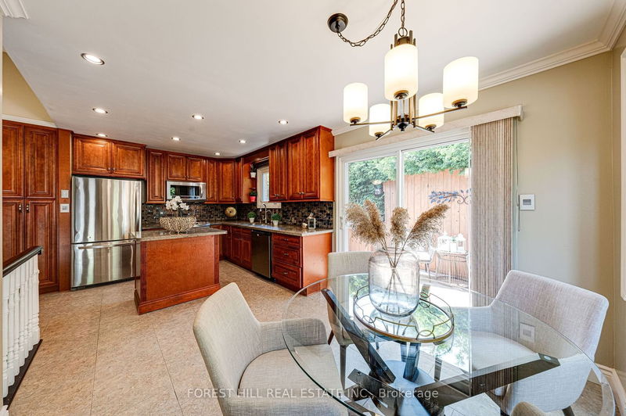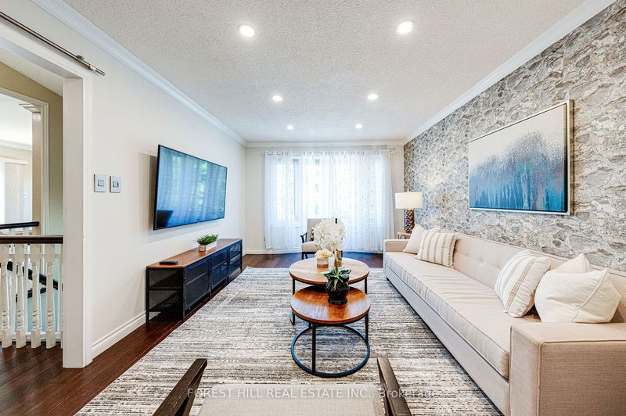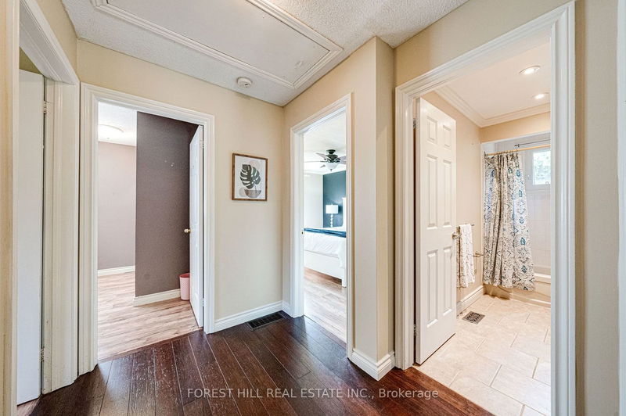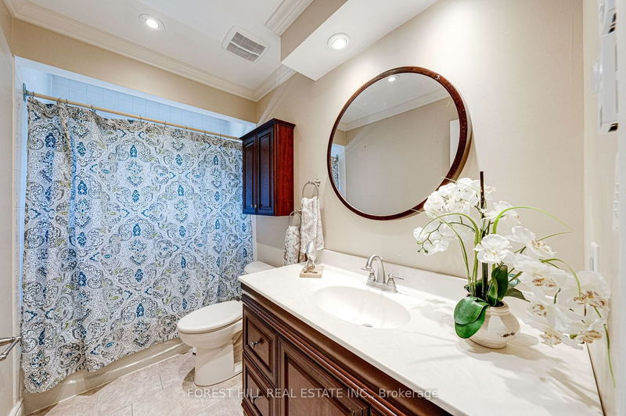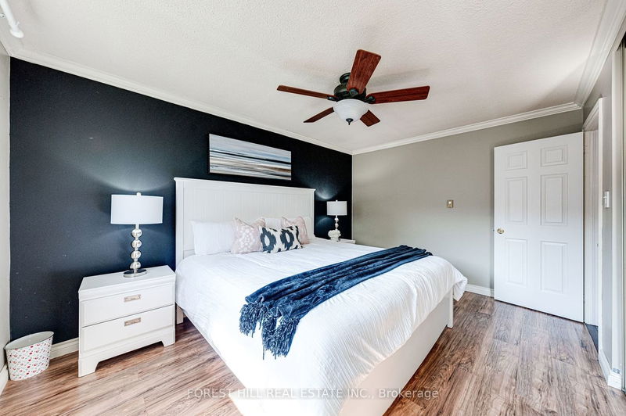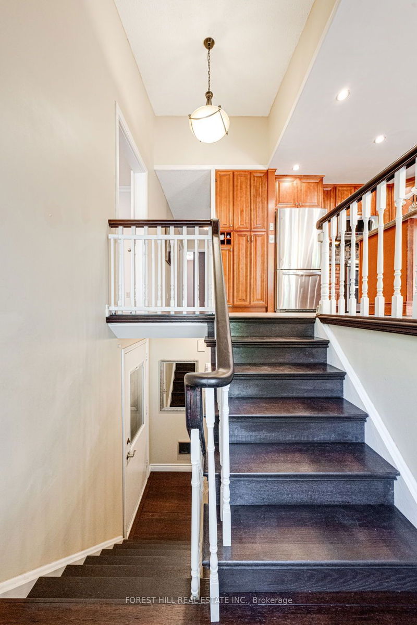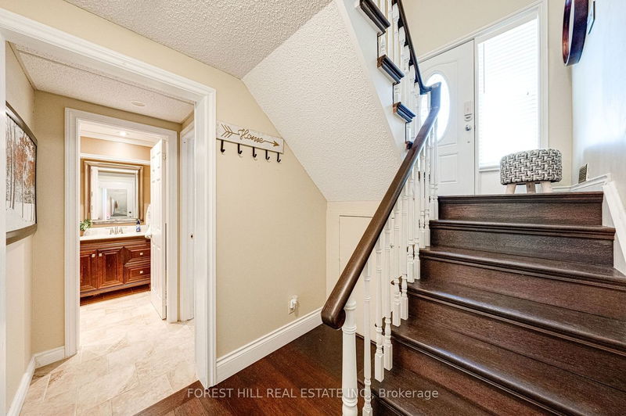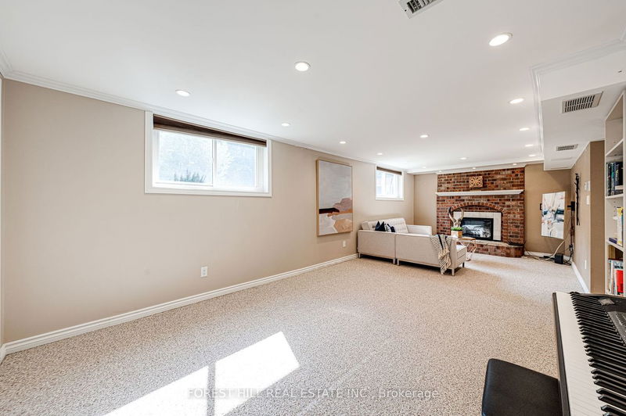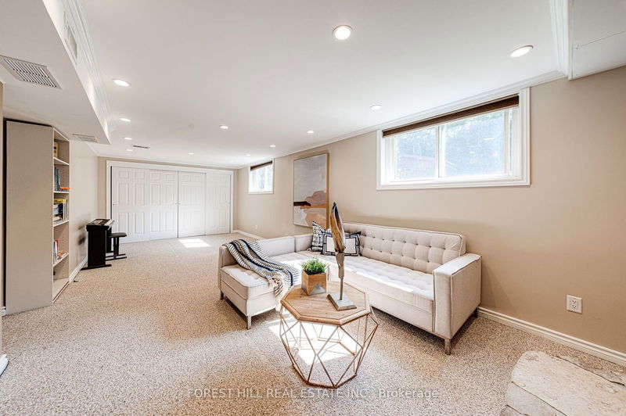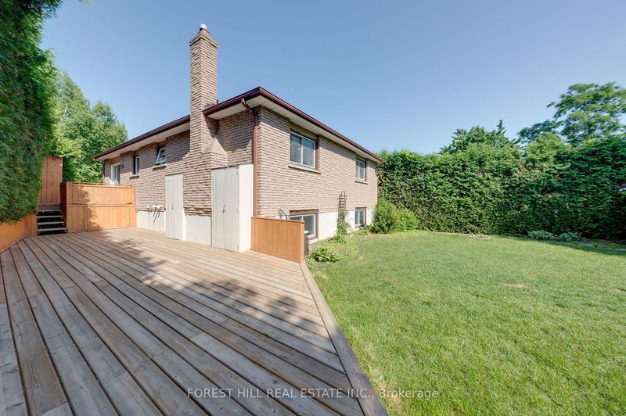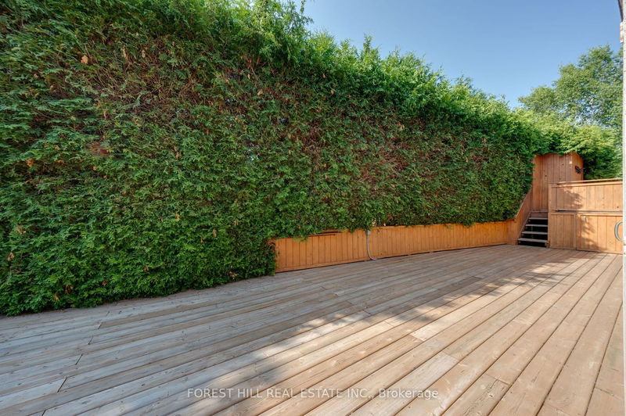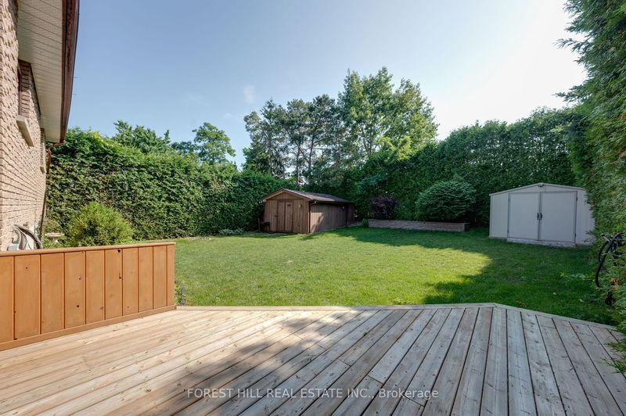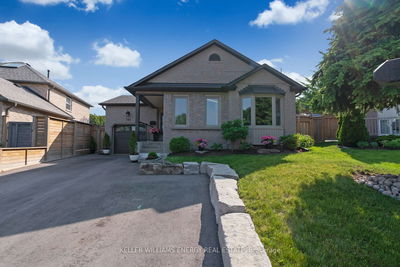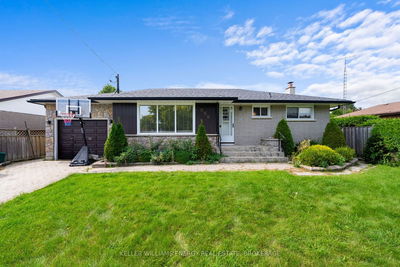Welcome To The Widely Popular Aztec Model nestled in the desirable North Whitby-Oshawa border. This stunning detached property presents an exceptional opportunity to own a home that combines spaciousness, privacy, and luxurious upgrades at every corner! Rich Custom Cabinetry In Your Bright Eat-In Kitchen, thoughtfully built with top-of-the-line appliances, premium countertops, and a generous sized island. This culinary haven is a chef's dream come true with a walk Out To 400+ Sq Ft Entertainer's Deck boasting a sprawling private backyard oasis complete with lush greenery, perfect for outdoor relaxation and entertaining. Offers bright, spacious bedrooms with brand new hardwood flooring, and bathrooms with heated floors and custom cabinetry. Lower level living room boasts an abundance of natural light and beautiful fireplace. The meticulously maintained and newly integrated landscaping and interlocking creates an inviting entrance, setting the stage for the beauty that awaits within.
详情
- 上市时间: Monday, July 17, 2023
- 3D看房: View Virtual Tour for 321 Aztec Drive
- 城市: Oshawa
- 社区: McLaughlin
- 交叉路口: Rossland & Thornton
- 详细地址: 321 Aztec Drive, Oshawa, L1J 7T4, Ontario, Canada
- 厨房: Custom Backsplash, Granite Counter, Led Lighting
- 客厅: Pot Lights, O/Looks Frontyard, W/O To Yard
- 客厅: Fireplace, Above Grade Window, Broadloom
- 挂盘公司: Forest Hill Real Estate Inc. - Disclaimer: The information contained in this listing has not been verified by Forest Hill Real Estate Inc. and should be verified by the buyer.




