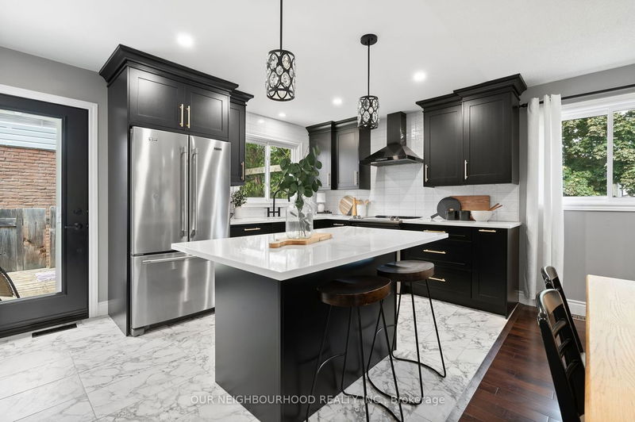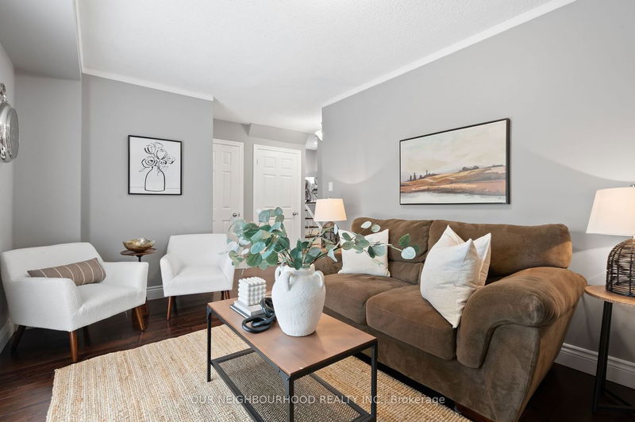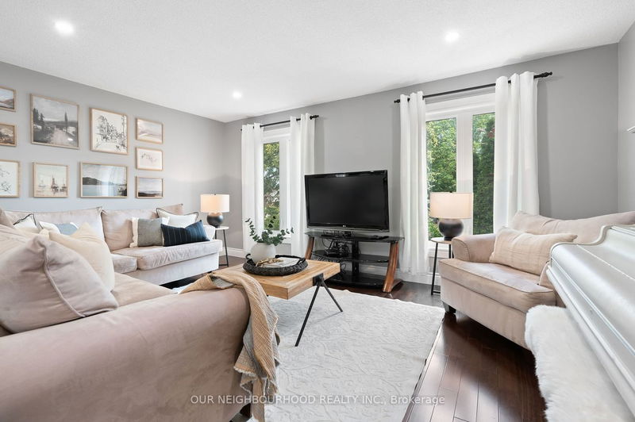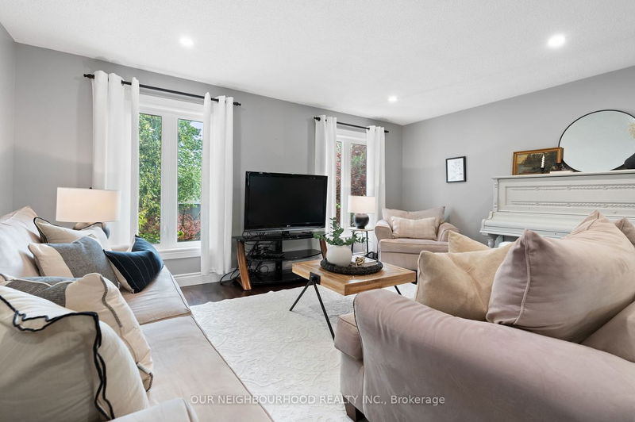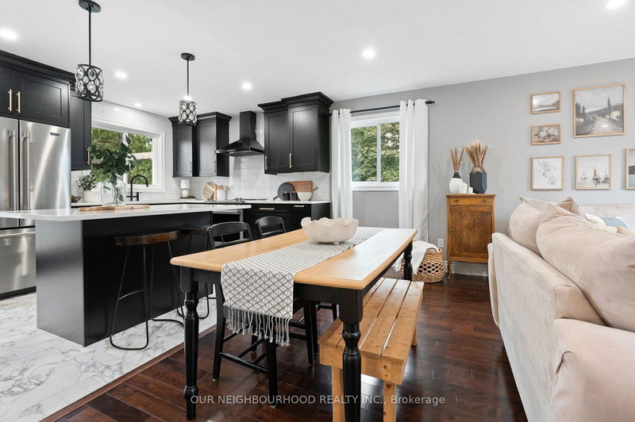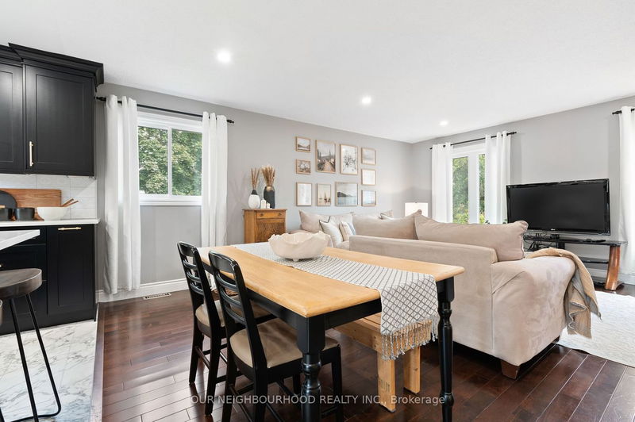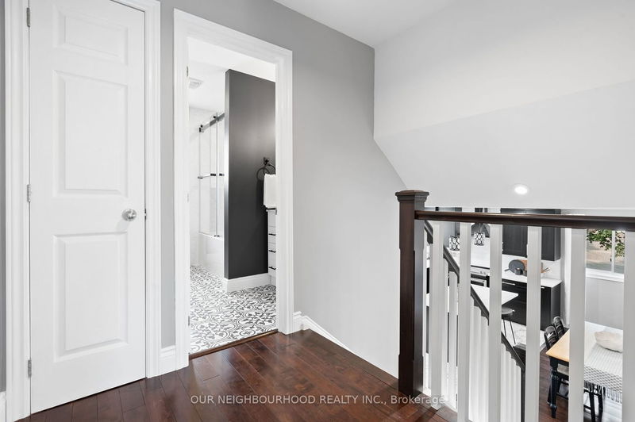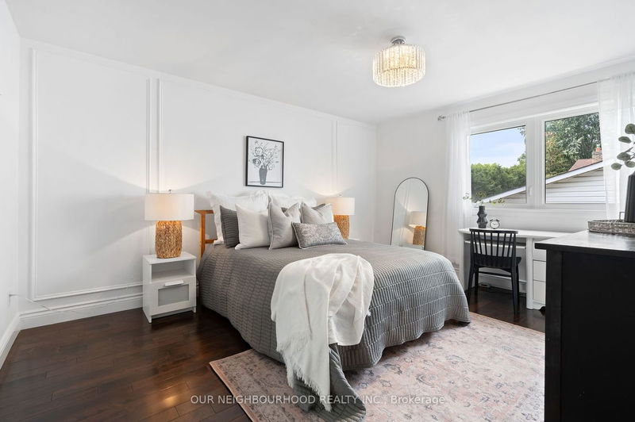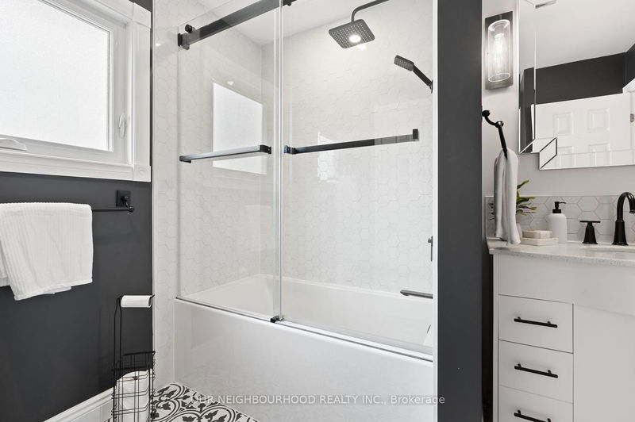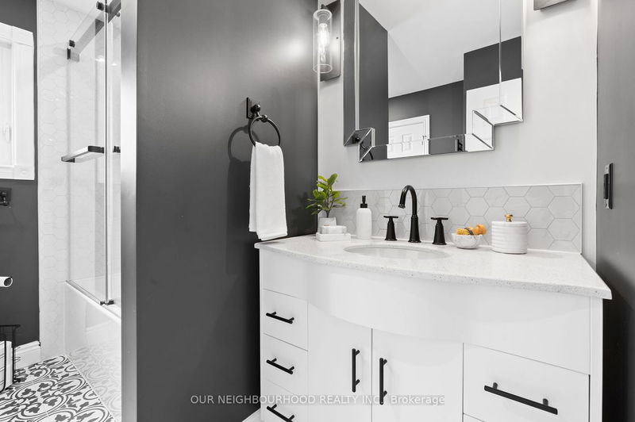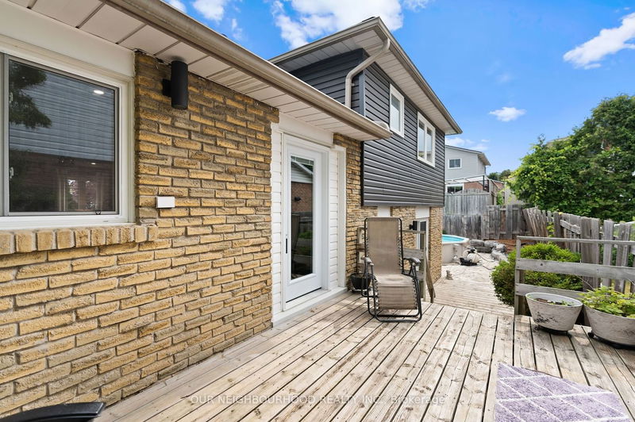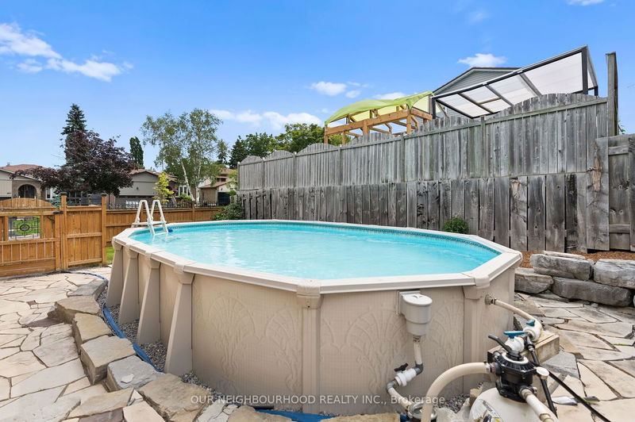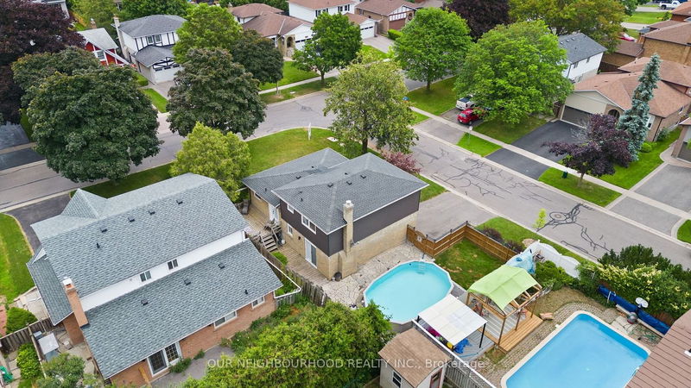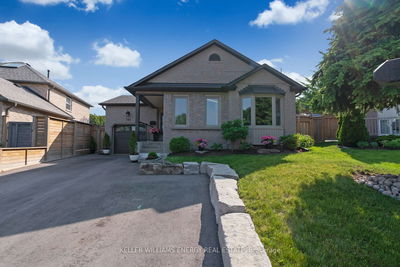Welcome to your dream home! This stunning move-in ready family home is sure to impress. Offering endless modern updates throughout including a sleek and thoughtfully designed custom kitchen w/ high end appliances, large island, quartz countertops, black granite dbl sink, w/o to deck and ample cabinet storage, open concept floorplan overlooking your combined dining and living space. 3 spacious bedrooms w/ primary bed semi ensuite that has been tastefully updated. Cozy family room with walkout to your backyard oasis and aboveground pool perfect for entertaining. Clean basement waiting for your finishing touch w/ laundry area and ample storage. This large lush corner lot has been beautifully manicured with stunning curb appeal and no sidewalks. Situated on the Whitby boarder close to hwys and Minutes to top rated schools, parks, all major amenities and more. Everything has been updated in this well-kept home, there is nothing left to do but move in and enjoy!
详情
- 上市时间: Wednesday, July 12, 2023
- 3D看房: View Virtual Tour for 856 Sorrento Avenue
- 城市: Oshawa
- 社区: McLaughlin
- 交叉路口: Thornton/Rossland
- 详细地址: 856 Sorrento Avenue, Oshawa, L1J 6V9, Ontario, Canada
- 家庭房: W/O To Yard, Hardwood Floor, Brick Fireplace
- 客厅: Combined W/Dining, Hardwood Floor, Open Concept
- 厨房: Quartz Counter, Stainless Steel Appl, W/O To Deck
- 挂盘公司: Our Neighbourhood Realty Inc. - Disclaimer: The information contained in this listing has not been verified by Our Neighbourhood Realty Inc. and should be verified by the buyer.





