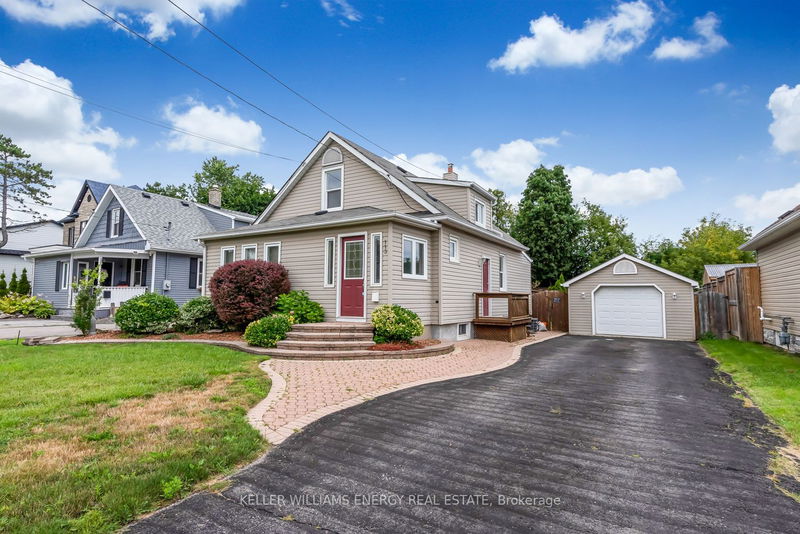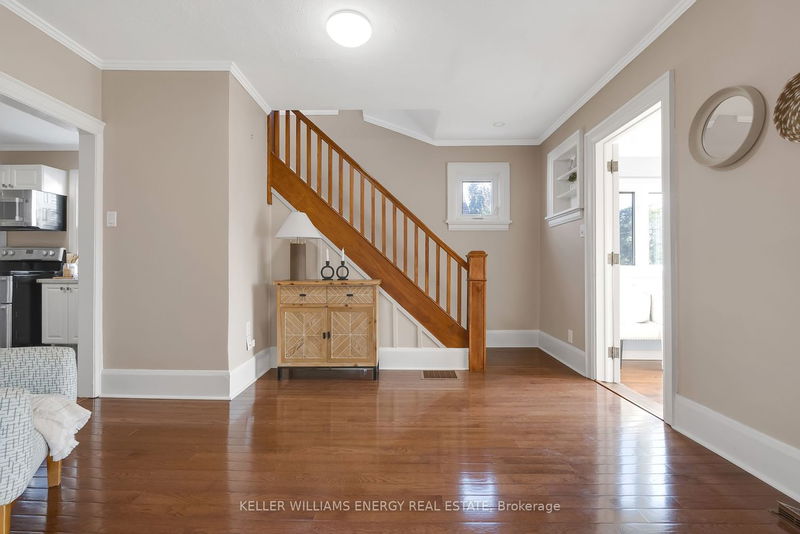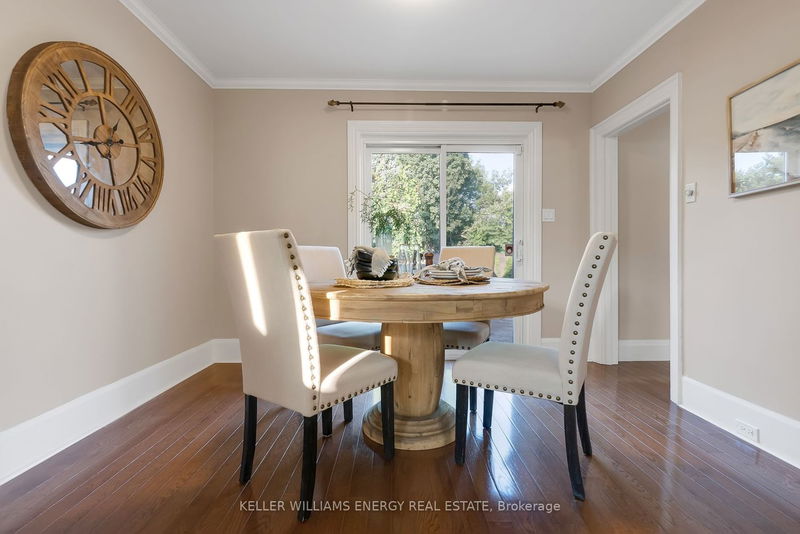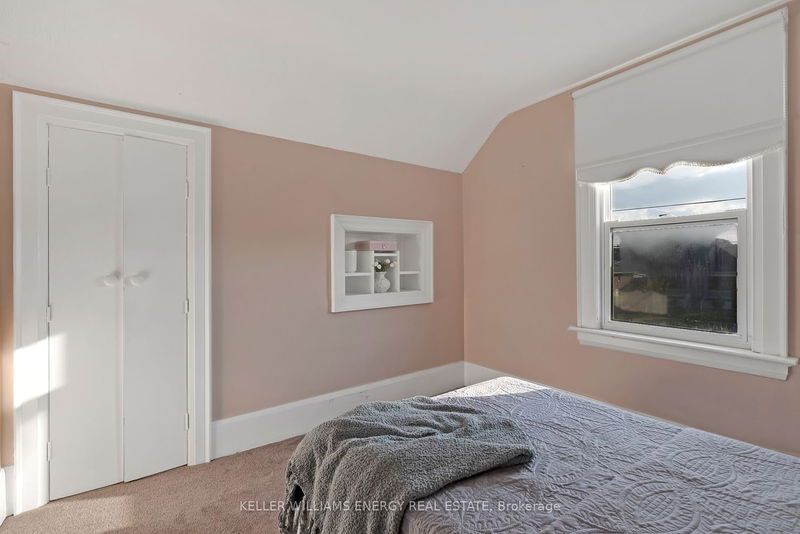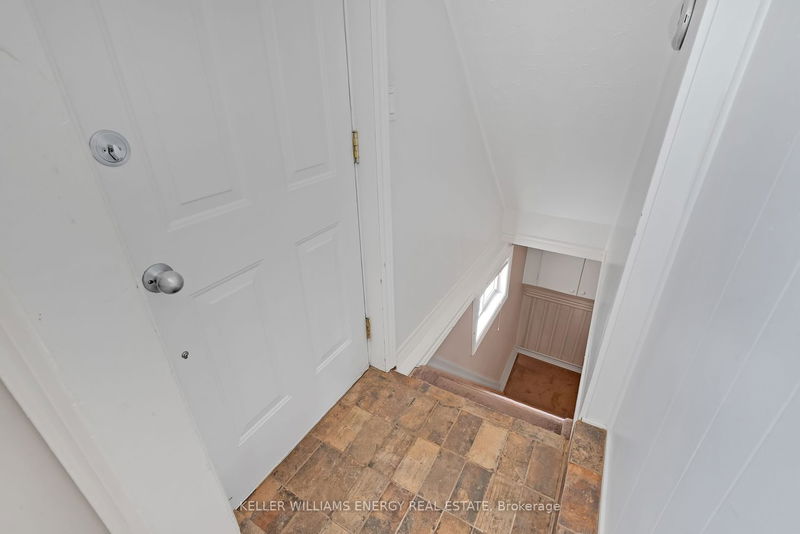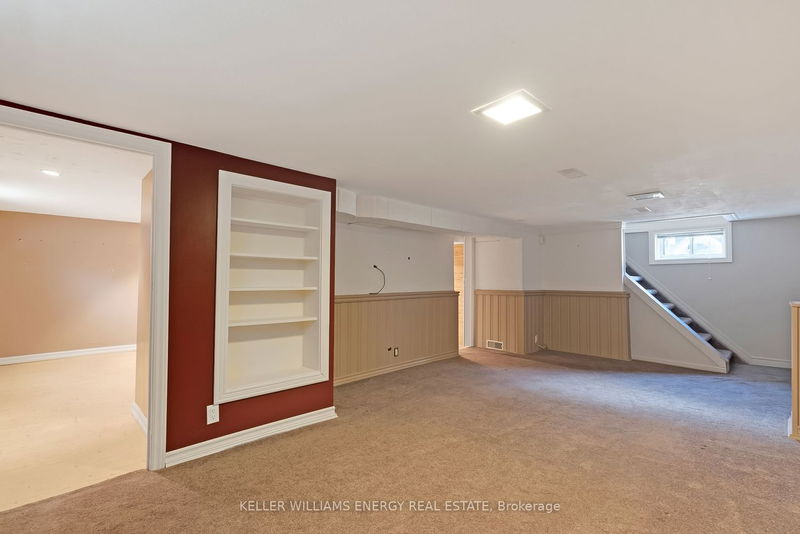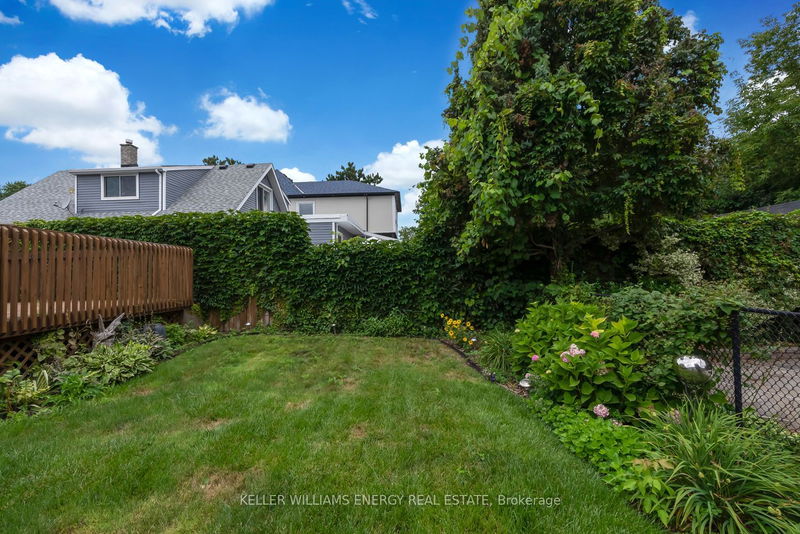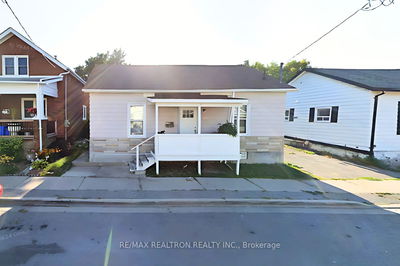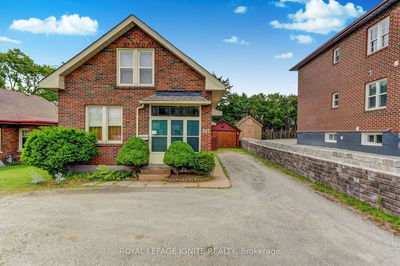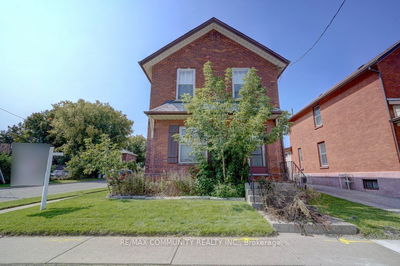Welcome To 113 Gibbons St! This Charming 3+1 Bedroom, 2 Bath 1.5 Story Home Is Situated In The Sought After Community Of Mclaughlin & Boasts a Detached Garage, Workshop & Heated Inground Pool! Main Level Features Mud Room,Bright Updated Kitchen, Living Area, Family Room & Formal Dining Area With Hardwood Floors Throughout! Main Level Primary Bedroom & Updated 3 Pc Bath! 2nd Level Boasts 2 Additional Bedrooms! Finished Basement With Separate Side Entrance, Large Rec Area, 4th Bedroom, 2 Pc Bath & Laundry Area! Driveway Parking For 6 Vehicles, Detached Garage With Bonus Workshop at Back! Walk-Out To Large Deck, Fenced Yard & Heated Inground Pool! Excellent Location Walking Distance To The Oshawa Centre, Schools. Parks & Transit! Mins From 401 Access! See Virtual Tour!!
详情
- 上市时间: Friday, August 11, 2023
- 3D看房: View Virtual Tour for 113 Gibbons Street
- 城市: Oshawa
- 社区: McLaughlin
- 交叉路口: Gibbons/Adelaide Ave W
- 详细地址: 113 Gibbons Street, Oshawa, L1J 4Y1, Ontario, Canada
- 客厅: Hardwood Floor, O/Looks Family
- 家庭房: Hardwood Floor, O/Looks Living
- 厨房: Eat-In Kitchen, Hardwood Floor
- 挂盘公司: Keller Williams Energy Real Estate - Disclaimer: The information contained in this listing has not been verified by Keller Williams Energy Real Estate and should be verified by the buyer.

