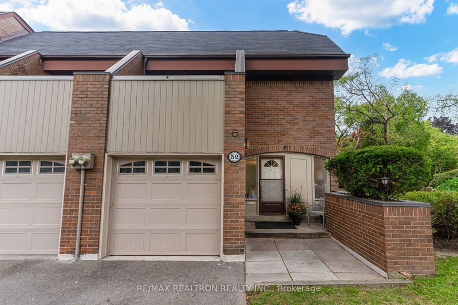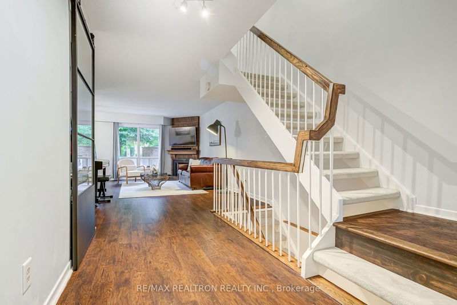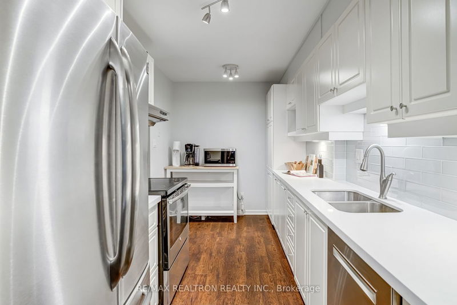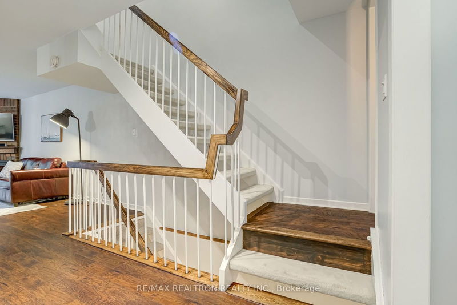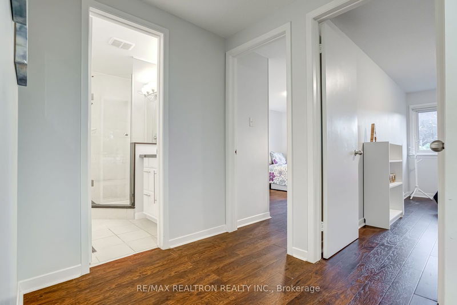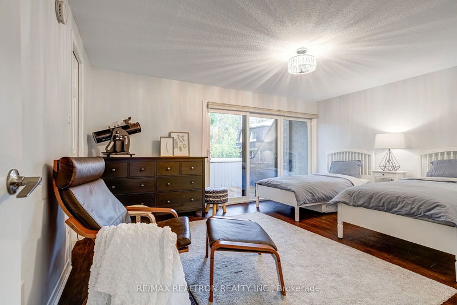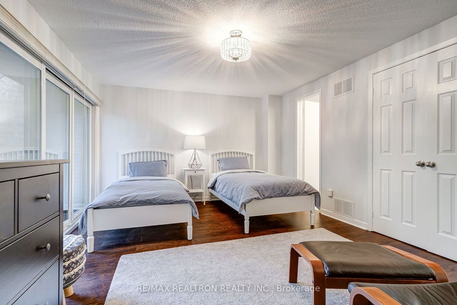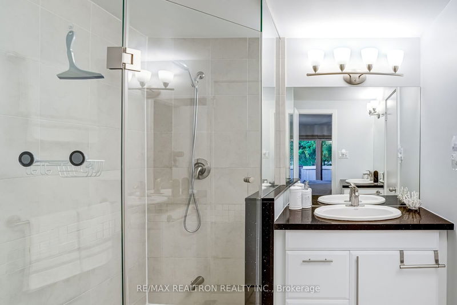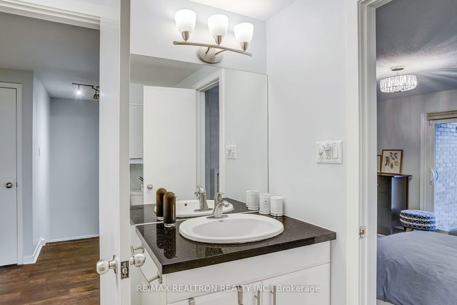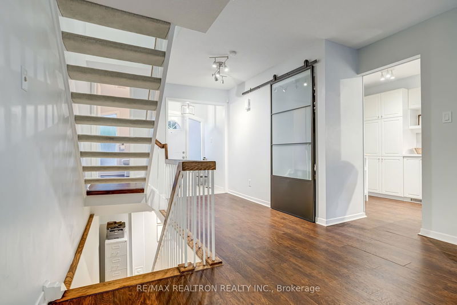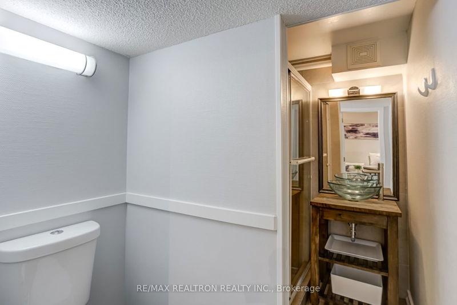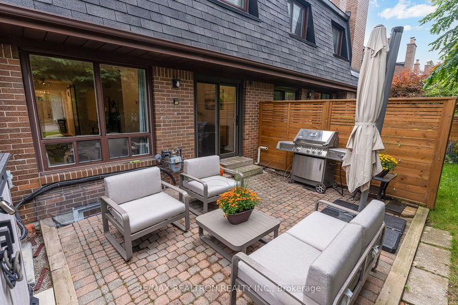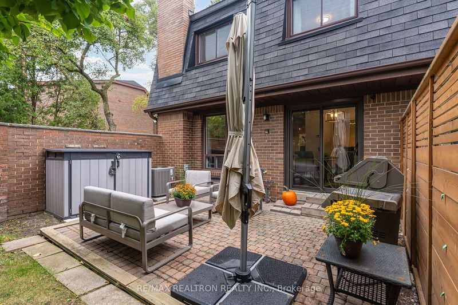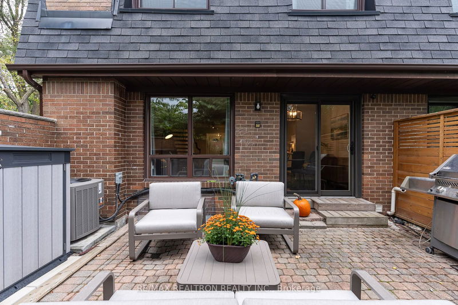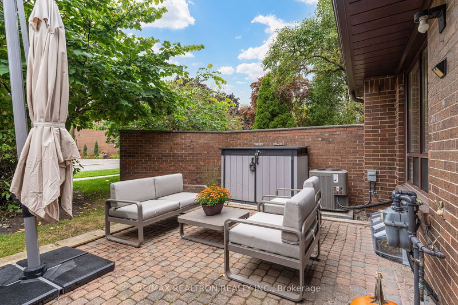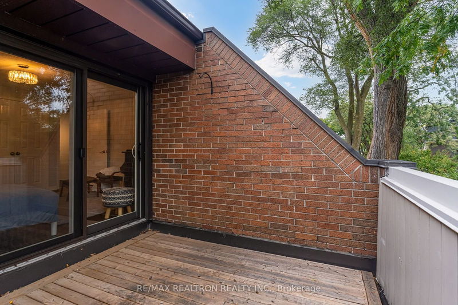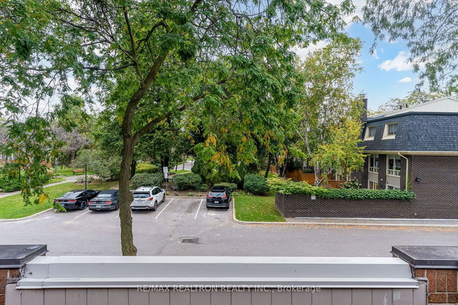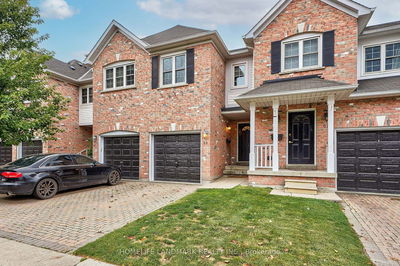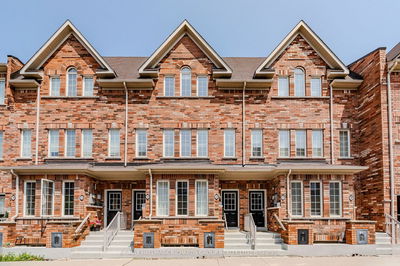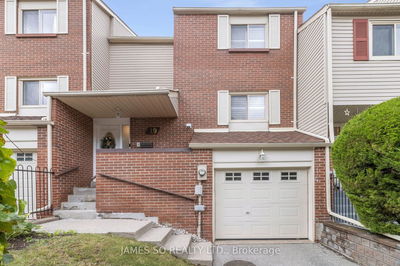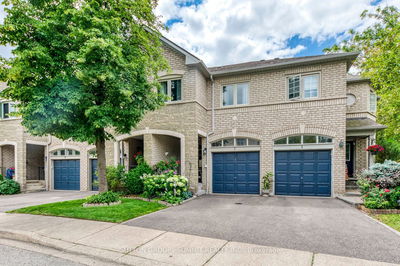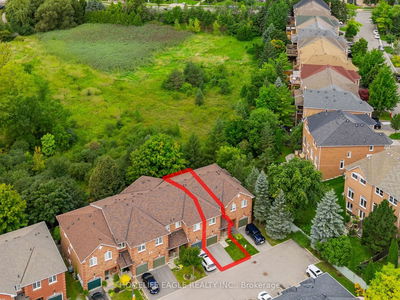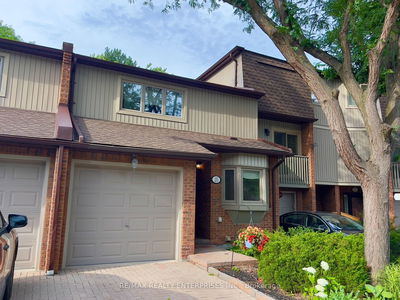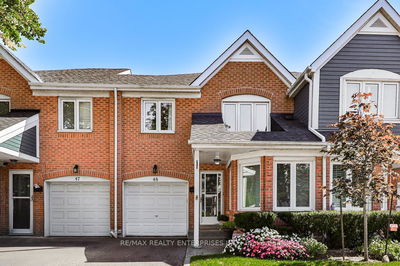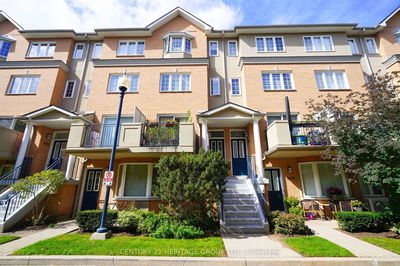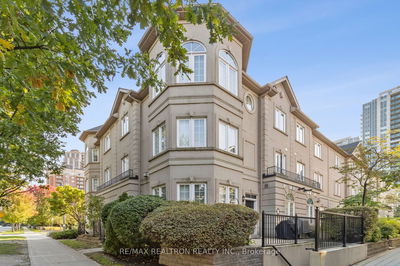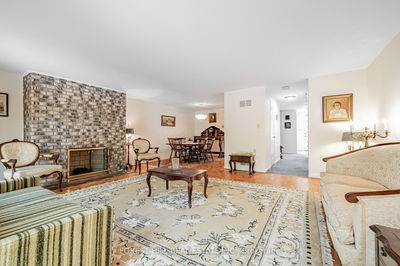Located in one of Toronto's most desirable neighborhoods (Willowdale/Avondale) and within the highly sought-after school zone for Earl Haig SS, Hollywood PS, Bayview MS and Avondale PS. End-unit offering privacy of a semi-detached home and approx. 1,800 sq. ft. of living space in a quiet, family-friendly complex minutes from everything you need: TTC subway stations, GO train stations, Hwy 401/DVP, large parks, grocery stores, restaurants and shopping, including Bayview Village. Recent upgrades include Lennox Air Conditioner (2021), High-Efficiency Furnace (2020), new second-floor windows (2022), front-loading washer/dryer (2020) and new Bosch dishwasher (2023).
详情
- 上市时间: Wednesday, October 02, 2024
- 3D看房: View Virtual Tour for 52 Flaming Roseway
- 城市: Toronto
- 社区: Willowdale East
- 详细地址: 52 Flaming Roseway, Toronto, M2N 5W8, Ontario, Canada
- 客厅: Laminate, Gas Fireplace, O/Looks Backyard
- 厨房: Laminate, Corian Counter, Backsplash
- 挂盘公司: Re/Max Realtron Realty Inc. - Disclaimer: The information contained in this listing has not been verified by Re/Max Realtron Realty Inc. and should be verified by the buyer.

