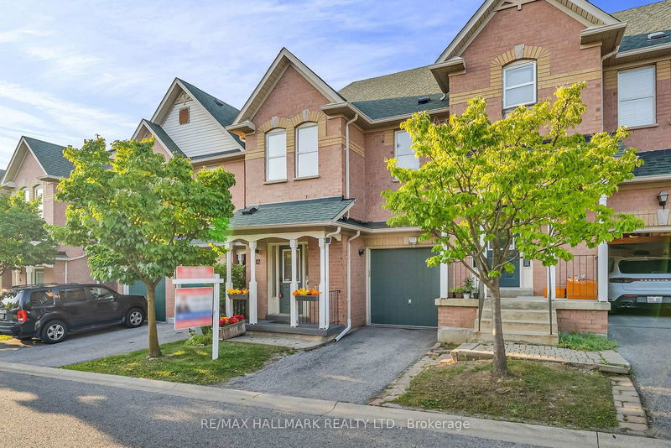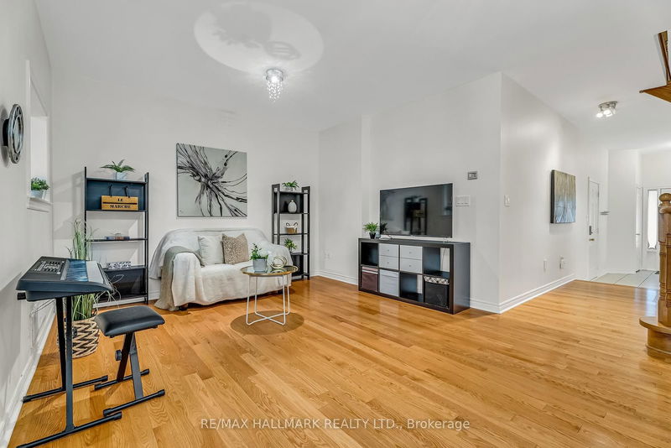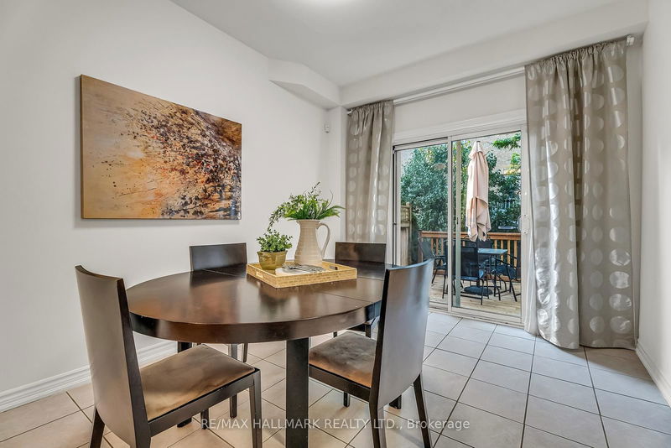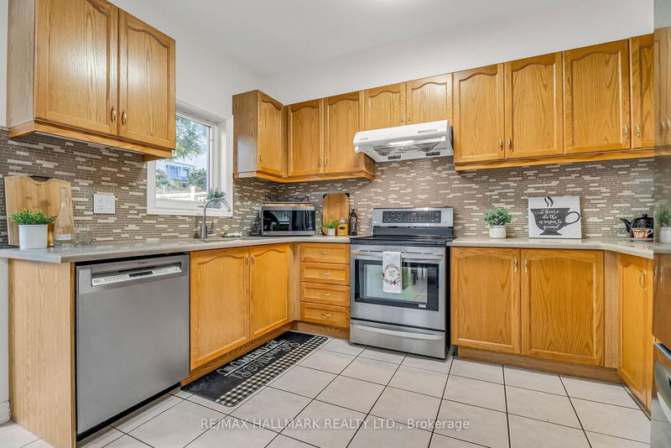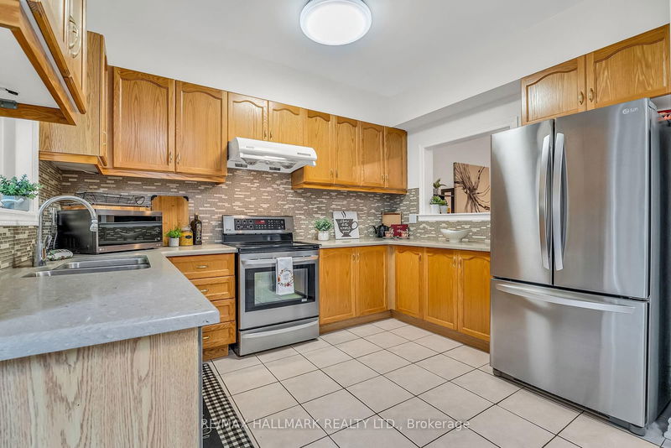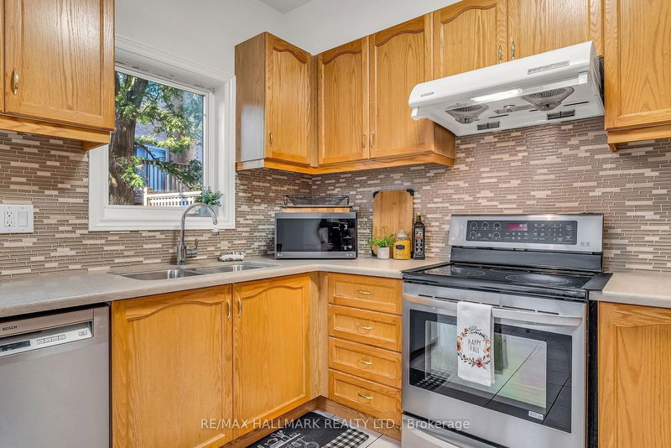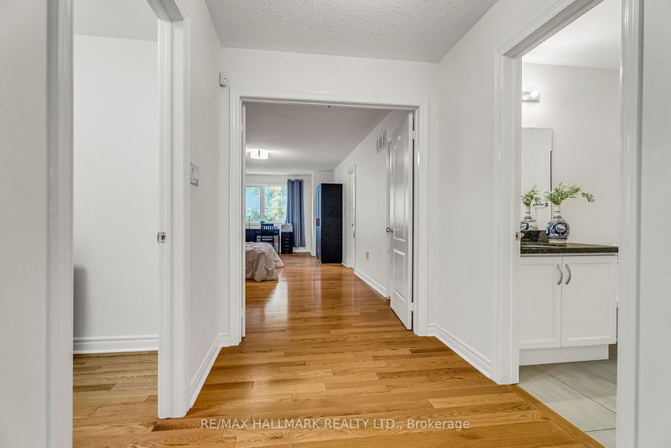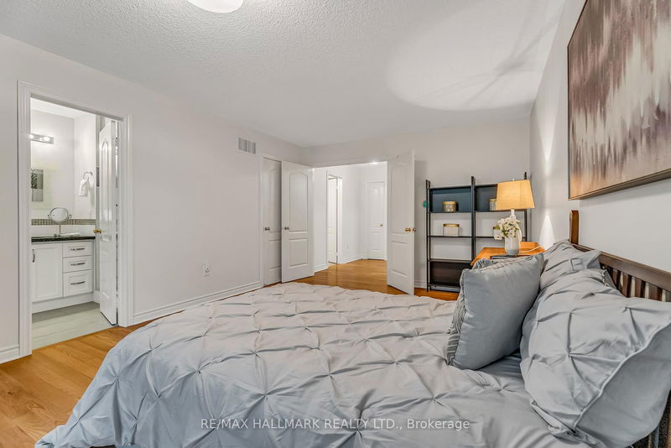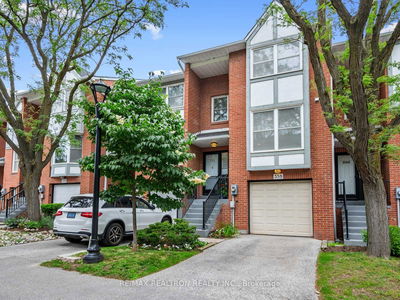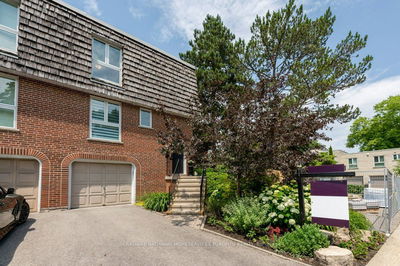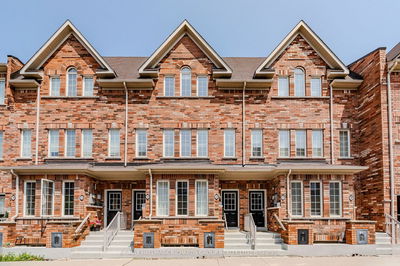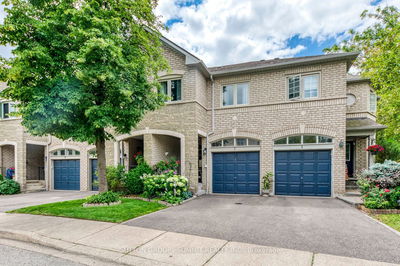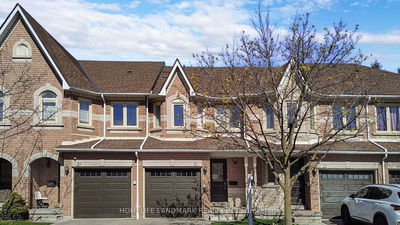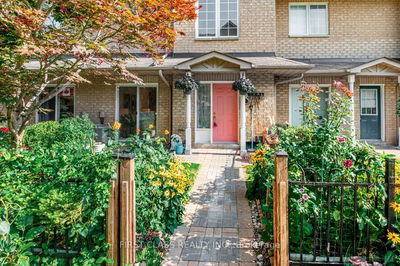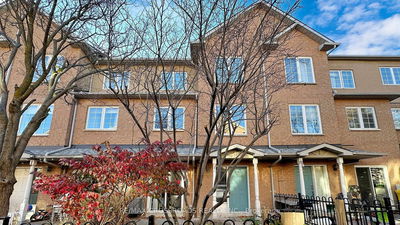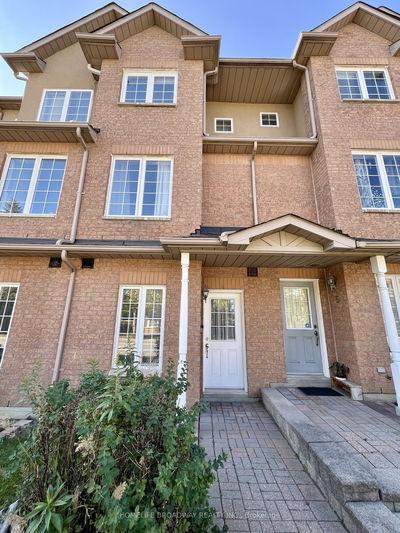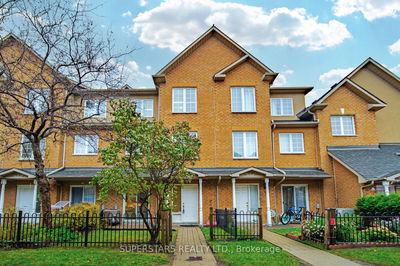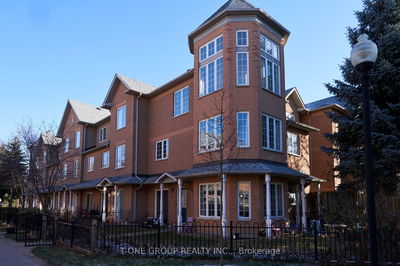*Wow*Welcome To The Townhouse Of Millbrook Village Overlooking The Rouge River Conservation!*Absolutely Perfect Location On A Private Cul de Sac & A Quiet Family-Friendly Street*Charming Curb Appeal With Covered Front Loggia & Parking For 2 Cars*Absolutely Stunning Dream Home With Many Upgraded Features*Fantastic Open Concept Layout Perfect For Entertaining Family & Friends*Bright & Airy Ambiance With A Large Family Room & Beautiful Hardwood Flooring Throughout*Gorgeous Gourmet Chef Inspired Kitchen With Stainless Steel Appliances, Quartz Counter, Custom Backsplash, Double Sink & Walkout To Sundeck*Modern Floating Vanity & Vessel Sink In Powder Room*Amazing Oversized Master Retreat With Walk-In Closet, 4 Piece Ensuite, Glass Shower, Soaker Tub & Granite Vanity*3 Large Bedrooms With Large Closets & Large Sun-Filled Windows*Private Fenced Backyard Great For Family Bbq's*Steps To All Amenities: Schools, Parks, Grocery, Gas Station, Public Transit, Hwys 404 & 407*Worth Every Penny!*Put This Beauty On Your Must-See List Today!*
详情
- 上市时间: Friday, September 06, 2024
- 3D看房: View Virtual Tour for 12 Walter Thomas Way
- 城市: Markham
- 社区: Buttonville
- 详细地址: 12 Walter Thomas Way, Markham, L3R 5P6, Ontario, Canada
- 家庭房: Hardwood Floor, Open Concept, Pass Through
- 厨房: Quartz Counter, Custom Backsplash, Stainless Steel Appl
- 挂盘公司: Re/Max Hallmark Realty Ltd. - Disclaimer: The information contained in this listing has not been verified by Re/Max Hallmark Realty Ltd. and should be verified by the buyer.


