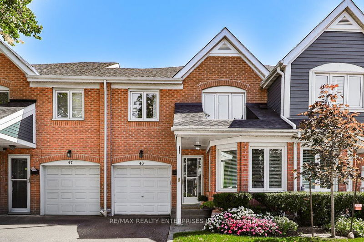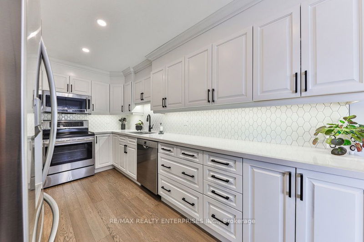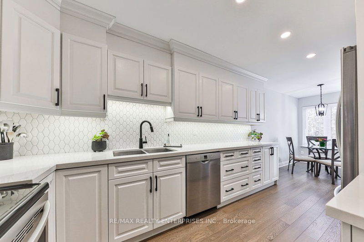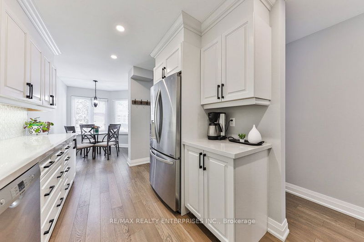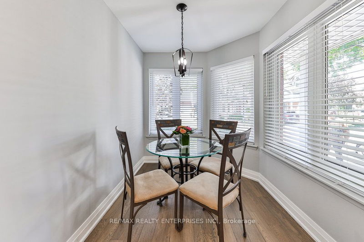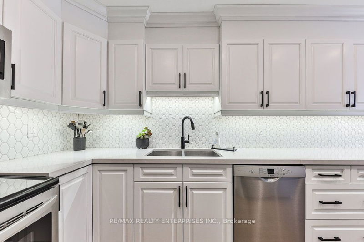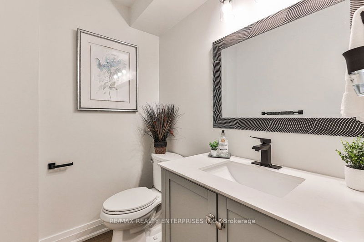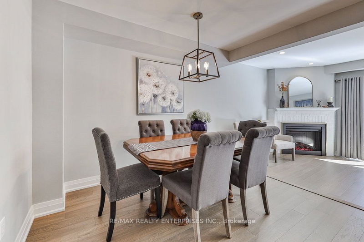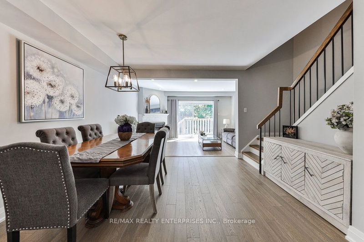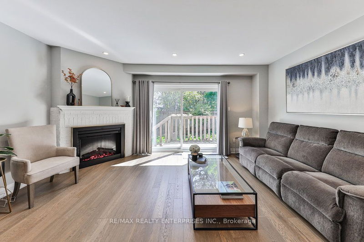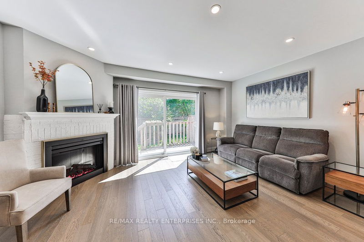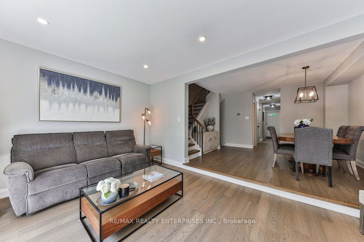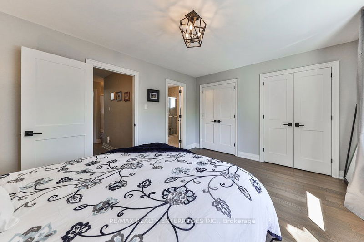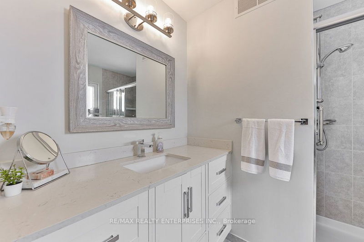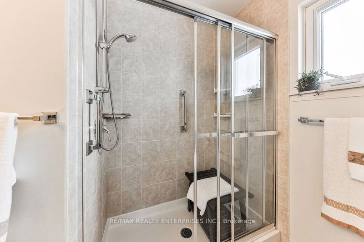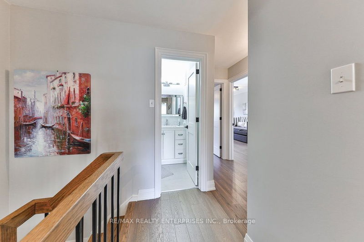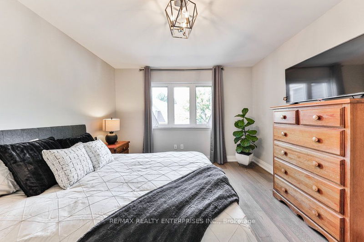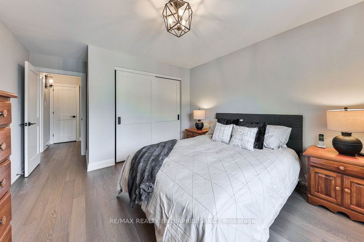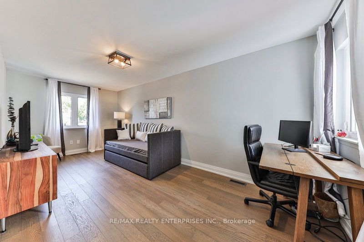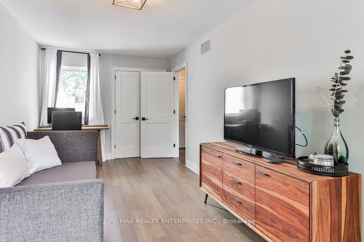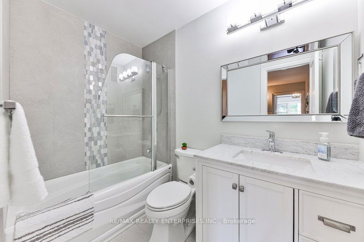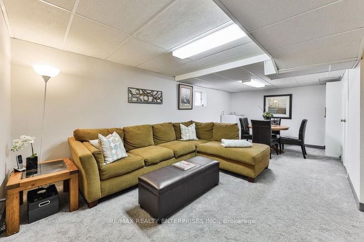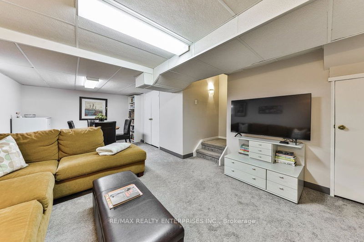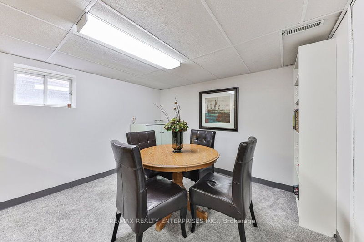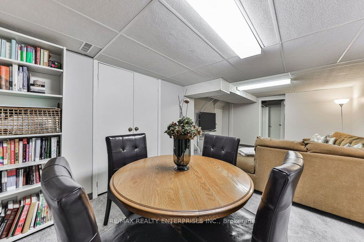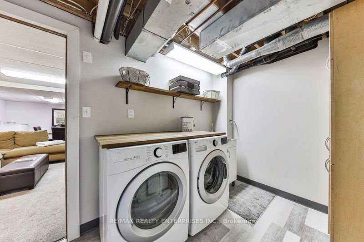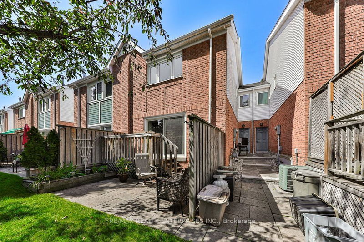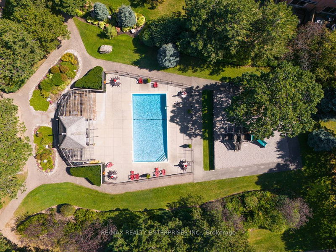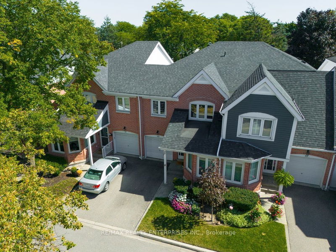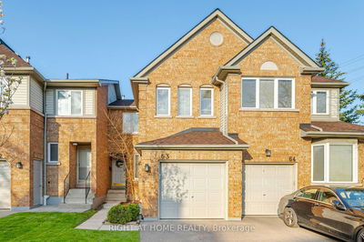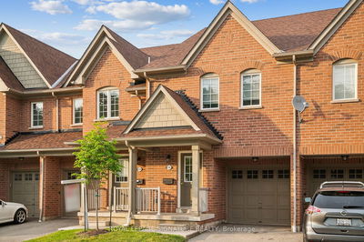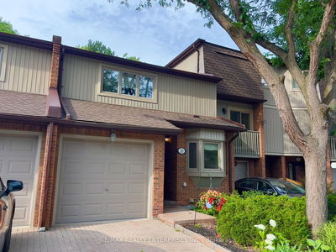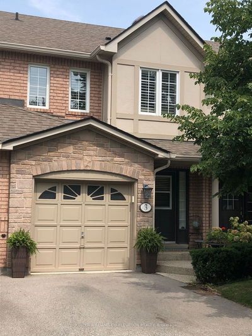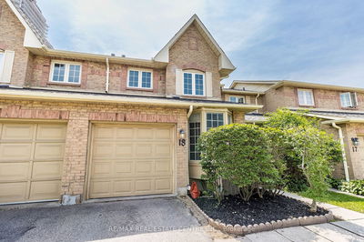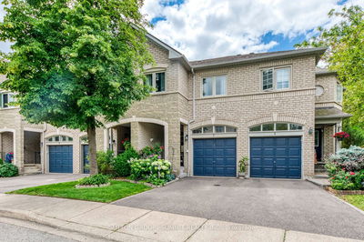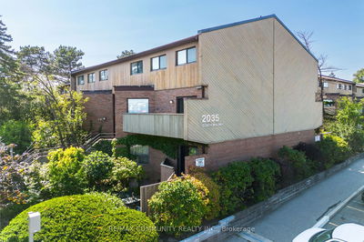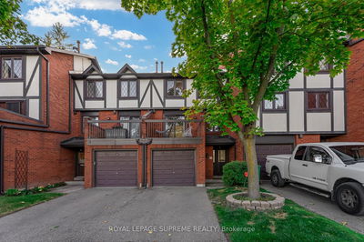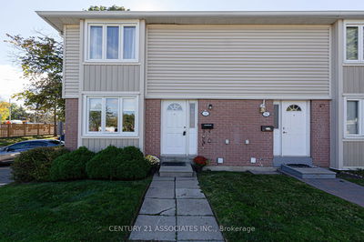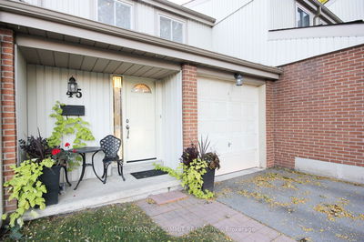Exclusive Enclave Of Townhomes In Erin Mills. Fully Renovated With Engineered Hardwood Throughout, Smooth Ceilings & LED Pot Lighting. Open Concept Sunken Living With Fireplace & Oversized Sliding Door W/O To Private Yard. Dining Room Combined With Living,Functional Eat-In Kitchen W/ Breakfast Area & Coffee Nook. Custom Cabinetry W/Crown Mouldings, All Doors/Drawers On Soft Close. Plenty Of Built-In Storage Solutions. Under Cabinet Lighting, Quartz Countertops, Porcelain Tile Backsplash. Primary Bedroom W/His/Her Closets & 3 Pc Ensuite. Two Spacious Bedrooms With Double Door Closets. Additional 4 Pc Bath On Upper. Finished Lower Level With Rec. Room, Storage. Laundry Room With Vinyl Flooring & Utility Sink. Maintenance Fee Includes Ignite Cable TV/Internet. Amenities Include: Outdoor Pool.
详情
- 上市时间: Thursday, September 12, 2024
- 3D看房: View Virtual Tour for 48-2155 South Millway
- 城市: Mississauga
- 社区: Erin Mills
- 详细地址: 48-2155 South Millway, Mississauga, L5L 3S1, Ontario, Canada
- 客厅: W/O To Yard, Electric Fireplace, Pot Lights
- 厨房: Eat-In Kitchen, Quartz Counter, Stainless Steel Appl
- 挂盘公司: Re/Max Realty Enterprises Inc. - Disclaimer: The information contained in this listing has not been verified by Re/Max Realty Enterprises Inc. and should be verified by the buyer.

