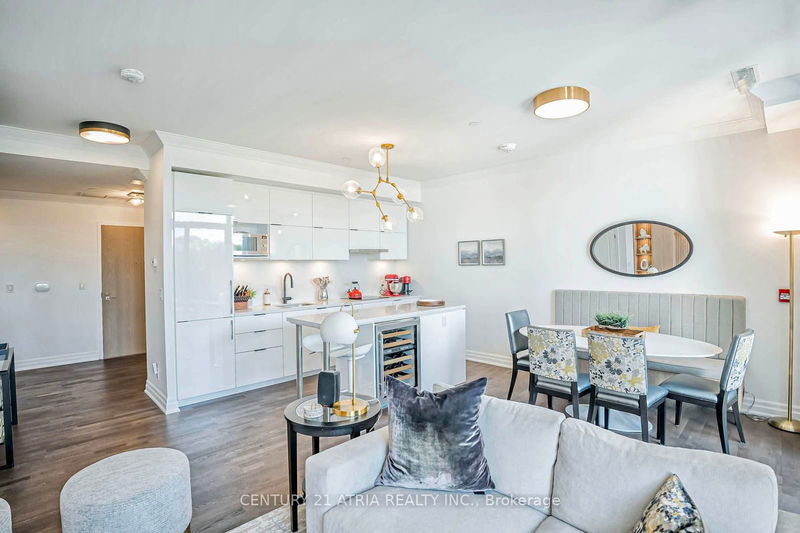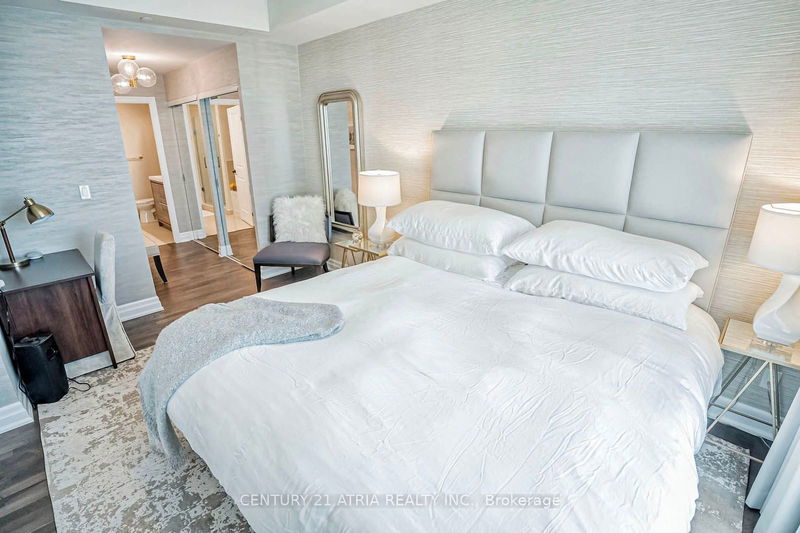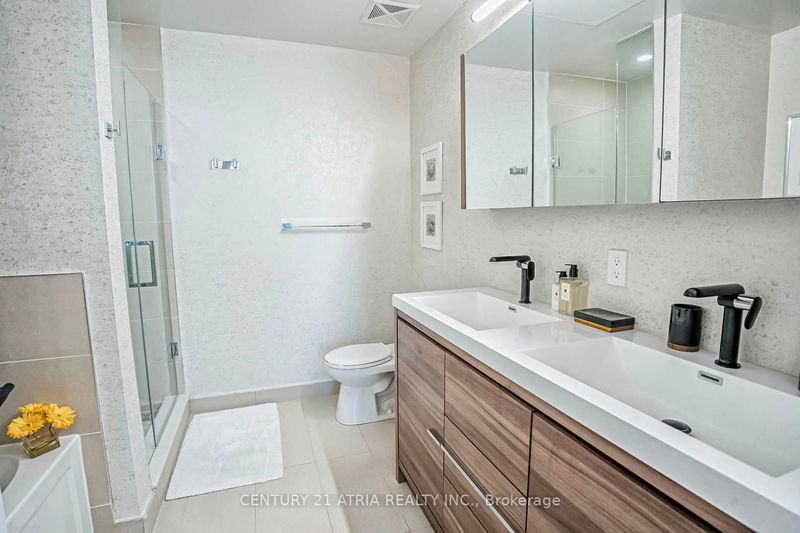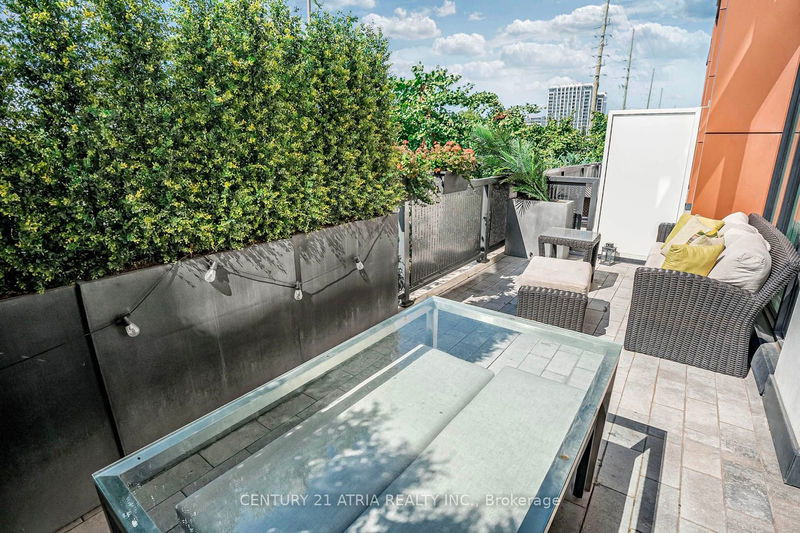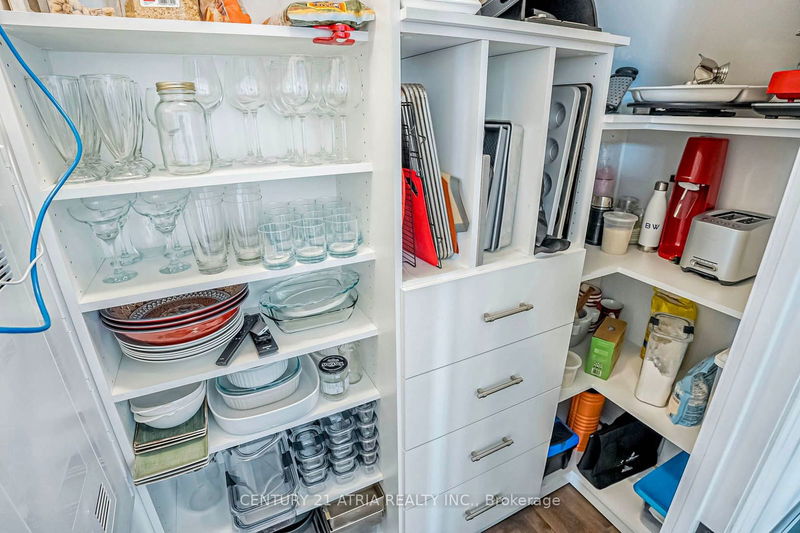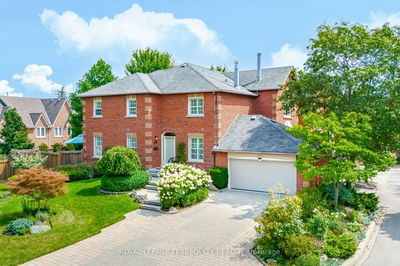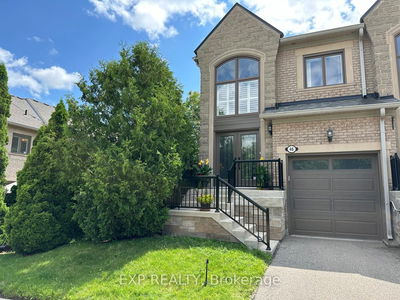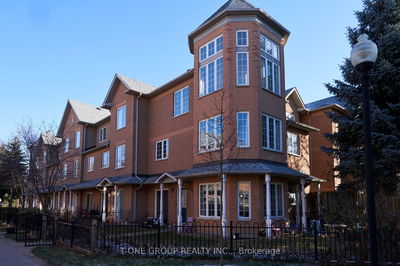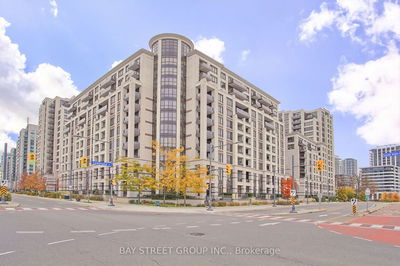Welcome to elevated elegance and sophistication. **Everything in this home is custom and designer inspired** Chic wallpaper in the bedrooms & bathrooms (textured wallpaper in master bedroom). Caesarstone and wood media wall with dimmable ambient led lighting - includes built in remote controlled electric fireplace. Television also *included*. Caesarstone on the media wall, kitchen island and backsplash all match. Built in banquet in breakfast area with cabinets underneath. Beautiful kitchen island with wine fridge underneath + touchless faucet. Under stairs storage room has been transformed into a pantry with built in shelving and cabinets. Designer inspired light fixtures, door handles and bathroom hardware. Modern style crown moulding and baseboards. Bedrooms with blinds + black out curtains. A spacious spa like master bathroom with a tub and double sink. 250 sq ft large terrace to entertain guests. If you want refined living at it's best, this is the home for you! *Parking & Locker included* Parking level on P1
详情
- 上市时间: Wednesday, September 18, 2024
- 城市: Markham
- 社区: Unionville
- 详细地址: 101-10 Rouge Valley Drive, Markham, L6G 0G9, Ontario, Canada
- 客厅: Flat
- 挂盘公司: Century 21 Atria Realty Inc. - Disclaimer: The information contained in this listing has not been verified by Century 21 Atria Realty Inc. and should be verified by the buyer.











