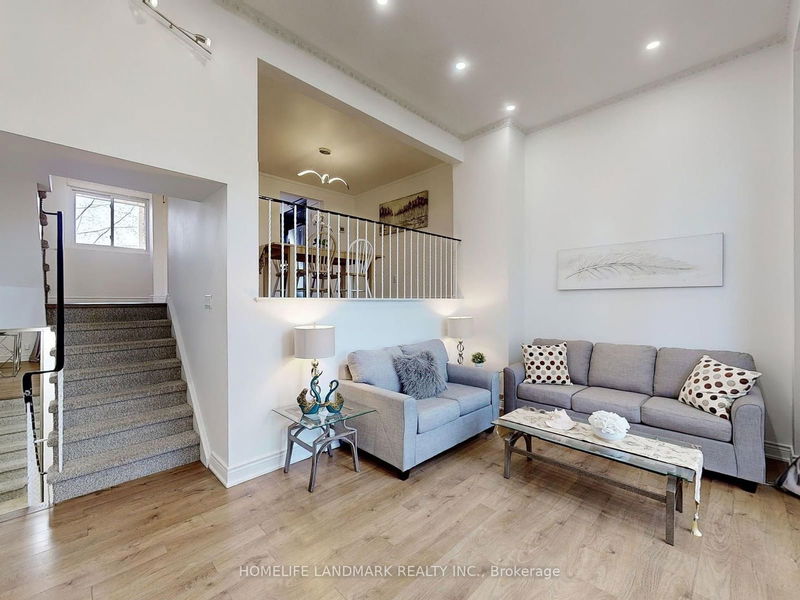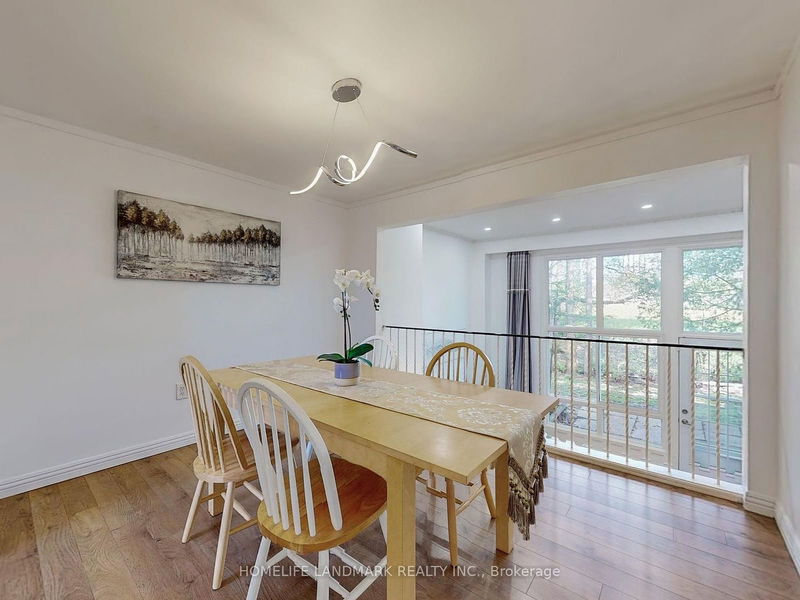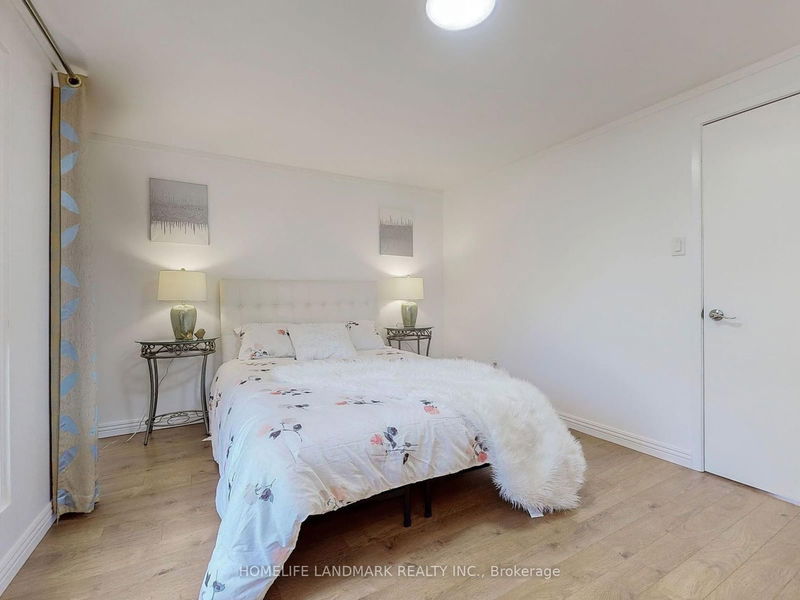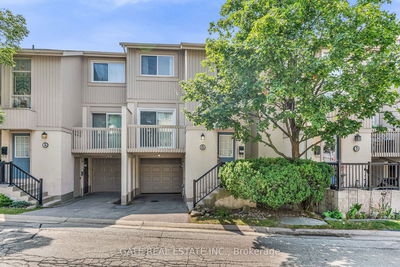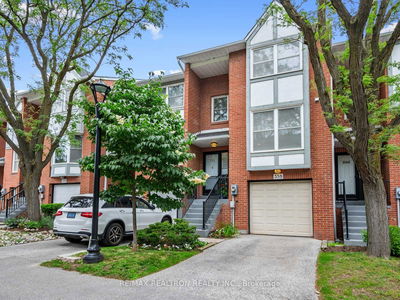Upgraded, multi-level townhome with superb layout. North-south exposure with plenty of lights. Spacious living room boast soaring 12 feet cathedral ceiling, pot lights, floor to ceiling windows with view of backyard and park. Kitchen with breakfast area and a spacious formal dining room, perfect for entertaining guests. Well maintained townhouse complex, low maintenance fee. Finished basement with additional crawlspace storage.
详情
- 上市时间: Friday, August 16, 2024
- 城市: Toronto
- 社区: Don Valley Village
- 交叉路口: Don Mills/Van Horne
- 详细地址: 102 Rusty Crestway, Toronto, M2J 2Y4, Ontario, Canada
- 客厅: Walk-Out, Window Flr to Ceil, Laminate
- 厨房: Granite Counter, Stainless Steel Appl, Breakfast Area
- 挂盘公司: Homelife Landmark Realty Inc. - Disclaimer: The information contained in this listing has not been verified by Homelife Landmark Realty Inc. and should be verified by the buyer.



