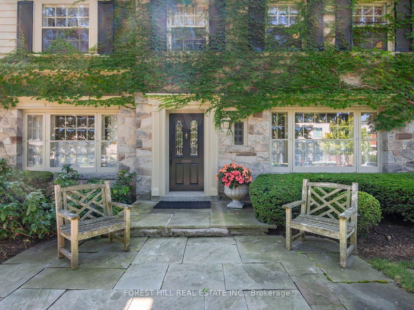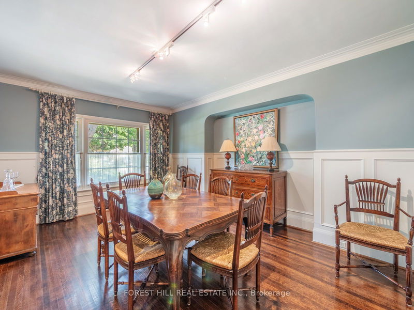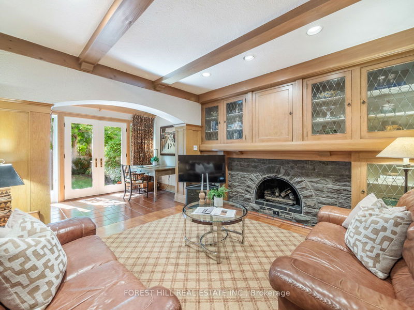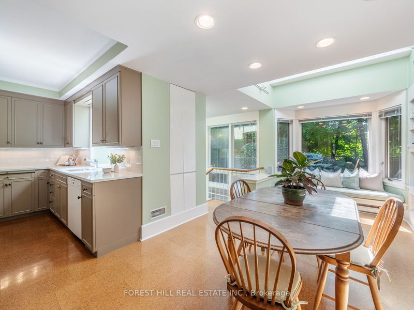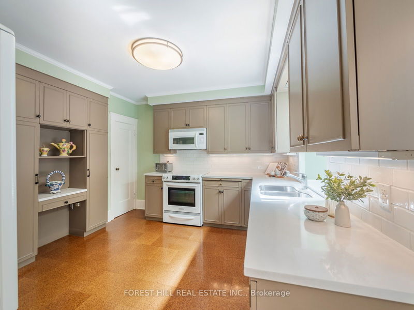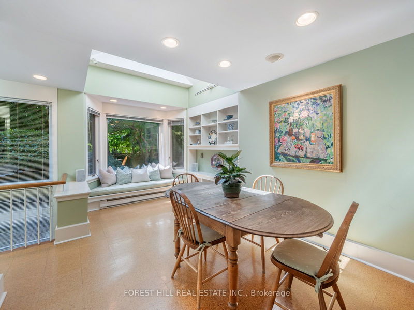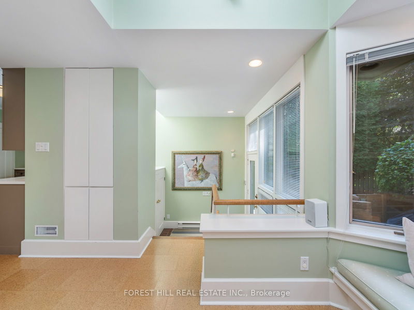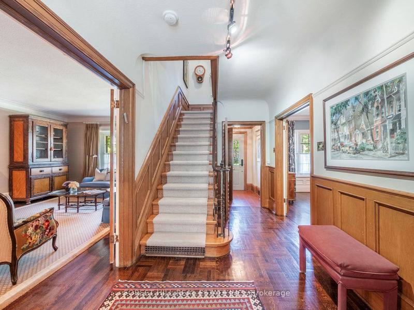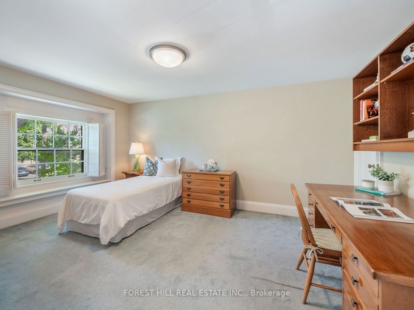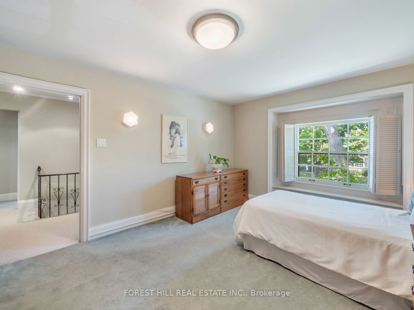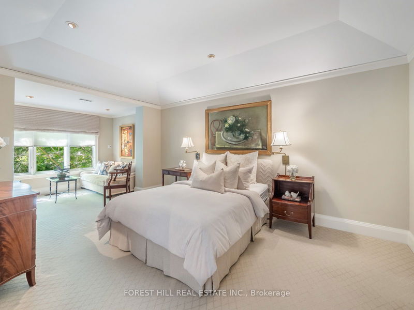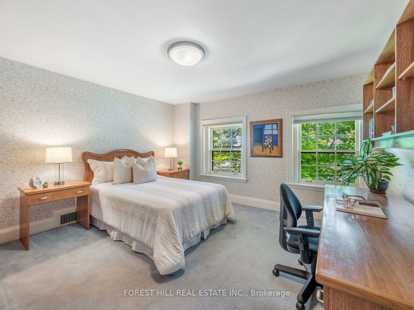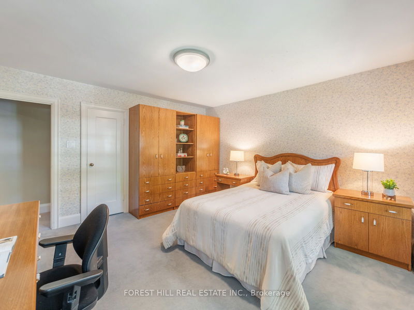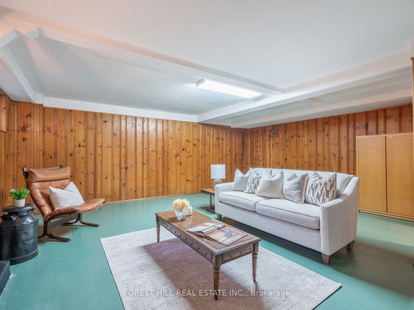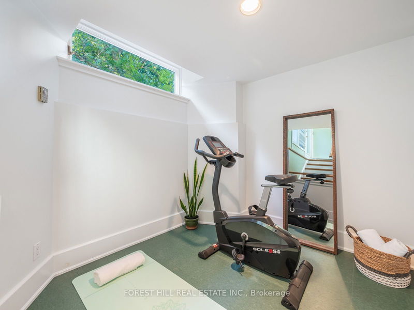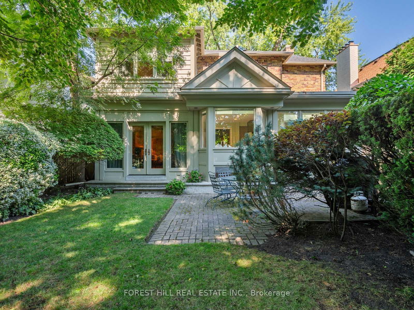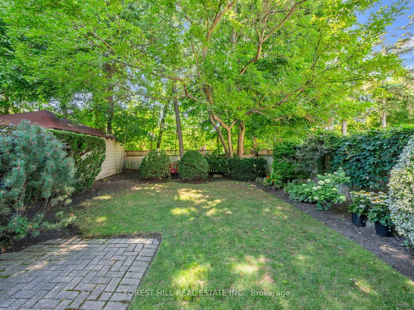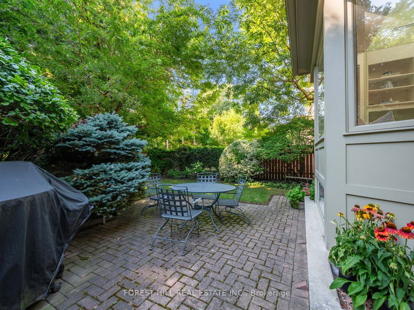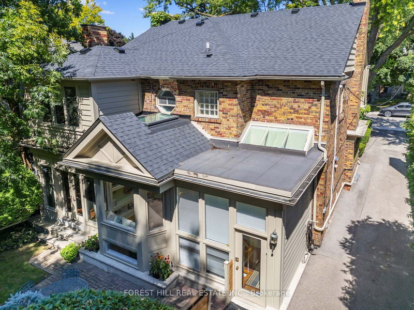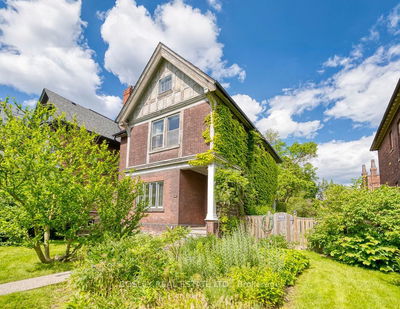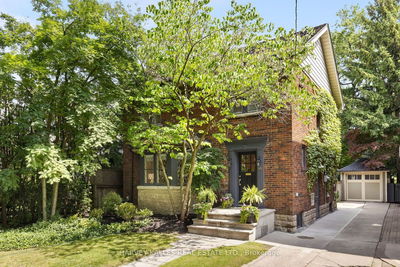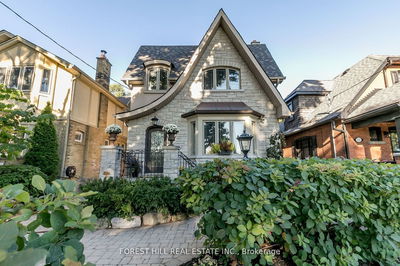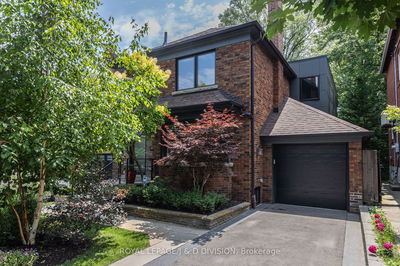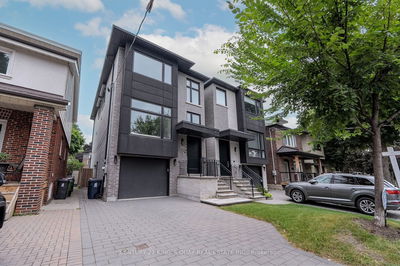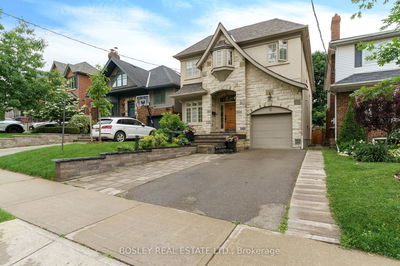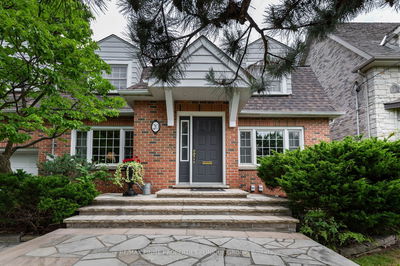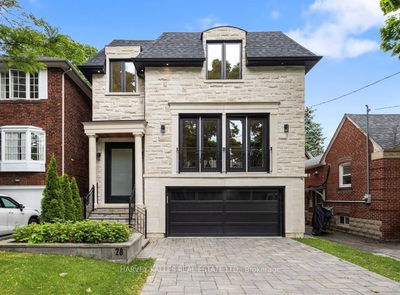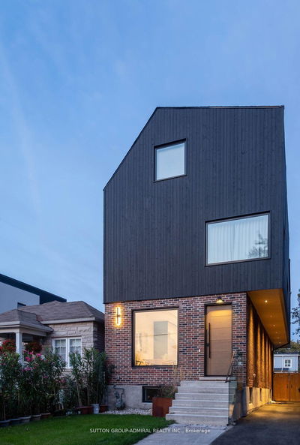Courtside. Center Ice. No matter how you describe it, this is prime Cedarvale on a quiet & coveted block. This charming & lovingly maintained family home on a 50' x 120' west-facing lot is ready for you to move in & renovate in stages over time or build new. 3-storey addition adds valuable square footage to create sizable principal rooms throughout including main floor family room/office with walk-out; bright eat-in kitchen with skylight & cathedral ceiling; mud room area great for muddy boots & gorgeous primary bedroom combined with lounge area. Lush, private backyard oasis is ideal for avid entertainers or for your kids & pets to enjoy. Ample parking with private drive & detached 2-car garage. In addition, just a 4 min walk to Cedarvale Park, 7 min walk to Cedarvale Community School, easy access to private schools, Allen Rd & 401.Short walk to Eglinton West Station, LRT & shops/restaurants on Eglinton Ave. Your Cedarvale dream home is calling!
详情
- 上市时间: Thursday, September 05, 2024
- 3D看房: View Virtual Tour for 18 Glen Cedar Road
- 城市: Toronto
- 社区: Humewood-Cedarvale
- 交叉路口: Bathurst & Eglinton
- 详细地址: 18 Glen Cedar Road, Toronto, M6C 3G1, Ontario, Canada
- 客厅: Hardwood Floor, Picture Window, Crown Moulding
- 家庭房: Fireplace, Hardwood Floor, Panelled
- 厨房: Family Size Kitchen, B/I Desk, Cork Floor
- 挂盘公司: Forest Hill Real Estate Inc. - Disclaimer: The information contained in this listing has not been verified by Forest Hill Real Estate Inc. and should be verified by the buyer.


