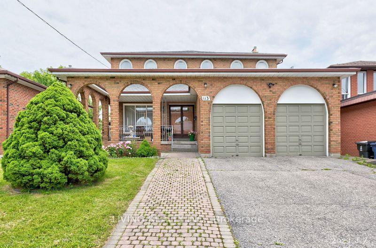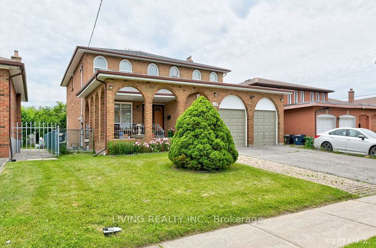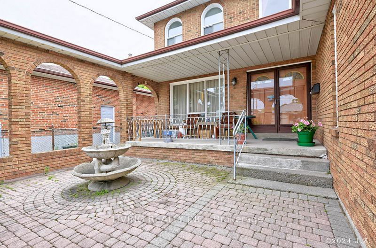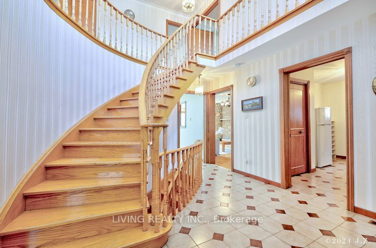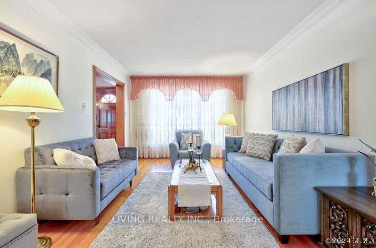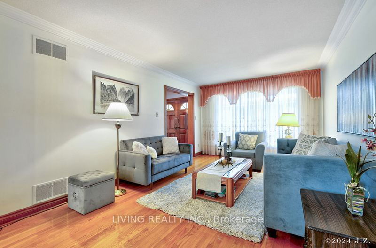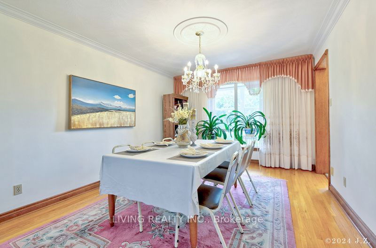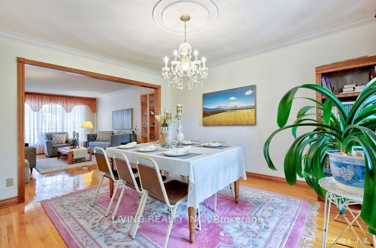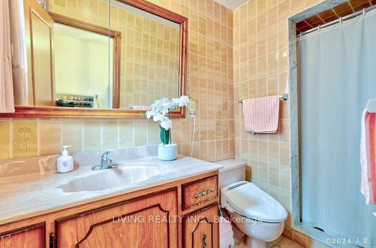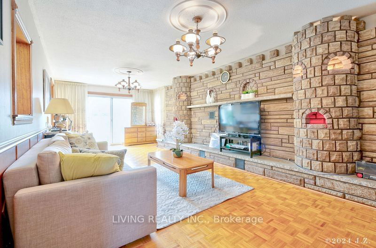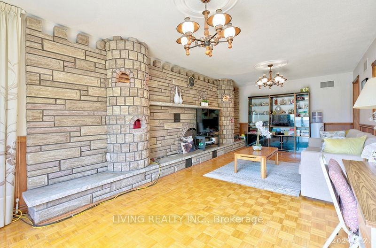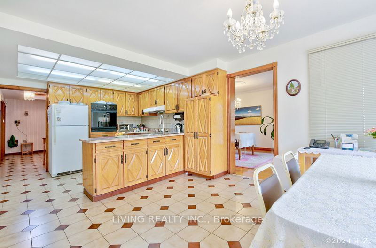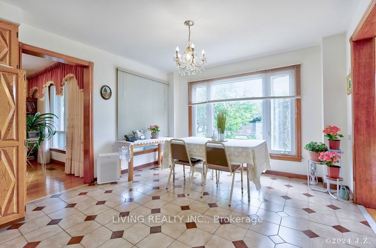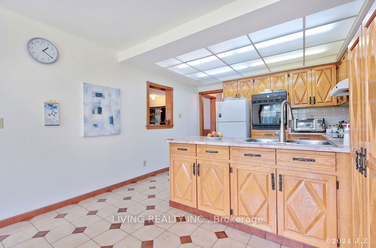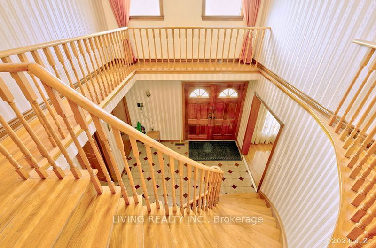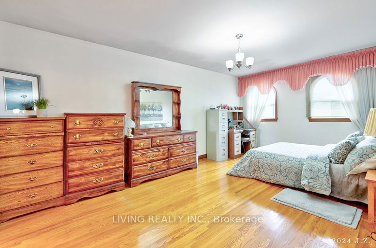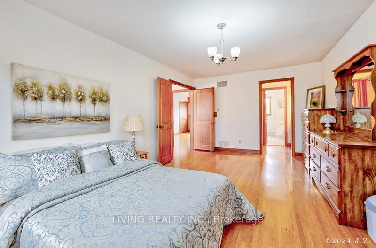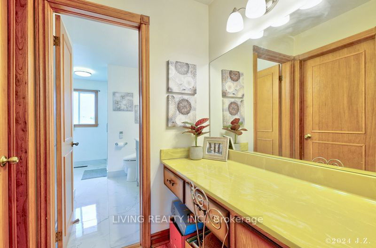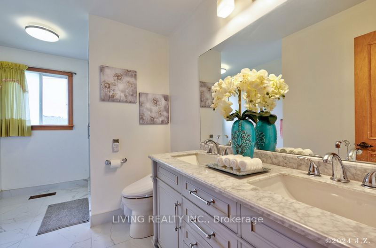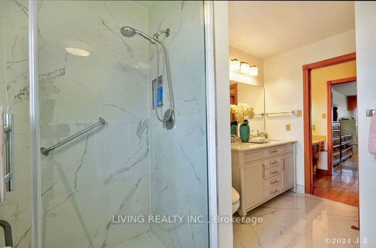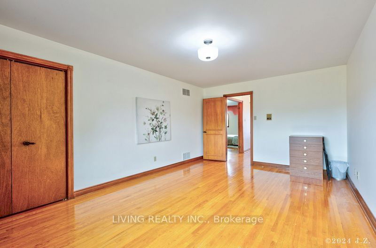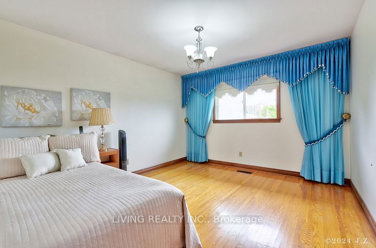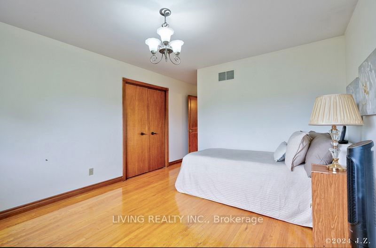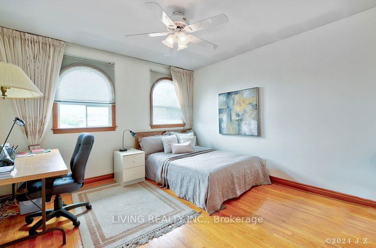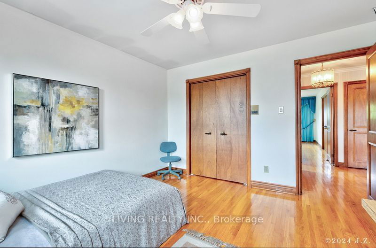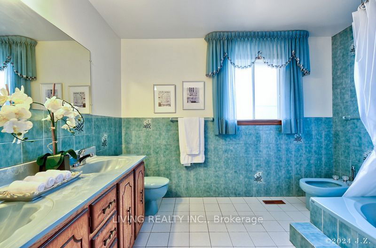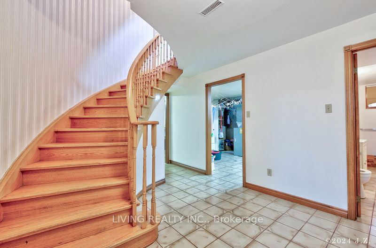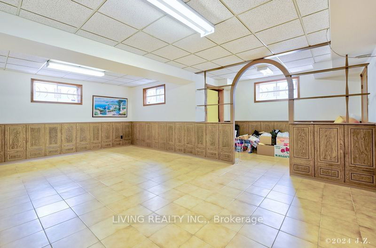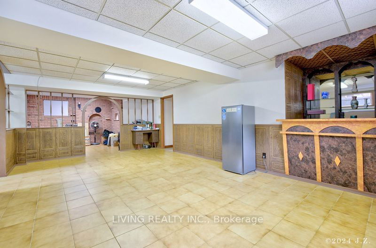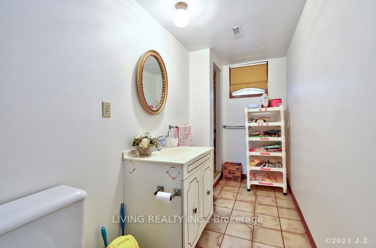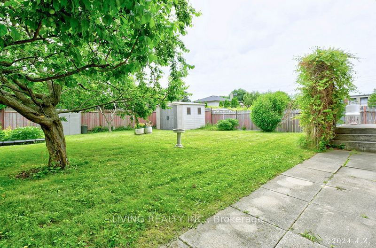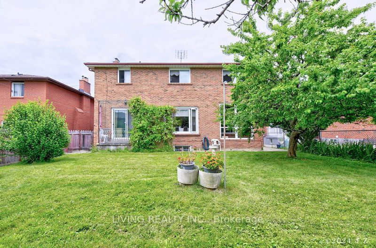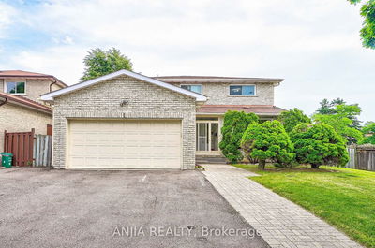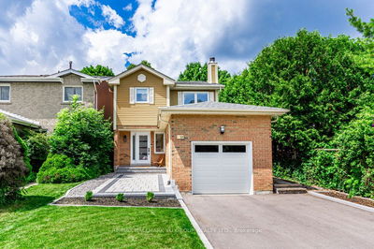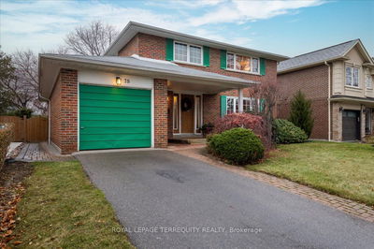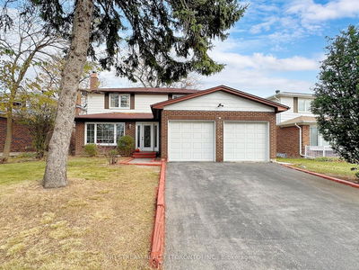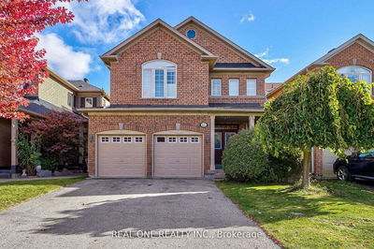Embrace Light & Comfort In This Meticulously Crafted, 2 Story Detached Family Home. Step Through A Charming Courtyard With A Trickling Fountain, Onto A Welcoming Porch The Perfect Spot To Unwind. Inside, Expansive Living Areas Bathed In Natural Light Create A Warm And Inviting Atmosphere. Four Generously Sized Bedrooms Grace The Upper Floor, Connected By A Captivating Wooden Spiral Staircase. The Main Floor Has Large Living Areas With Garden Views. The Backyard Is Perfect For Entertaining. Transform Your Lifestyle In The Large, Finished Basement. This Versatile Space Boasts Direct Access To The Garden Through A Charming Greenhouse, Ideal For An In-Law Suite, Recreation Room, Or A Productive Home Office. Park Comfortably In Your Spacious Two-Car Garage On The Expansive 50 X 135 Ft Lot, Situated On A Quiet, Friendly Street. This Prime Location, Bordering Scarborough And North York Near Finch Ave & Victoria Park Avenue, Offers Close Proximity To The Ttc, Fairview Mall, Seneca College, A Community Center, Grocery Stores, Schools, And Highways 404 & 401.
详情
- 上市时间: Friday, August 23, 2024
- 城市: Toronto
- 社区: Pleasant View
- 交叉路口: Victoria Park / Finch Ave E
- 详细地址: 113 Ernest Avenue, Toronto, M2J 3T7, Ontario, Canada
- 客厅: Flat
- 厨房: Flat
- 挂盘公司: Living Realty Inc. - Disclaimer: The information contained in this listing has not been verified by Living Realty Inc. and should be verified by the buyer.

