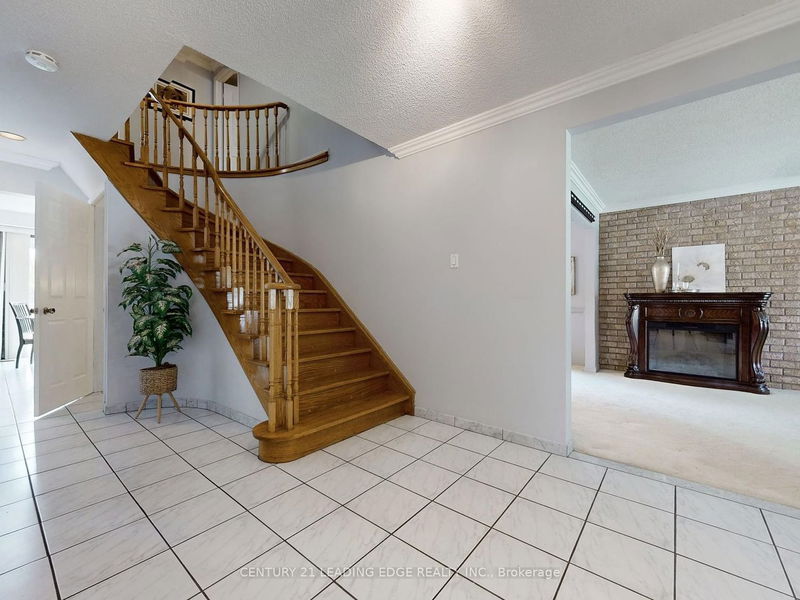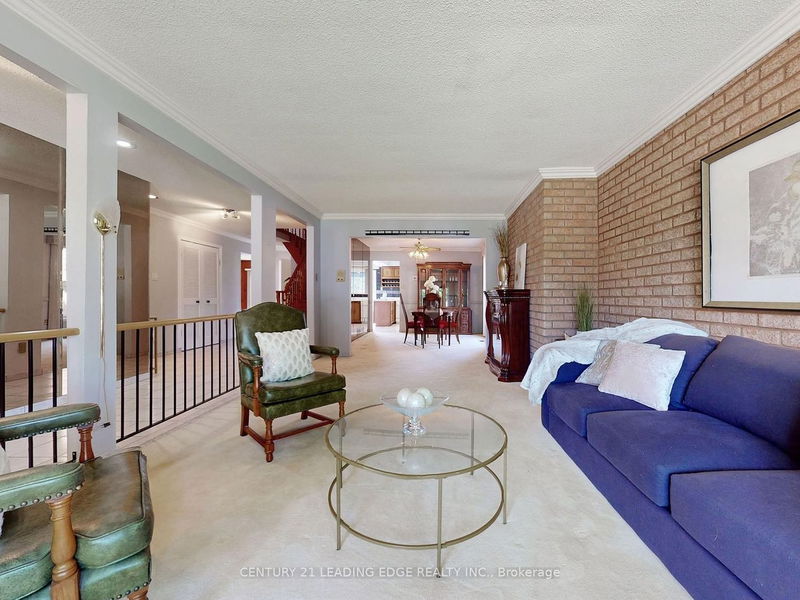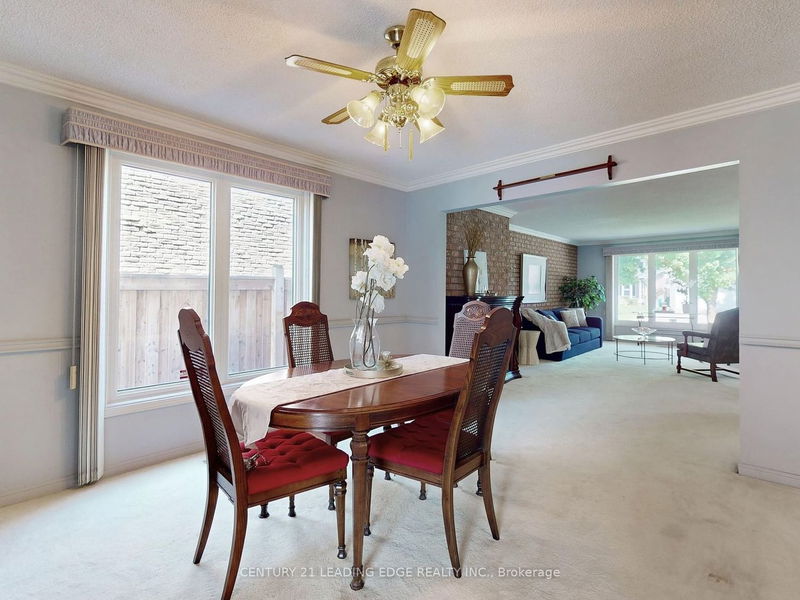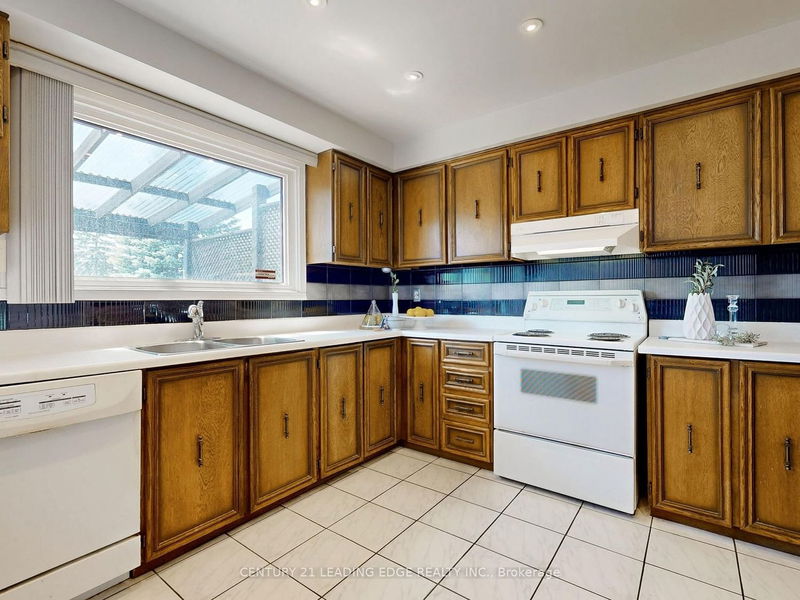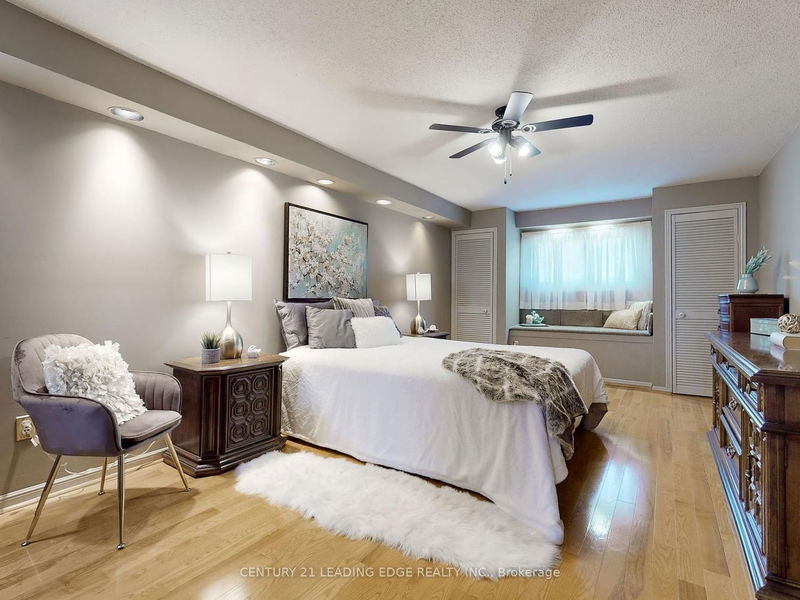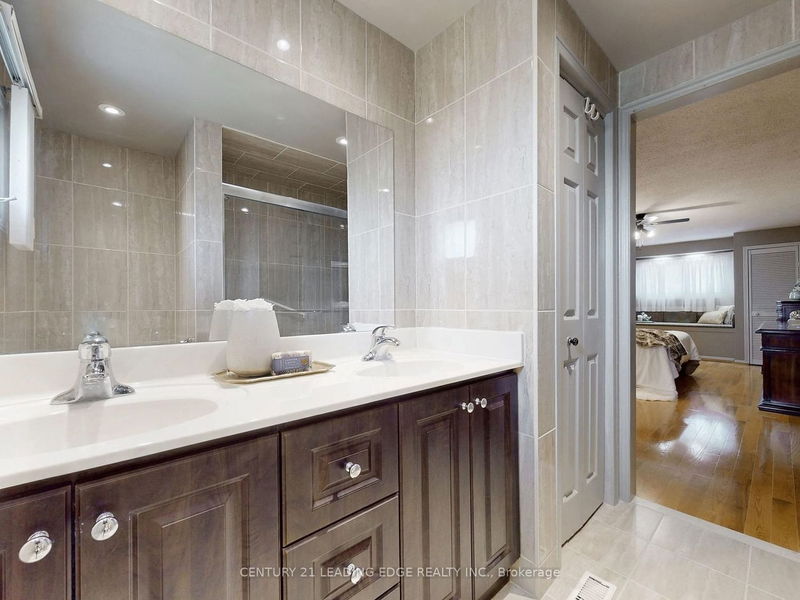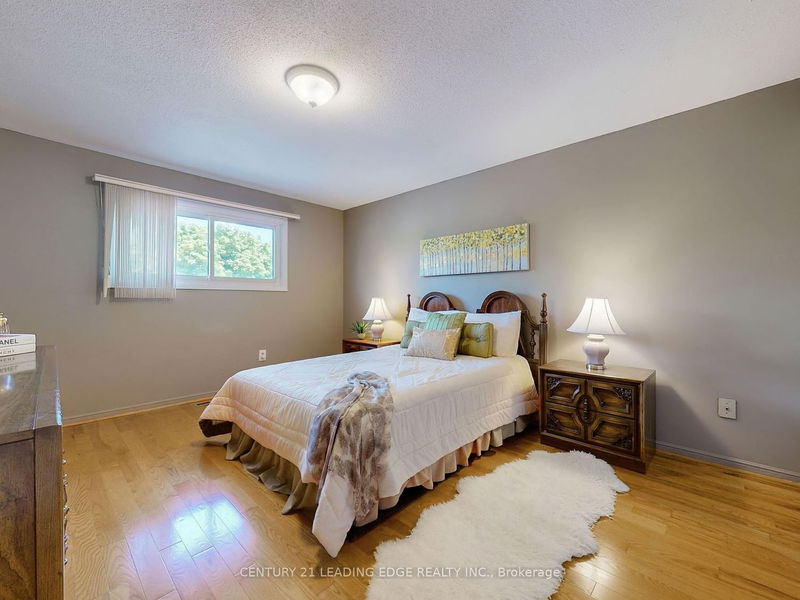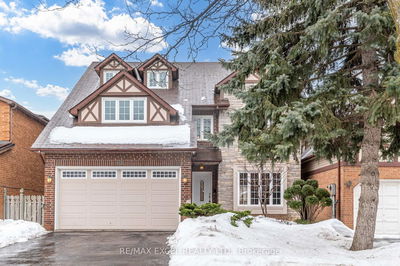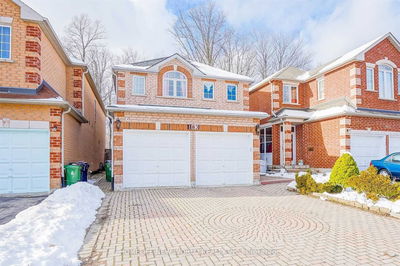Treat yourseld to this meticulously maintained 2 storey home in the highly sought after neighbourhood of Milliken Mills West. This 4 bedroom, 3 bathroom home features over 3000 sqft of living space and an extra deep 150 ft lot. Enjoy entertaining in the grand living room, complete with custom brick wall feature. Main floor laundry & mud room can be found as you enter through the double car garage. Spiral staircase leads you to the spacious Primary bedroom which features: 3 piece ensuite, walk in closet, custom window seat, and His & Hers closets. Finished basement awaits your personal touch. And the location can't be beat! Steps from top ranked schools, shopping, dining, community centres, parks, transit, highways and more. This is the first time this hme has been offered for sale. Don't miss your opportunity to call this home!
详情
- 上市时间: Friday, May 17, 2024
- 3D看房: View Virtual Tour for 54 Highgate Drive
- 城市: Markham
- 社区: Milliken Mills West
- 交叉路口: Birchmount/Steeles
- 详细地址: 54 Highgate Drive, Markham, L3R 3R7, Ontario, Canada
- 客厅: Broadloom
- 厨房: Eat-In Kitchen, Tile Floor, W/O To Patio
- 家庭房: Hardwood Floor, Fireplace, W/O To Patio
- 挂盘公司: Century 21 Leading Edge Realty Inc. - Disclaimer: The information contained in this listing has not been verified by Century 21 Leading Edge Realty Inc. and should be verified by the buyer.






