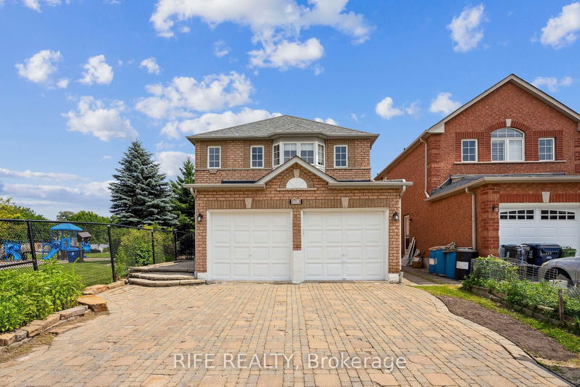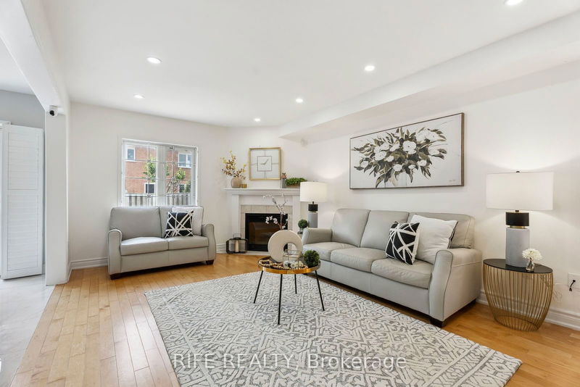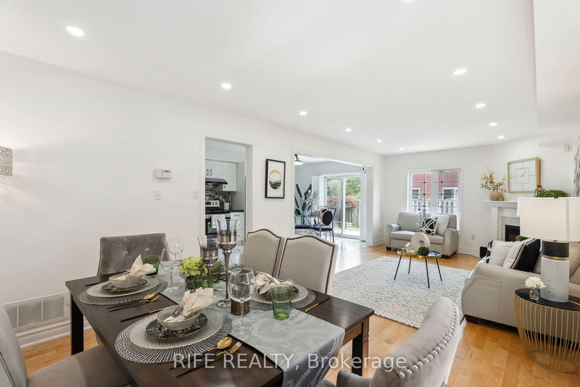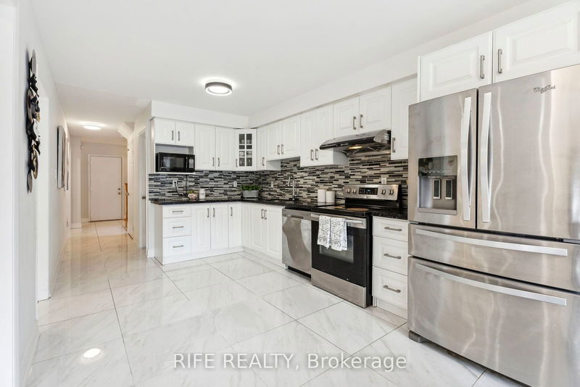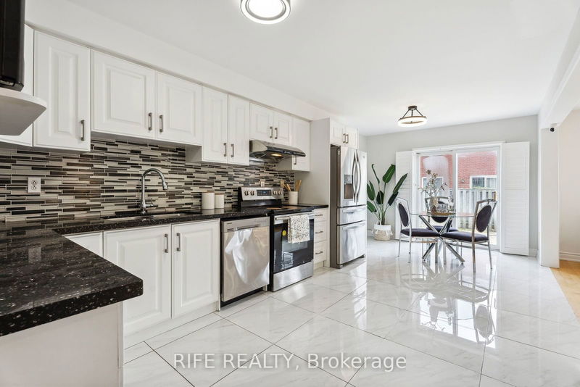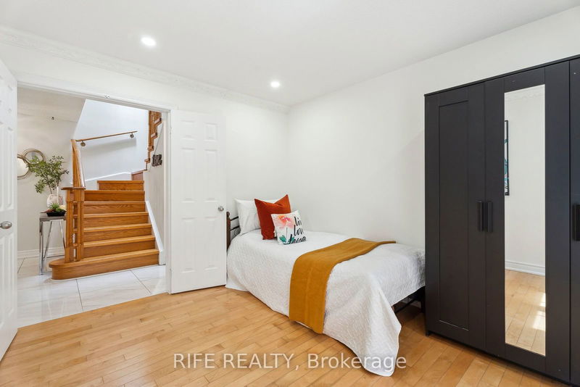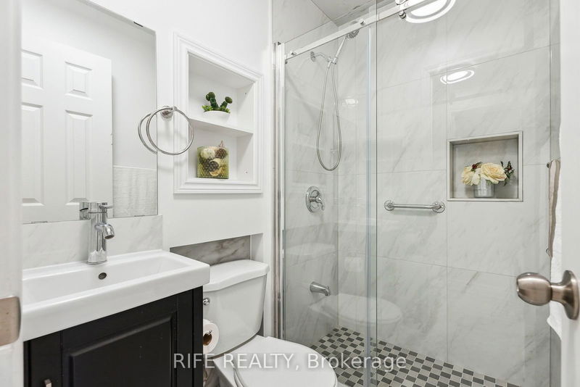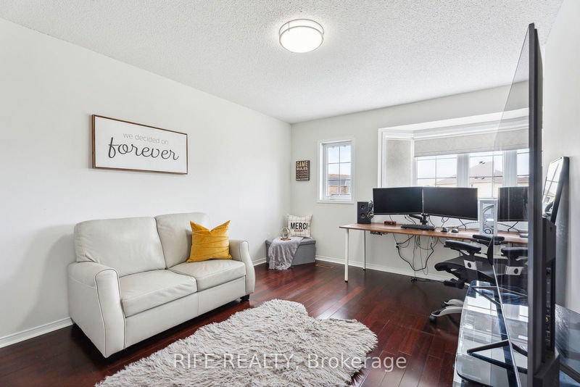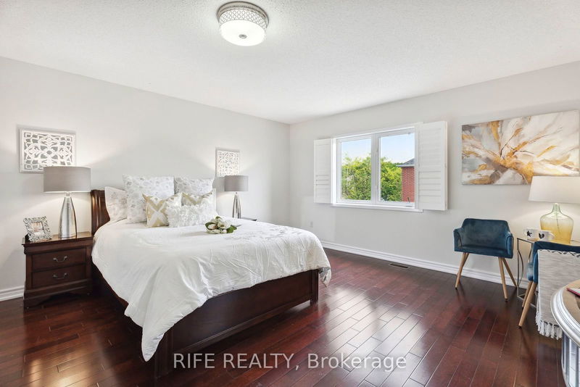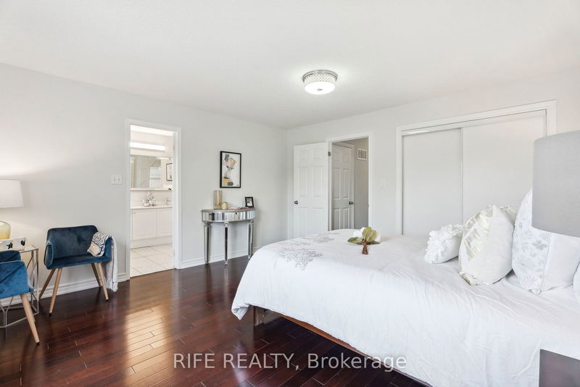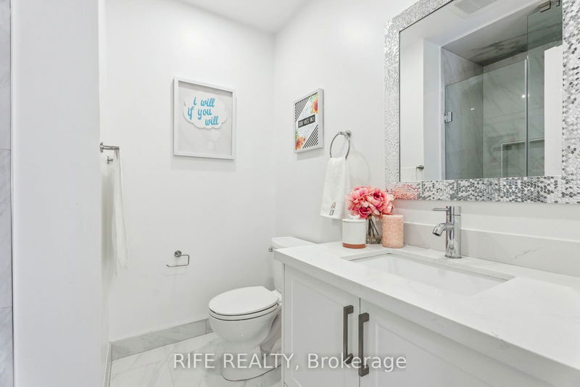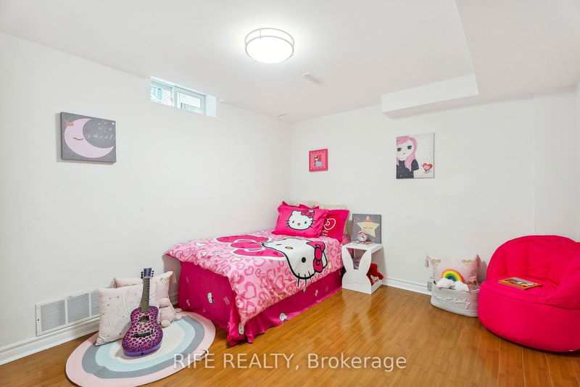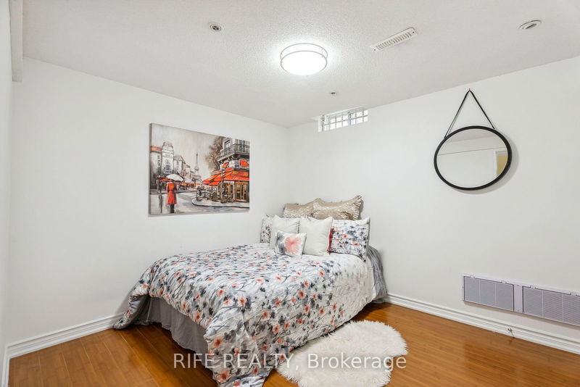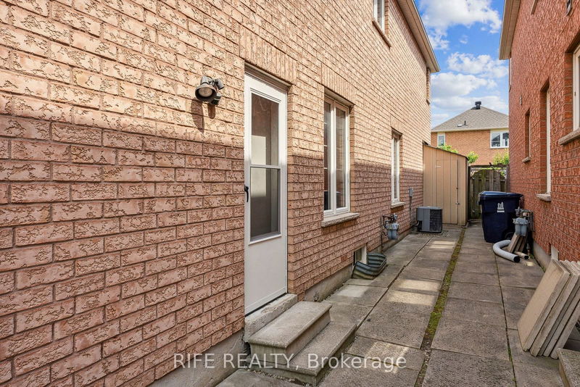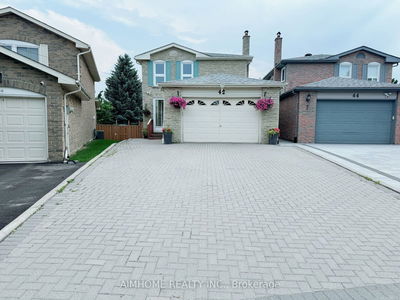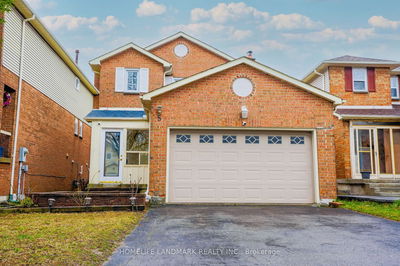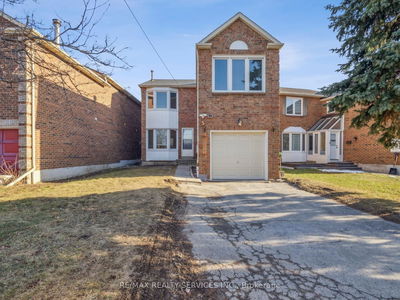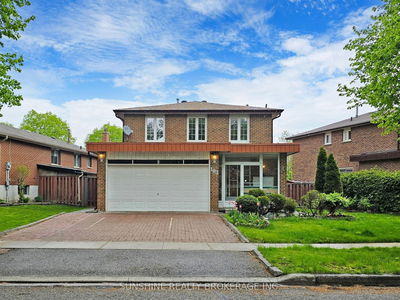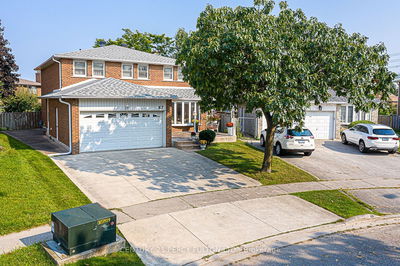Beautiful and spacious open-concept home located in the highly sought-after Kennedy/Steeles Area, boasting a unique pie-shaped lot next to a park. This Modernized Double Garage Detached House Features 4+3 Bedrooms, 5 full Bathrooms, also upgraded with quartz countertops, ceramic flooring, and LED lighting throughout the family and dining areas. The main floor living room has been enhanced with the French doors, offering flexibility to use it as a bedroom for a growing family. The additional of a 4-piece washroom on the main floor adds to the functionality of the space. Hardwood flooring spans both the main and second floors, with a stunning skyline window on the stairway adding natural light. The second bedroom features a newly upgraded 4pc washroom, also the added benefit of a washer on the 2nd floor for added convenience. A separate entrance for the basement unit provides flexibility, with ample space including three bedrooms, washroom, laundry, and kitchen for an extended family. Top Ranking Schools With Kennedy Public School, And Dr. Norman Bethune. Close To Pacific Mall, Grocery stores, walking distance from Bus stations, school, restaurants. Ready to move in! Don't missed it!
详情
- 上市时间: Friday, July 05, 2024
- 3D看房: View Virtual Tour for 113 Sanwood Boulevard
- 城市: Toronto
- Major Intersection: Kennedy/Steeles
- 详细地址: 113 Sanwood Boulevard, Toronto, M1V 5N7, Ontario, Canada
- 挂盘公司: Rife Realty - Disclaimer: The information contained in this listing has not been verified by Rife Realty and should be verified by the buyer.

