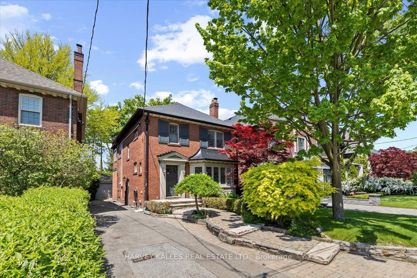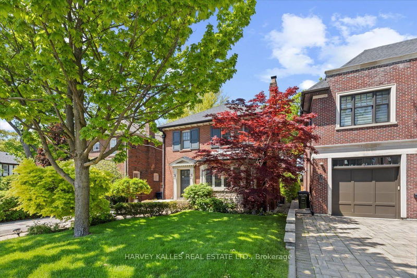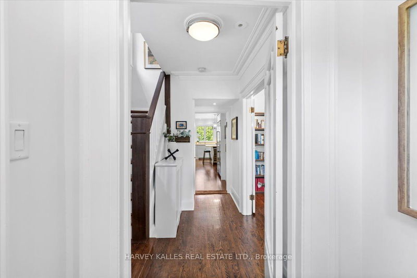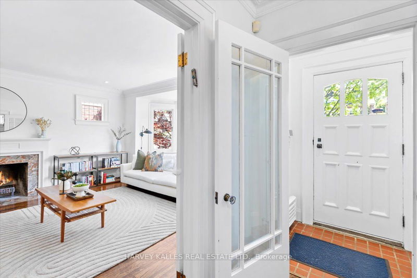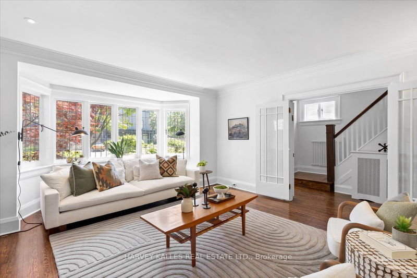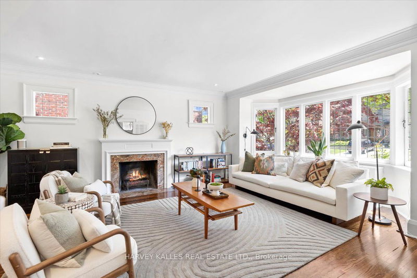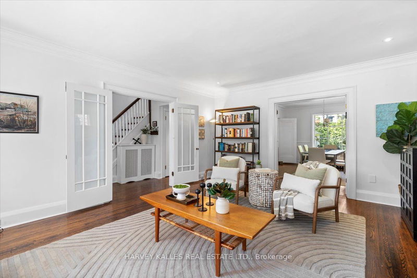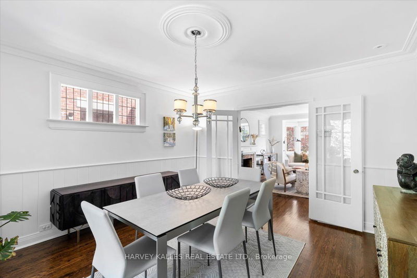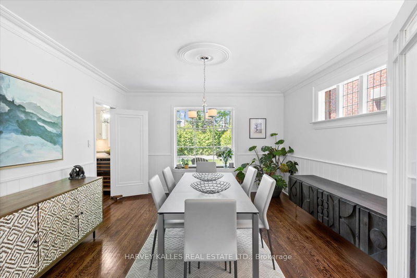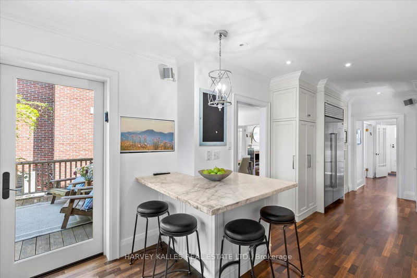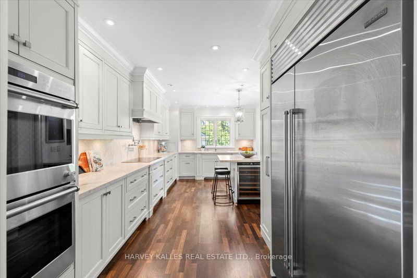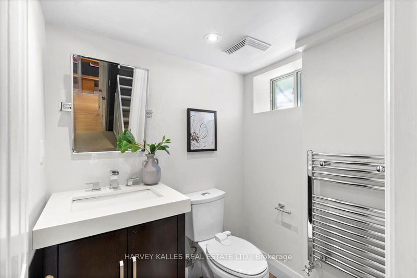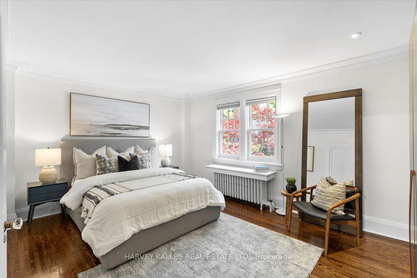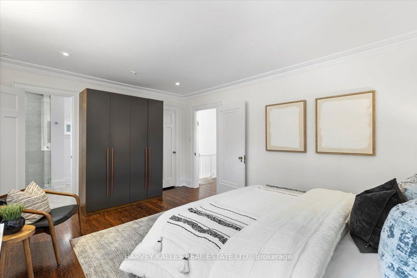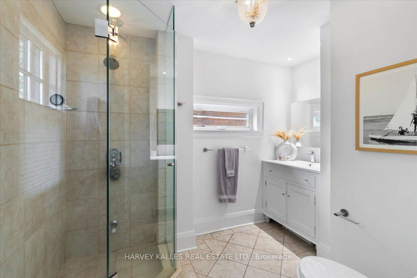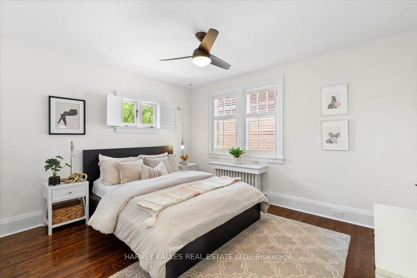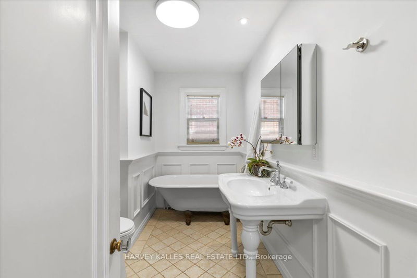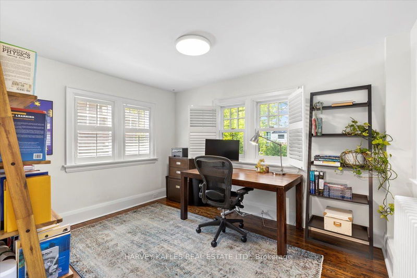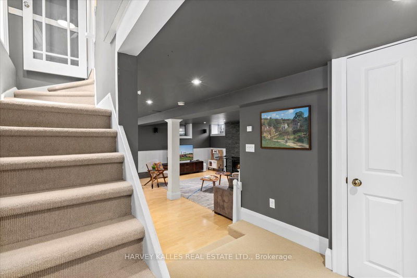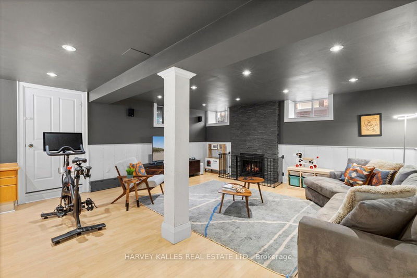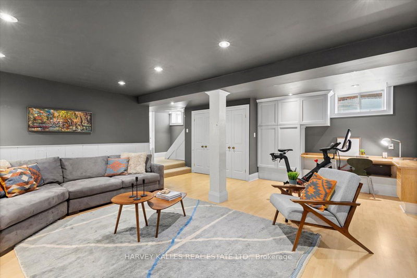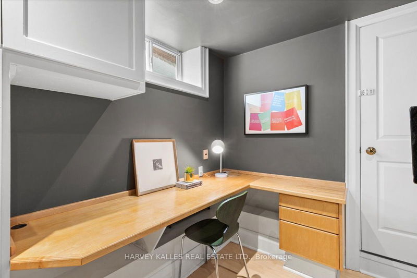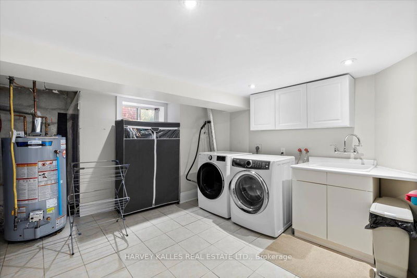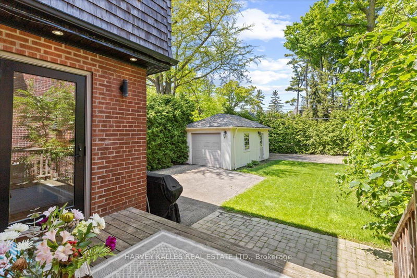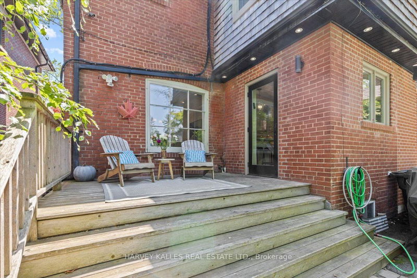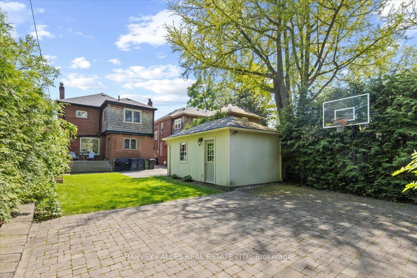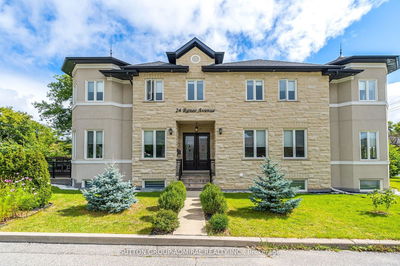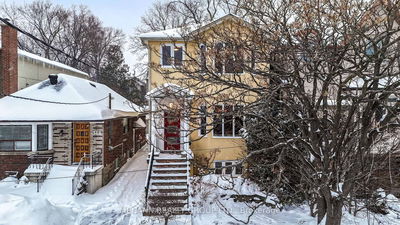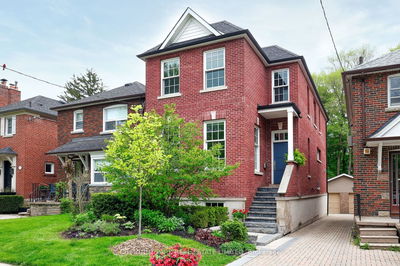200 Strathallan Blvd Is A Prestigious 4-Bed, 3-Bath Home In The Upscale Lytton Park Area. This Rare Property Features Spacious, Light-Filled Rooms With High Ceilings And Large Windows. The Gourmet Kitchen Boasts Integrated Appliances, Custom Cabinetry, And A W/O To The Backyard. The Living & Dining Areas Are Adorned With Hardwood Floors & Crown Moulding. The Primary Suite Includes A Walk-In Closet & A 3-Piece Ensuite Featuring A Glass-Enclosed Shower, And Designer Vanity. The Additional Bedrooms Are Generously Sized, Each With Good Closet Space & Well-Sized Windows. The Fully Finished Basement Has A Rec Room Suitable For A Home Gym Or Guest Quarters. Outside, The Meticulously Landscaped Backyard Provides A Private Oasis, Ideal For Outdoor Dining & Relaxation. With Easy Access To Top-Rated Schools, Exclusive Boutiques, Gourmet Restaurants, And Lush Parks, 200 Strathallan Provides An Ideal blend Of Elegance & Urban Convenience, Making It A Coveted Residence For Discerning Homeowners.
详情
- 上市时间: Tuesday, May 21, 2024
- 城市: Toronto
- 社区: Lawrence Park South
- 交叉路口: Avenue & Lawrence
- 详细地址: 200 Strathallan Boulevard, Toronto, M5N 1T1, Ontario, Canada
- 客厅: Hardwood Floor, Bay Window, Fireplace
- 厨房: Eat-In Kitchen, Renovated, W/O To Deck
- 挂盘公司: Harvey Kalles Real Estate Ltd. - Disclaimer: The information contained in this listing has not been verified by Harvey Kalles Real Estate Ltd. and should be verified by the buyer.

