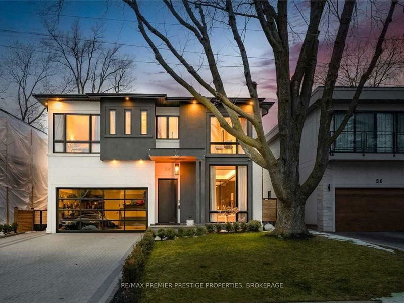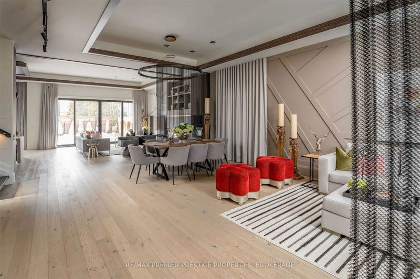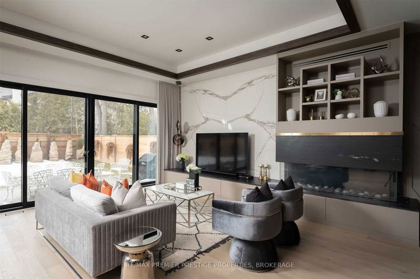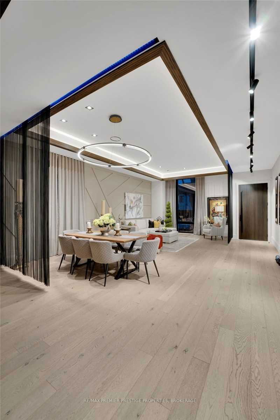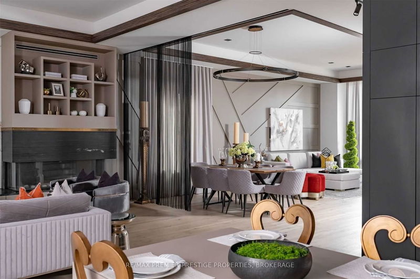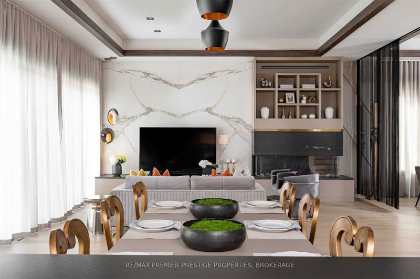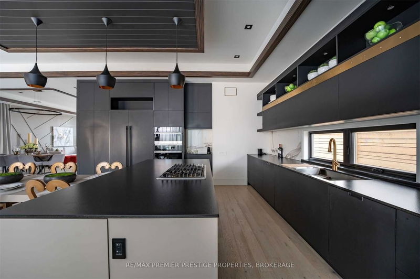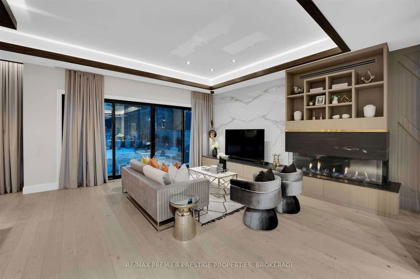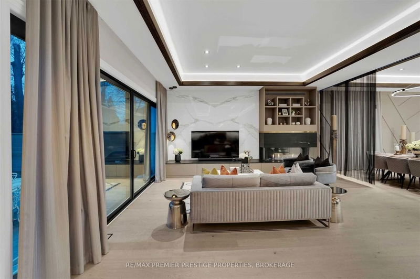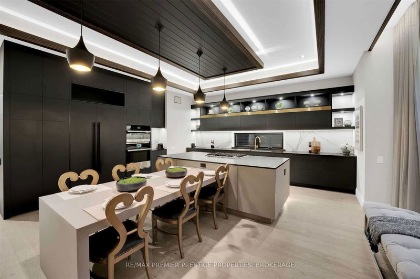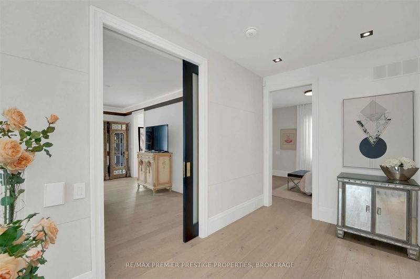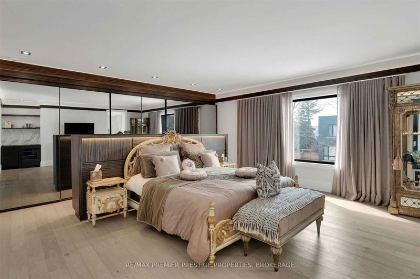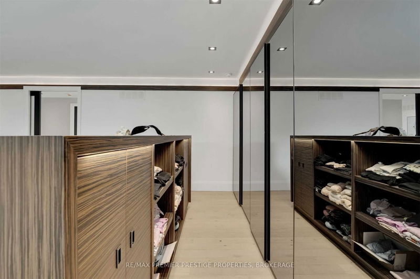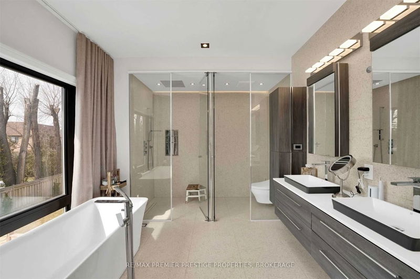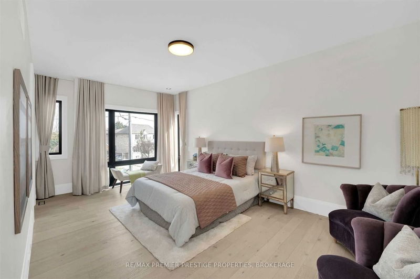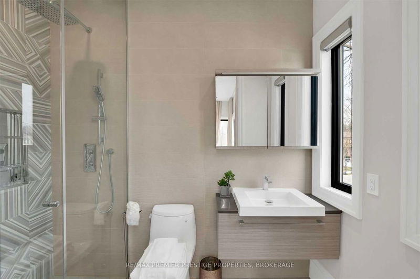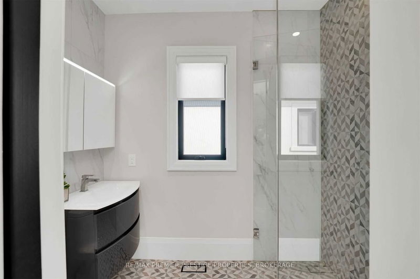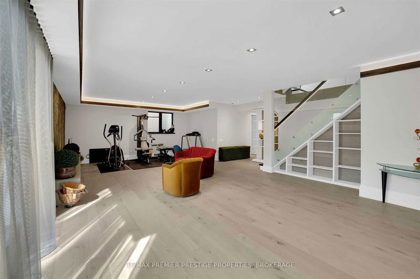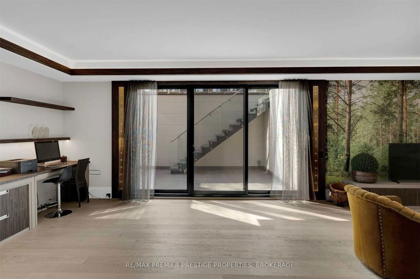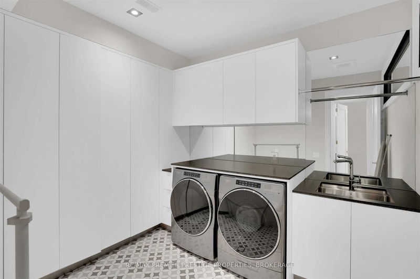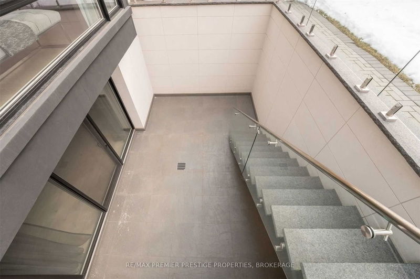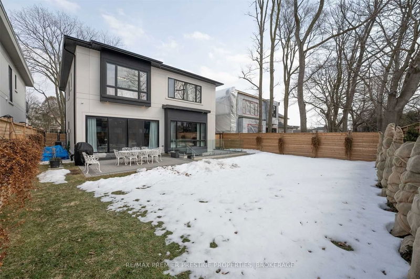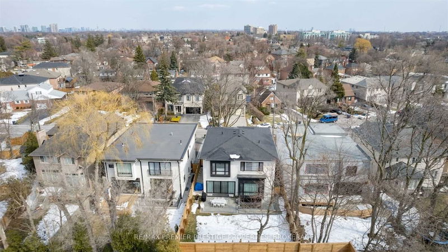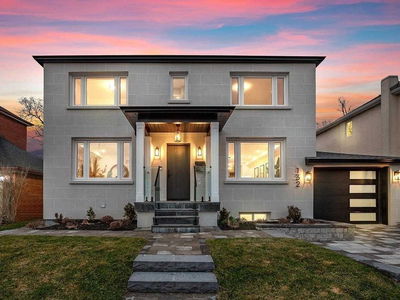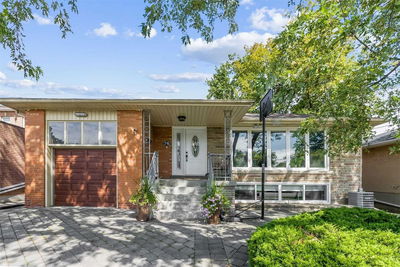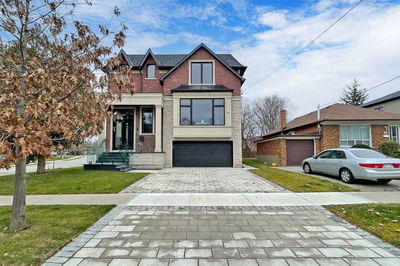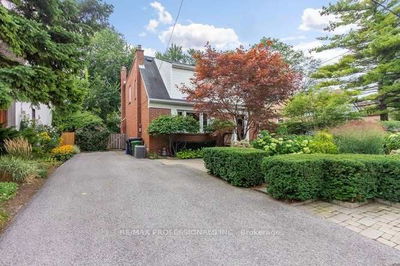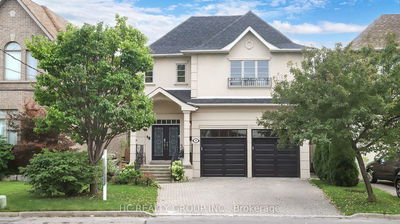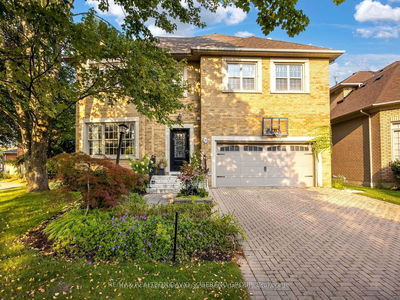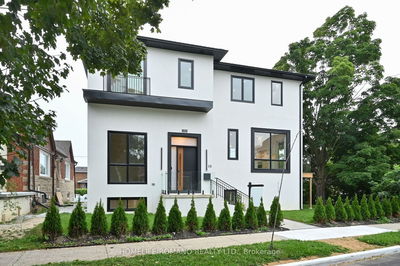Experience Luxury Living In High Demand Clanton Park. Exceptional Luxury Upgrades Will Definitely Meet A Buyer's Most Discerning Needs. This Magnificent & Exquisitely Crafted Modern Home Boasts (4,600 Sq Ft Inclds Bsmt.) 11 Ft Clgs On Main Flr W Recessed Lighting, Smart Home Technology, Heated Flrs T/O, Heated Gar Fin. By 1st Choice Garage Outfitters, Floating Sinks & Toto Toilets,Illuminated Handrails,Nanny Quarters. This Home Is Truly Next Level L U X U R Y
详情
- 上市时间: Tuesday, April 11, 2023
- 3D看房: View Virtual Tour for 54 Corwin Crescent
- 城市: Toronto
- 社区: Clanton Park
- 交叉路口: Bathurst & Wilson
- 详细地址: 54 Corwin Crescent, Toronto, M3H 2A1, Ontario, Canada
- 客厅: Hardwood Floor, Illuminated Ceiling, Window Flr To Ceil
- 厨房: Hardwood Floor, Custom Counter, Window Flr To Ceil
- 家庭房: Hardwood Floor, Gas Fireplace, W/O To Patio
- 挂盘公司: Re/Max Premier Prestige Properties, Brokerage - Disclaimer: The information contained in this listing has not been verified by Re/Max Premier Prestige Properties, Brokerage and should be verified by the buyer.

