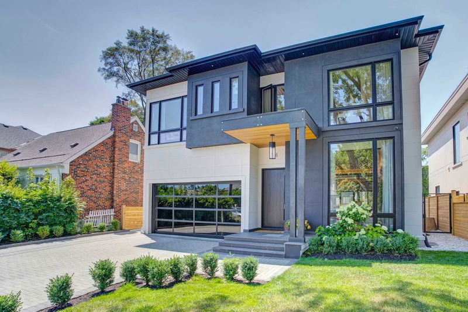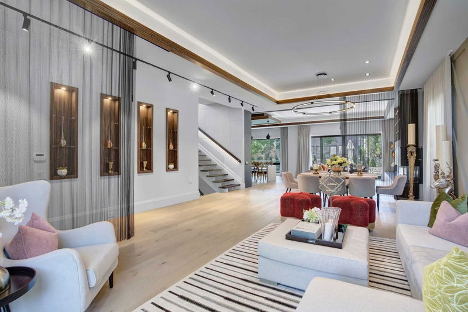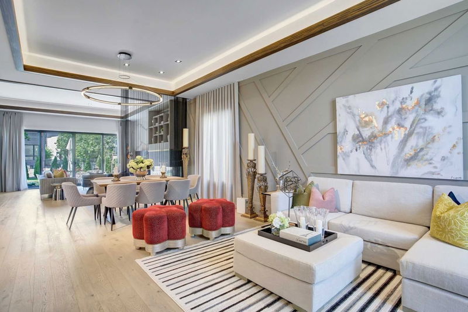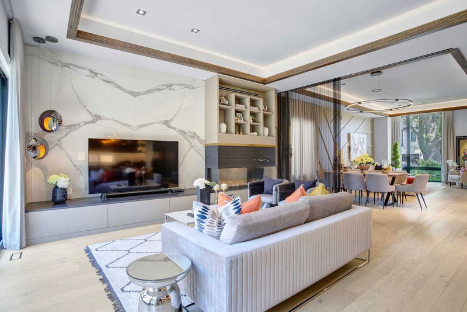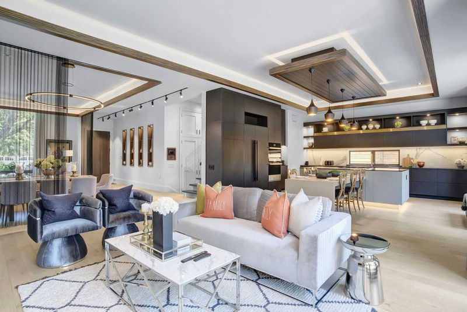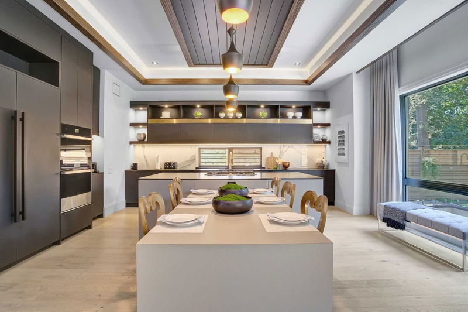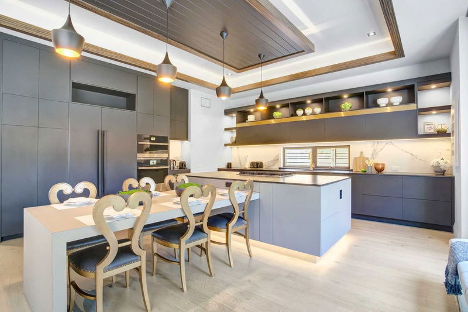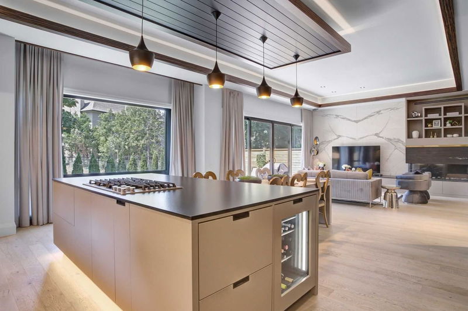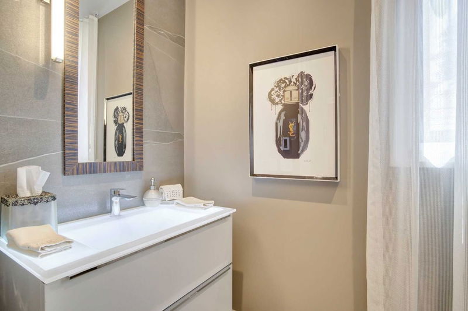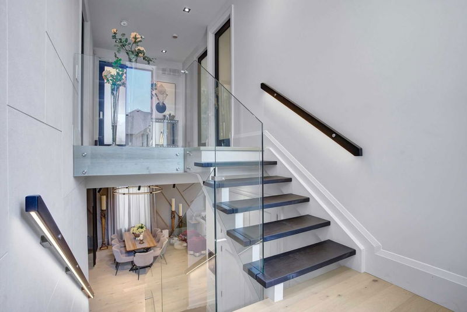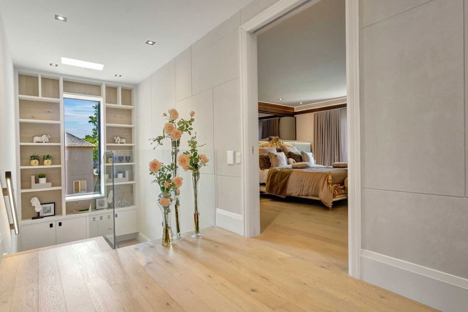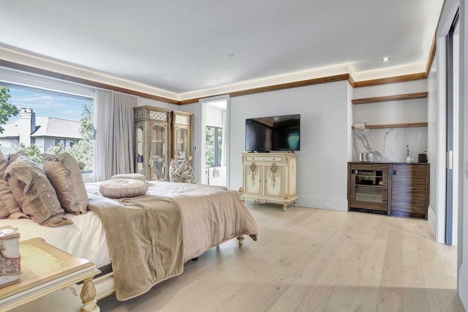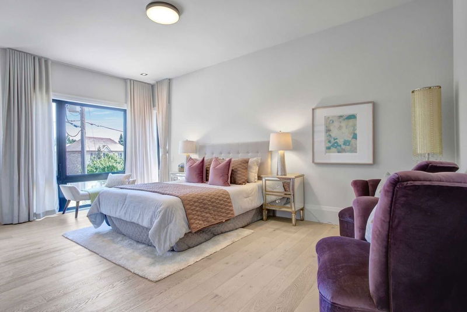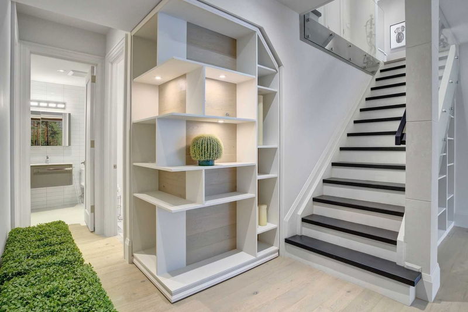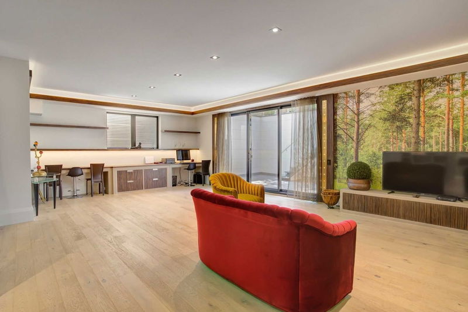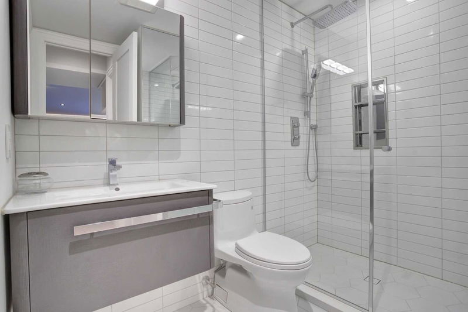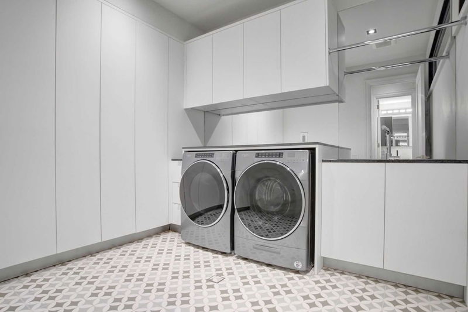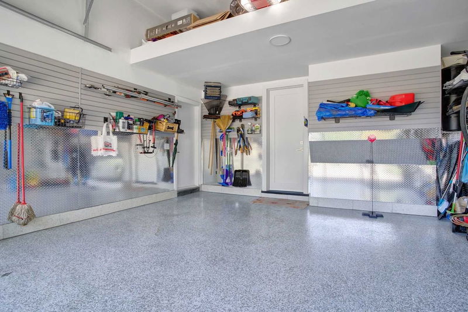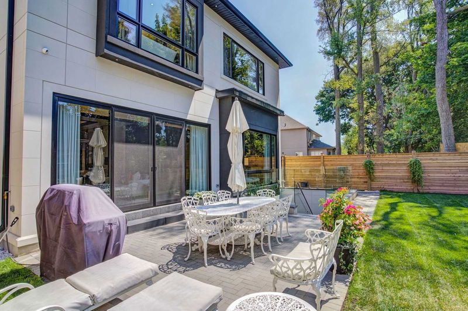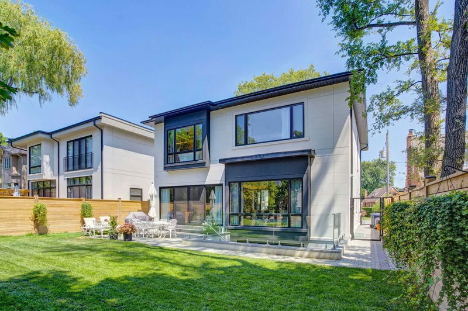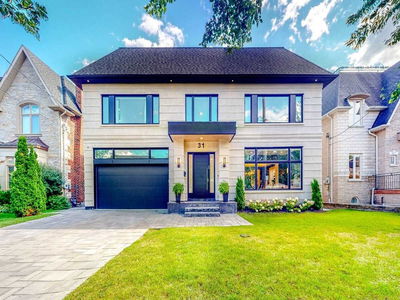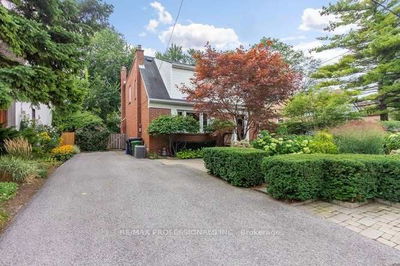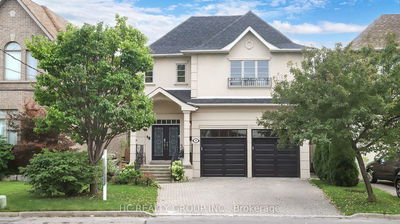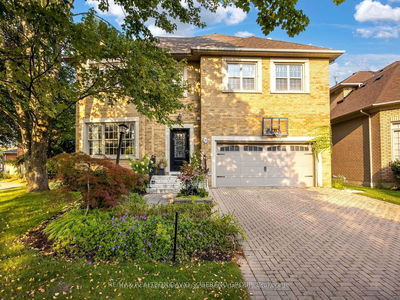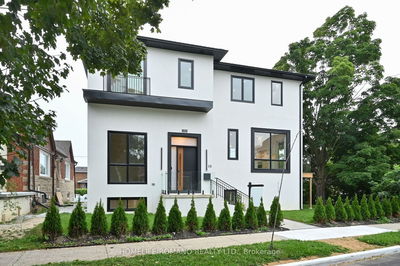Modern Home 2021 Build On Coveted Corwin Crescent. Artistically Designed Open-Concept, Rich In Design, Floor-Ceiling Windows Throughout, Striking Porcelain Wall On Family Room. Tigerwood Cove, Lighting, Engineered White-Oak Hardwoods On All Levels, 10 Ft Ceiling On Main Floor, Spacious Walkup Bsmt, Heated Floors In All Bathrooms, Gourmet Kitchen W/Jenn-Air S/S Appliances/Coffee Station, Black Fired Granite Countertop, Porcelain Backsplash. Housekeeper Living Area, Cantina Cold Room, Leading Edge Tech Smart House, Central Vacuum, Secret Room (Electrical Room). Electrically Heated Garage, R/I For Electric Vehicle & Generator. Heated Floor Throughout Bsmt. A Lot More To List! Please See Attached For All Features. Tarion Warranty Till February 2026.
详情
- 上市时间: Thursday, September 01, 2022
- 3D看房: View Virtual Tour for 54 Corwin Crescent
- 城市: Toronto
- 社区: Clanton Park
- 交叉路口: Bathurst/Wilson
- 详细地址: 54 Corwin Crescent, Toronto, M3H2A1, Ontario, Canada
- 客厅: Combined W/Dining, Hardwood Floor, Led Lighting
- 厨房: Indirect Lights, B/I Appliances, O/Looks Backyard
- 家庭房: Gas Fireplace, Hardwood Floor, W/O To Garden
- 挂盘公司: Re/Max Realtron David Soberano Group, Brokerage - Disclaimer: The information contained in this listing has not been verified by Re/Max Realtron David Soberano Group, Brokerage and should be verified by the buyer.

