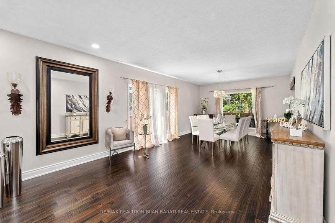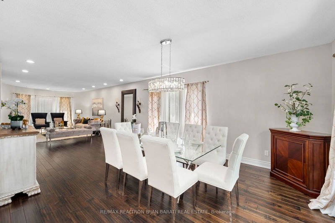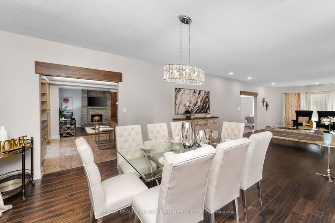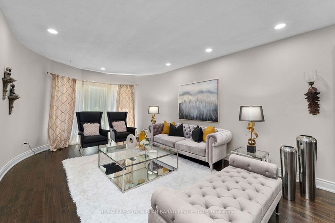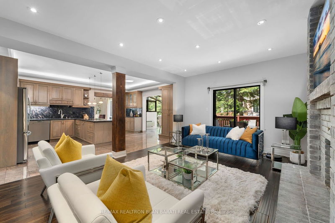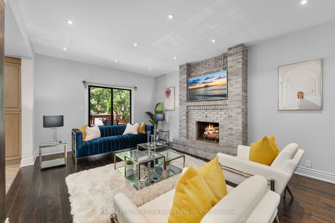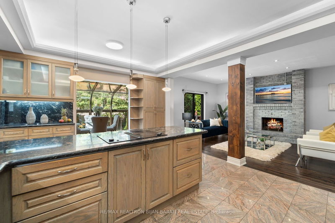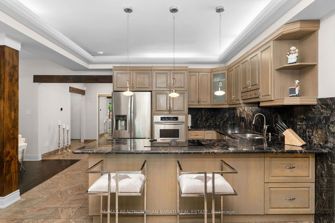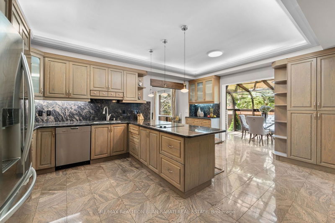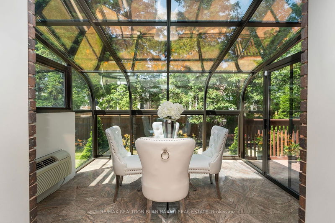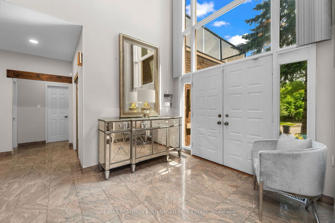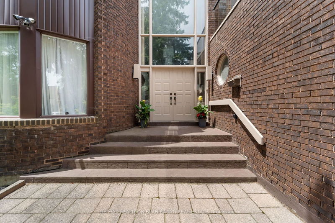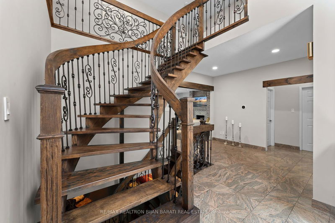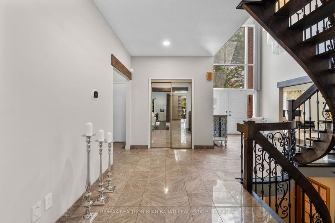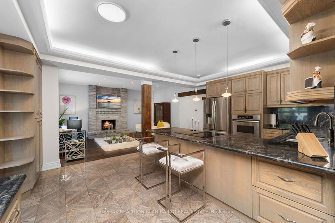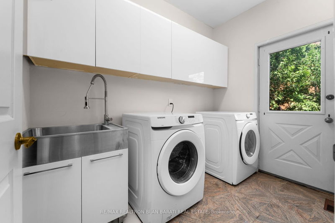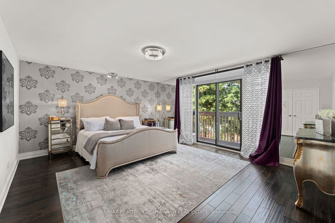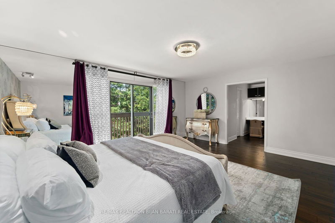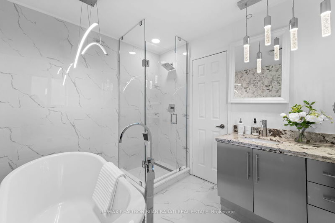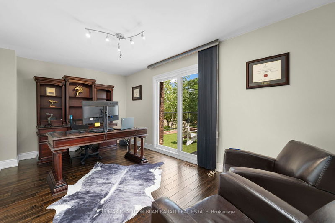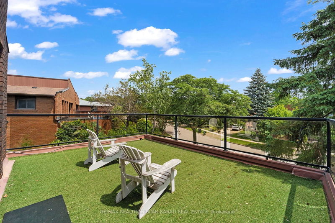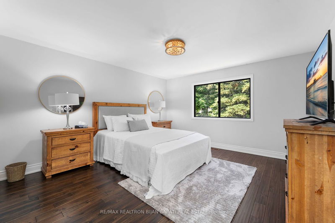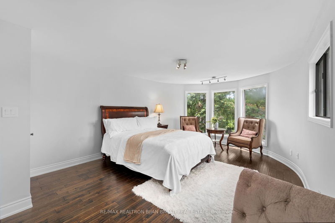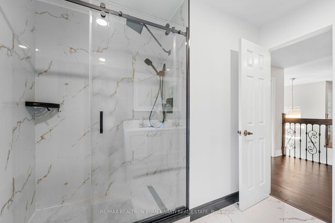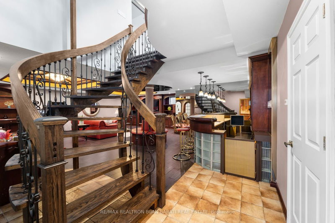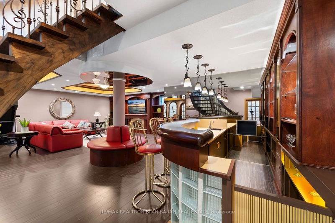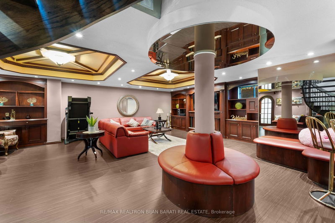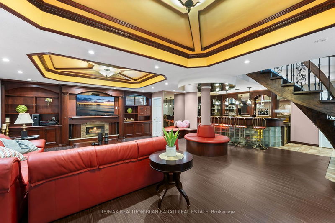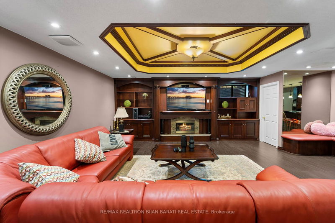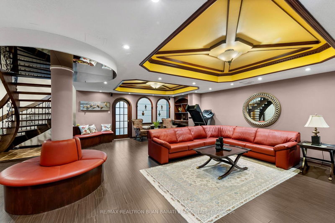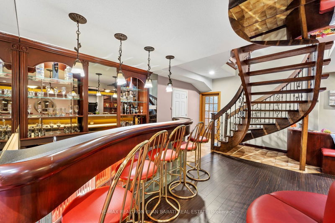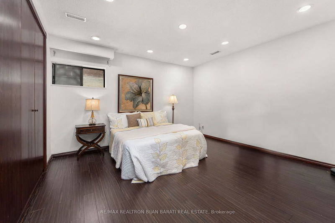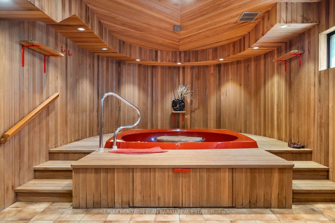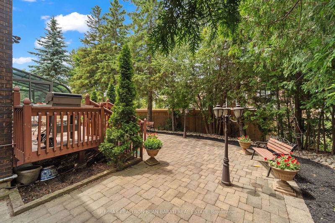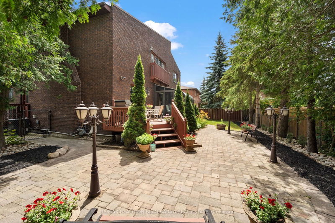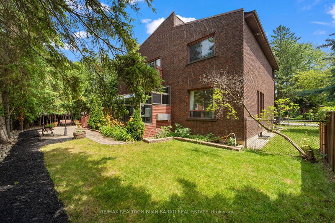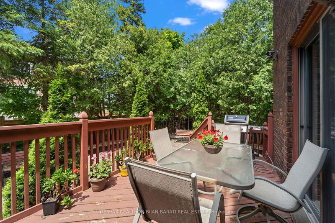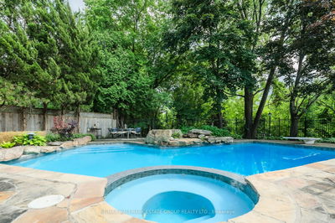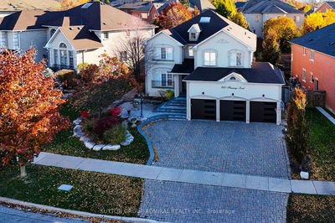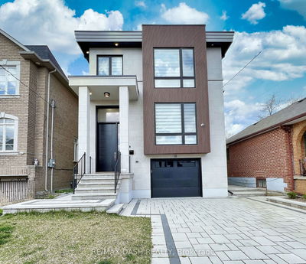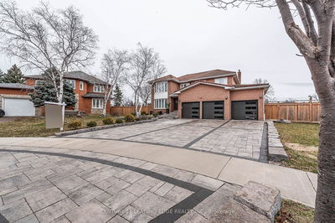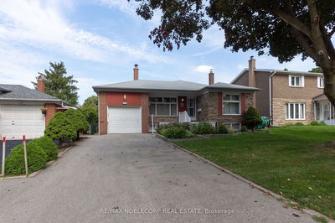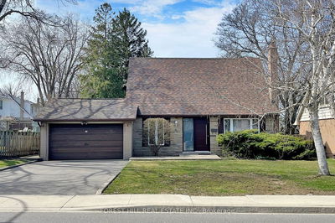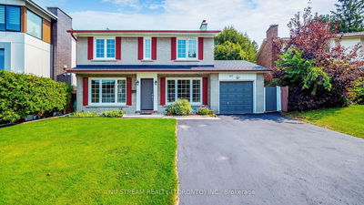Professionally Renovated and Upgraded Two-Storey Solid Brick Family Home Nestled On A Pie-Shaped Lot (Widens to 79.5 Feet at Rear) In A Fabulous Quiet Classy Neighbourhood and A Child Friendly Cul-De-Sac in Proximity To Parks, Ravine, Trails, Shopping, And Transit. This Beauty with 3,525 Sq.Ft in 1st&2nd Floor + Fully Finished Spacious Basement Is one of the biggest of its size in the neighbourhood!! 2-Storey Foyer and Main Hallway with Soaring Ceiling Height, Open Rising Newer Circular Staircase & Rough Iron Railing. Updated Hardwood Floor in 1st&2nd Flr! Open Concept Family Room with A Fireplace & W/O to Deck! Renovated Kitchen with Stainless-Steel Appliances and Granite Countertop, Large Breakfast Area and Beautiful 4 Season Glass Solarium Walk-Out to Large Deck with Bbq Hookup, Iron Stair Pickets and Beautiful Backyard! A Huge O/C Living Room and Dining Room! 9 Feet Ceiling in Main Floor! L.E.D. Pot Lights! Main Floor Laundry with A Side Door. Breathtaking Master with Private Juliette Balcony, W/I Closet, Make Up Desk, and Upgraded Ensuite: Freestanding Soaker Tub & Smart Toilette. Second Large Balcony Above Garage with Glass Railing! Fully Finished Huge Basement with Rec Room, Gas Fireplace, Fantastic Wall Unit, Decorative Walls, Coffered Ceiling, Beautiful Wetbar, A Bedroom and A Unique Entertainment Center/Great Room Including Hot Tub, Dry Sauna, Sitting Area and 3-Pc Bath! Steps Away From Bayview & Steeles, Garnier & Bestview Park, East Don Parkland Ravine W/ Hiking Trails, Shopping, Parks And All Amenities. Located Close To Newly Built Million-Dollar Homes, Offering Endless Opportunities For Outdoor Activities & Relaxation. Highly Ranked Schools In Area: AY Jackson S.S. / Zion Heights M.S.
详情
- 上市时间: Wednesday, July 03, 2024
- 3D看房: View Virtual Tour for 85 Garnier Court
- 城市: Toronto
- 社区: Bayview Woods-Steeles
- 交叉路口: Bayview Ave & Steeles Ave
- 详细地址: 85 Garnier Court, Toronto, M2M 4C8, Ontario, Canada
- 客厅: Bow Window, Led Lighting, Hardwood Floor
- 家庭房: Fireplace, W/O To Deck, Led Lighting
- 厨房: Breakfast Area, Pantry, Stainless Steel Appl
- 挂盘公司: Re/Max Realtron Bijan Barati Real Estate - Disclaimer: The information contained in this listing has not been verified by Re/Max Realtron Bijan Barati Real Estate and should be verified by the buyer.


