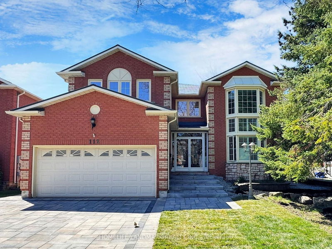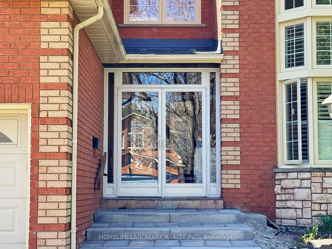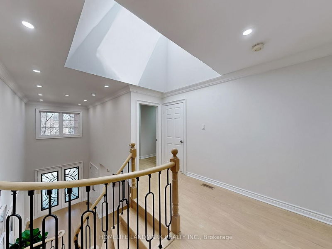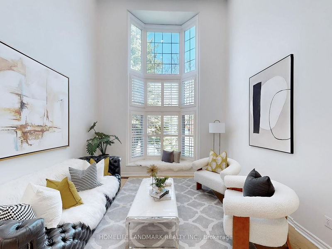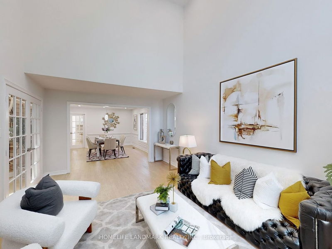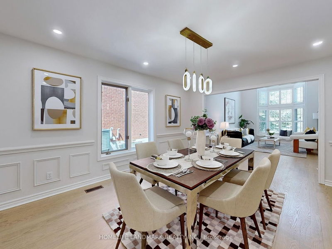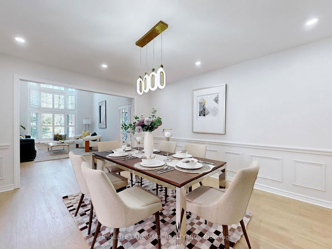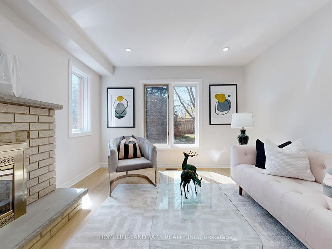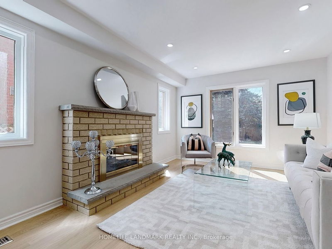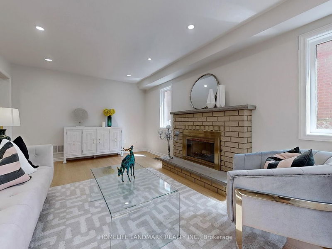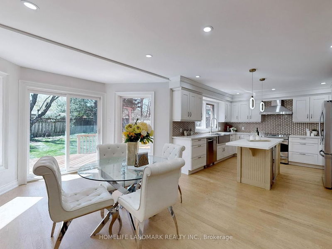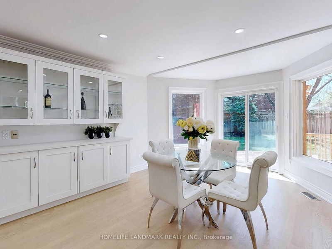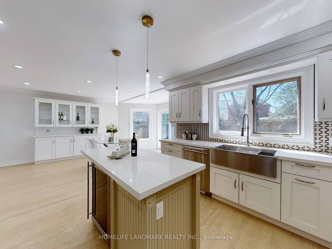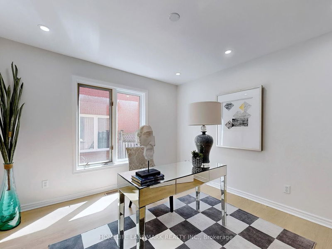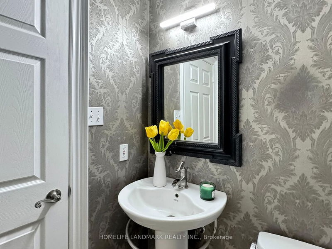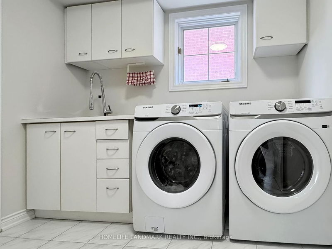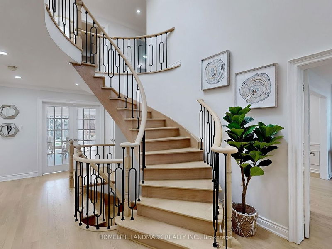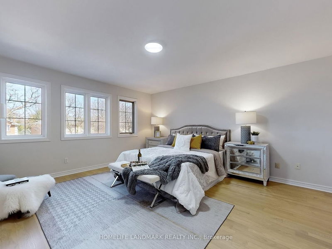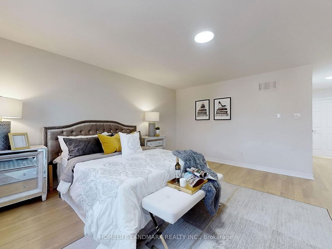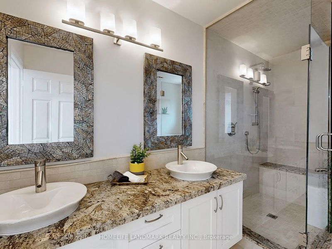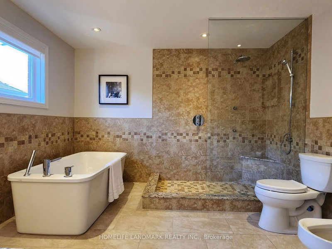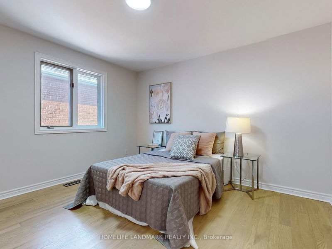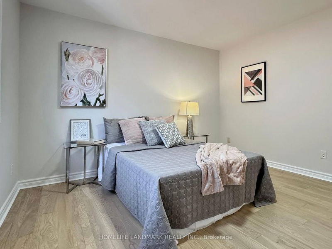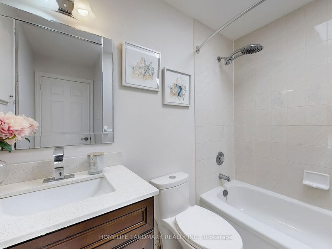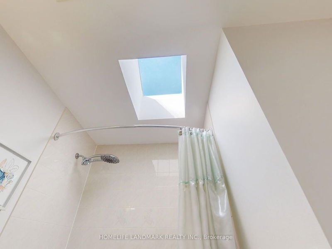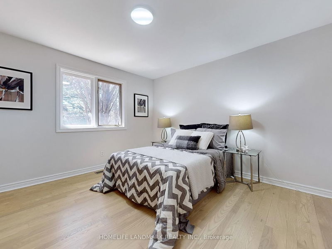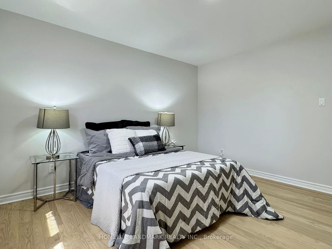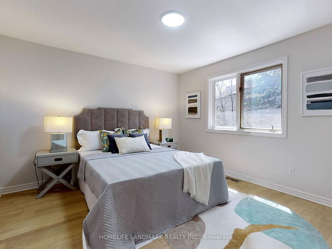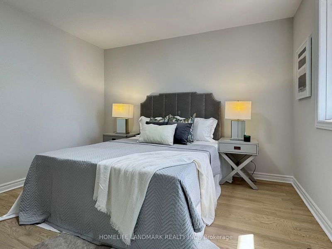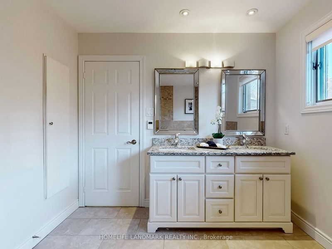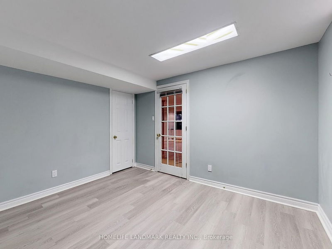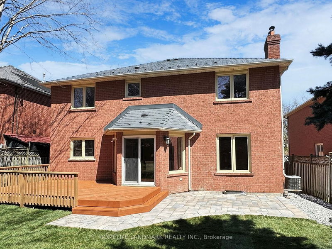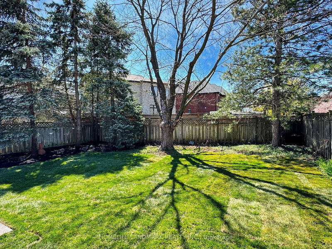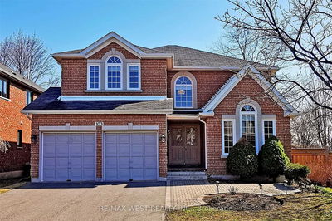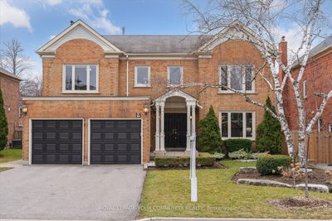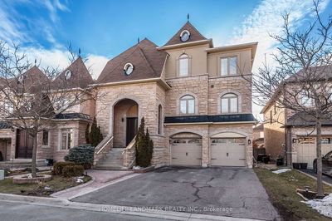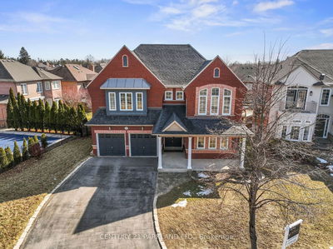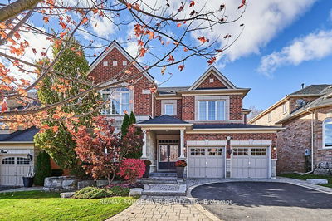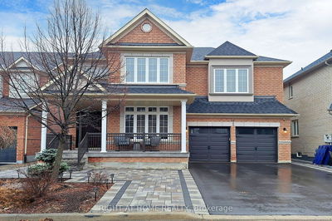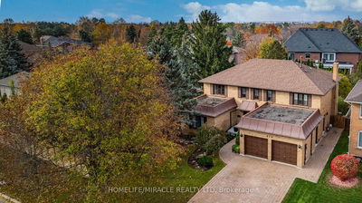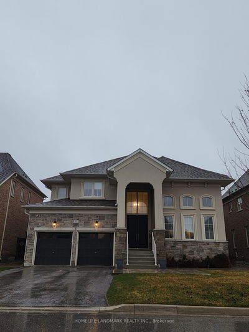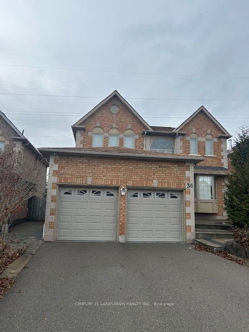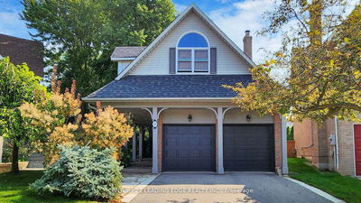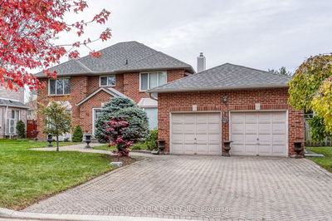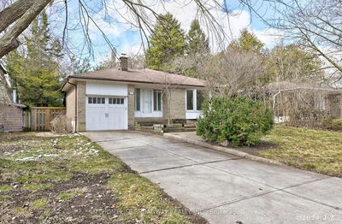Absolutely Gorgeous Home! At Prestigious Heart Of Unionville. 51'X142' Huge Premium Lot. 3,573 Sqft (per Mpac) Above Ground Plus Finished Basement. 4 Bedrooms, 2 Ensuites & 5 Washrooms. Main Floor Office. Great Layout. Very Bright & Spacious. Grand Foyer Open To Above. 17' Living Room Cathedral Ceiling W/2-Storey Bay Window. Spectacular Skylight. $$$ Spent From Top To Bottom Renovations. Hardwood Floor & Pot Lights Throughout. Smooth Ceiling Both 1st & 2nd Floor. New Kitchen W/Central Island, Quartz Counter Top, Backsplash, New S/S Appliances. Large Master Bedroom W/His & Hers walk In Closet, 6Pc Upgraded Bathroom W/Heated Floor. New Painting. New LED Lights. Finished Basement W/5th Bedroom & Spacious Recreation Room & Wet Bar & Home Theater. New Furnace(2023). New Interlock Driveway & Landscaping. Inground Sprinkler System. Oversized Deck. Maintenance Free Metal Roof. Walk To Top Ranking Schools: Parkview PS & Unionville HS. Steps To Parks, Main Street, Toogood Pond, Trails. Mins To Public Transit, Community Centre, Shops & Hwy 404/407.
详情
- 上市时间: Friday, April 26, 2024
- 3D看房: View Virtual Tour for 112 Fitzgerald Avenue
- 城市: Markham
- 社区: Unionville
- 交叉路口: Warden/Hwy 7
- 详细地址: 112 Fitzgerald Avenue, Markham, L3R 9Y9, Ontario, Canada
- 客厅: Hardwood Floor, Cathedral Ceiling, Bay Window
- 家庭房: Hardwood Floor, Pot Lights, Fireplace
- 厨房: Hardwood Floor, Centre Island, Stainless Steel Appl
- 挂盘公司: Homelife Landmark Realty Inc. - Disclaimer: The information contained in this listing has not been verified by Homelife Landmark Realty Inc. and should be verified by the buyer.

